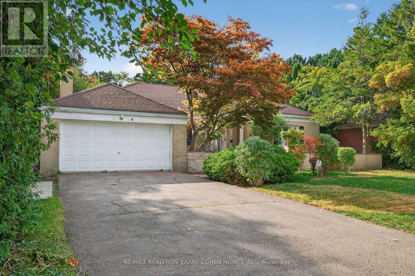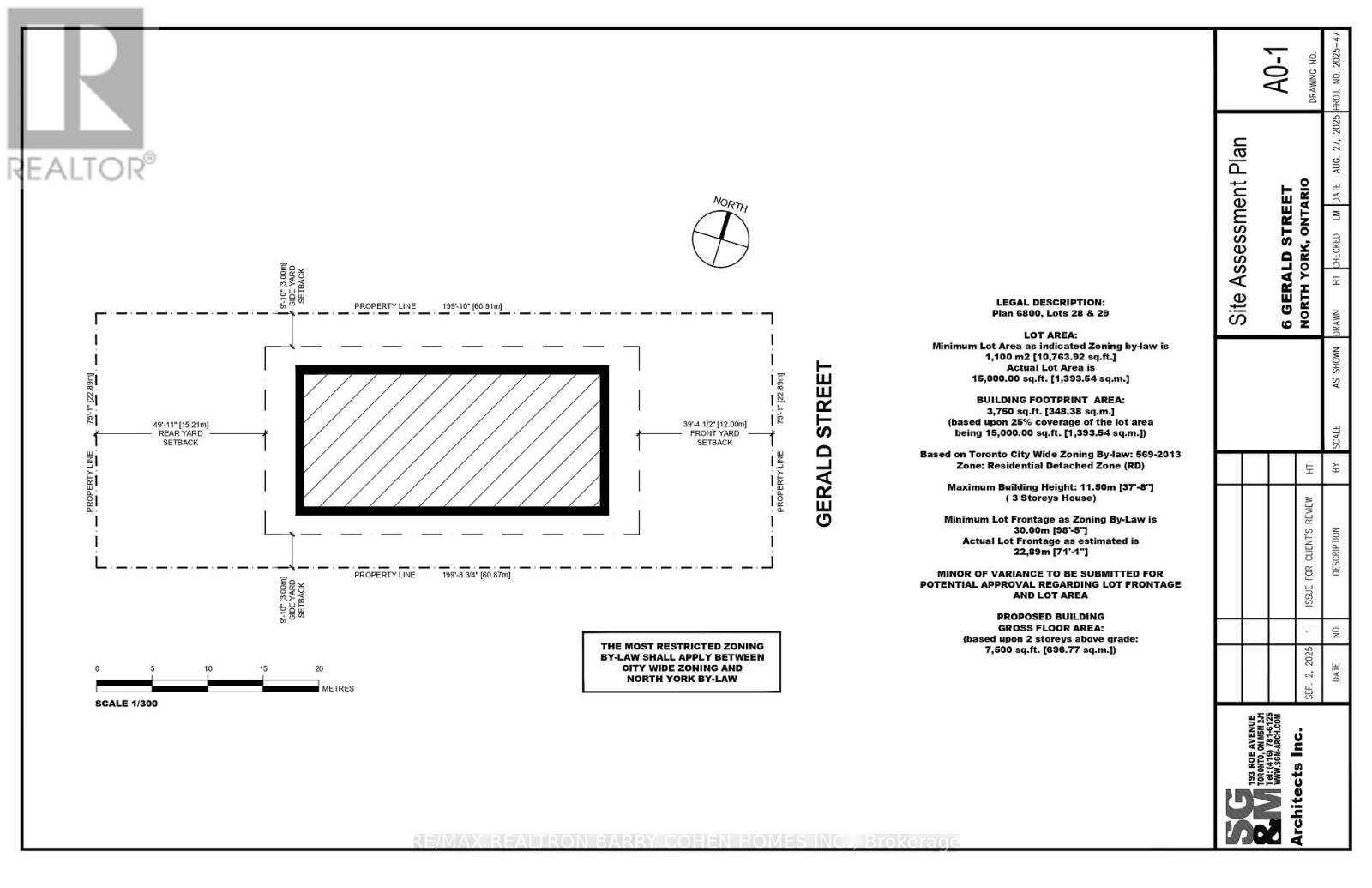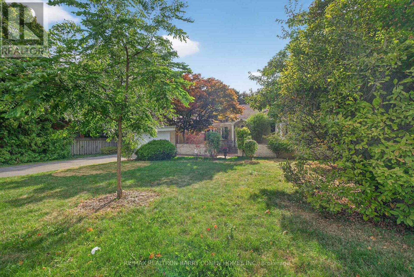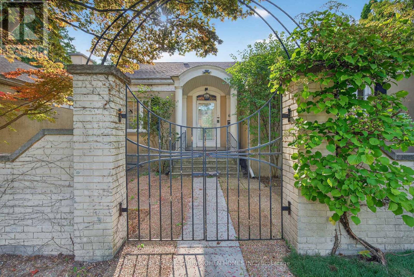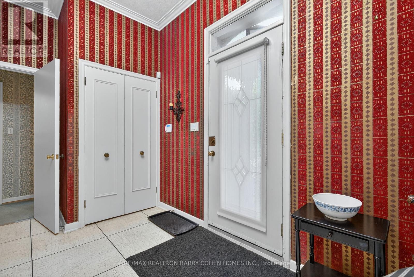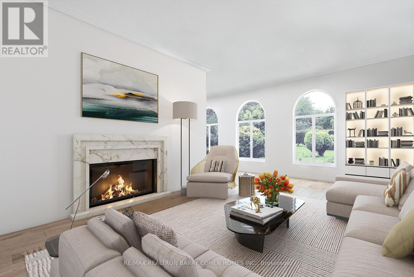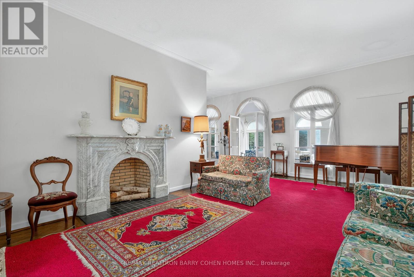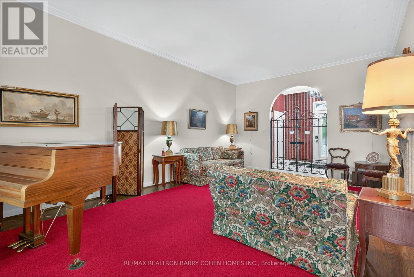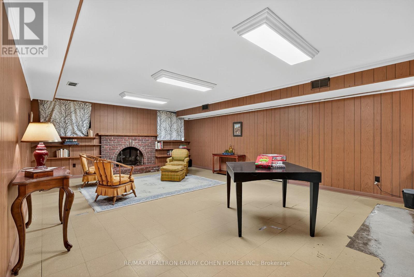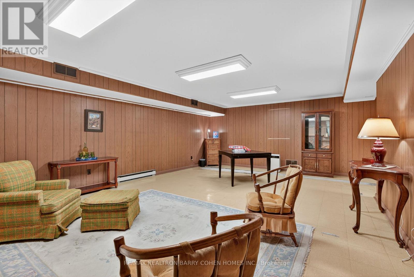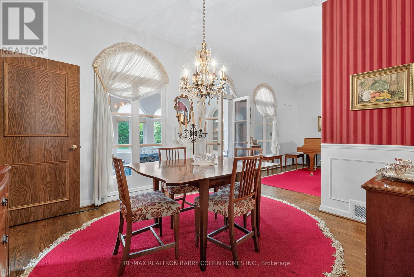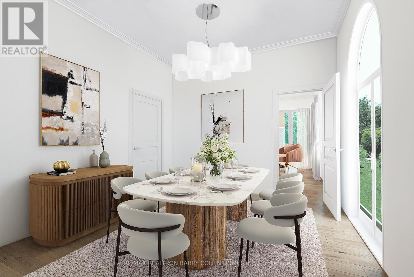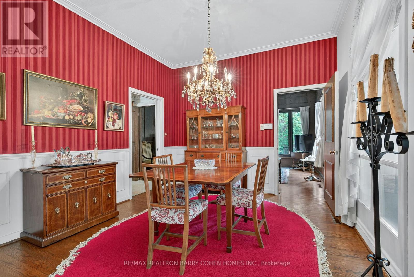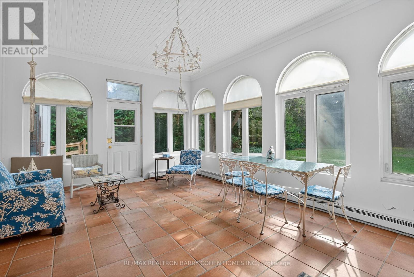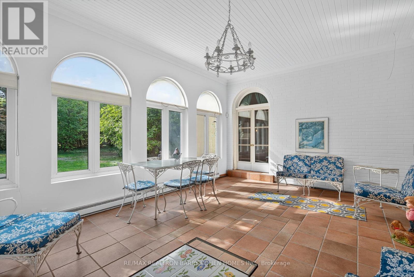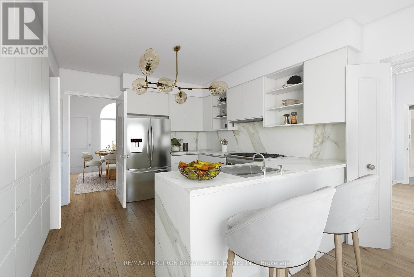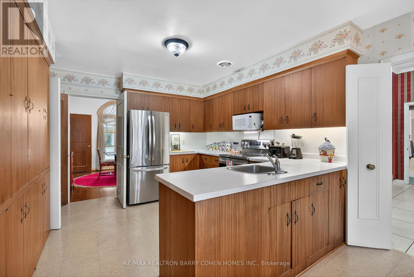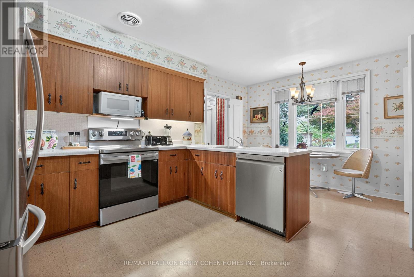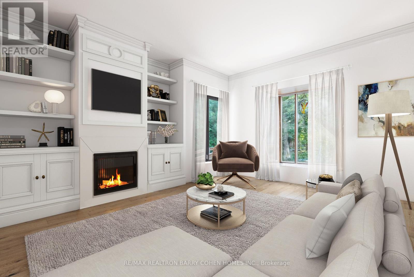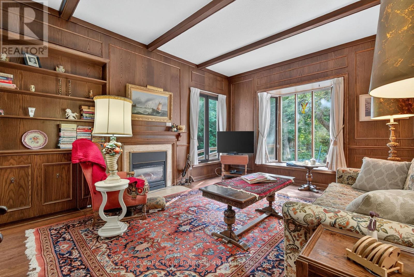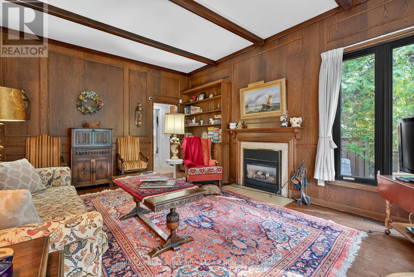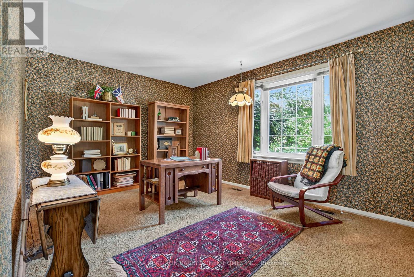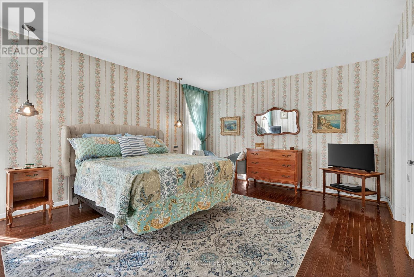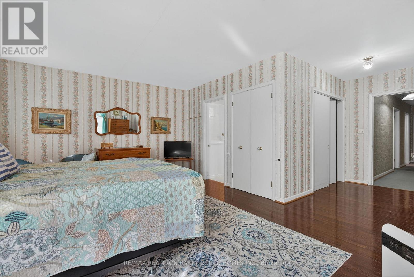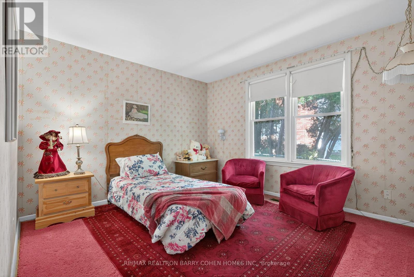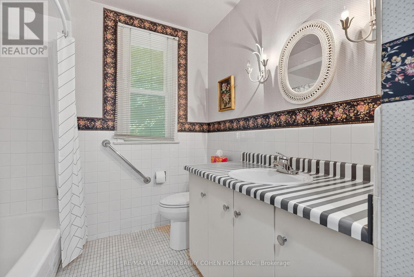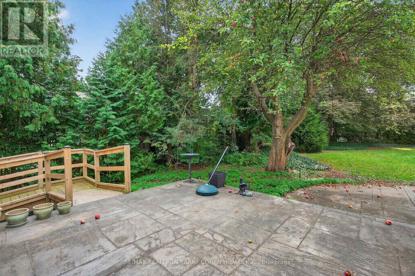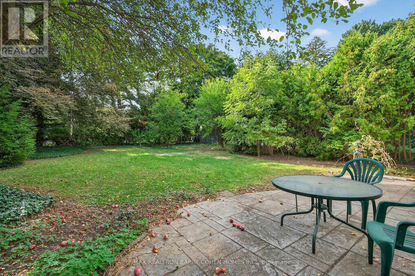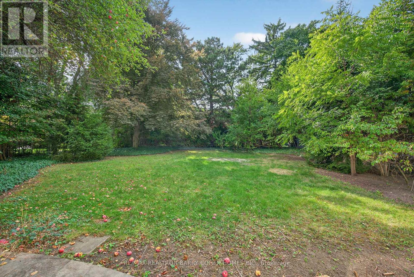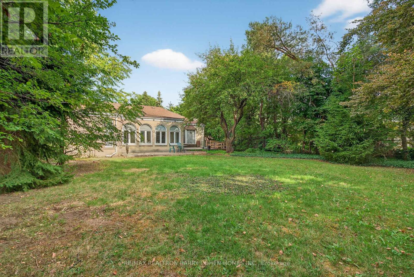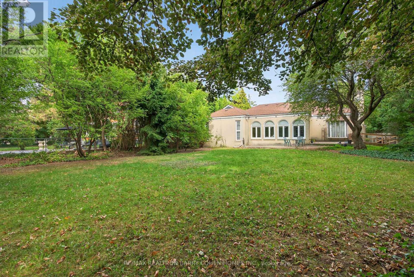6 Gerald Street Toronto, Ontario M2L 2M5
$3,500,000
Most Sought-After Bayview Gardens Sprawling Bungalow. Move In, Update As Per Illustration, Or Build Your Dream Home Up To 7,500 Square Feet. This Beautiful Stucco Bungalow Features Charming Courtyard With Wrought Iron Gated Entrance And Arched Portico, 3 Bedrooms, 2 Bathrooms, Main Floor Laundry, Stunning Solarium With Southern And Western Exposure, Functional Eat-In Kitchen And Laundry, Formal Living And Dining Rooms, And A Beautiful Main-Floor Family Room With Impeccable Millwork. The Finished Basement Welcomes You With A Spacious Wet Bar And An Equally Expansive Recreation Room, Office, Cedar Closet And Cold Storage, Plus Plenty Of Unfinished Space With Room To Expand. The Tranquil Rear Gardens Are Fully Fenced And Surrounded By Lush Greenery Providing The Perfect Blank Canvas For Future Landscaping Projects. This Premium Property In The Family-Friendly St Andrew-Windfields Neighbourhood Is Near To Renowned Public And Private Schools, York Mills Centre, Granite Club, And Rosedale Golf Club. Within Minutes Of HWY 401 And With Easy Access To Downtown Toronto. (id:24801)
Property Details
| MLS® Number | C12425789 |
| Property Type | Single Family |
| Community Name | St. Andrew-Windfields |
| Amenities Near By | Golf Nearby, Park, Public Transit |
| Equipment Type | Water Heater |
| Parking Space Total | 6 |
| Rental Equipment Type | Water Heater |
Building
| Bathroom Total | 2 |
| Bedrooms Above Ground | 3 |
| Bedrooms Total | 3 |
| Appliances | Dishwasher, Dryer, Freezer, Microwave, Washer |
| Architectural Style | Bungalow |
| Basement Type | Partial |
| Construction Style Attachment | Detached |
| Cooling Type | Central Air Conditioning |
| Exterior Finish | Brick |
| Fireplace Present | Yes |
| Flooring Type | Linoleum, Hardwood, Carpeted |
| Foundation Type | Concrete |
| Heating Fuel | Natural Gas |
| Heating Type | Forced Air |
| Stories Total | 1 |
| Size Interior | 2,000 - 2,500 Ft2 |
| Type | House |
| Utility Water | Municipal Water |
Parking
| Attached Garage | |
| Garage |
Land
| Acreage | No |
| Fence Type | Fenced Yard |
| Land Amenities | Golf Nearby, Park, Public Transit |
| Sewer | Sanitary Sewer |
| Size Depth | 200 Ft |
| Size Frontage | 75 Ft |
| Size Irregular | 75 X 200 Ft |
| Size Total Text | 75 X 200 Ft |
Rooms
| Level | Type | Length | Width | Dimensions |
|---|---|---|---|---|
| Lower Level | Office | 3.96 m | 2.46 m | 3.96 m x 2.46 m |
| Lower Level | Recreational, Games Room | 7.52 m | 5.11 m | 7.52 m x 5.11 m |
| Main Level | Foyer | 4.04 m | 2.49 m | 4.04 m x 2.49 m |
| Main Level | Living Room | 6.43 m | 4.01 m | 6.43 m x 4.01 m |
| Main Level | Dining Room | 3.56 m | 3.53 m | 3.56 m x 3.53 m |
| Main Level | Kitchen | 5.36 m | 3.53 m | 5.36 m x 3.53 m |
| Main Level | Family Room | 5.26 m | 3.96 m | 5.26 m x 3.96 m |
| Main Level | Sunroom | 5.92 m | 4.06 m | 5.92 m x 4.06 m |
| Main Level | Primary Bedroom | 5.46 m | 4.04 m | 5.46 m x 4.04 m |
| Main Level | Bedroom 2 | 4.67 m | 3.4 m | 4.67 m x 3.4 m |
| Main Level | Bedroom 3 | 4.06 m | 3.43 m | 4.06 m x 3.43 m |
Contact Us
Contact us for more information
Barry Cohen
Broker
(416) 223-1818
www.barrycohenhomes.com/
309 York Mills Ro Unit 7
Toronto, Ontario M2L 1L3
(416) 222-8600
(416) 222-1237


