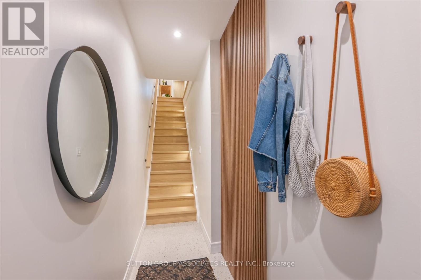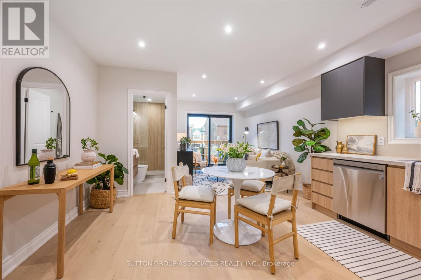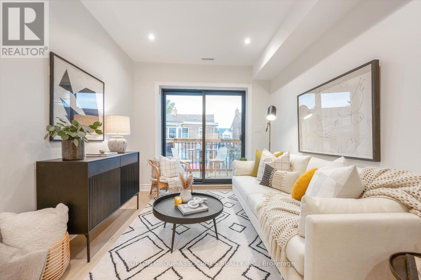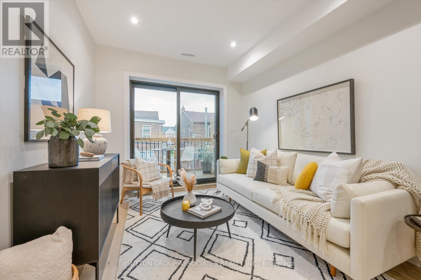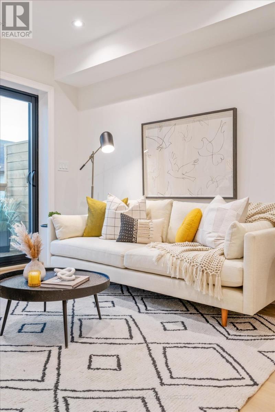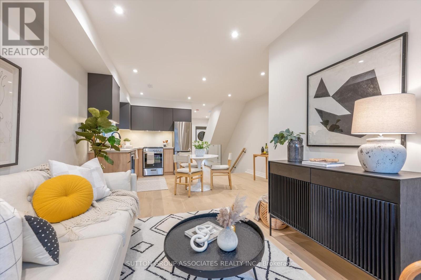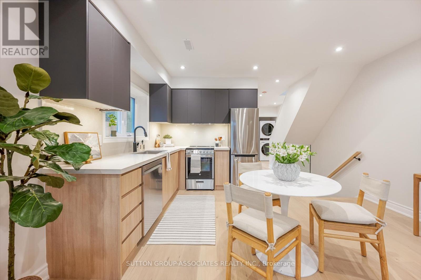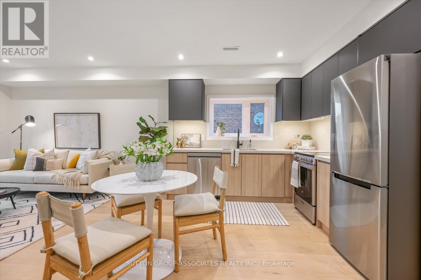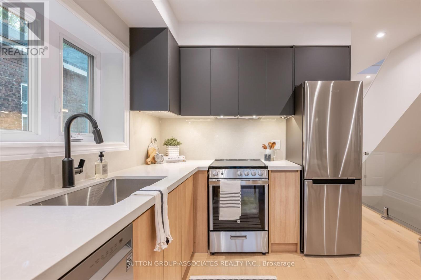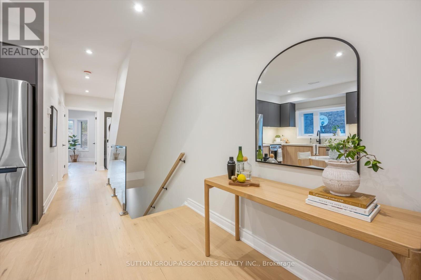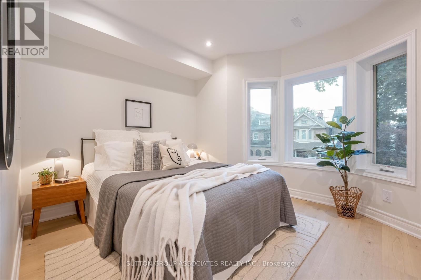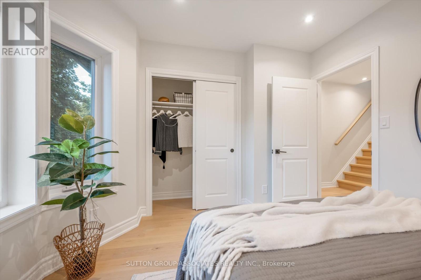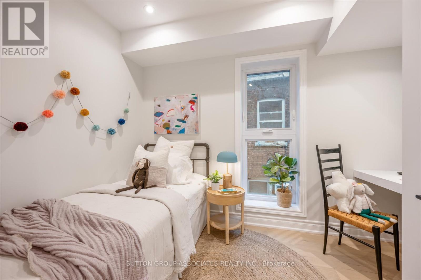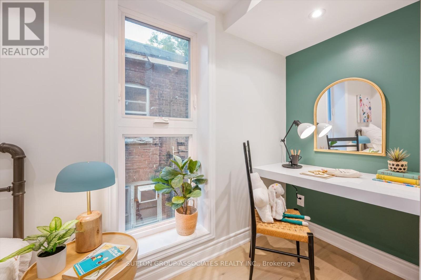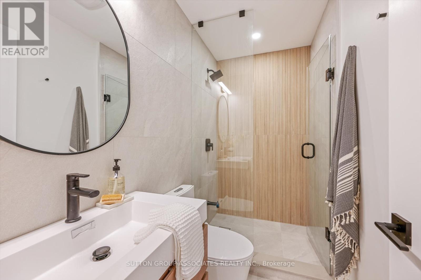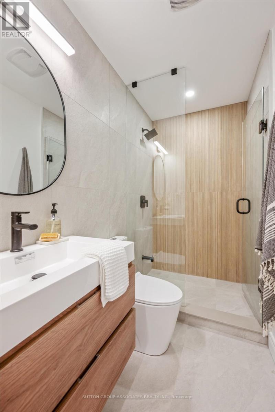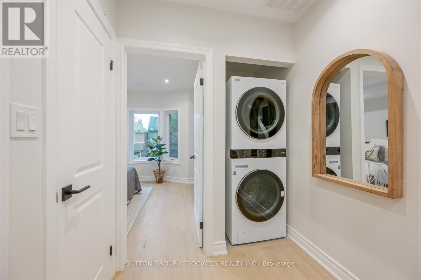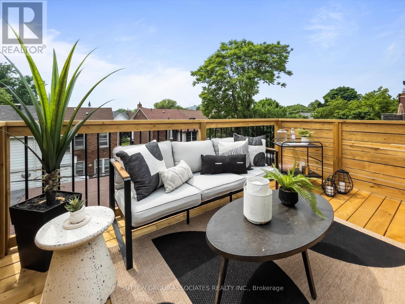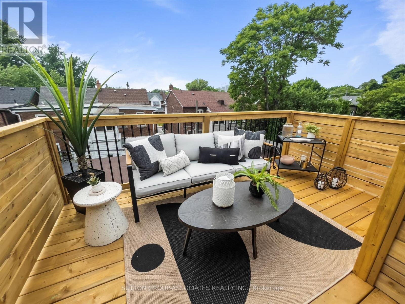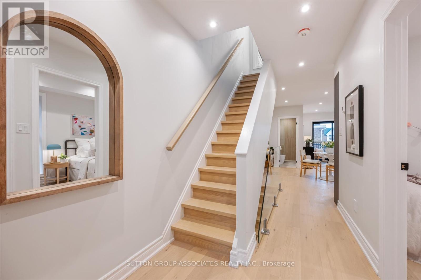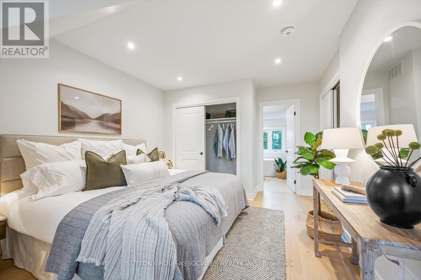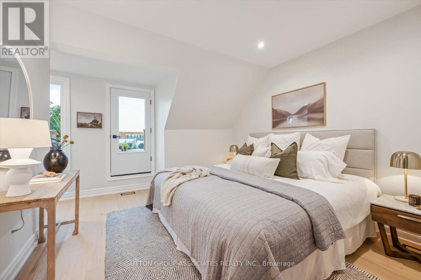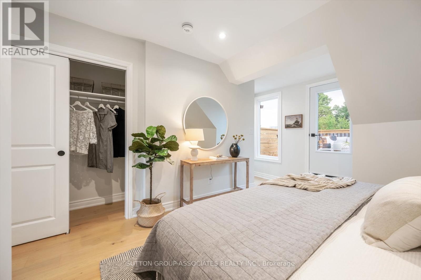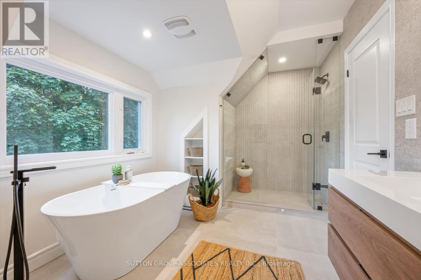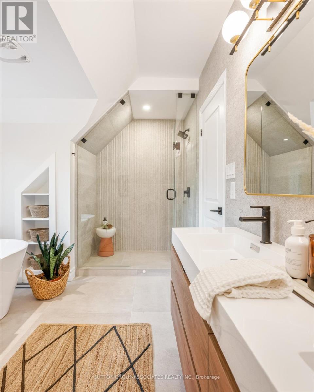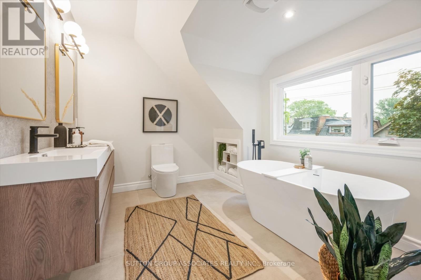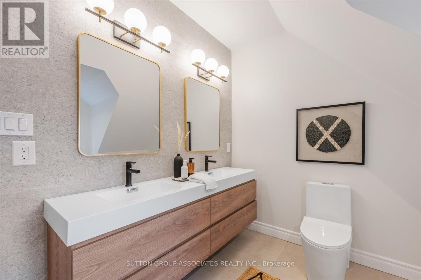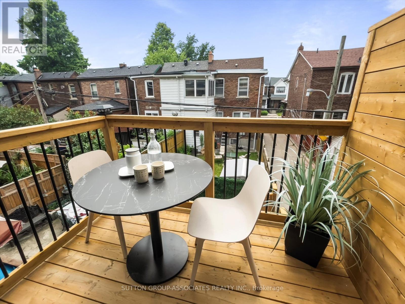- Upper - 794 Shaw Street Toronto, Ontario M6G 3M1
$5,500 Monthly
Recently renovated and beautifully finished, this stunning 3-bedroom, 2 full bath suite offers approx. 1,100 sq. ft. of stylish living space plus two private outdoor terraces. Nestled on a quiet, tree-lined street just steps to Christie Pits Park, Bloor St restaurants, shops, and transit. Features - hardwood floors throughout, Modern eat-in kitchen with stainless steel appliances, Private walkout balcony on the 2nd floor + expansive rooftop deck on the 3rd perfect for entertaining, Large west-facing windows fill the home with natural light, Convenient ensuite laundry. (id:24801)
Property Details
| MLS® Number | W12428974 |
| Property Type | Single Family |
| Community Name | Dovercourt-Wallace Emerson-Junction |
| Amenities Near By | Public Transit, Schools, Park |
| Community Features | Community Centre |
| Features | Carpet Free |
Building
| Bathroom Total | 2 |
| Bedrooms Above Ground | 3 |
| Bedrooms Total | 3 |
| Cooling Type | Central Air Conditioning |
| Exterior Finish | Brick |
| Flooring Type | Hardwood |
| Foundation Type | Brick |
| Heating Fuel | Natural Gas |
| Heating Type | Forced Air |
| Stories Total | 2 |
| Size Interior | 700 - 1,100 Ft2 |
| Type | Other |
| Utility Water | Municipal Water |
Parking
| No Garage |
Land
| Acreage | No |
| Land Amenities | Public Transit, Schools, Park |
| Sewer | Sanitary Sewer |
Rooms
| Level | Type | Length | Width | Dimensions |
|---|---|---|---|---|
| Second Level | Living Room | 6.7 m | 4.22 m | 6.7 m x 4.22 m |
| Second Level | Kitchen | 6.7 m | 4.22 m | 6.7 m x 4.22 m |
| Second Level | Bedroom 2 | 4.27 m | 3.1 m | 4.27 m x 3.1 m |
| Second Level | Bedroom 3 | 3.4 m | 2.23 m | 3.4 m x 2.23 m |
| Second Level | Dining Room | 6.7 m | 4.22 m | 6.7 m x 4.22 m |
| Third Level | Primary Bedroom | 4.84 m | 3.37 m | 4.84 m x 3.37 m |
Contact Us
Contact us for more information
Patrick Ip Wan Shek
Salesperson
www.patrickip.ca/
358 Davenport Road
Toronto, Ontario M5R 1K6
(416) 966-0300
(416) 966-0080


