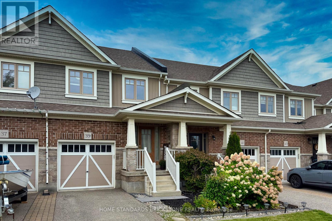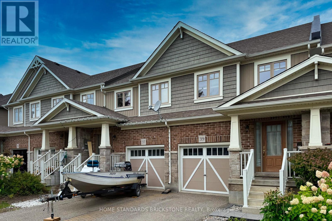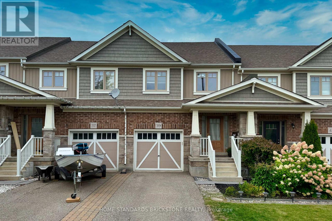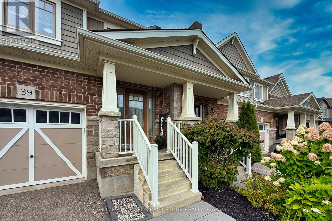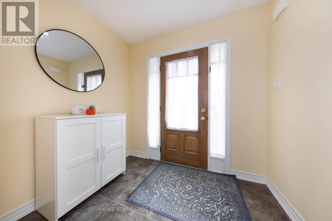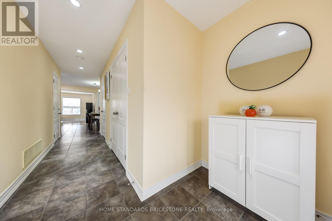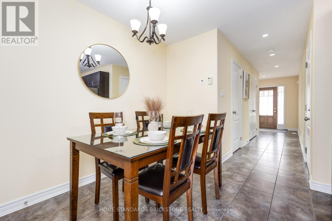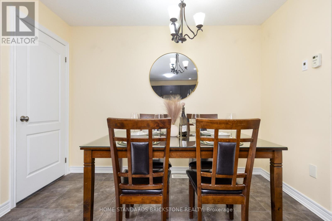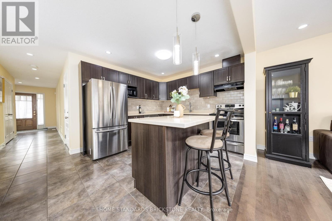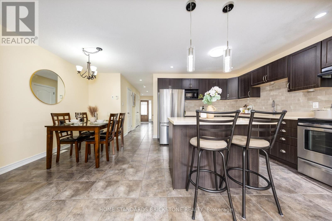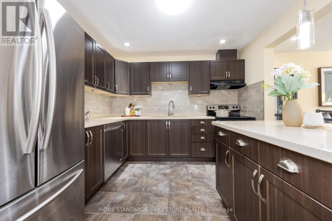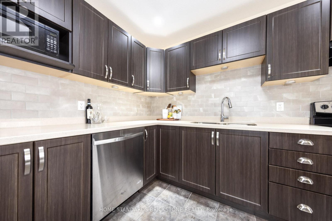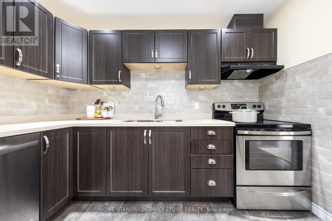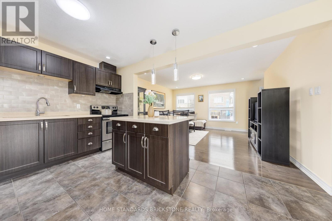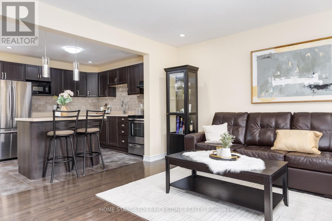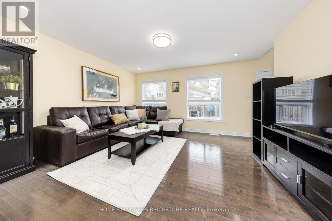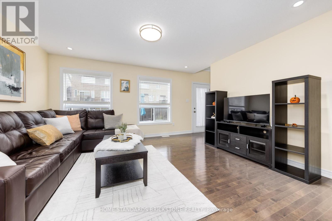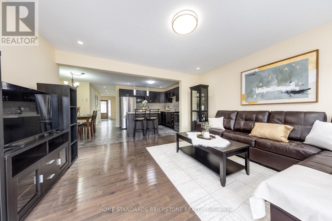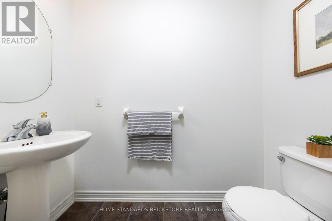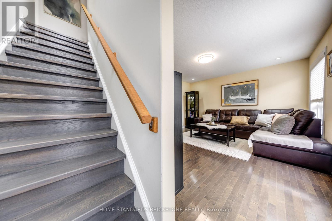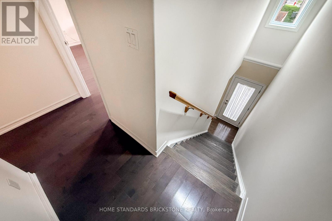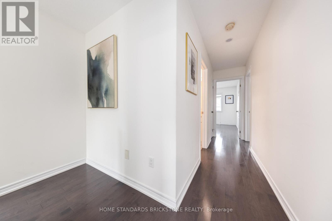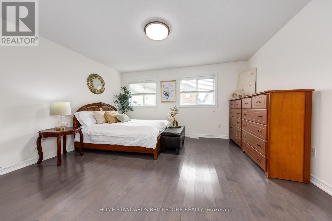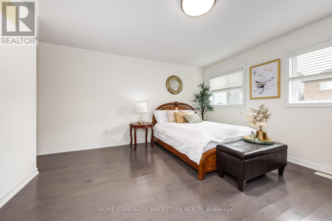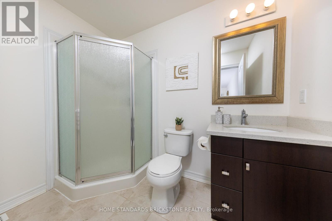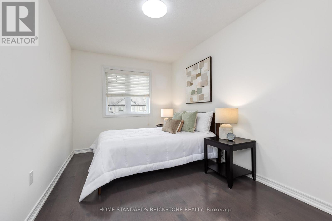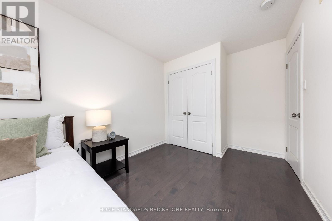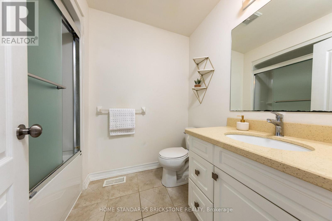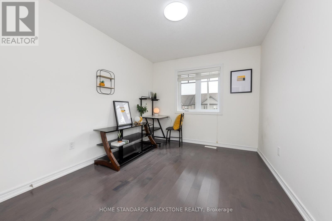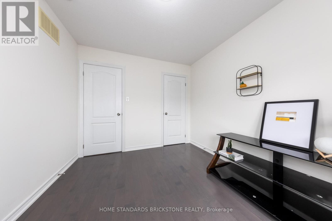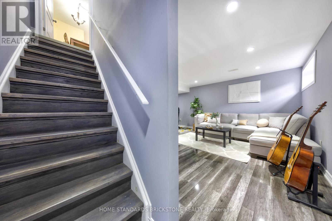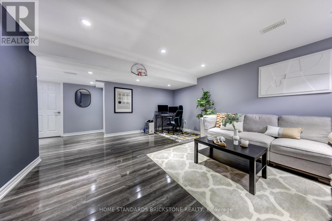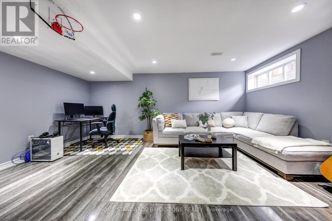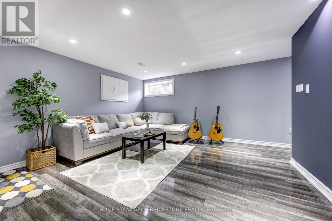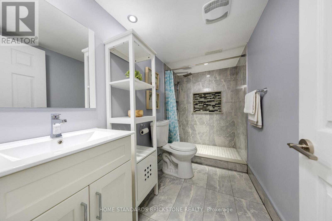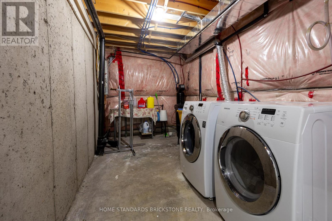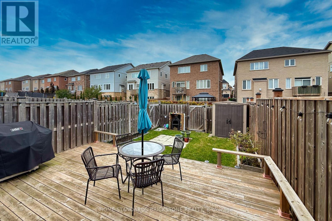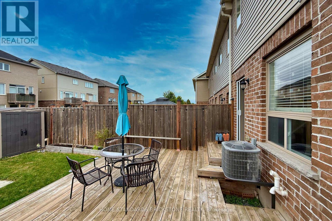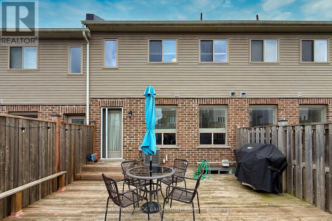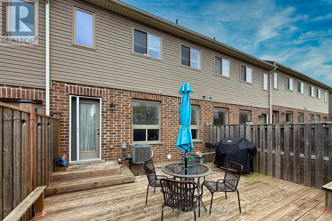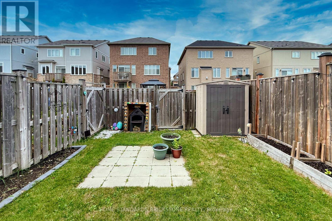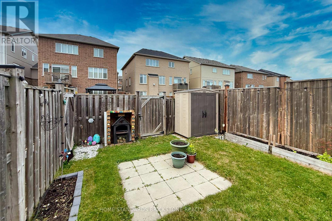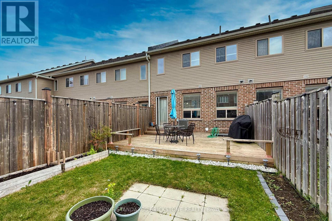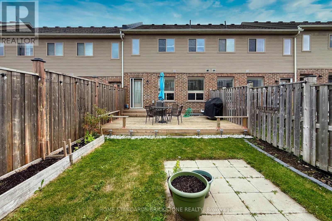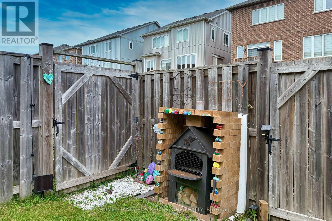39 Laverty Crescent Orangeville, Ontario L9W 6S9
$699,000
Welcome to 39 Laverty Cres, a Move-In Ready Townhome showcasing 3 Bedrooms And 4 Bathrooms in Orangevilles Newer Neighbourhood. Property is in Move In Condition with Hardwood Floors, Upgraded Bathroom Vanities, and Full Finished Basement. The Great Room of the Property has Hardwood Flooring with a Walk Out to the Backyard. Kitchen is appointed with Granite Countertops, Centre Kitchen Island/Breakfast Bar, and a Separate Dining Space. Going Upstairs, the Primary Bedroom of the Property offers plenty of space and includes an Ensuite Bathroom and Walk In Closet. The 2nd & 3rd Bedrooms are also generously sized with Closets. The Fully Finished Basement includes Laminate Flooring & 3 Piece Bathroom. The Spacious Basement gives flexibility to utilize that space for Entertainment, Office Space, Home Gym, and more! (id:24801)
Property Details
| MLS® Number | W12423620 |
| Property Type | Single Family |
| Community Name | Orangeville |
| Amenities Near By | Park, Schools |
| Equipment Type | Water Heater |
| Parking Space Total | 3 |
| Rental Equipment Type | Water Heater |
Building
| Bathroom Total | 4 |
| Bedrooms Above Ground | 3 |
| Bedrooms Total | 3 |
| Age | 6 To 15 Years |
| Appliances | Water Heater, Water Softener, Blinds, Dishwasher, Dryer, Freezer, Oven, Stove, Washer, Refrigerator |
| Basement Development | Finished |
| Basement Type | N/a (finished) |
| Construction Style Attachment | Attached |
| Cooling Type | Central Air Conditioning |
| Exterior Finish | Brick, Vinyl Siding |
| Flooring Type | Ceramic, Hardwood, Laminate |
| Foundation Type | Concrete |
| Half Bath Total | 1 |
| Heating Fuel | Natural Gas |
| Heating Type | Forced Air |
| Stories Total | 2 |
| Size Interior | 1,500 - 2,000 Ft2 |
| Type | Row / Townhouse |
| Utility Water | Municipal Water |
Parking
| Attached Garage | |
| Garage |
Land
| Acreage | No |
| Land Amenities | Park, Schools |
| Sewer | Sanitary Sewer |
| Size Depth | 101 Ft ,9 In |
| Size Frontage | 19 Ft ,3 In |
| Size Irregular | 19.3 X 101.8 Ft |
| Size Total Text | 19.3 X 101.8 Ft |
| Zoning Description | Rm1 (residential) |
Rooms
| Level | Type | Length | Width | Dimensions |
|---|---|---|---|---|
| Basement | Recreational, Games Room | Measurements not available | ||
| Main Level | Kitchen | 3.18 m | 3.14 m | 3.18 m x 3.14 m |
| Main Level | Eating Area | 3.16 m | 2.42 m | 3.16 m x 2.42 m |
| Main Level | Great Room | 4.44 m | 3.98 m | 4.44 m x 3.98 m |
| Upper Level | Primary Bedroom | 4.44 m | 4.14 m | 4.44 m x 4.14 m |
| Upper Level | Bedroom 2 | 4.18 m | 2.57 m | 4.18 m x 2.57 m |
| Upper Level | Bedroom 3 | 3.52 m | 2.91 m | 3.52 m x 2.91 m |
https://www.realtor.ca/real-estate/28906468/39-laverty-crescent-orangeville-orangeville
Contact Us
Contact us for more information
Tyler Park
Salesperson
180 Steeles Ave W #30 & 31
Thornhill, Ontario L4J 2L1
(905) 771-0885
(905) 771-0873
Sung Gyu Park
Salesperson
180 Steeles Ave W #30 & 31
Thornhill, Ontario L4J 2L1
(905) 771-0885
(905) 771-0873


