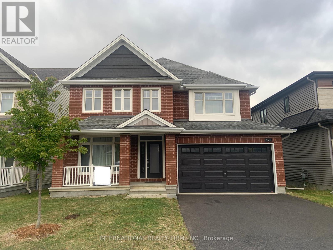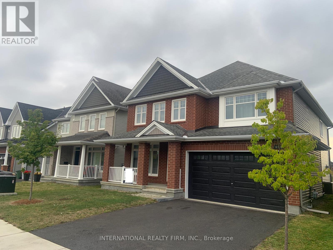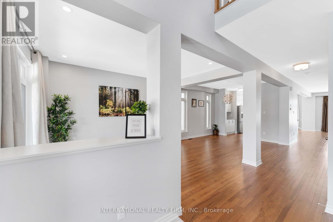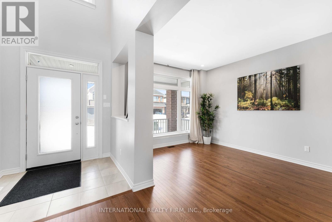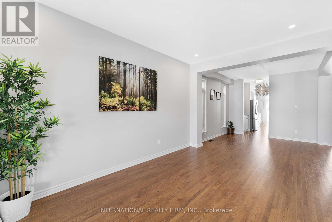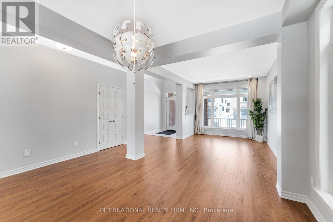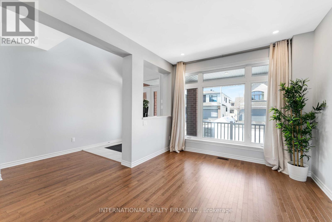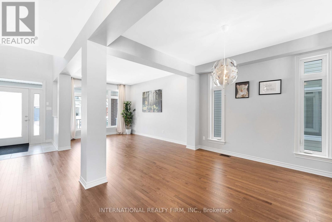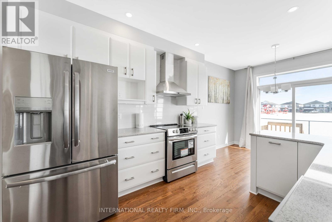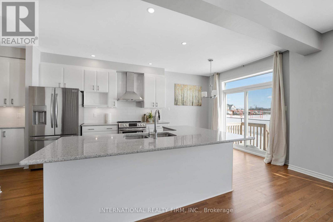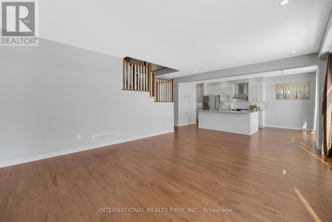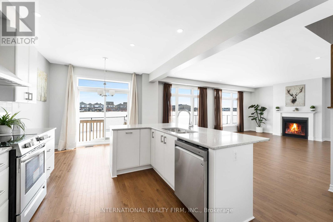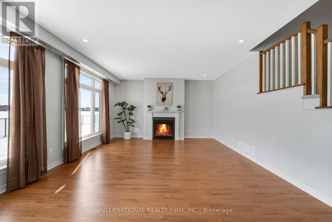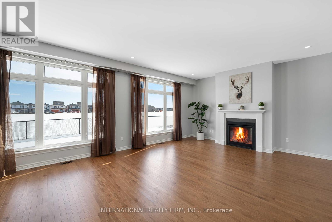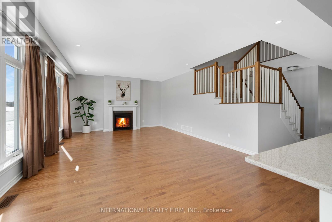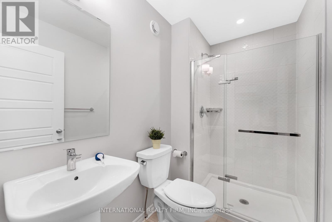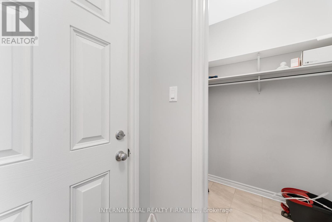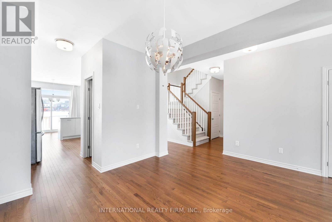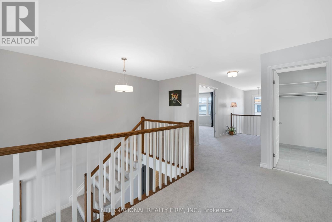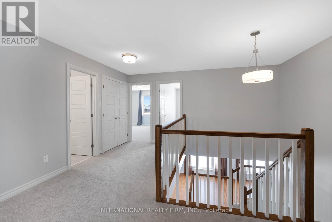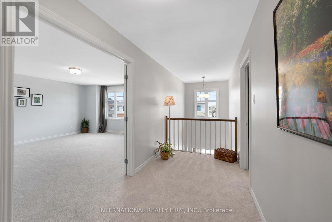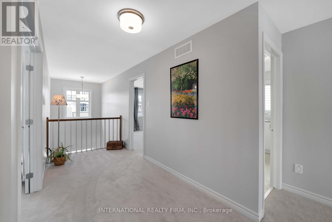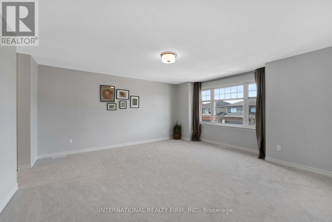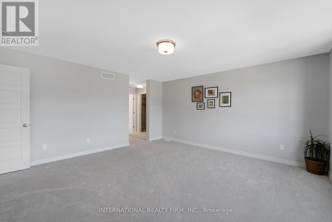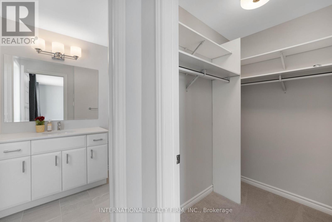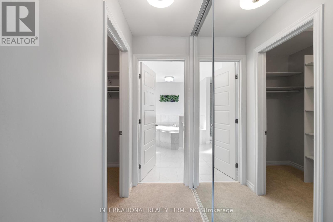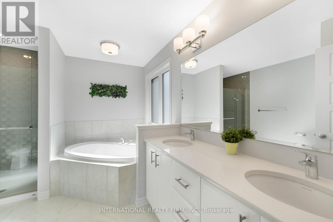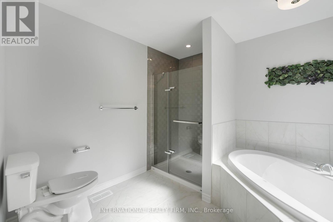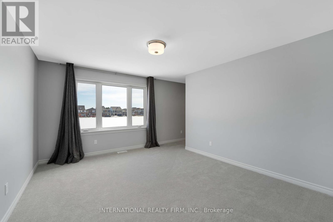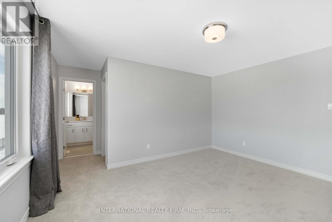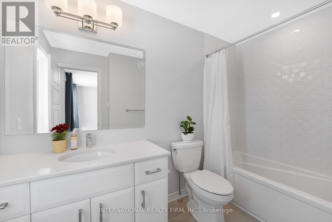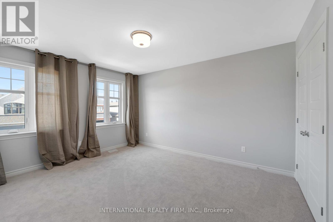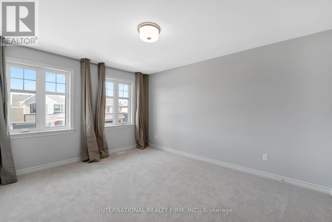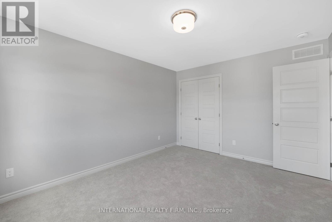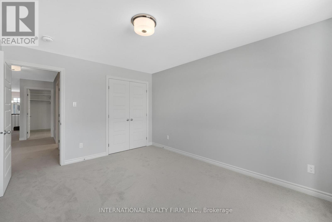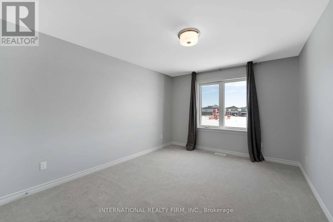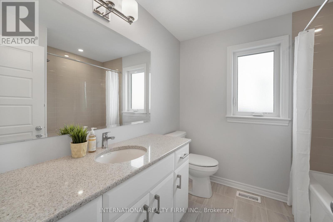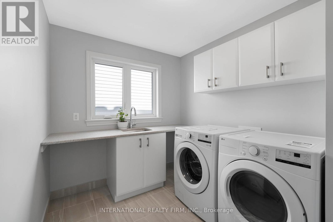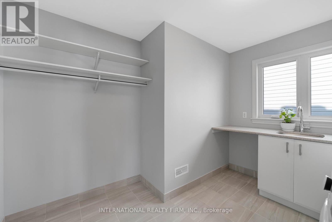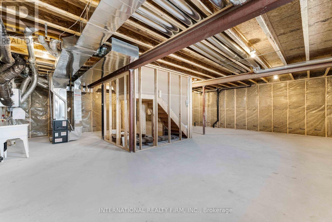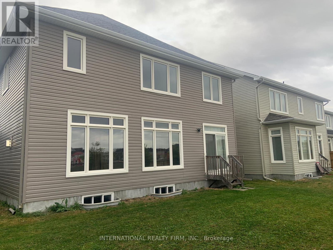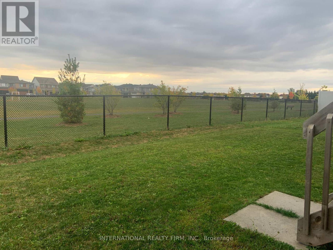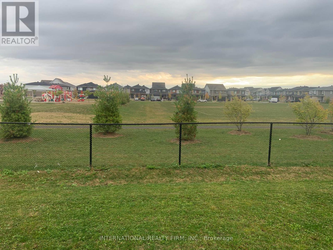696 Moonflower Crescent N Ottawa, Ontario K1T 0X8
$3,990 Monthly
Luxury Oxford Model by Tamarack in a family oriented neighborhood available for rent. Luxury Oxford Model by Tamarack in a family oriented neighborhood awaits its new owners. This Detached House Boasts 4 Br On 2nd Level + a main level Study, Four Full Bath And Several Upgrades,. This Well Lit Home is on a 45Ft Premium Lot Has No Rear Neighbors and Backs Onto A Park. Enjoy The Large Welcoming Foyer, A Formal Living, Separate Dining And A Large Family Room. Gorgeous Kitchen With A Walk In Pantry, A Butlers Pantry, Quartz Countertops, like new Stainless Steel Appliances, puck Lights And Under Cabinet Lighting. The Additional, Spacious Dinette Adds An Extra Warmth To The Kitchen. Full Bath With A Standing Shower adds comfort. Gleaming Hardwood Floors Throughout Main Level. Primary Br Hosts He/She Closets, 5 Pc Ensuite, Shower & Soaker Tub, Double Sinks, Quartz Countertops. Br 2 Also Has A Pvt 3Pc Ensuite And A Walking Closet. Main Bath For Two Other Rooms. Large Windows. 2nd Flr Laundry. Bsmt Upgraded With 9 Feet Good For Rec Area. (id:24801)
Property Details
| MLS® Number | X12430216 |
| Property Type | Single Family |
| Community Name | 2605 - Blossom Park/Kemp Park/Findlay Creek |
| Equipment Type | Water Heater |
| Features | Flat Site |
| Parking Space Total | 4 |
| Rental Equipment Type | Water Heater |
Building
| Bathroom Total | 4 |
| Bedrooms Above Ground | 4 |
| Bedrooms Total | 4 |
| Age | 0 To 5 Years |
| Amenities | Fireplace(s) |
| Appliances | Water Heater - Tankless, Garage Door Opener Remote(s) |
| Basement Development | Unfinished |
| Basement Type | N/a (unfinished) |
| Construction Style Attachment | Detached |
| Cooling Type | Central Air Conditioning, Ventilation System, Air Exchanger |
| Exterior Finish | Brick |
| Fireplace Present | Yes |
| Fireplace Total | 1 |
| Foundation Type | Poured Concrete |
| Heating Fuel | Natural Gas |
| Heating Type | Forced Air |
| Stories Total | 2 |
| Size Interior | 3,000 - 3,500 Ft2 |
| Type | House |
| Utility Water | Municipal Water |
Parking
| Attached Garage | |
| Garage |
Land
| Acreage | No |
| Sewer | Sanitary Sewer |
| Size Depth | 30 M |
| Size Frontage | 13.75 M |
| Size Irregular | 13.8 X 30 M |
| Size Total Text | 13.8 X 30 M |
Rooms
| Level | Type | Length | Width | Dimensions |
|---|---|---|---|---|
| Second Level | Bedroom 2 | 4.36 m | 3.75 m | 4.36 m x 3.75 m |
| Second Level | Bedroom 3 | 4.36 m | 3.35 m | 4.36 m x 3.35 m |
| Second Level | Bedroom 4 | 4.26 m | 3.35 m | 4.26 m x 3.35 m |
| Second Level | Bedroom | 4.72 m | 4.61 m | 4.72 m x 4.61 m |
| Ground Level | Living Room | 4.42 m | 3.14 m | 4.42 m x 3.14 m |
| Ground Level | Dining Room | 3.36 m | 3.66 m | 3.36 m x 3.66 m |
| Ground Level | Family Room | 6.86 m | 4.79 m | 6.86 m x 4.79 m |
| Ground Level | Kitchen | 3.26 m | 2.96 m | 3.26 m x 2.96 m |
| Ground Level | Study | 2.78 m | 3.35 m | 2.78 m x 3.35 m |
| Ground Level | Pantry | 1.22 m | 1.22 m | 1.22 m x 1.22 m |
| Ground Level | Foyer | 3.04 m | 4.27 m | 3.04 m x 4.27 m |
| Ground Level | Other | 1.22 m | 1.22 m | 1.22 m x 1.22 m |
Contact Us
Contact us for more information
Harjot Singh Rai
Salesperson
2 Sheppard Avenue East, 20th Floor
Toronto, Ontario M2N 5Y7
(647) 494-8012
(289) 475-5524
www.internationalrealtyfirm.com/


