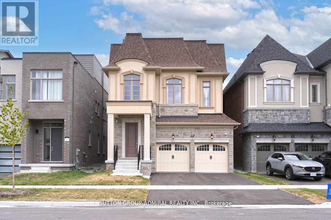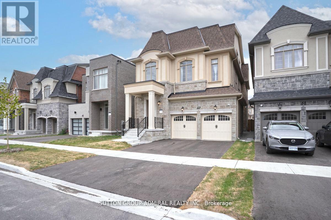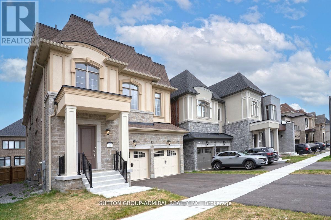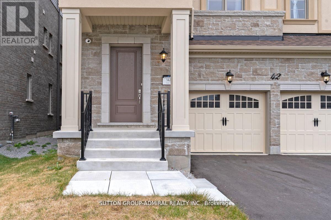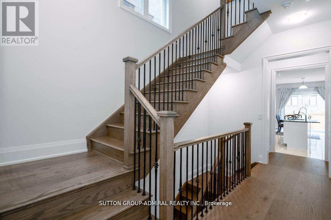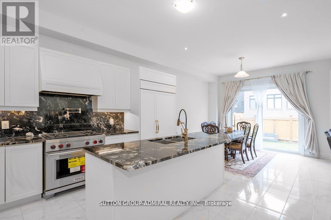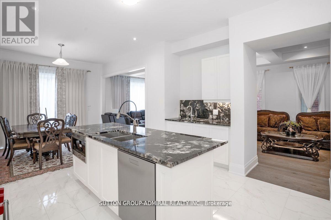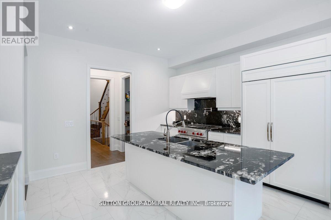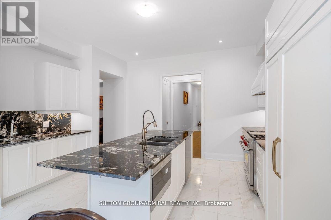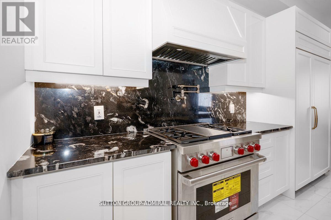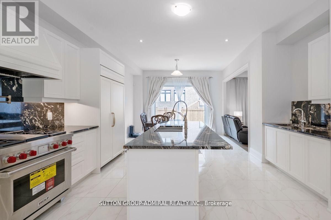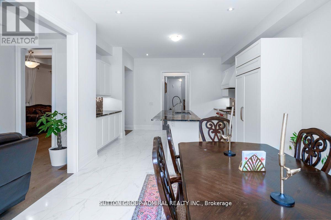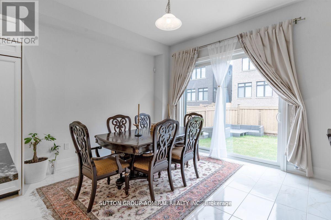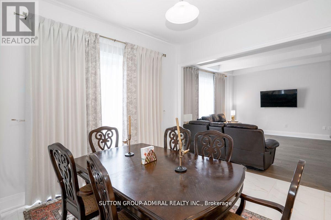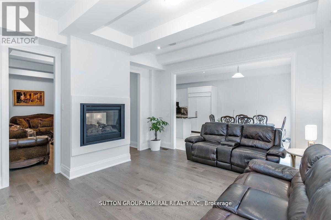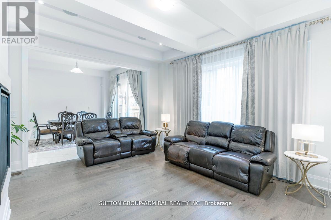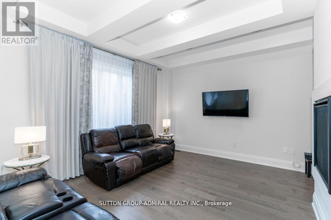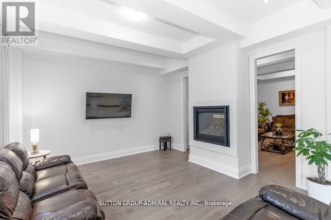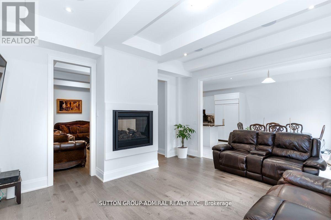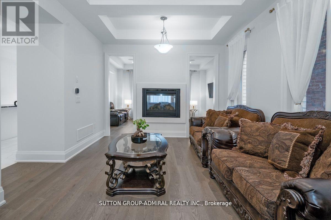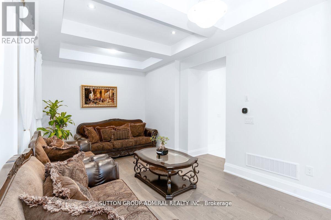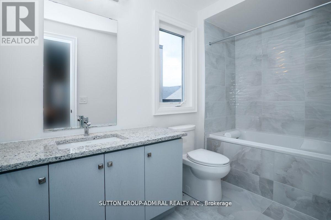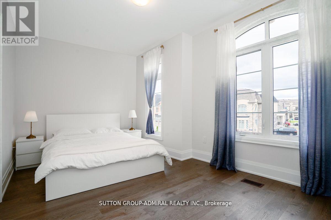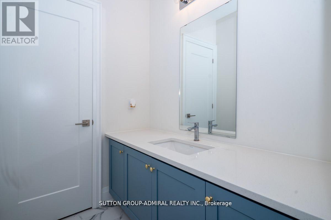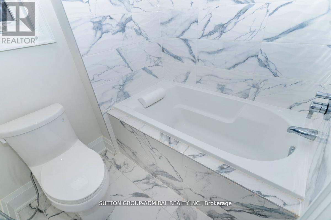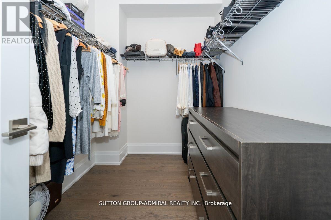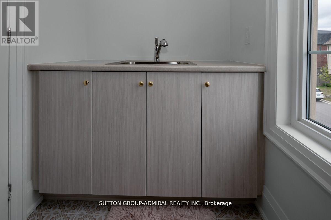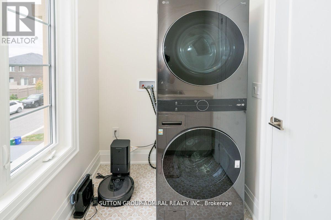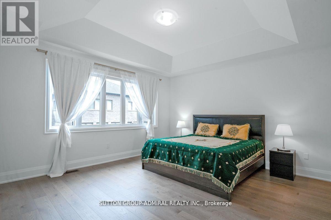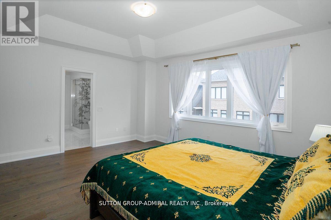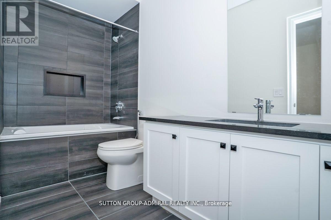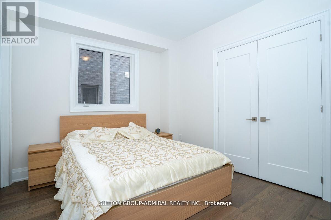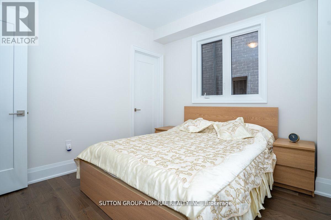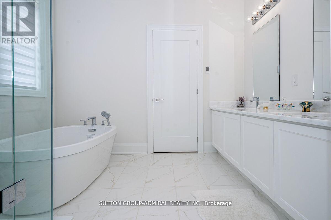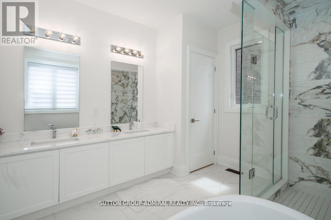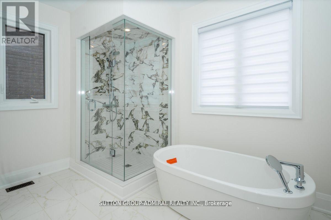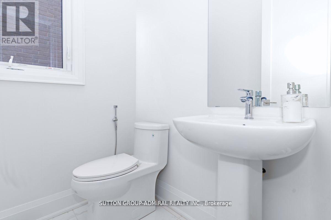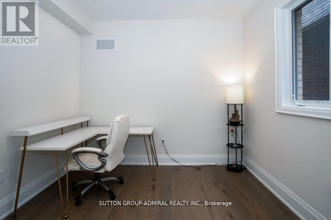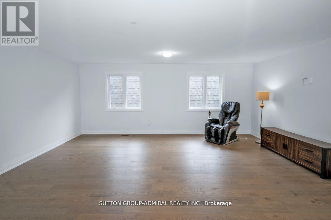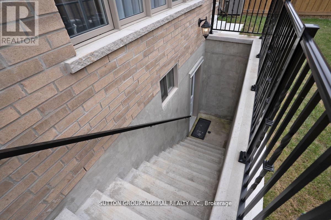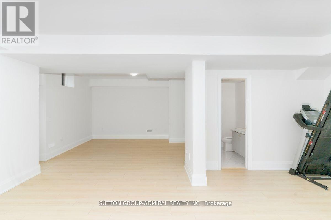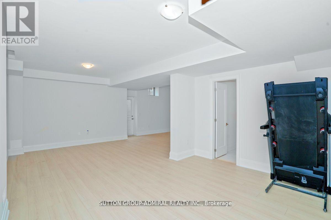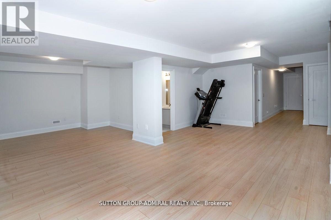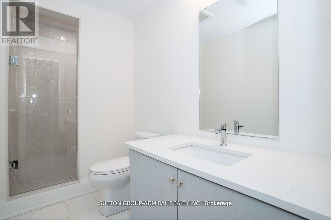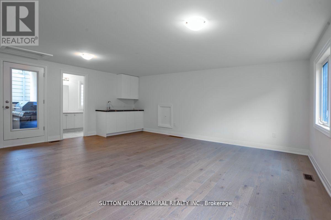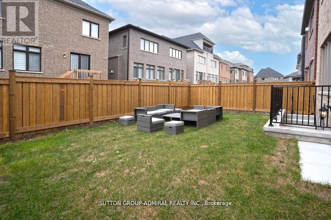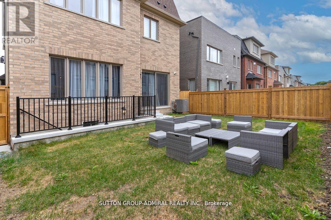42 Solar Street Richmond Hill, Ontario L4C 5G9
$7,800 Monthly
Fully Furnished Luxury Home Short & Long Term Rental Available! Superb Richmond Hill Location! Over 4000 sq.ft of luxury living space built by Aspen Ridge Homes, featuring 10 ceilings on main & second floors, entertainers loft on 3rd, and a professionally finished basement with heated floors. This executive home offers 4 spacious bedrooms, 6 bathrooms, top-of-the-line Sub-Zero/Wolf/Cove appliances. Over $250K in builder upgrades including 8 interior doors, marble countertops, hardwood flooring throughout, heated ensuite floors, and designer finishes. Smart home features: CAT6 ceiling WiFi, ECOBEE system, Leviton dimmers, Lorex 4K security system, monitored alarm & home automation. Highly coveted Bayview Secondary School zone, close to Hwy 404/407, library, parks, shopping, restaurants, YRT, supermarkets. (id:24801)
Property Details
| MLS® Number | N12430301 |
| Property Type | Single Family |
| Community Name | Observatory |
| Parking Space Total | 6 |
Building
| Bathroom Total | 6 |
| Bedrooms Above Ground | 4 |
| Bedrooms Total | 4 |
| Basement Features | Separate Entrance, Walk-up |
| Basement Type | N/a |
| Construction Style Attachment | Detached |
| Cooling Type | Central Air Conditioning |
| Exterior Finish | Brick |
| Fireplace Present | Yes |
| Foundation Type | Unknown |
| Half Bath Total | 1 |
| Heating Fuel | Natural Gas |
| Heating Type | Forced Air |
| Stories Total | 3 |
| Size Interior | 3,000 - 3,500 Ft2 |
| Type | House |
| Utility Water | Municipal Water |
Parking
| Attached Garage | |
| Garage |
Land
| Acreage | No |
| Sewer | Sanitary Sewer |
| Size Depth | 98 Ft ,4 In |
| Size Frontage | 36 Ft ,1 In |
| Size Irregular | 36.1 X 98.4 Ft |
| Size Total Text | 36.1 X 98.4 Ft |
Rooms
| Level | Type | Length | Width | Dimensions |
|---|---|---|---|---|
| Second Level | Primary Bedroom | 5.02 m | 4.26 m | 5.02 m x 4.26 m |
| Second Level | Bedroom 2 | 3.35 m | 2.77 m | 3.35 m x 2.77 m |
| Second Level | Bedroom 3 | 4.81 m | 3.04 m | 4.81 m x 3.04 m |
| Second Level | Bedroom 4 | 3.35 m | 3.04 m | 3.35 m x 3.04 m |
| Third Level | Loft | 6.21 m | 6.18 m | 6.21 m x 6.18 m |
| Basement | Living Room | 7.9 m | 7.7 m | 7.9 m x 7.7 m |
| Main Level | Living Room | 5.5 m | 3.3 m | 5.5 m x 3.3 m |
| Main Level | Family Room | 4.5 m | 4.3 m | 4.5 m x 4.3 m |
| Main Level | Kitchen | 3.9 m | 3.8 m | 3.9 m x 3.8 m |
| Main Level | Dining Room | 3.8 m | 3.1 m | 3.8 m x 3.1 m |
https://www.realtor.ca/real-estate/28920493/42-solar-street-richmond-hill-observatory-observatory
Contact Us
Contact us for more information
Henry Moeinifar
Broker
www.ingorex.com/
1206 Centre Street
Thornhill, Ontario L4J 3M9
(416) 739-7200
(416) 739-9367
www.suttongroupadmiral.com/


