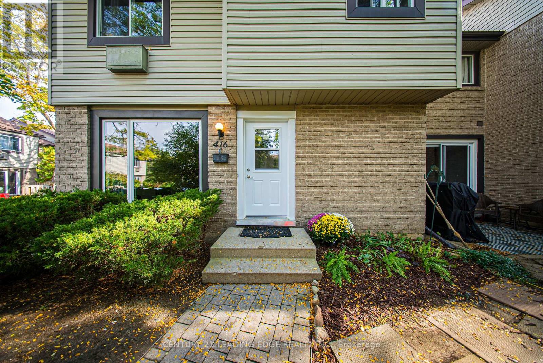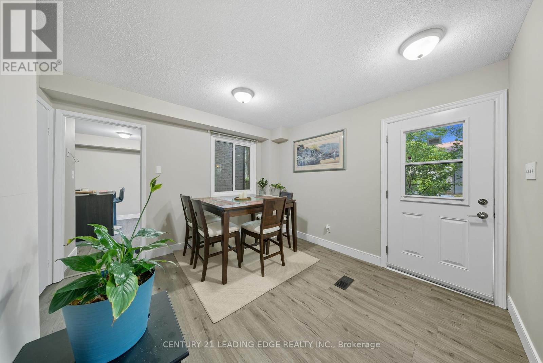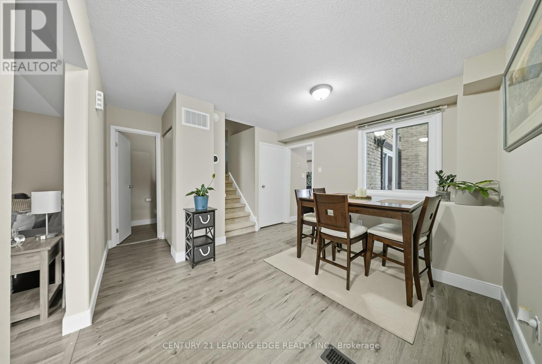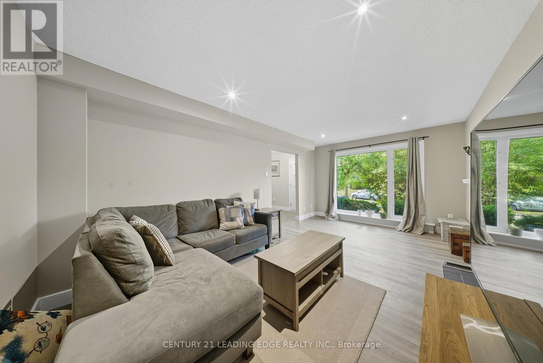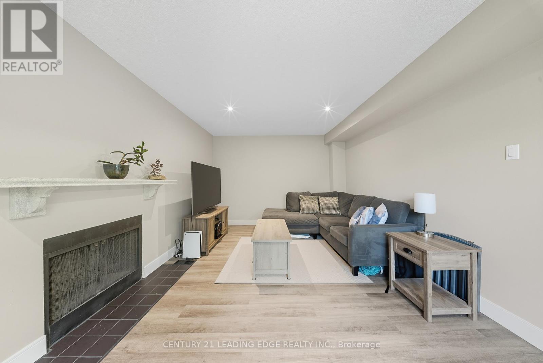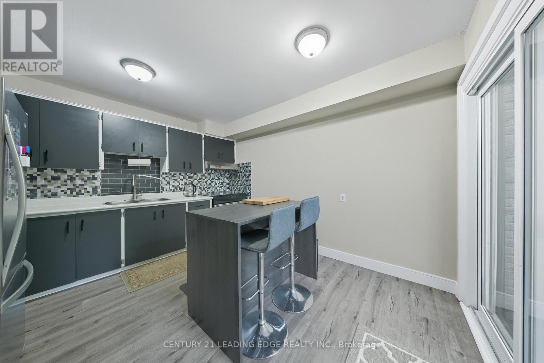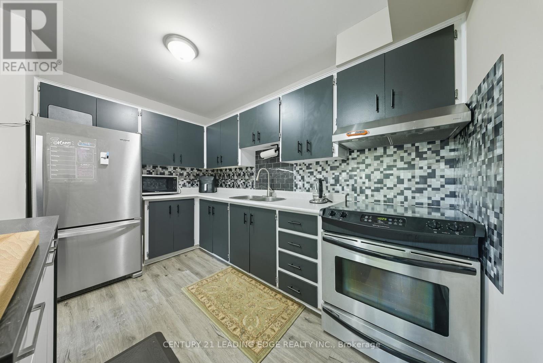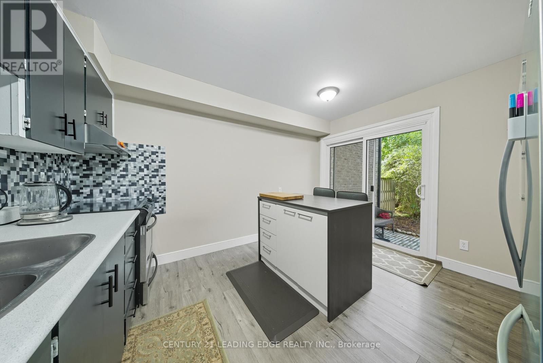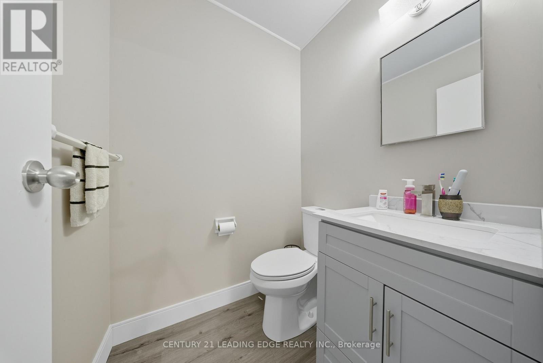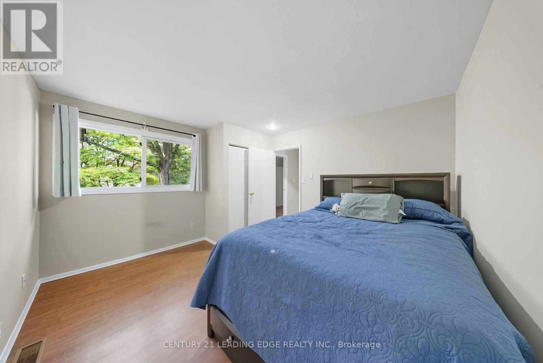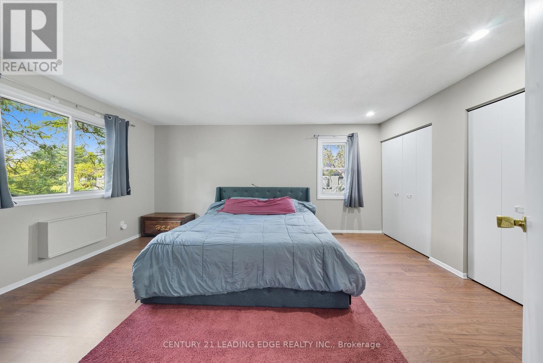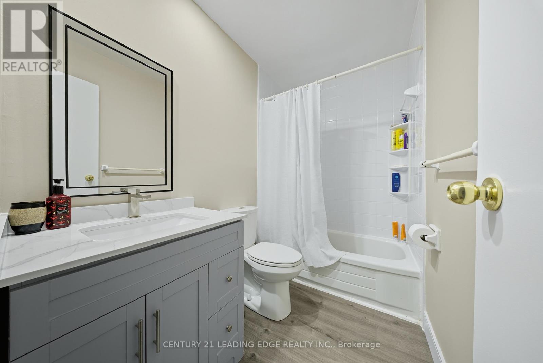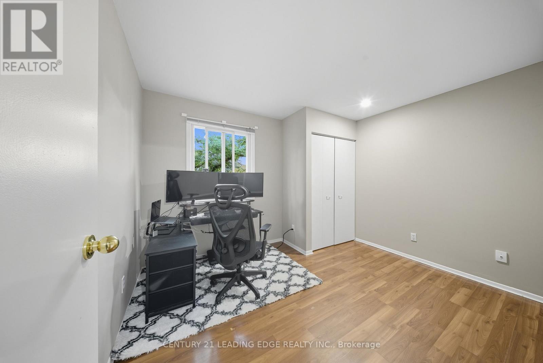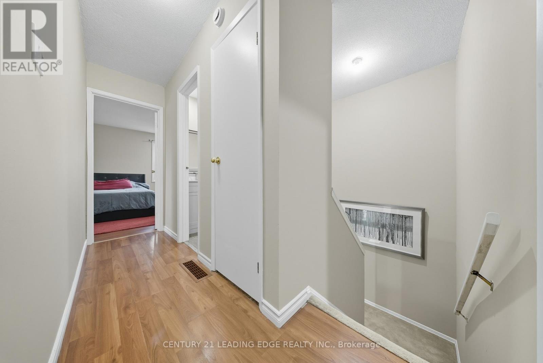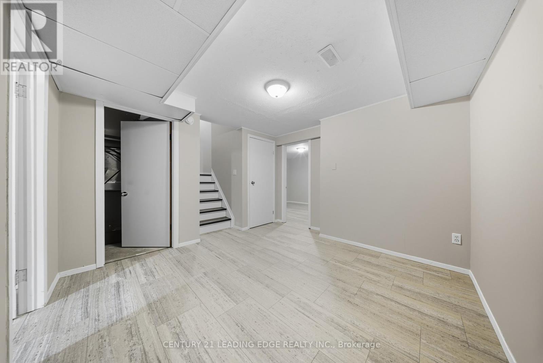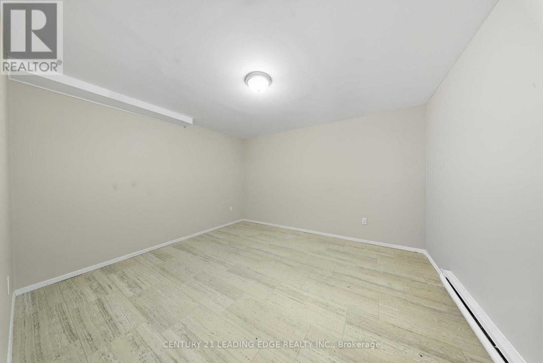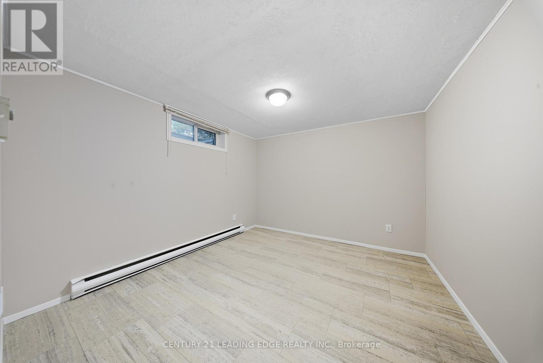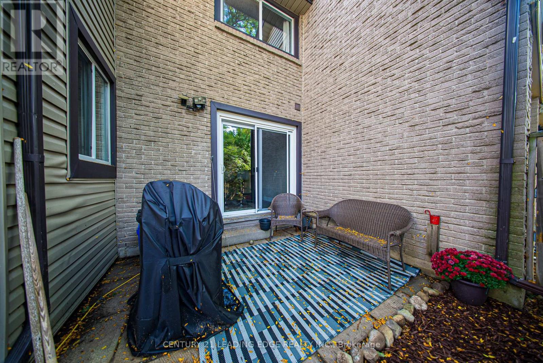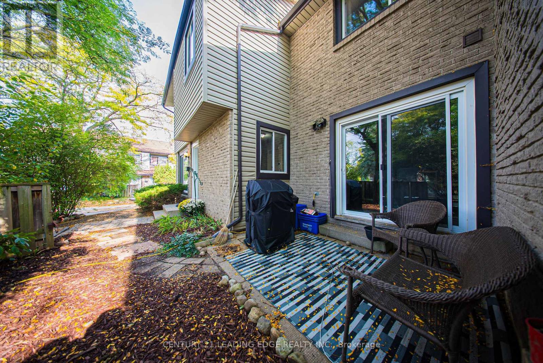416 Scottsdale Drive Guelph, Ontario N1G 2Z8
$579,900Maintenance, Insurance, Parking
$454 Monthly
Maintenance, Insurance, Parking
$454 MonthlyWelcome to this beautifully renovated end unit townhouse conveniently located near transit, shopping, restaurants and the University of Guelph. The home is move in ready and filled with upgrades. Step inside to discover a home that feels brand new, with tasteful renovations from top to bottom including new flooring, fresh paint throughout, updated vanities, dual flush toilets, and a stunning kitchen island that makes the heart of the home both stylish and functional. Enjoy peace of mind with major upgrades already complete, including a new furnace with forced air gas heating and central air conditioning for year round comfort. Feel safe and sound with the hard wired smoke and carbon monoxide detector system across all 3 floors. Exterior doors, windows and property maintenance provided by property management. Upstairs you'll find generously sized bedrooms designed with space and flexibility in mind. The living room features a cozy fireplace, perfect for gathering with family or to relax and unwind at the end of the day. With it's modern finishes, thoughtful upgrades, and end unit privacy, this townhouse is the perfect place to call home. (id:24801)
Property Details
| MLS® Number | X12424497 |
| Property Type | Single Family |
| Community Name | Dovercliffe Park/Old University |
| Amenities Near By | Public Transit, Schools, Park |
| Community Features | Pets Allowed With Restrictions |
| Equipment Type | Water Softener |
| Parking Space Total | 1 |
| Rental Equipment Type | Water Softener |
Building
| Bathroom Total | 2 |
| Bedrooms Above Ground | 3 |
| Bedrooms Below Ground | 2 |
| Bedrooms Total | 5 |
| Amenities | Visitor Parking, Fireplace(s) |
| Appliances | Water Softener, Water Heater, Dryer, Stove, Washer |
| Basement Development | Finished |
| Basement Type | N/a (finished) |
| Cooling Type | Central Air Conditioning |
| Exterior Finish | Brick, Vinyl Siding |
| Fireplace Present | Yes |
| Fireplace Total | 1 |
| Flooring Type | Laminate, Vinyl, Linoleum |
| Half Bath Total | 1 |
| Heating Fuel | Natural Gas |
| Heating Type | Forced Air |
| Stories Total | 2 |
| Size Interior | 1,200 - 1,399 Ft2 |
| Type | Row / Townhouse |
Parking
| No Garage |
Land
| Acreage | No |
| Land Amenities | Public Transit, Schools, Park |
Rooms
| Level | Type | Length | Width | Dimensions |
|---|---|---|---|---|
| Second Level | Primary Bedroom | 5.13 m | 3.53 m | 5.13 m x 3.53 m |
| Second Level | Bedroom 2 | 3.96 m | 3.5 m | 3.96 m x 3.5 m |
| Second Level | Bedroom 3 | 3.45 m | 2.84 m | 3.45 m x 2.84 m |
| Basement | Bedroom 4 | 3.65 m | 3.35 m | 3.65 m x 3.35 m |
| Basement | Bedroom 5 | 3.65 m | 3.35 m | 3.65 m x 3.35 m |
| Basement | Laundry Room | 2.13 m | 4.87 m | 2.13 m x 4.87 m |
| Main Level | Living Room | 5.68 m | 3.5 m | 5.68 m x 3.5 m |
| Main Level | Dining Room | 3.22 m | 2.43 m | 3.22 m x 2.43 m |
| Main Level | Kitchen | 3.91 m | 3.53 m | 3.91 m x 3.53 m |
Contact Us
Contact us for more information
Clare Daley
Salesperson
408 Dundas St West
Whitby, Ontario L1N 2M7
(905) 666-0000
leadingedgerealty.c21.ca/


