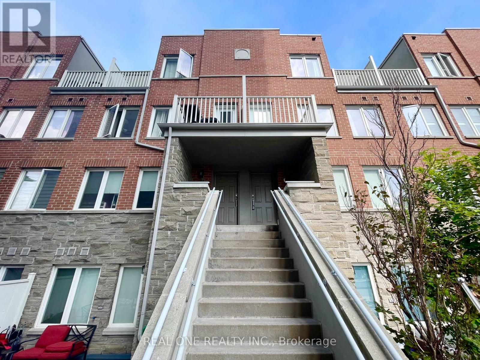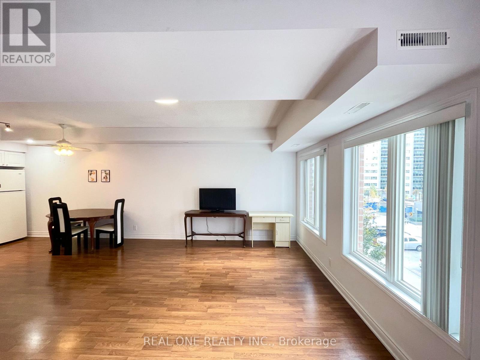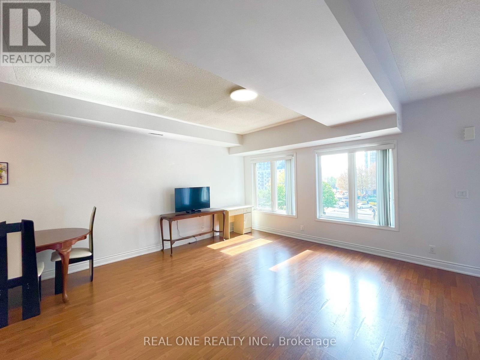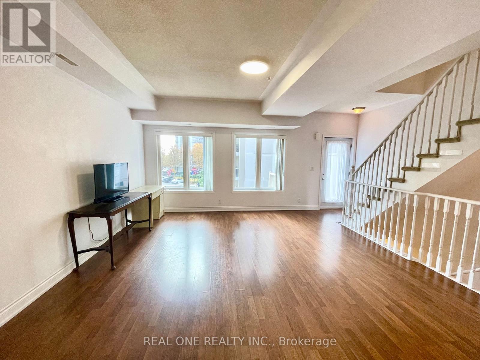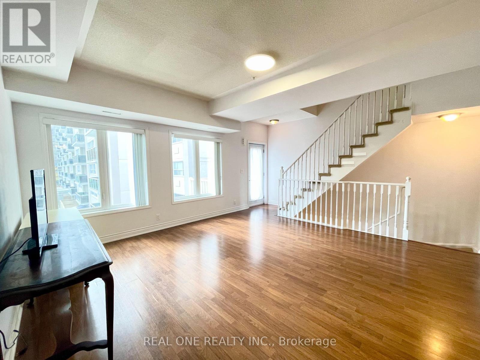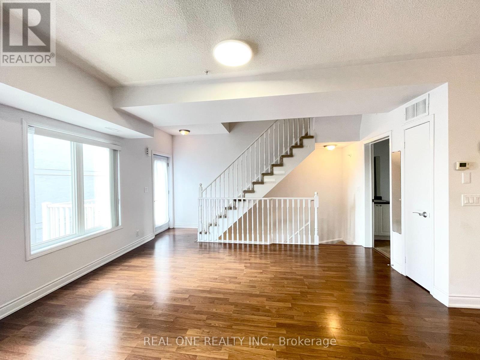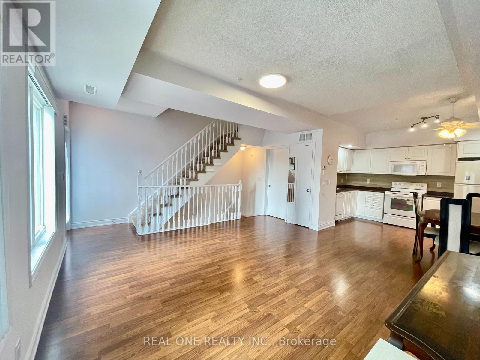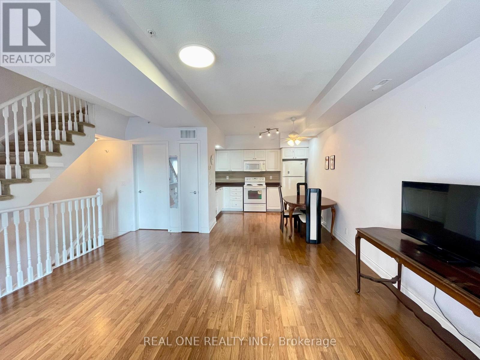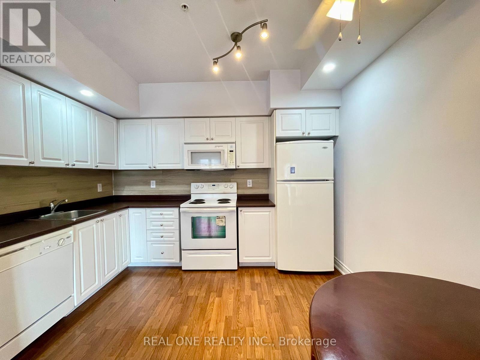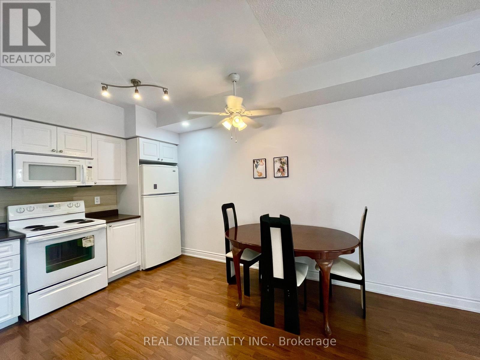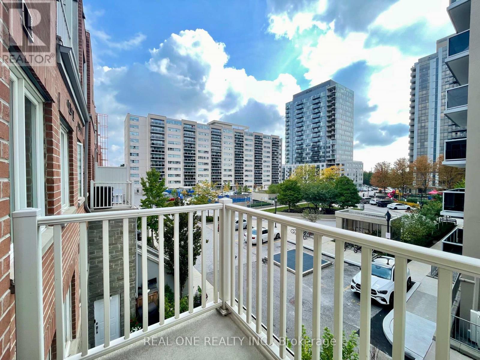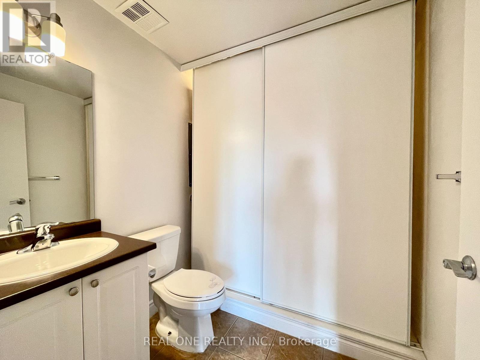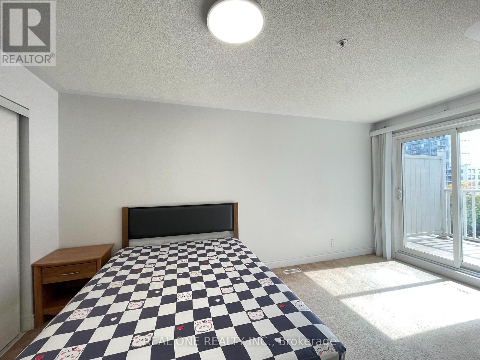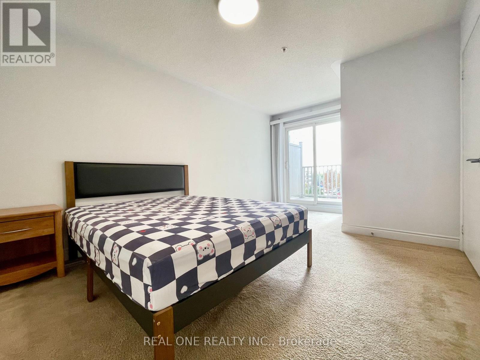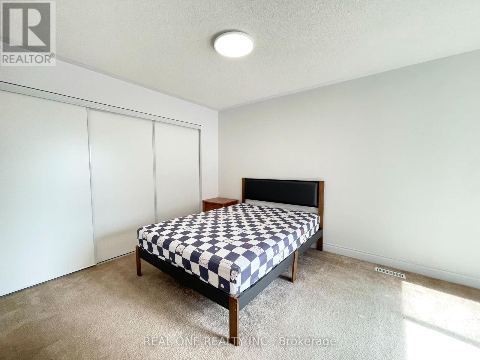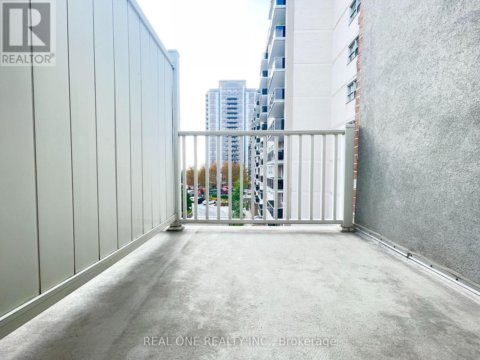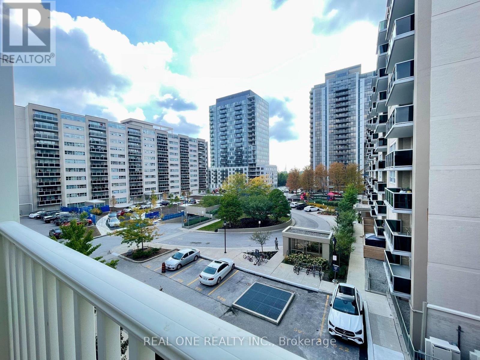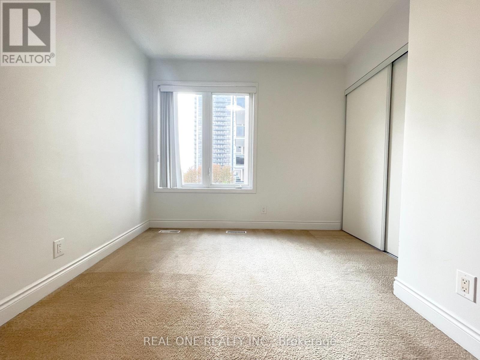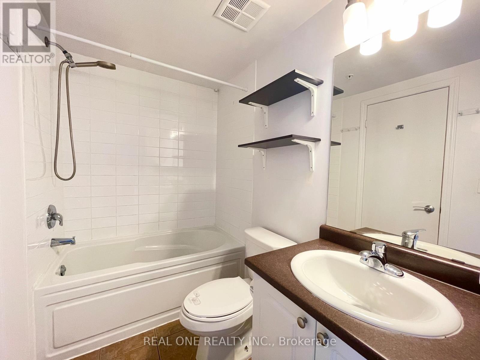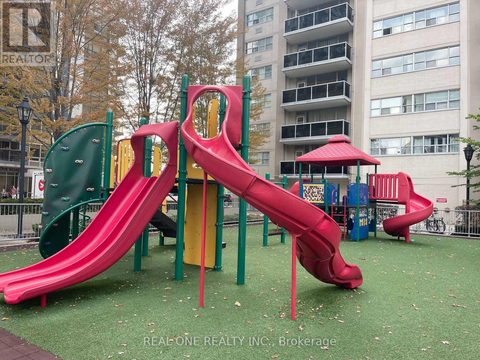217 - 25 Richgrove Drive Toronto, Ontario M9R 0A3
$2,500 Monthly
Welcome To This Contemporary 2BR , 2WR Townhome In Minto's Richgrove Village! Spacious TH Offers 1005 SFT Above Ground Plus 2 Balconies. South Facing With An Abundance Of Natural Light Throughout. Open Concept With 9 Feet Ceiling And Picture Windows On Main Floor. Enjoy Beautiful Garden View From 2 Terraces, BBQ Is Allowed. Eat In Kitchen With A lot of Cabinet, Backsplash, B/I Microwave. Furnace Room Offers Extra Storage . Primary Room Offers Sitting Area, 4 Pc Ensuite, Walk Out to Balcony. New Stacked Washer And Dryer. One Underground Parking Spot Is Included In The Rent. Ample Visitor Parking. Great Location , Steps To Bus Station, Minutes To Hwy 401, 427, 27, And Gardiner/QEW, Shopping Mall, Supper Market, Community Center... (id:24801)
Property Details
| MLS® Number | W12423008 |
| Property Type | Single Family |
| Community Name | Willowridge-Martingrove-Richview |
| Community Features | Pets Not Allowed |
| Equipment Type | Water Heater |
| Features | Balcony, In Suite Laundry |
| Parking Space Total | 1 |
| Rental Equipment Type | Water Heater |
Building
| Bathroom Total | 2 |
| Bedrooms Above Ground | 2 |
| Bedrooms Total | 2 |
| Age | 11 To 15 Years |
| Appliances | Water Heater, Dishwasher, Dryer, Furniture, Microwave, Stove, Washer, Window Coverings, Refrigerator |
| Cooling Type | Central Air Conditioning |
| Exterior Finish | Brick |
| Flooring Type | Laminate, Carpeted, Ceramic |
| Half Bath Total | 1 |
| Heating Fuel | Natural Gas |
| Heating Type | Forced Air |
| Size Interior | 1,000 - 1,199 Ft2 |
| Type | Row / Townhouse |
Parking
| Underground | |
| Garage |
Land
| Acreage | No |
Rooms
| Level | Type | Length | Width | Dimensions |
|---|---|---|---|---|
| Second Level | Kitchen | 2.96 m | 2.8 m | 2.96 m x 2.8 m |
| Second Level | Living Room | 5.71 m | 4.66 m | 5.71 m x 4.66 m |
| Second Level | Dining Room | 5.71 m | 4.66 m | 5.71 m x 4.66 m |
| Third Level | Primary Bedroom | 4.94 m | 3.19 m | 4.94 m x 3.19 m |
| Third Level | Bedroom 2 | 3.32 m | 2.89 m | 3.32 m x 2.89 m |
| Third Level | Laundry Room | Measurements not available |
Contact Us
Contact us for more information
Jun Liu
Salesperson
1660 North Service Rd E #103
Oakville, Ontario L6H 7G3
(905) 281-2888
(905) 281-2880


