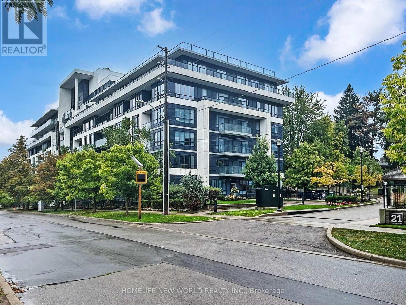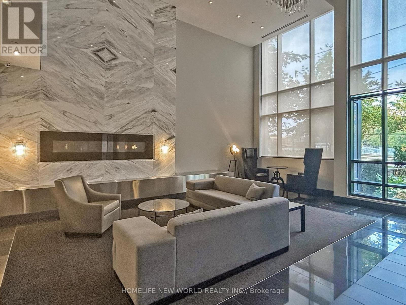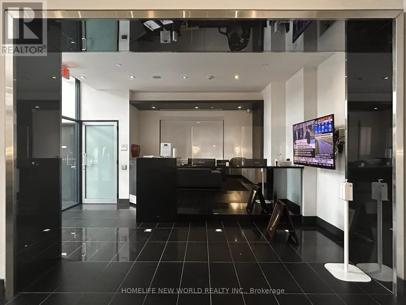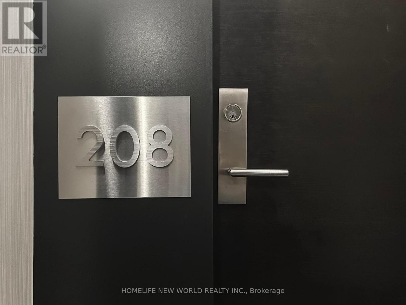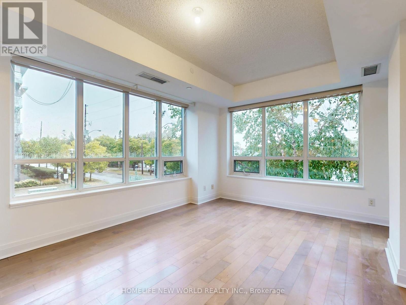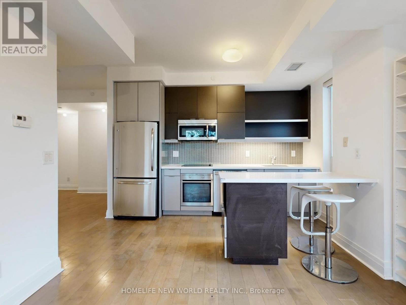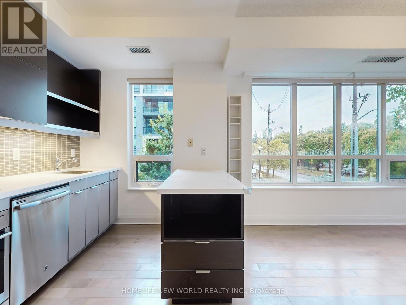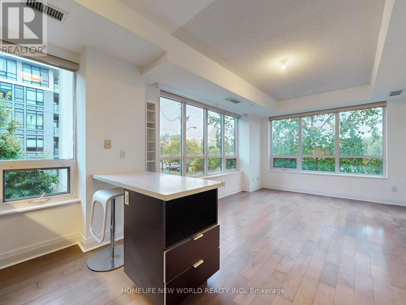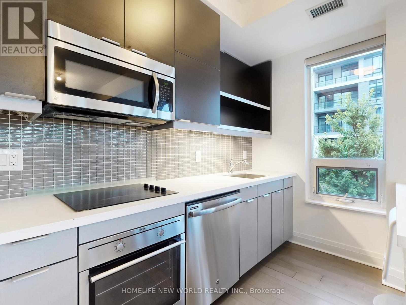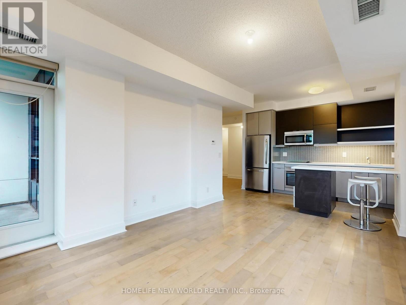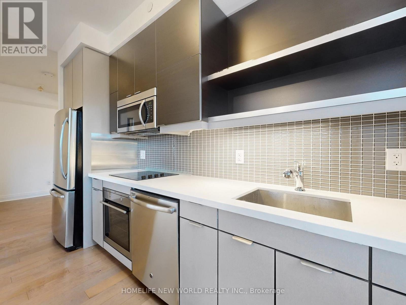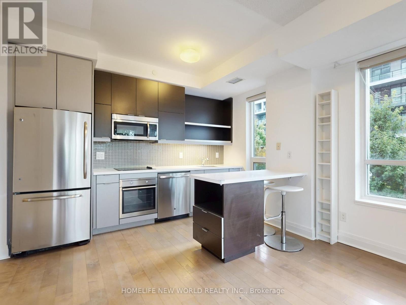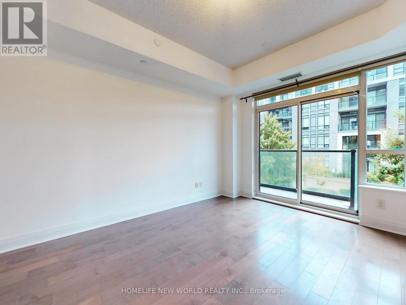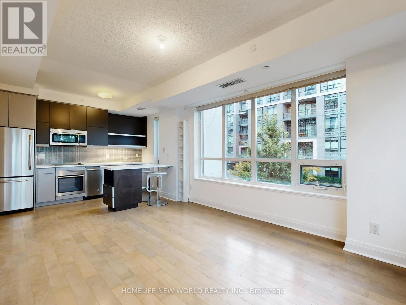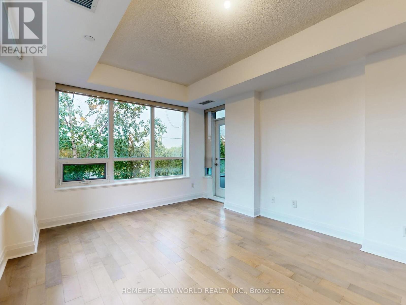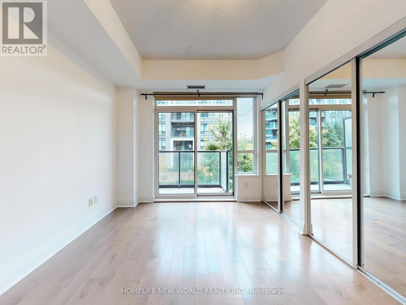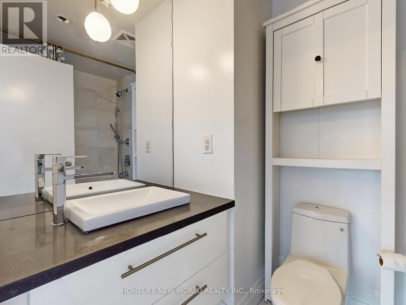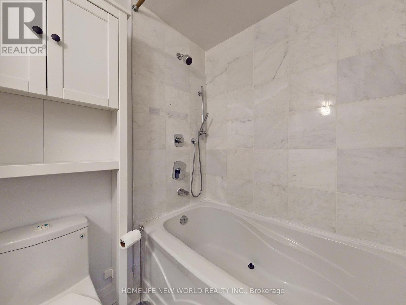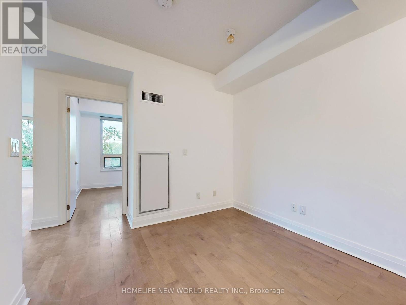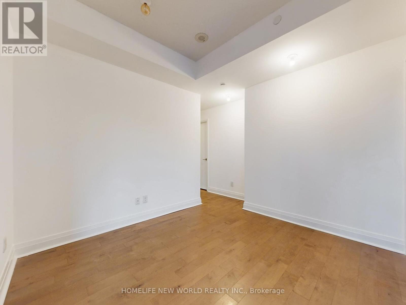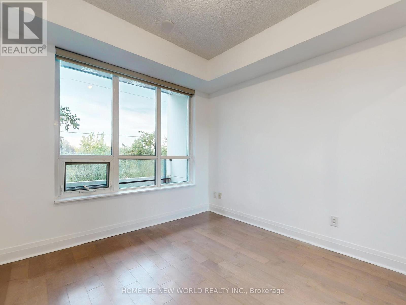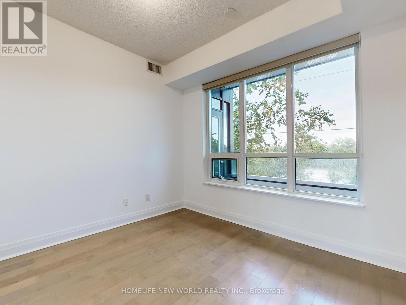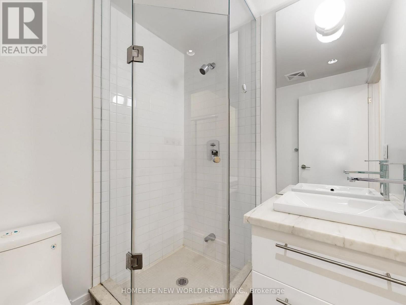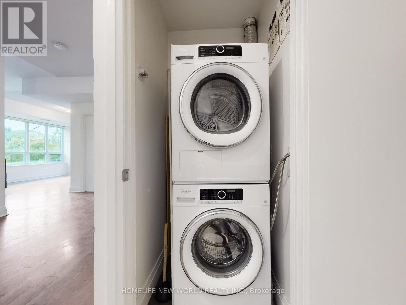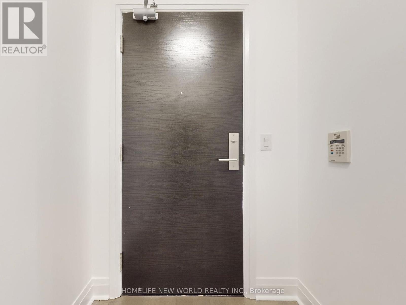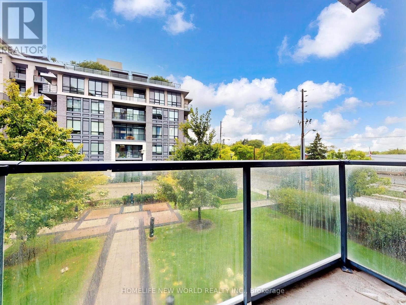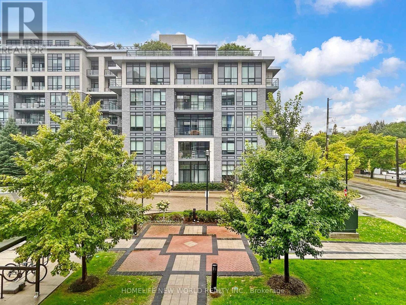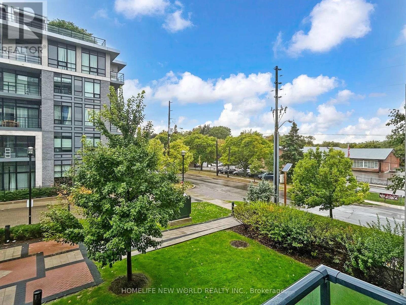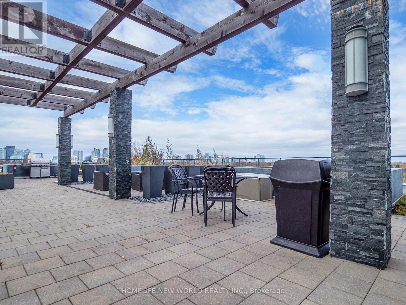208 - 399 Spring Garden Avenue Toronto, Ontario M2N 3H6
$759,000Maintenance, Heat, Water, Common Area Maintenance
$1,026.53 Monthly
Maintenance, Heat, Water, Common Area Maintenance
$1,026.53 MonthlyWelcome to this beautifully maintained corner unit condo located in the highly sought-after Bayview/Sheppard neighborhood, surrounded by top-ranking schools. Perfectly situated, it offers easy access to shopping centers, grocery stores, Highway 401, and public transit.This bright and spacious unit features a functional layout with split bedrooms and two separate washrooms, ideal for privacy and convenience. The open living space is enhanced by laminate flooring throughout, while two balconies provide additional areas for relaxation. Being a north-facing corner unit, it offers excellent privacy with no buildings directly in front.Both bedrooms are generously sized with large closets for extra storage. The unit has been freshly painted, professionally cleaned, and comes with a brand-new countertop range. Move-in ready and not to be missed! (id:24801)
Property Details
| MLS® Number | C12423061 |
| Property Type | Single Family |
| Community Name | Willowdale East |
| Amenities Near By | Schools, Public Transit, Hospital, Park |
| Community Features | Pet Restrictions |
| Features | Carpet Free, In Suite Laundry |
| Parking Space Total | 1 |
Building
| Bathroom Total | 2 |
| Bedrooms Above Ground | 2 |
| Bedrooms Total | 2 |
| Age | 11 To 15 Years |
| Amenities | Storage - Locker |
| Appliances | Range, Oven - Built-in, Cooktop, Dishwasher, Dryer, Microwave, Stove, Washer, Refrigerator |
| Cooling Type | Central Air Conditioning |
| Exterior Finish | Concrete |
| Flooring Type | Laminate |
| Heating Fuel | Natural Gas |
| Heating Type | Forced Air |
| Size Interior | 800 - 899 Ft2 |
| Type | Apartment |
Parking
| Underground | |
| Garage |
Land
| Acreage | No |
| Land Amenities | Schools, Public Transit, Hospital, Park |
Rooms
| Level | Type | Length | Width | Dimensions |
|---|---|---|---|---|
| Flat | Living Room | 4.54 m | 3.53 m | 4.54 m x 3.53 m |
| Flat | Dining Room | 4.54 m | 3.53 m | 4.54 m x 3.53 m |
| Flat | Kitchen | 3.4 m | 2.2 m | 3.4 m x 2.2 m |
| Flat | Primary Bedroom | 4.5 m | 3 m | 4.5 m x 3 m |
| Flat | Bedroom 2 | 2.95 m | 2.9 m | 2.95 m x 2.9 m |
| Flat | Den | 2.9 m | 2.85 m | 2.9 m x 2.85 m |
Contact Us
Contact us for more information
Karen Wu
Salesperson
201 Consumers Rd., Ste. 205
Toronto, Ontario M2J 4G8
(416) 490-1177
(416) 490-1928
www.homelifenewworld.com/


