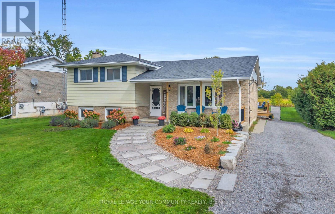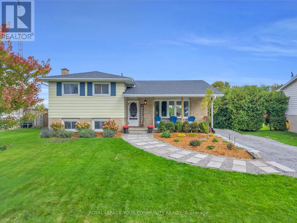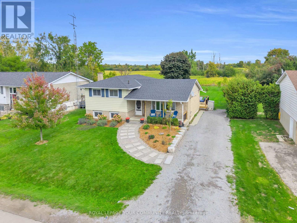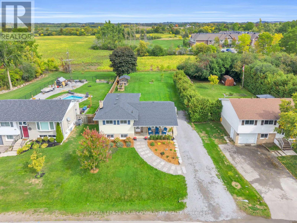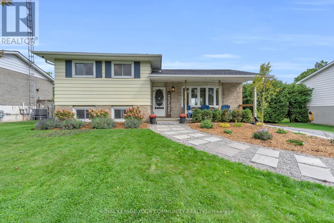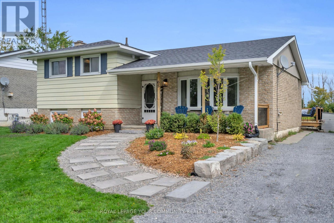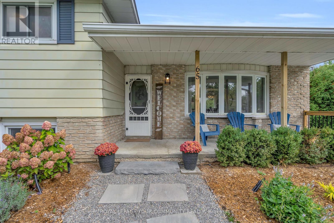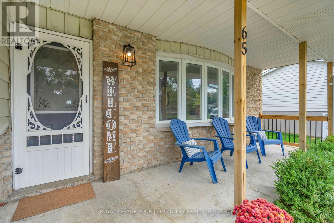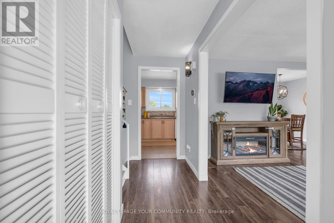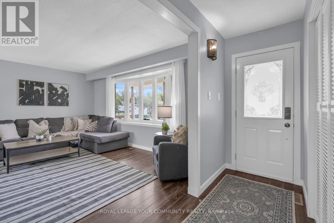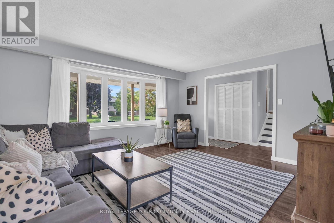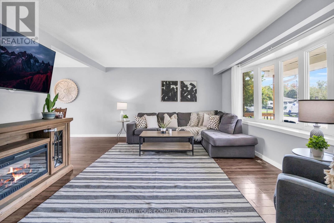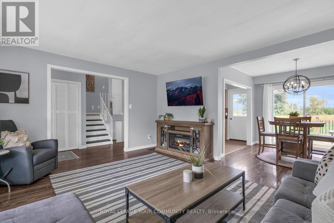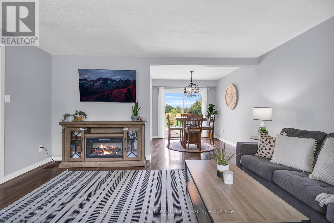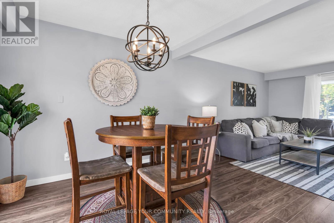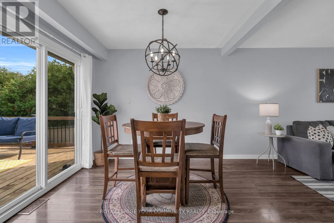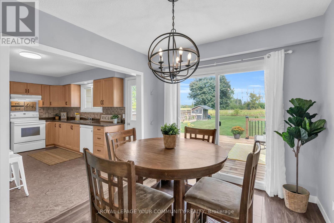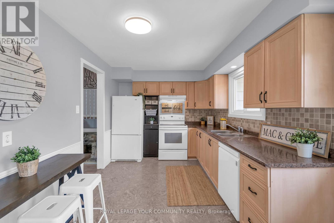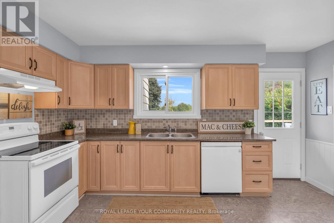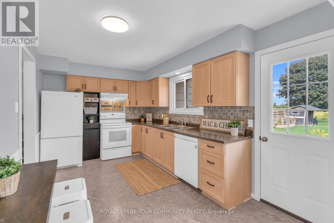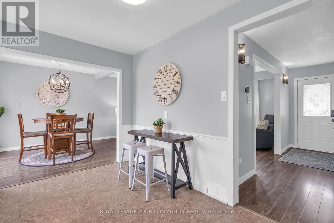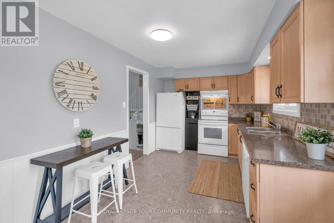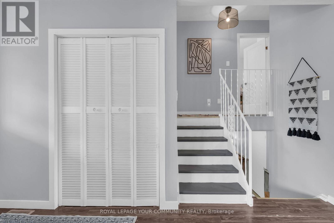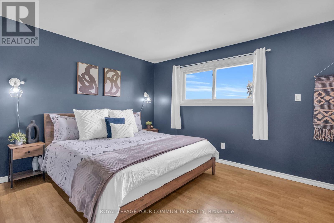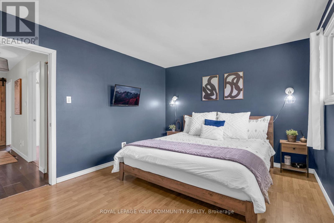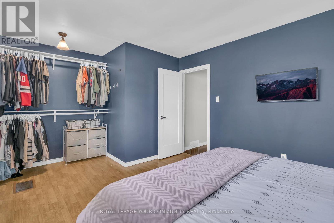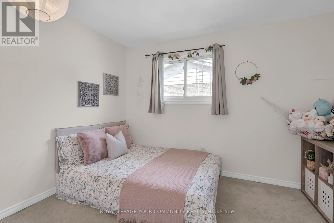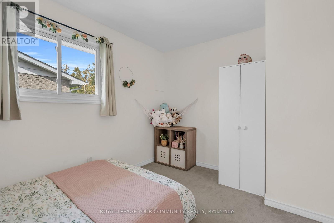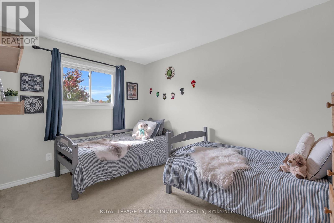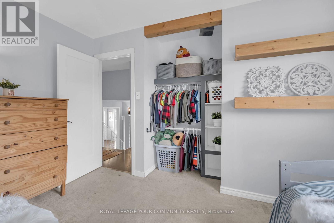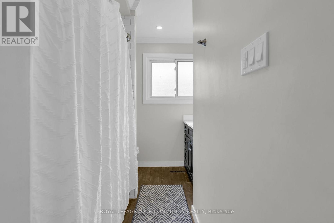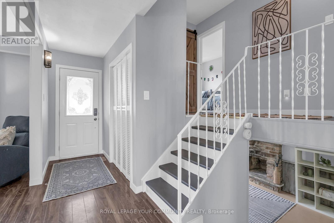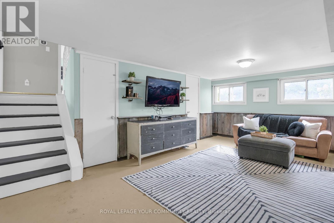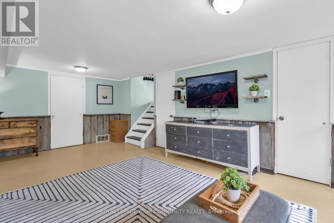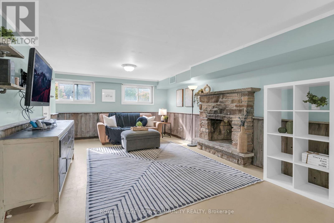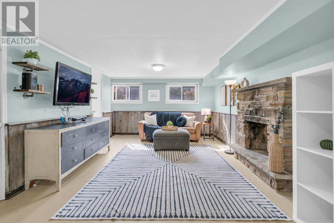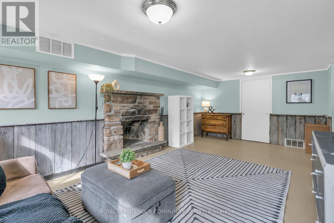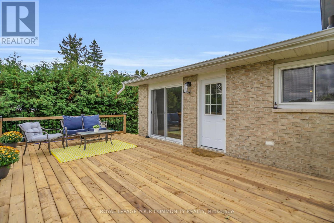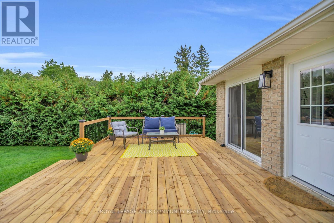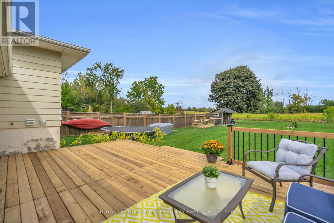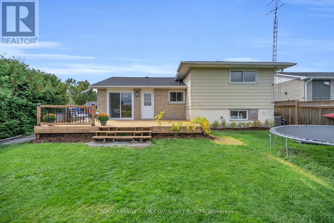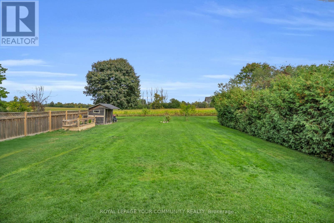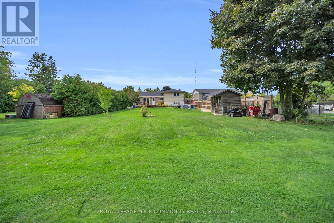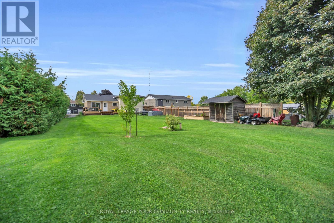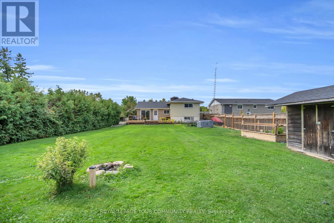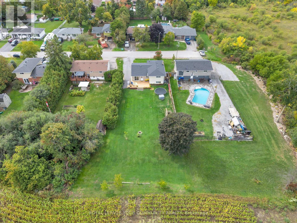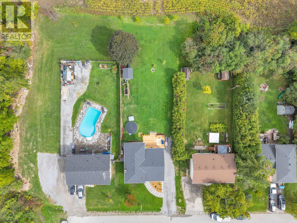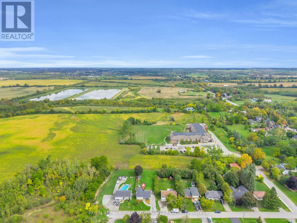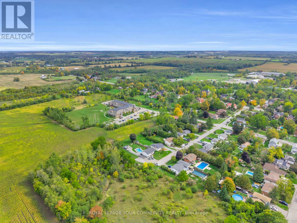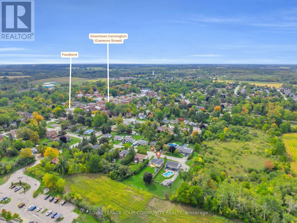65 Adelaide Street Brock, Ontario L0E 1E0
$649,900
Tucked away on a quiet street in a family-friendly neighbourhood, this bright and inviting sidesplit offers just over 1,400 sq ft of total living space filled with natural light. A tall crawlspace with convenient interior access plus a spacious utility room provide excellent storage options or potential space for a workshop. Step outside to a brand new back deck overlooking the massive private backyard with no neighbours behind, just peaceful greenspace and a beautiful view! The entire property is equipped with a professionally installed smart irrigation system, making lawn care effortless from front to back. Enjoy the perfect blend of small-town charm with modern amenities, while still having easy access to the GTA, Uxbridge, Markham, Lindsay, and Port Perry. Whether you are looking for your first home, your next home, or a home that is just the right size with a little less upkeep, this one has so much versatility. Dont miss the opportunity to call 65 Adelaide St yours! (id:24801)
Property Details
| MLS® Number | N12423063 |
| Property Type | Single Family |
| Community Name | Cannington |
| Amenities Near By | Place Of Worship, Schools |
| Community Features | Community Centre |
| Equipment Type | Water Heater |
| Features | Cul-de-sac, Level Lot |
| Parking Space Total | 5 |
| Rental Equipment Type | Water Heater |
| Structure | Deck, Porch, Shed |
| View Type | View |
Building
| Bathroom Total | 2 |
| Bedrooms Above Ground | 3 |
| Bedrooms Total | 3 |
| Appliances | Water Heater, Dryer, Stove, Washer, Window Coverings, Refrigerator |
| Basement Development | Finished |
| Basement Type | Crawl Space (finished) |
| Construction Style Attachment | Detached |
| Construction Style Split Level | Sidesplit |
| Cooling Type | Central Air Conditioning |
| Exterior Finish | Aluminum Siding, Brick |
| Fireplace Present | Yes |
| Flooring Type | Laminate, Carpeted |
| Foundation Type | Concrete |
| Half Bath Total | 1 |
| Heating Fuel | Natural Gas |
| Heating Type | Forced Air |
| Size Interior | 1,100 - 1,500 Ft2 |
| Type | House |
| Utility Water | Municipal Water |
Parking
| No Garage |
Land
| Acreage | No |
| Land Amenities | Place Of Worship, Schools |
| Landscape Features | Landscaped, Lawn Sprinkler |
| Sewer | Sanitary Sewer |
| Size Depth | 156 Ft ,2 In |
| Size Frontage | 64 Ft ,4 In |
| Size Irregular | 64.4 X 156.2 Ft |
| Size Total Text | 64.4 X 156.2 Ft |
Rooms
| Level | Type | Length | Width | Dimensions |
|---|---|---|---|---|
| Lower Level | Recreational, Games Room | 6.57 m | 3.75 m | 6.57 m x 3.75 m |
| Lower Level | Laundry Room | 3.45 m | 3.77 m | 3.45 m x 3.77 m |
| Main Level | Kitchen | 4.43 m | 2.85 m | 4.43 m x 2.85 m |
| Main Level | Living Room | 4.95 m | 4.27 m | 4.95 m x 4.27 m |
| Main Level | Dining Room | 2.82 m | 3.05 m | 2.82 m x 3.05 m |
| Main Level | Foyer | 4.28 m | 1.28 m | 4.28 m x 1.28 m |
| Upper Level | Primary Bedroom | 3.35 m | 3.78 m | 3.35 m x 3.78 m |
| Upper Level | Bedroom 2 | 3.9 m | 2.75 m | 3.9 m x 2.75 m |
| Upper Level | Bedroom 3 | 3.43 m | 2.76 m | 3.43 m x 2.76 m |
Utilities
| Cable | Installed |
| Electricity | Installed |
| Sewer | Installed |
https://www.realtor.ca/real-estate/28905203/65-adelaide-street-brock-cannington-cannington
Contact Us
Contact us for more information
Natalie Arlene Ryan
Salesperson
(905) 898-9555
www.baxterryanrealestate.com/
461 The Queensway South
Keswick, Ontario L4P 2C9
(905) 476-4337
(905) 476-6141
Kelsey Baxter
Salesperson
(905) 960-3907
linktr.ee/baxterryangroup?fbclid=PAAabvOT0_PYw9TL3jViTDxU6ORJcN28WkOlZr4hzCb5g8Dp2zSqi3VlHnoJA
461 The Queensway South
Keswick, Ontario L4P 2C9
(905) 476-4337
(905) 476-6141


