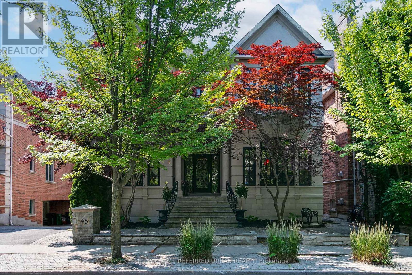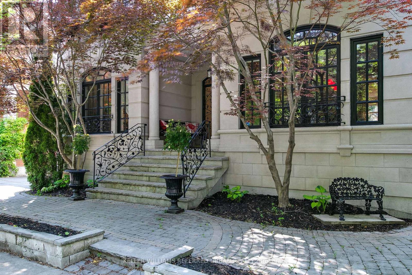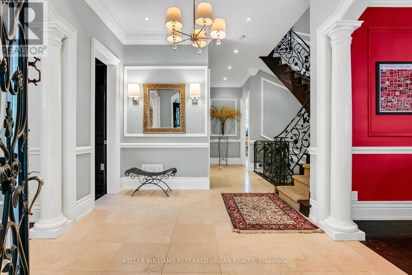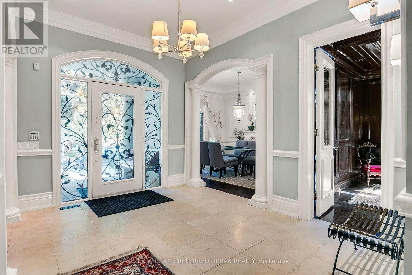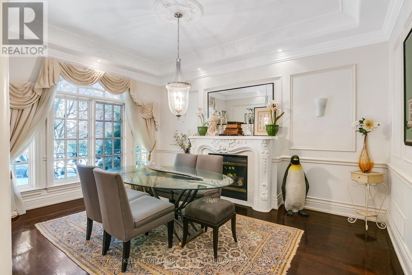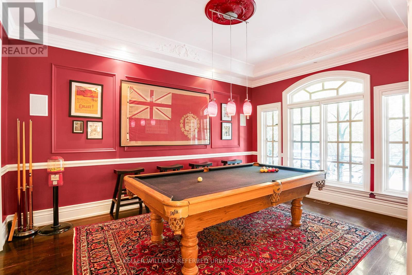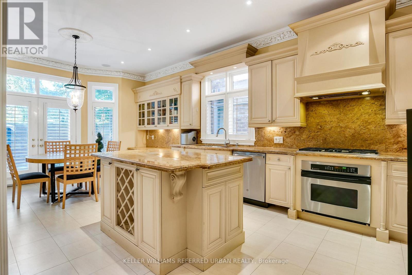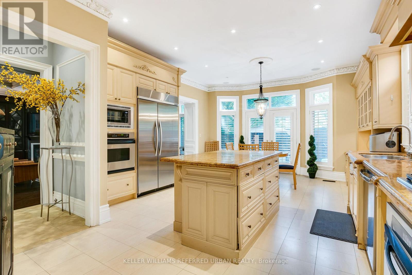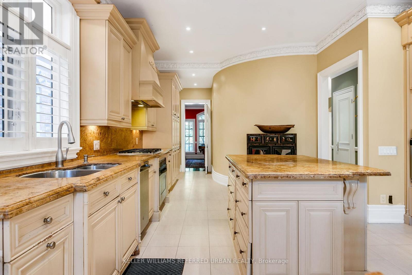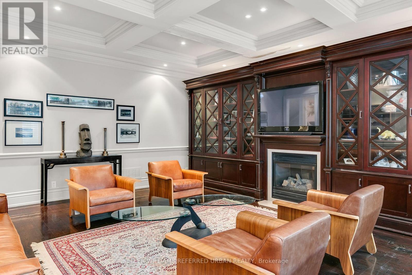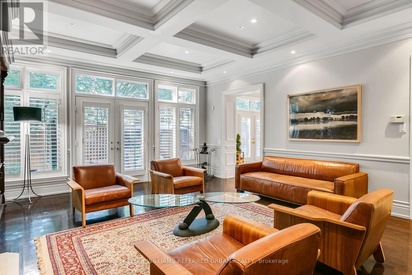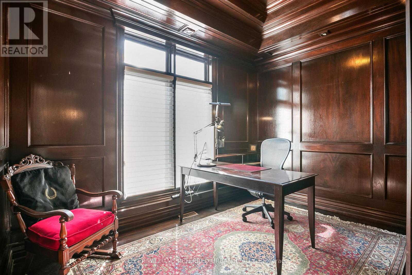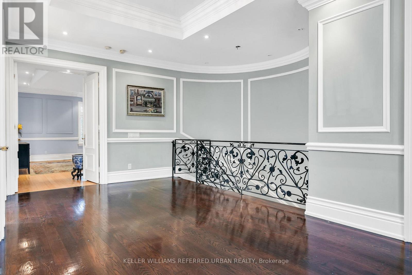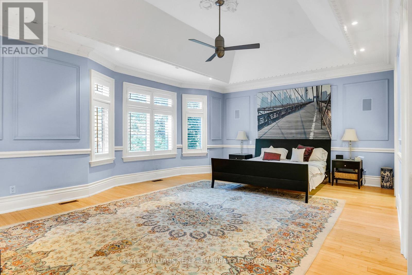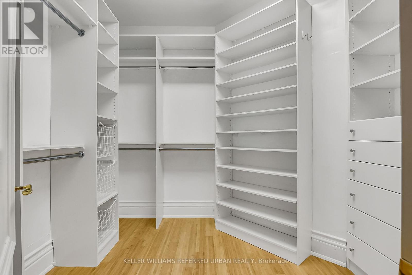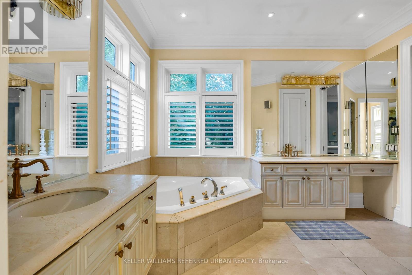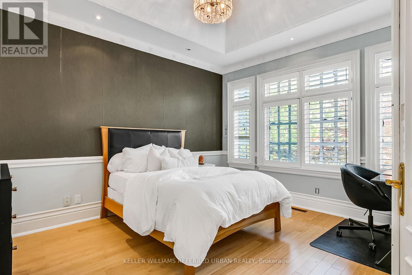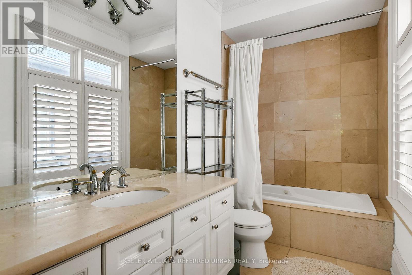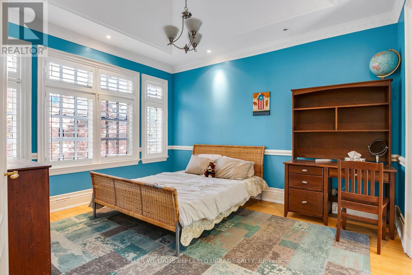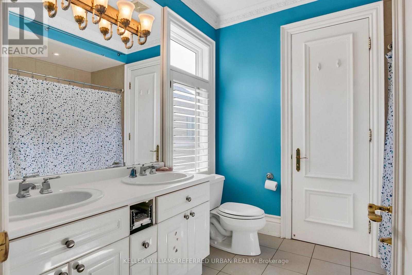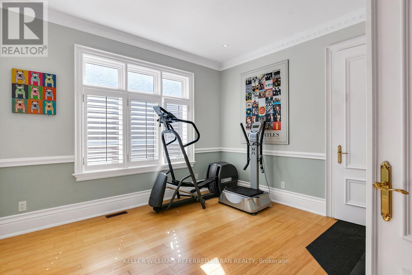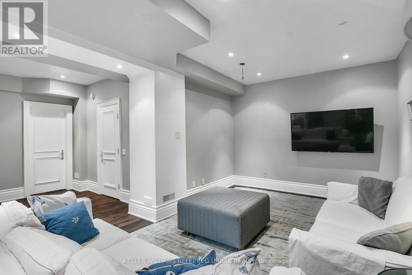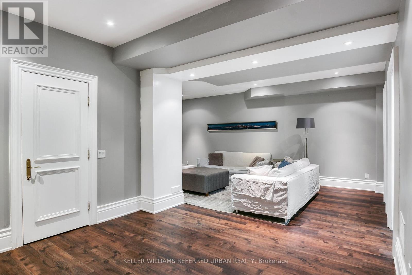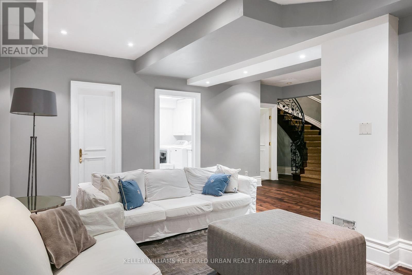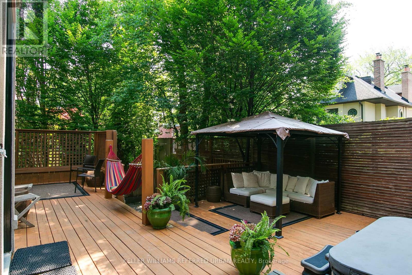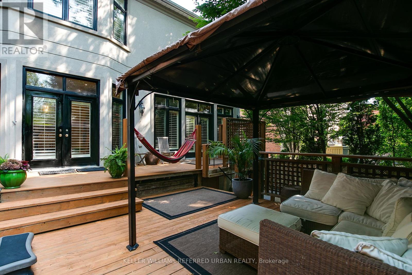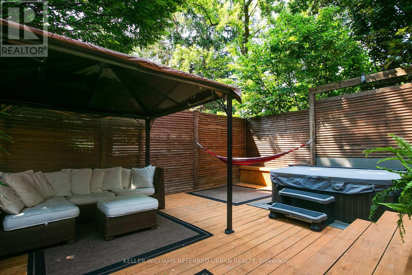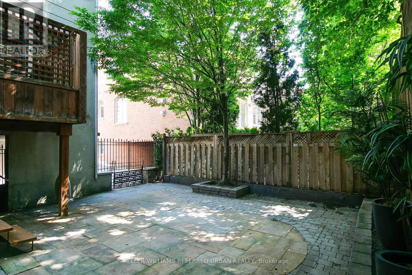45 Mathersfield Drive Toronto, Ontario M4W 3W4
$5,650,000
Luxury Meets Location in South Rosedale! Nestled in one of Torontos most prestigious neighbourhoods, this South Rosedale gem is part of a rare, exclusive enclave developed approximately 25 years ago. A true prize, this home blends timeless craftsmanship with refined elegancecustom moldings, vaulted ceilings, and top-tier construction speak to its luxurious pedigree.Enjoy unparalleled convenience: you're just a 5-minute walk to the Summerhill subway, fine dining, boutique shopping, and more. This is a rare opportunity to own a distinguished home in a location where luxury truly meets lifestyle. (id:24801)
Property Details
| MLS® Number | C12423107 |
| Property Type | Single Family |
| Community Name | Rosedale-Moore Park |
| Equipment Type | Water Heater |
| Parking Space Total | 2 |
| Rental Equipment Type | Water Heater |
Building
| Bathroom Total | 6 |
| Bedrooms Above Ground | 4 |
| Bedrooms Below Ground | 1 |
| Bedrooms Total | 5 |
| Age | 16 To 30 Years |
| Amenities | Fireplace(s) |
| Appliances | Garage Door Opener Remote(s), Blinds, Cooktop, Dishwasher, Dryer, Cooktop - Gas, Microwave, Oven, Washer, Window Coverings, Refrigerator |
| Basement Development | Finished |
| Basement Type | N/a (finished) |
| Construction Style Attachment | Detached |
| Cooling Type | Central Air Conditioning |
| Exterior Finish | Stucco |
| Fireplace Present | Yes |
| Fireplace Total | 3 |
| Flooring Type | Hardwood |
| Foundation Type | Concrete |
| Half Bath Total | 2 |
| Heating Fuel | Natural Gas |
| Heating Type | Forced Air |
| Stories Total | 2 |
| Size Interior | 3,500 - 5,000 Ft2 |
| Type | House |
| Utility Water | Municipal Water |
Parking
| Garage |
Land
| Acreage | No |
| Sewer | Sanitary Sewer |
| Size Depth | 93 Ft ,9 In |
| Size Frontage | 47 Ft ,8 In |
| Size Irregular | 47.7 X 93.8 Ft |
| Size Total Text | 47.7 X 93.8 Ft |
Rooms
| Level | Type | Length | Width | Dimensions |
|---|---|---|---|---|
| Second Level | Primary Bedroom | 6.91 m | 5.03 m | 6.91 m x 5.03 m |
| Second Level | Bedroom 2 | 4.19 m | 3.56 m | 4.19 m x 3.56 m |
| Second Level | Bedroom 3 | 4.06 m | 3.56 m | 4.06 m x 3.56 m |
| Second Level | Bedroom 4 | 3.56 m | 3.53 m | 3.56 m x 3.53 m |
| Lower Level | Recreational, Games Room | 6.05 m | 3.4 m | 6.05 m x 3.4 m |
| Lower Level | Bedroom 5 | 3.51 m | 3.43 m | 3.51 m x 3.43 m |
| Lower Level | Laundry Room | 2.39 m | 2.29 m | 2.39 m x 2.29 m |
| Main Level | Foyer | 3.94 m | 3 m | 3.94 m x 3 m |
| Main Level | Living Room | 4.95 m | 3.96 m | 4.95 m x 3.96 m |
| Main Level | Dining Room | 4.8 m | 3.58 m | 4.8 m x 3.58 m |
| Main Level | Kitchen | 9.8 m | 4.7 m | 9.8 m x 4.7 m |
| Main Level | Family Room | 6.15 m | 5.31 m | 6.15 m x 5.31 m |
| Main Level | Office | 3.68 m | 3 m | 3.68 m x 3 m |
Contact Us
Contact us for more information
Frank James Bertucca
Salesperson
www.beautifultorontohomes.com/
156 Duncan Mill Rd Unit 1
Toronto, Ontario M3B 3N2
(416) 572-1016
(416) 572-1017
www.whykwru.ca/


