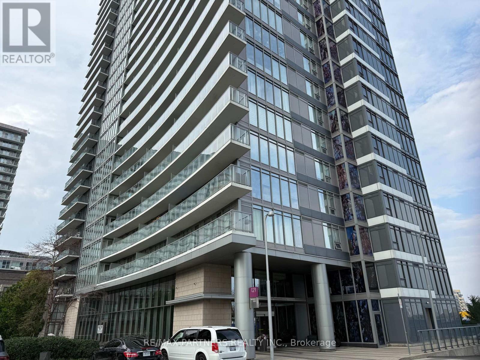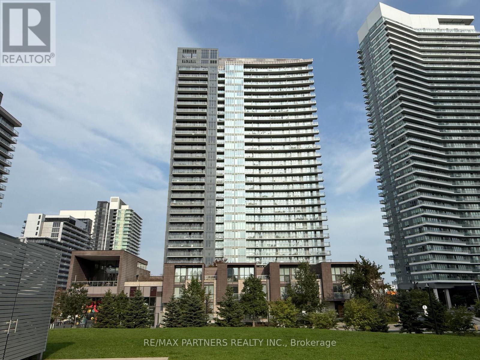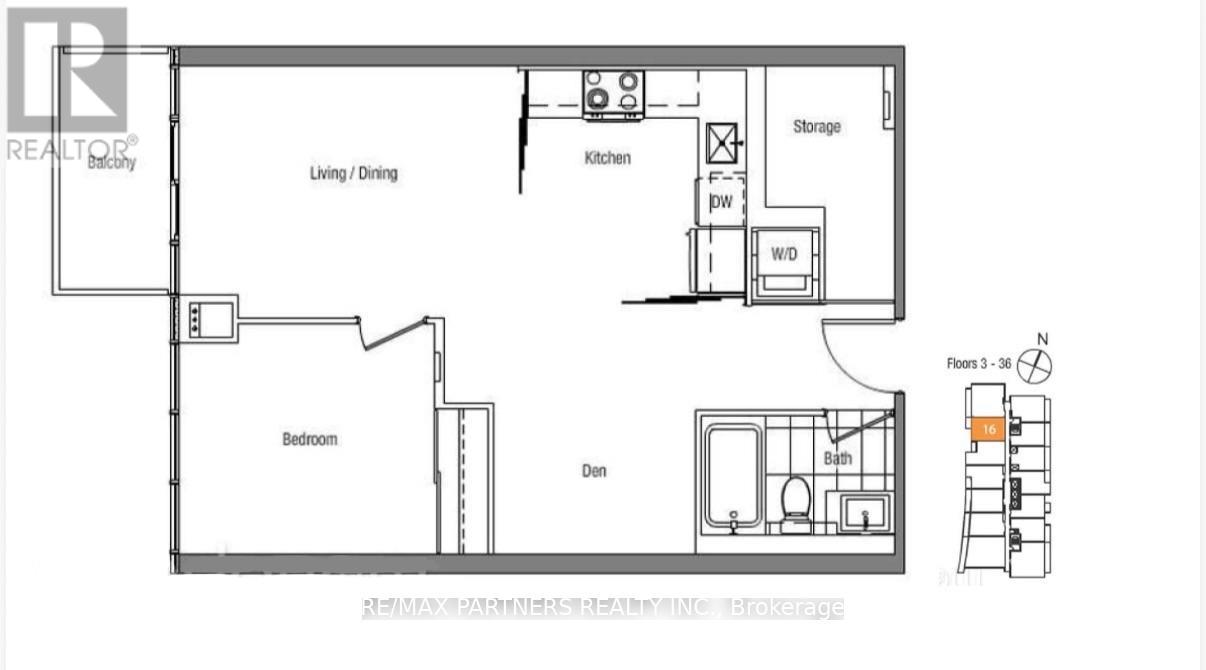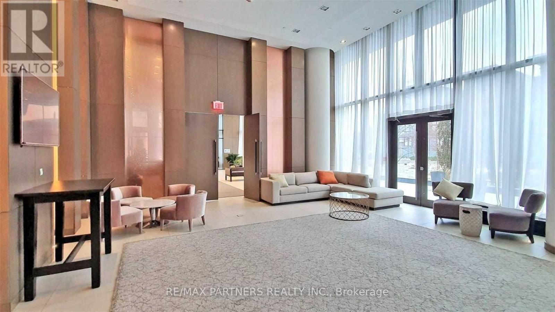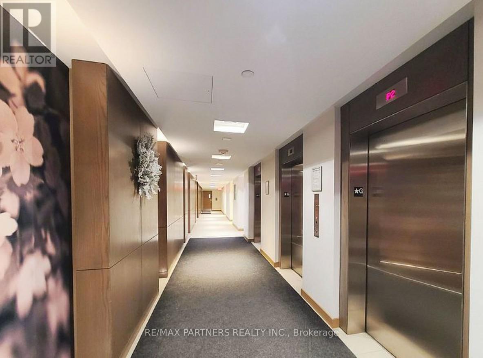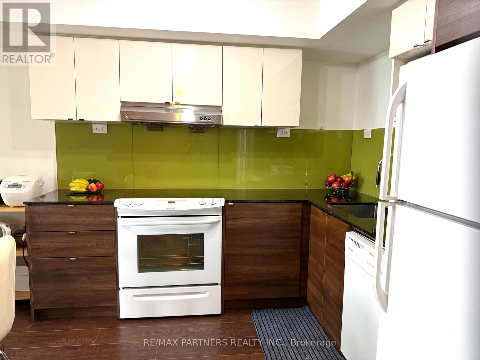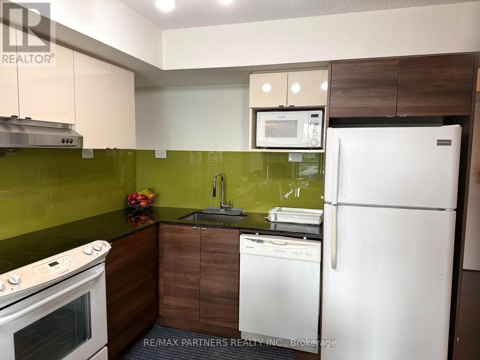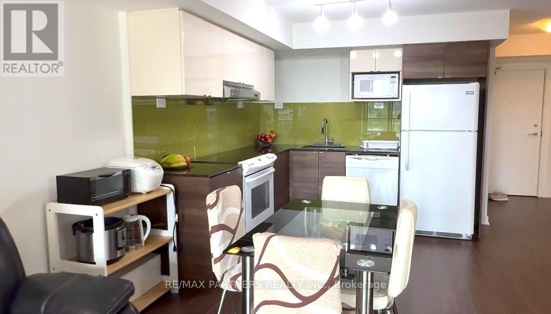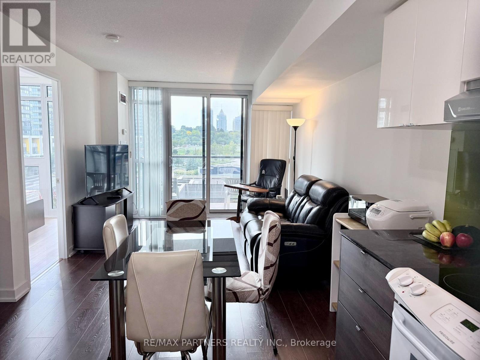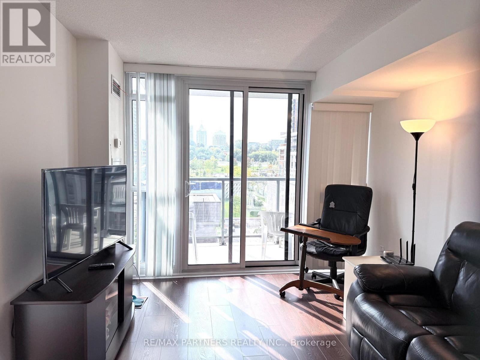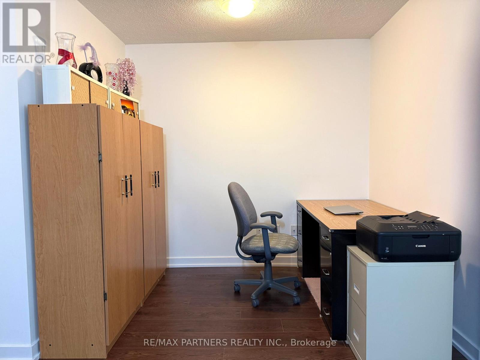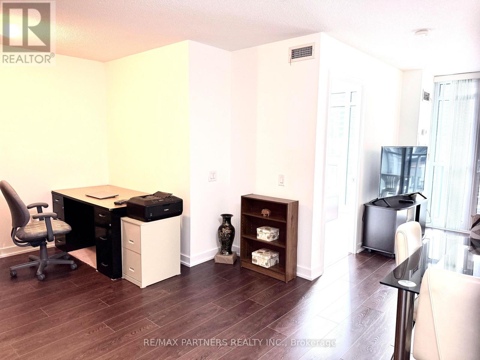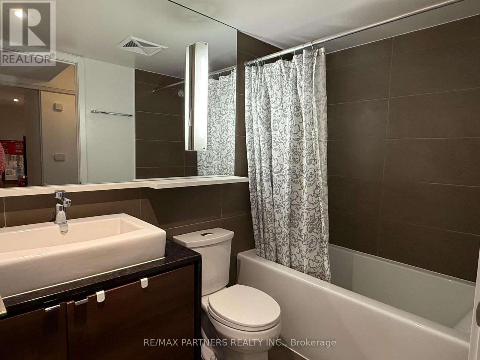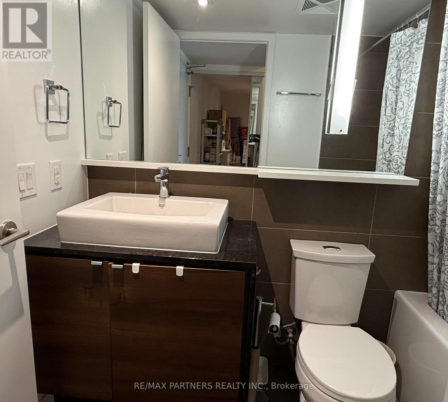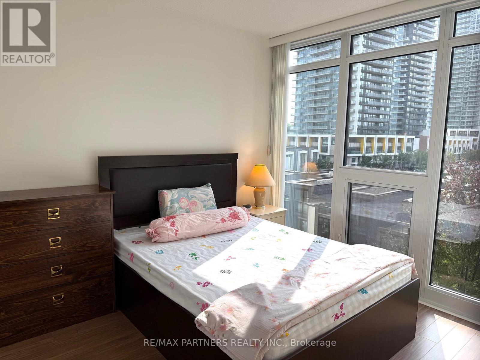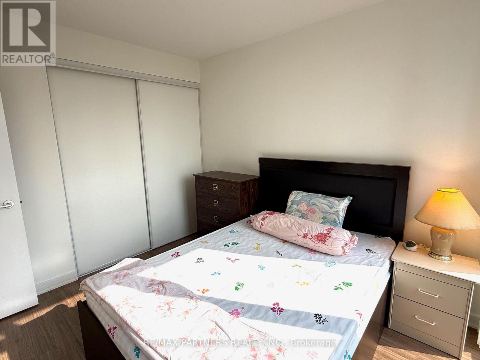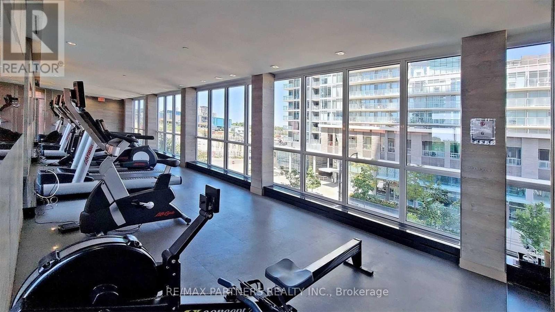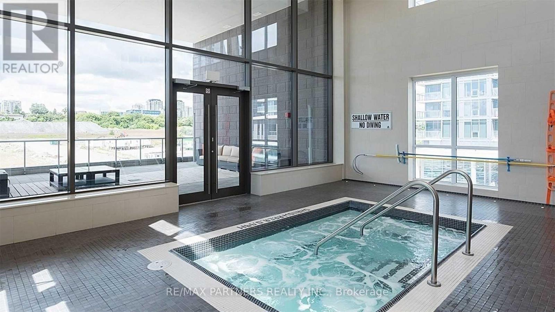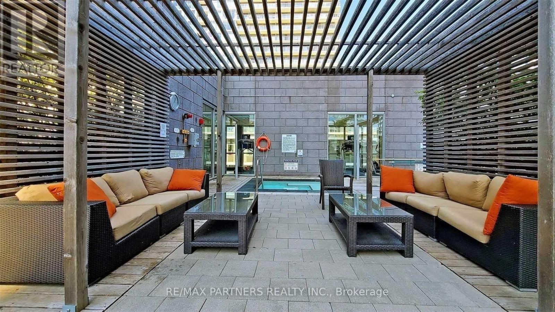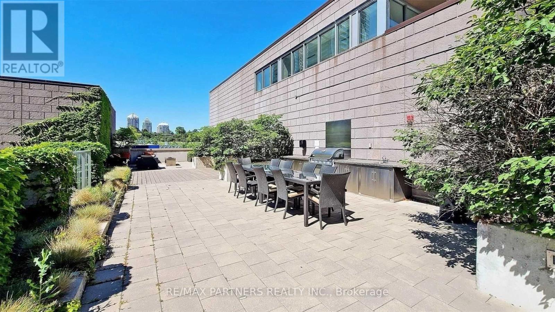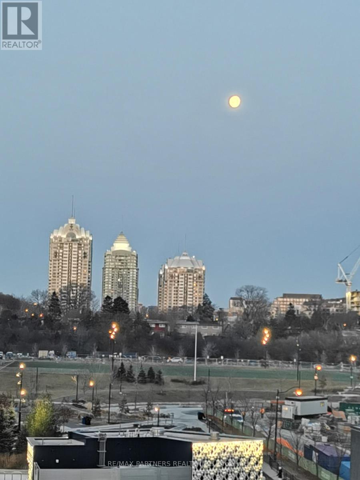716 - 121 Mcmahon Drive Toronto, Ontario M2K 0C1
$582,000Maintenance, Common Area Maintenance, Heat, Insurance, Parking, Water
$592.12 Monthly
Maintenance, Common Area Maintenance, Heat, Insurance, Parking, Water
$592.12 MonthlyWelcome to this High Demand in Leslie & Sheppard Sun-filled Concord Adex Unit 1+1 Bedroom with Unobstructed views through Floor-to-ceiling windows*Park view at eye level even from kitchen area*Approx. 645Sf + Large Storage*Convenience Location Close to Subway station* Large Ensuite Locker in the Unit ! Den can convert into 2nd Large Bedroom*The Space In Natural Light* Featuring a Modern kitchen with Granite counters & Backsplash*Spacious bedroom with Double closet*Open Concept*Clean and Spacious* Move In Condition*Enjoy top amenitiesgym, jacuzzi, rooftop lounge with BBQ, party room, visitor parking & car wash, 24 Hr Concierge, Pet Spa,Guest Suites, In & Outdoor Whirlpools,Sauna, Weights/Cardio Rm. Steps to Subway Station, IKEA,Community Center,Canadian Tire, Bayview Village, TTC, Oriole GO, Hwy 401/404/DVP & more! 1 Parking included (id:24801)
Property Details
| MLS® Number | C12424264 |
| Property Type | Single Family |
| Community Name | Bayview Village |
| Community Features | Pet Restrictions |
| Features | Balcony |
| Parking Space Total | 1 |
Building
| Bathroom Total | 1 |
| Bedrooms Above Ground | 1 |
| Bedrooms Below Ground | 1 |
| Bedrooms Total | 2 |
| Age | 0 To 5 Years |
| Amenities | Security/concierge, Exercise Centre, Party Room, Visitor Parking |
| Cooling Type | Central Air Conditioning |
| Exterior Finish | Concrete |
| Flooring Type | Laminate |
| Heating Fuel | Natural Gas |
| Heating Type | Forced Air |
| Size Interior | 600 - 699 Ft2 |
| Type | Apartment |
Parking
| Underground | |
| Garage |
Land
| Acreage | No |
Rooms
| Level | Type | Length | Width | Dimensions |
|---|---|---|---|---|
| Main Level | Dining Room | 5.14 m | 2.57 m | 5.14 m x 2.57 m |
| Main Level | Living Room | 5.14 m | 2.57 m | 5.14 m x 2.57 m |
| Main Level | Kitchen | 2.9 m | 2.24 m | 2.9 m x 2.24 m |
| Main Level | Primary Bedroom | 2.92 m | 2.94 m | 2.92 m x 2.94 m |
| Main Level | Den | 2.12 m | 2.41 m | 2.12 m x 2.41 m |
Contact Us
Contact us for more information
Johnson Ching-Fung Yu
Broker
www.johnsonyu.com/
550 Highway 7 East Unit 103
Richmond Hill, Ontario L4B 3Z4
(905) 707-1882
(888) 300-9688
Janet H Yu
Broker of Record
www.remaxpartners.ca/
550 Highway 7 East Unit 103
Richmond Hill, Ontario L4B 3Z4
(905) 707-1882
(888) 300-9688


