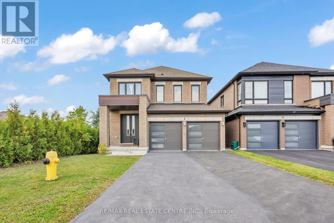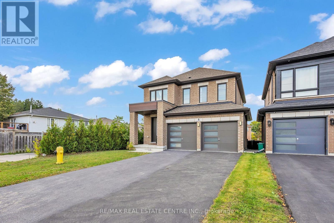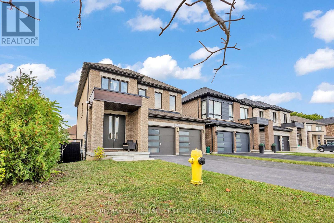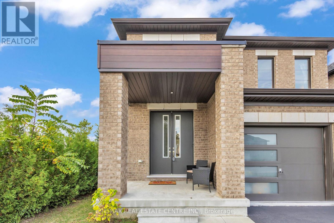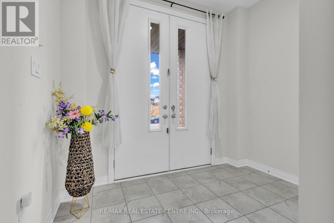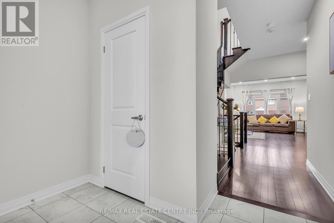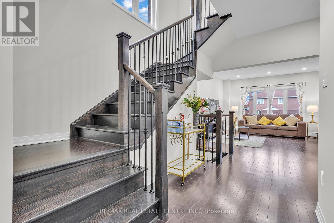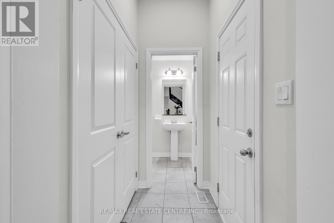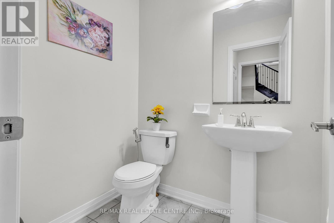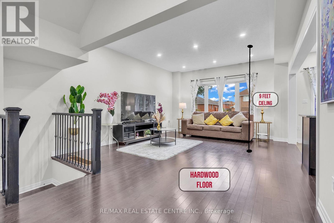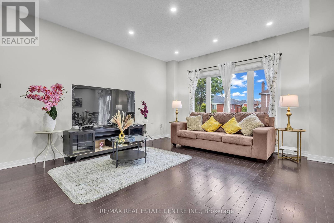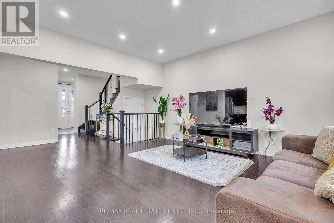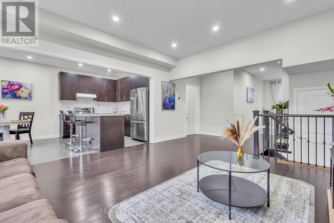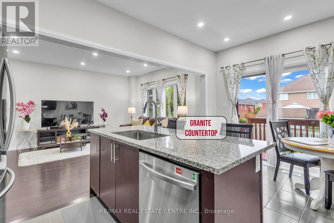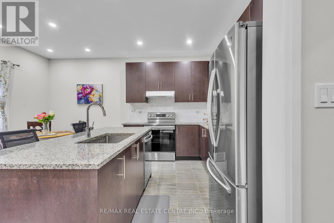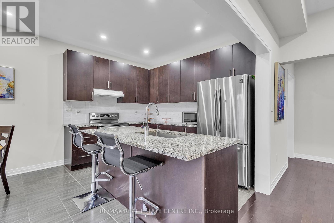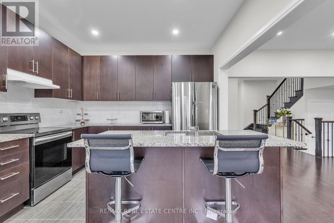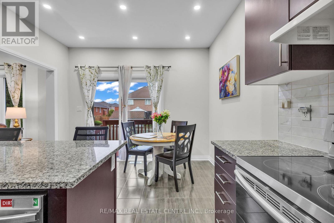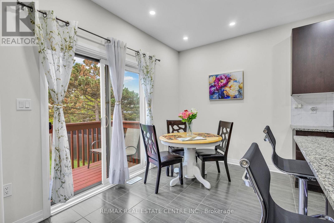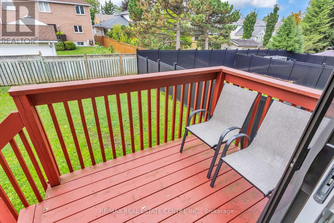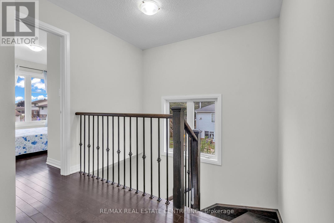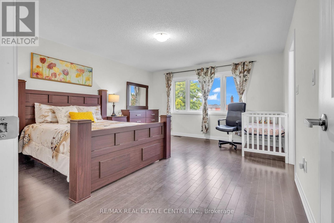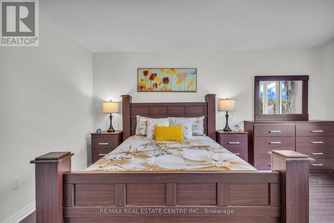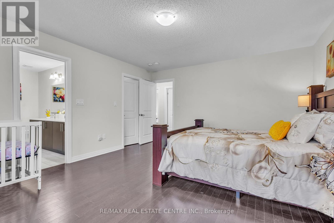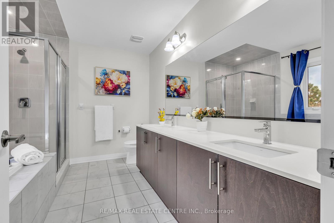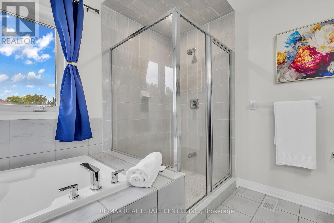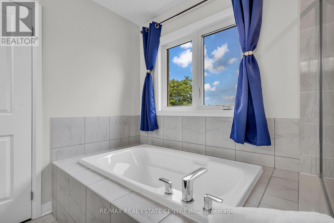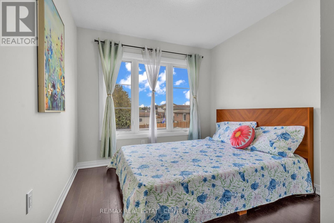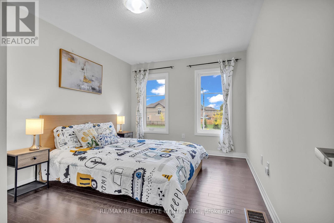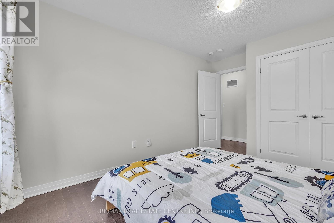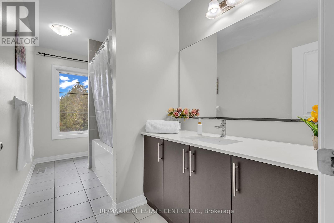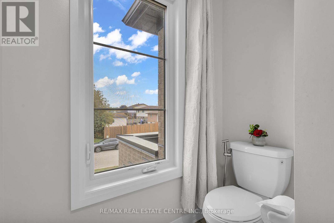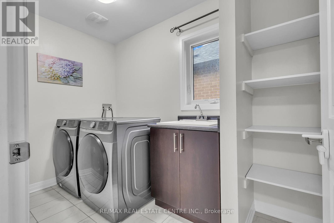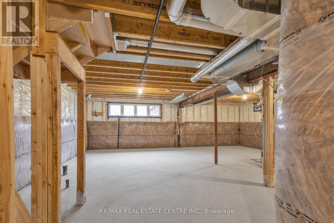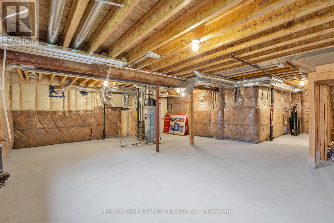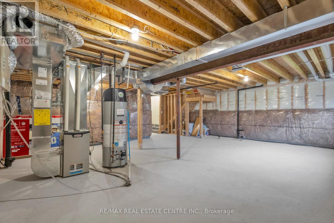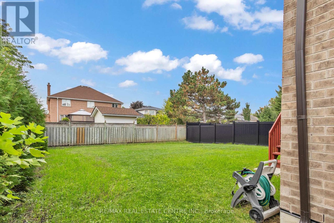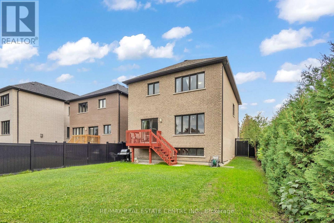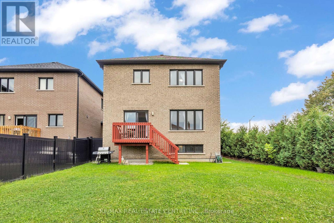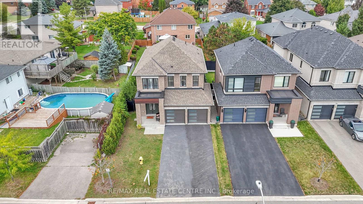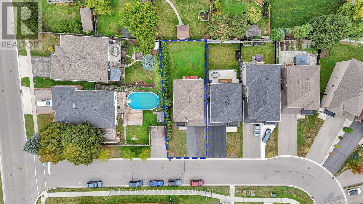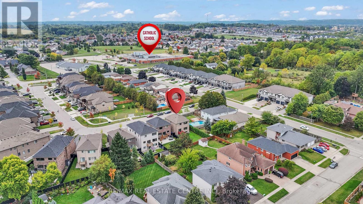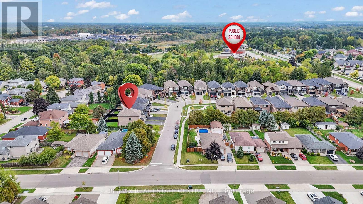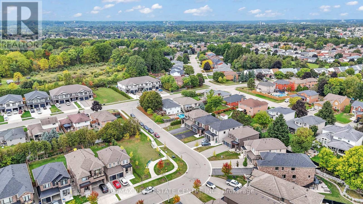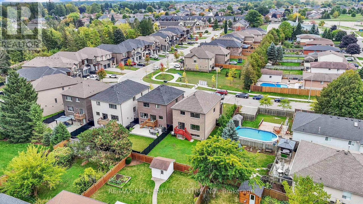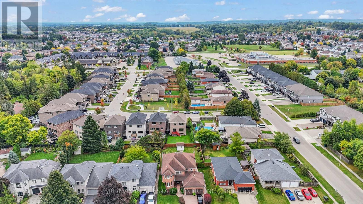4 Slater Street Cambridge, Ontario N1R 0C4
$899,000
**OPEN HOUSE Sep. 27 & 28 from 2pm to 4pm** Welcome to this stunning full-brick detached home, built in 2020, and ideally located on a premium corner lot in Cambridges highly desirable East Galt community.Perfectly situated near schools, downtown Galt, Hwy 24, shopping, parks, scenic trails, transit, and the Grand River, this home still carries Tarion warranty for added peace of mind.Blending custom-home charm with a practical open-concept layout, the residence is ideal for young and growing families. Exceptional curb appeal features a double-car garage, an extended driveway with no sidewalk (fits up to 4 additional vehicles), an elegant double-door entry, and the advantages of a corner lot added privacy, generous outdoor space, and abundant natural light.Inside, oversized windows and soaring 9 ft ceilings fill the main floor with brightness. The open-concept design seamlessly connects the living, dining, and upgraded kitchen, showcasing modern cabinetry, sleek countertops, premium appliances, and carpet-free upgraded hardwood flooring throughout perfect for everyday living and entertaining.Upstairs offers three spacious bedrooms and two full bathrooms, including a luxurious primary suite with a walk-in closet and private ensuite. The laundry is conveniently located on the upper level, making daily chores easy and efficient.The high-ceiling basement with a large lookout window and bathroom rough-in provides exceptional potential to create a custom space, whether a home theatre, gym, in-law suite, or recreation area.Tucked away on a quiet, family-friendly cul-de-sac with minimal traffic, this home offers the perfect blend of prime location, modern upgrades, and long-term potential an opportunity not to be missed! (id:24801)
Property Details
| MLS® Number | X12423339 |
| Property Type | Single Family |
| Amenities Near By | Park, Schools |
| Equipment Type | Water Heater |
| Parking Space Total | 6 |
| Rental Equipment Type | Water Heater |
Building
| Bathroom Total | 3 |
| Bedrooms Above Ground | 3 |
| Bedrooms Total | 3 |
| Age | 0 To 5 Years |
| Appliances | Dishwasher, Dryer, Stove, Washer, Refrigerator |
| Basement Development | Unfinished |
| Basement Type | Full (unfinished) |
| Construction Style Attachment | Detached |
| Cooling Type | Central Air Conditioning |
| Exterior Finish | Brick, Stone |
| Foundation Type | Poured Concrete |
| Half Bath Total | 1 |
| Heating Fuel | Natural Gas |
| Heating Type | Forced Air |
| Stories Total | 2 |
| Size Interior | 1,500 - 2,000 Ft2 |
| Type | House |
| Utility Water | Municipal Water |
Parking
| Attached Garage | |
| Garage |
Land
| Acreage | No |
| Fence Type | Fenced Yard |
| Land Amenities | Park, Schools |
| Sewer | Sanitary Sewer |
| Size Depth | 106 Ft ,4 In |
| Size Frontage | 41 Ft ,10 In |
| Size Irregular | 41.9 X 106.4 Ft |
| Size Total Text | 41.9 X 106.4 Ft |
| Zoning Description | (h)r6 |
https://www.realtor.ca/real-estate/28906045/4-slater-street-cambridge
Contact Us
Contact us for more information
Pk Kapoor
Broker
720 Westmount Rd E #b
Kitchener, Ontario N2E 2M6
(519) 741-0950


