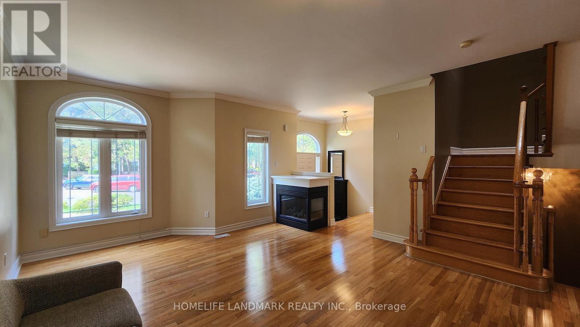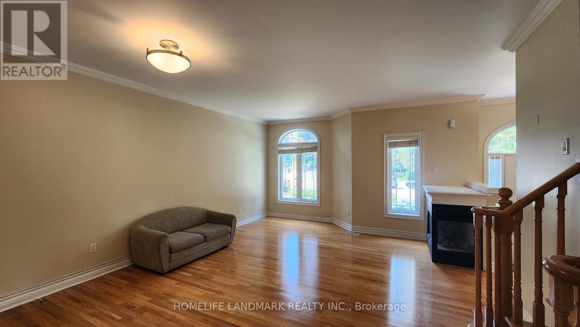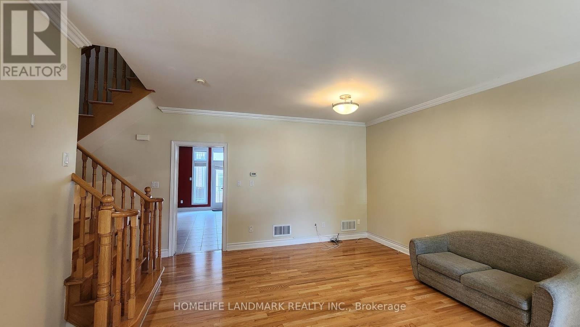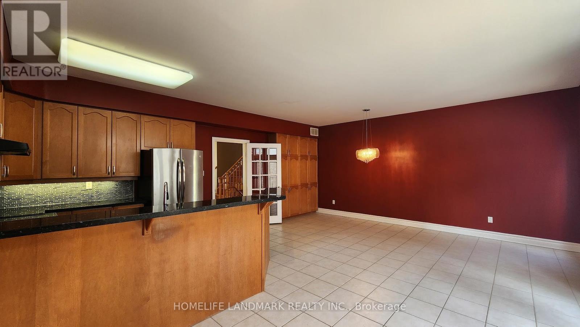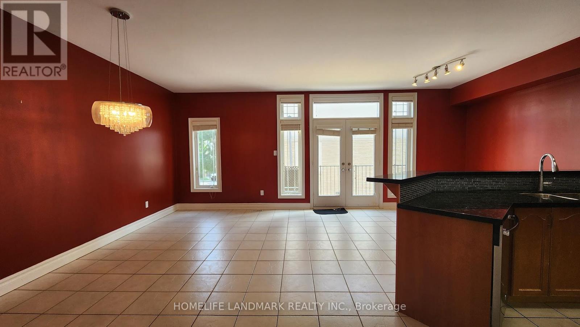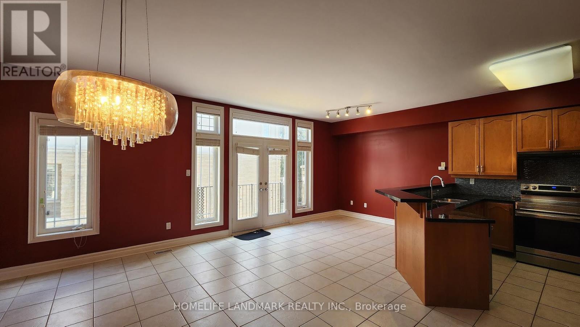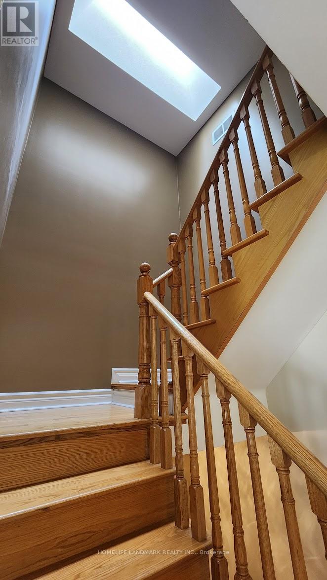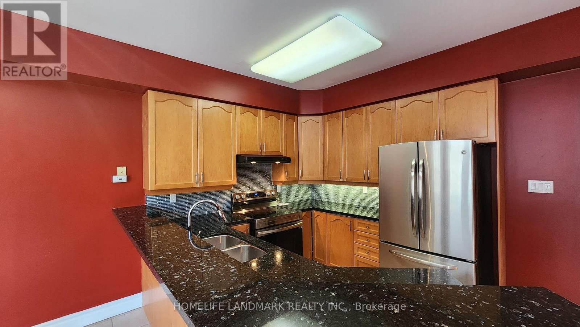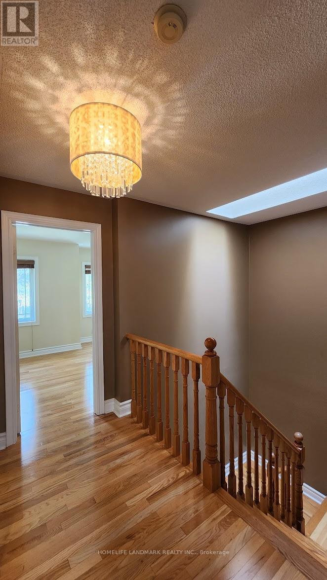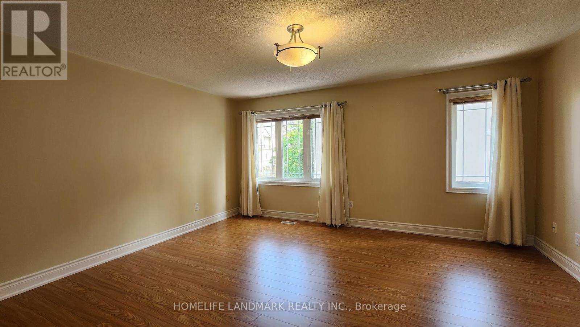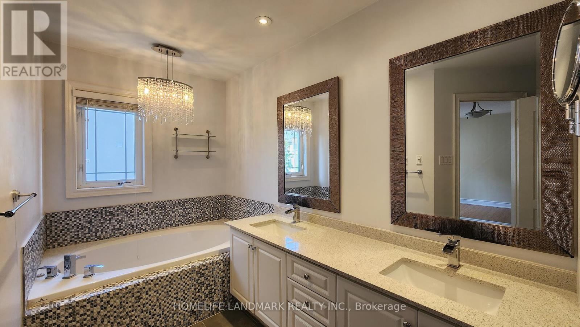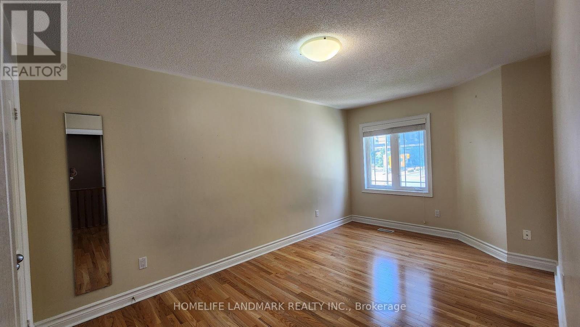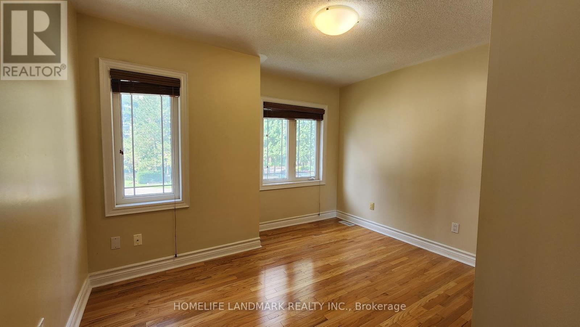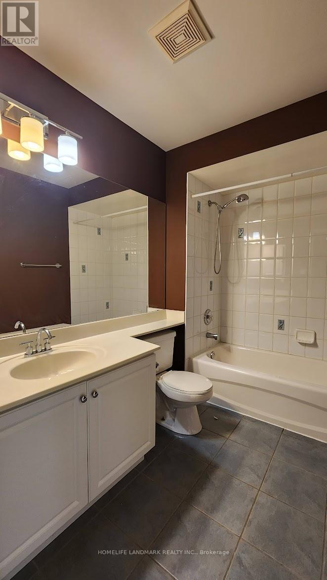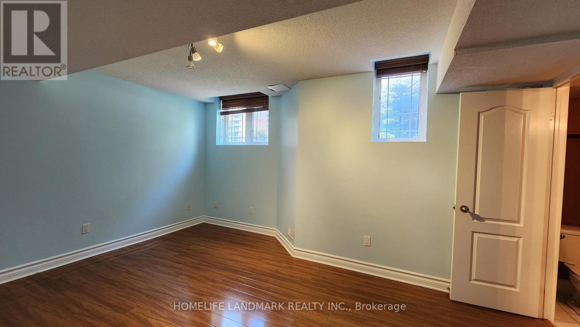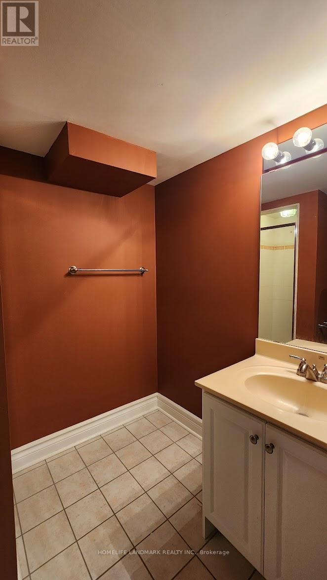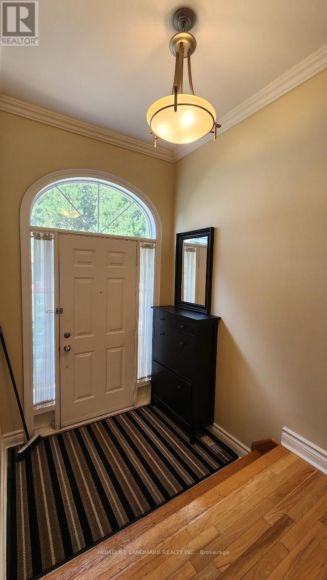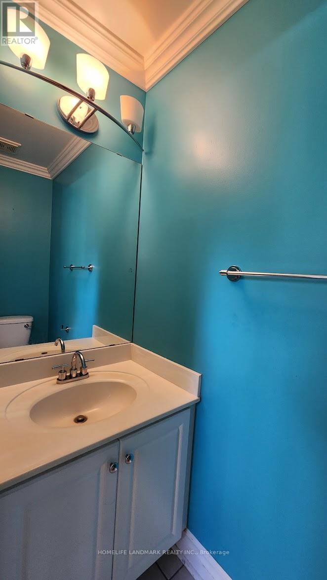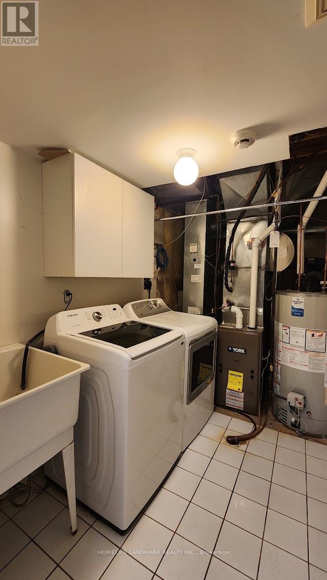103 Doris Avenue Toronto, Ontario M2N 4T2
4 Bedroom
4 Bathroom
1,500 - 2,000 ft2
Fireplace
Central Air Conditioning
Forced Air
$4,500 Monthly
Discover this stunning freehold townhouse with a convenient rear double-car garage. The elegant home offers 3 spacious bedrooms on the second floor, plus a private bedroom with an ensuite on the lower level, providing direct access to the garage. The huge kitchen is perfect for entertaining and features a walk-out to a private balcony. Enjoy unparalleled convenience just steps from schools, the subway, and a variety of shops. (id:24801)
Property Details
| MLS® Number | C12423566 |
| Property Type | Single Family |
| Community Name | Willowdale East |
| Amenities Near By | Hospital, Park, Public Transit, Schools |
| Features | Carpet Free |
| Parking Space Total | 2 |
Building
| Bathroom Total | 4 |
| Bedrooms Above Ground | 3 |
| Bedrooms Below Ground | 1 |
| Bedrooms Total | 4 |
| Age | 16 To 30 Years |
| Basement Features | Apartment In Basement, Separate Entrance |
| Basement Type | N/a |
| Construction Style Attachment | Attached |
| Cooling Type | Central Air Conditioning |
| Exterior Finish | Brick, Stucco |
| Fireplace Present | Yes |
| Flooring Type | Ceramic, Hardwood, Tile |
| Foundation Type | Poured Concrete |
| Half Bath Total | 1 |
| Heating Fuel | Natural Gas |
| Heating Type | Forced Air |
| Stories Total | 2 |
| Size Interior | 1,500 - 2,000 Ft2 |
| Type | Row / Townhouse |
| Utility Water | Municipal Water |
Parking
| Garage |
Land
| Acreage | No |
| Land Amenities | Hospital, Park, Public Transit, Schools |
| Sewer | Sanitary Sewer |
| Size Depth | 57 Ft ,2 In |
| Size Frontage | 23 Ft ,2 In |
| Size Irregular | 23.2 X 57.2 Ft |
| Size Total Text | 23.2 X 57.2 Ft |
Rooms
| Level | Type | Length | Width | Dimensions |
|---|---|---|---|---|
| Second Level | Primary Bedroom | 4.19 m | 4.78 m | 4.19 m x 4.78 m |
| Second Level | Bedroom 2 | 2.97 m | 4.8 m | 2.97 m x 4.8 m |
| Second Level | Bedroom 3 | 2.9 m | 3.56 m | 2.9 m x 3.56 m |
| Basement | Bedroom 4 | 2.97 m | 4.77 m | 2.97 m x 4.77 m |
| Basement | Laundry Room | 2.03 m | 2.18 m | 2.03 m x 2.18 m |
| Ground Level | Kitchen | 5.69 m | 6.71 m | 5.69 m x 6.71 m |
| Ground Level | Dining Room | 5.69 m | 6.71 m | 5.69 m x 6.71 m |
| Ground Level | Living Room | 4.62 m | 5.38 m | 4.62 m x 5.38 m |
https://www.realtor.ca/real-estate/28906172/103-doris-avenue-toronto-willowdale-east-willowdale-east
Contact Us
Contact us for more information
Alec Chen
Broker
Homelife Landmark Realty Inc.
7240 Woodbine Ave Unit 103
Markham, Ontario L3R 1A4
7240 Woodbine Ave Unit 103
Markham, Ontario L3R 1A4
(905) 305-1600
(905) 305-1609
www.homelifelandmark.com/


