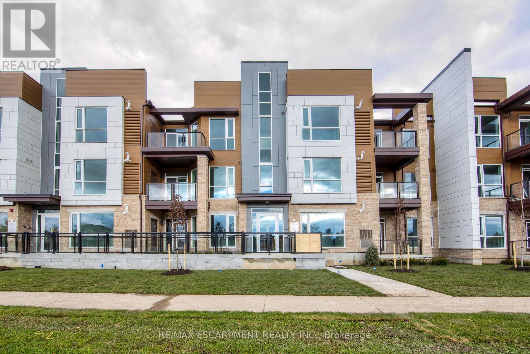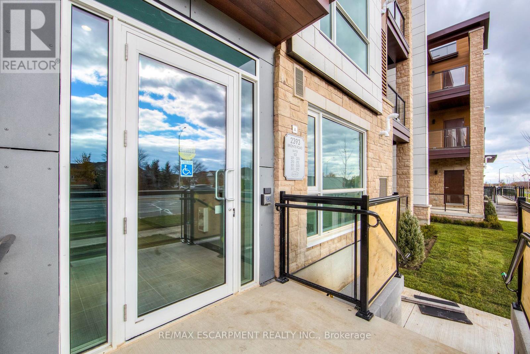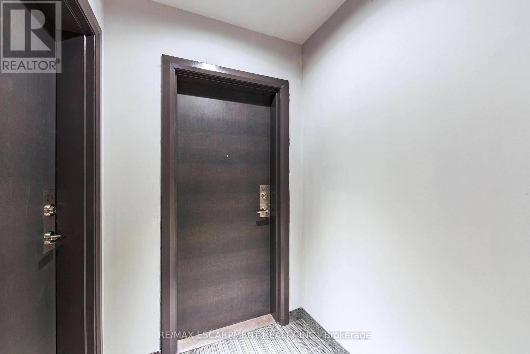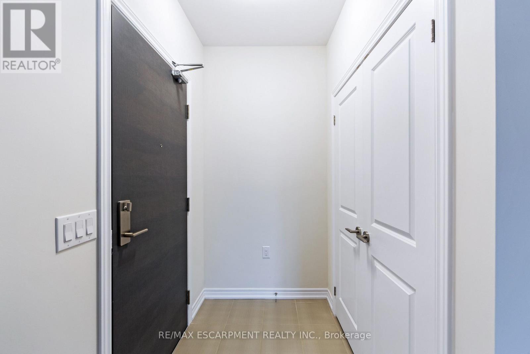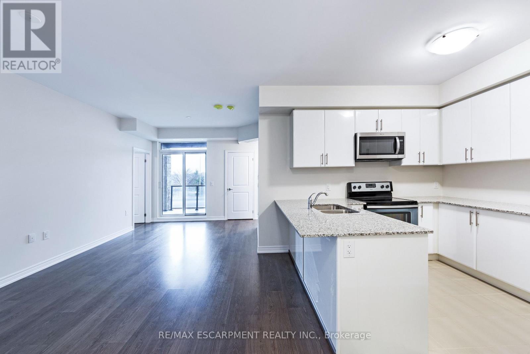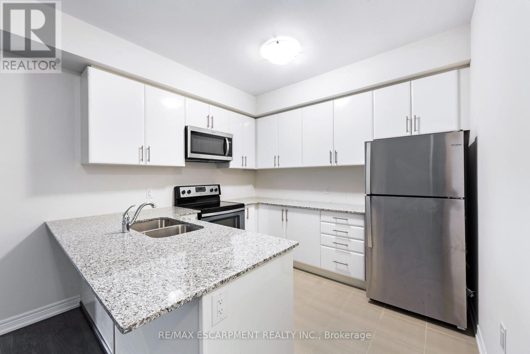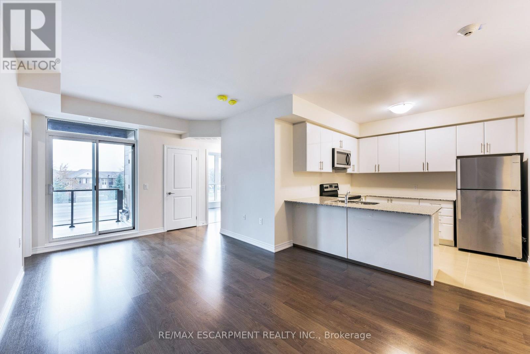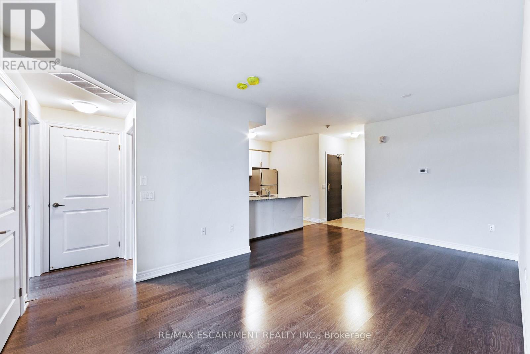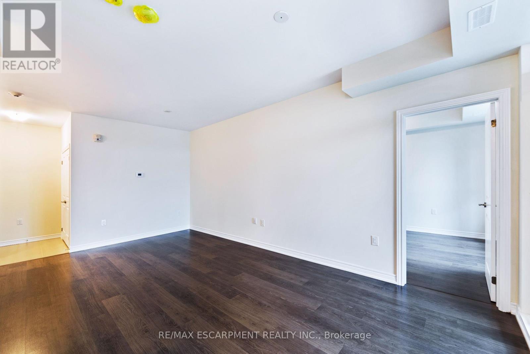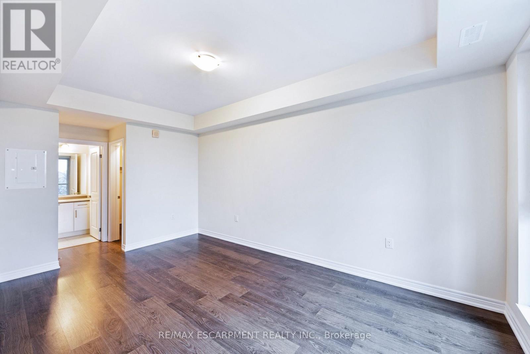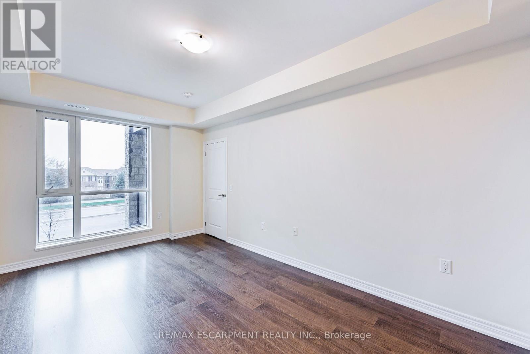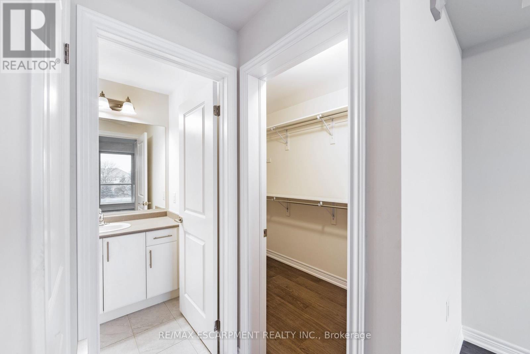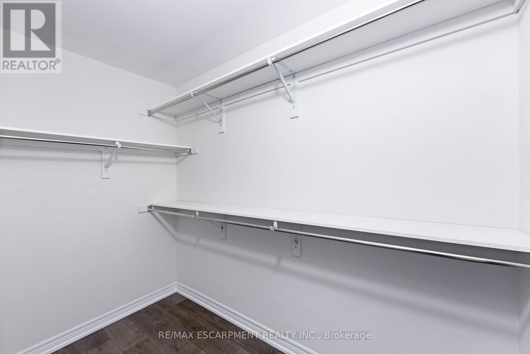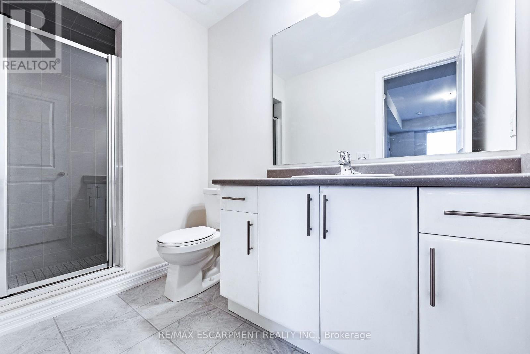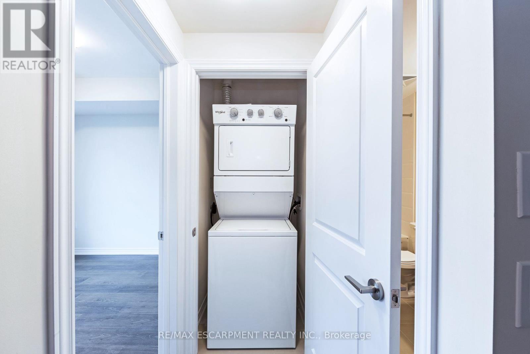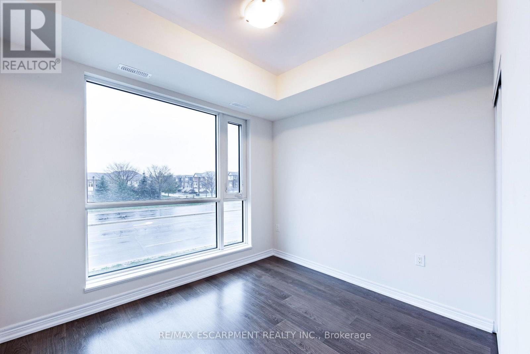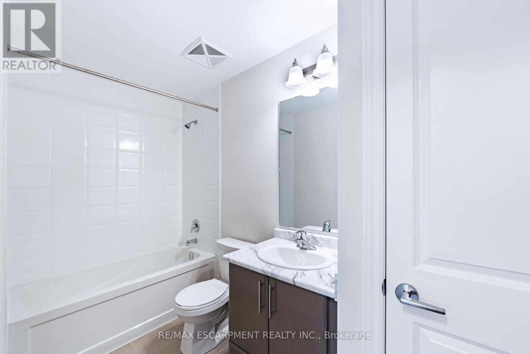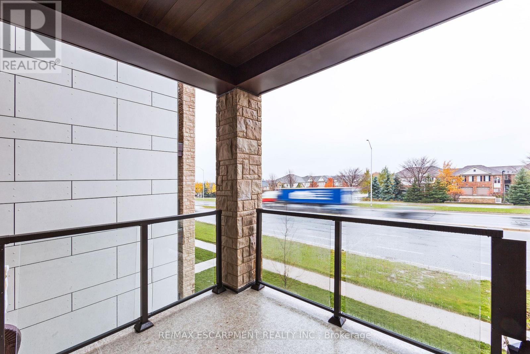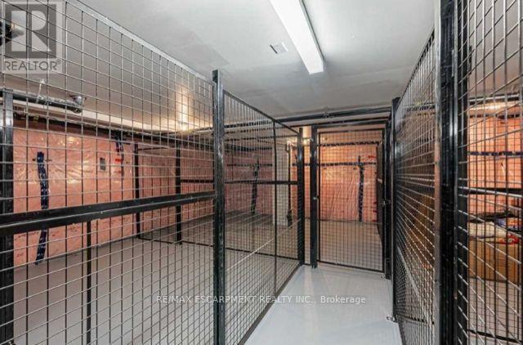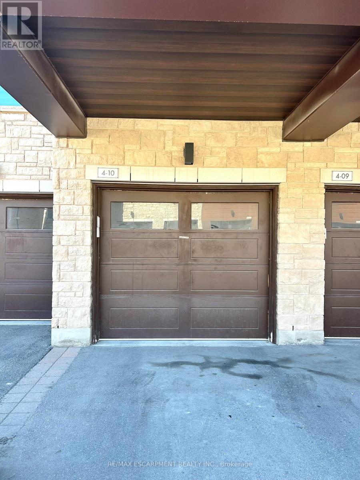203 - 2393 Bronte Road Oakville, Ontario L6M 1P5
$2,795 Monthly
Nestled in the heart of Westmount, Oakville, this beautiful 2-bedroom, 2-bathroom condo offers a perfect blend of comfort and style. With 9 ft ceilings and an open-concept layout, the space feels bright and inviting from the moment you walk in. The kitchen is designed for both everyday living and entertaining, featuring granite countertops, upgraded cabinets, and stainless steel appliances. The primary bedroom includes a spacious walk-in closet and private ensuite, while the large balcony is perfect for morning coffee or relaxing with friends. With two parking spots and an oversized storage locker, you'll have plenty of room for all of life's extras. Surrounded by top-rated schools, scenic trails, parks, shops, Oakville Hospital, and easy highway access, this home offers a warm and welcoming lifestyle in a family-friendly neighborhood. (id:24801)
Property Details
| MLS® Number | W12429449 |
| Property Type | Single Family |
| Community Name | 1019 - WM Westmount |
| Amenities Near By | Golf Nearby, Hospital |
| Community Features | Pet Restrictions |
| Equipment Type | Water Heater |
| Features | Conservation/green Belt, Balcony, Carpet Free, In Suite Laundry |
| Parking Space Total | 2 |
| Rental Equipment Type | Water Heater |
| View Type | View |
Building
| Bathroom Total | 2 |
| Bedrooms Above Ground | 2 |
| Bedrooms Total | 2 |
| Amenities | Storage - Locker |
| Appliances | Garage Door Opener Remote(s), Water Heater, Dishwasher, Dryer, Microwave, Stove, Washer, Refrigerator |
| Cooling Type | Central Air Conditioning |
| Exterior Finish | Concrete |
| Heating Fuel | Natural Gas |
| Heating Type | Forced Air |
| Size Interior | 900 - 999 Ft2 |
| Type | Row / Townhouse |
Parking
| Attached Garage | |
| Garage | |
| Covered | |
| Tandem |
Land
| Acreage | No |
| Land Amenities | Golf Nearby, Hospital |
Rooms
| Level | Type | Length | Width | Dimensions |
|---|---|---|---|---|
| Main Level | Living Room | 3.17 m | 5.87 m | 3.17 m x 5.87 m |
| Main Level | Kitchen | 2.67 m | 3.12 m | 2.67 m x 3.12 m |
| Main Level | Primary Bedroom | 3.1 m | 5.03 m | 3.1 m x 5.03 m |
| Main Level | Bedroom | 3.12 m | 2.69 m | 3.12 m x 2.69 m |
| Main Level | Bathroom | Measurements not available | ||
| Main Level | Bathroom | Measurements not available |
Contact Us
Contact us for more information
Andrea Florian
Salesperson
www.florianrealtyteam.ca/
www.facebook.com/florianrealtyteam
www.instagram.com/florianrealtyteam/
2180 Itabashi Way #4b
Burlington, Ontario L7M 5A5
(905) 639-7676
(905) 681-9908
www.remaxescarpment.com/


