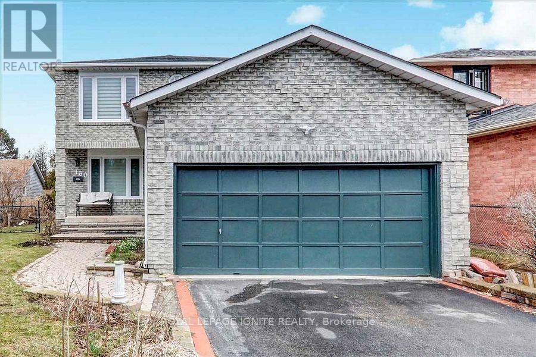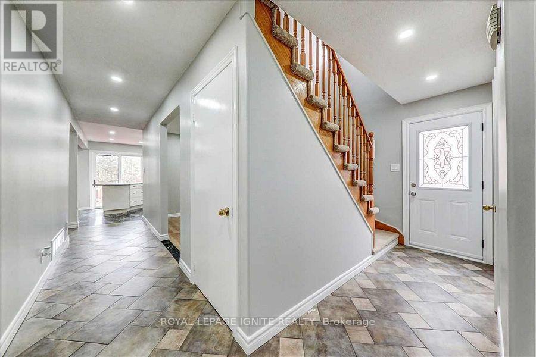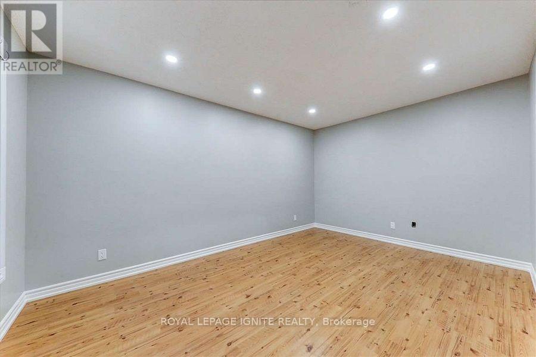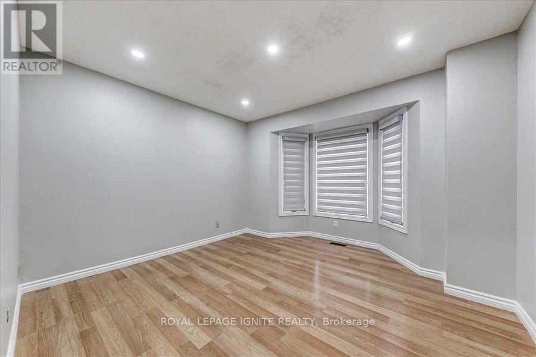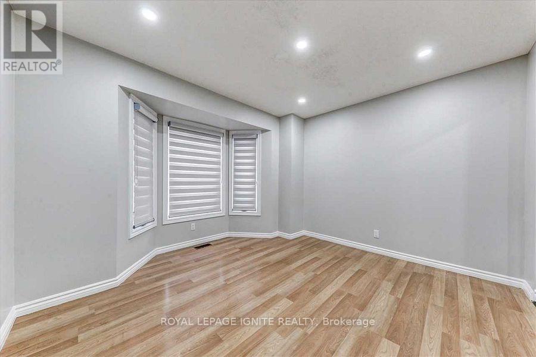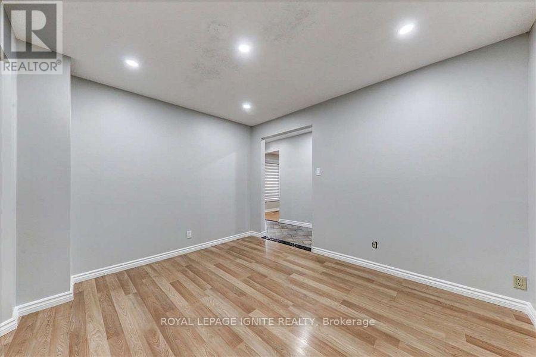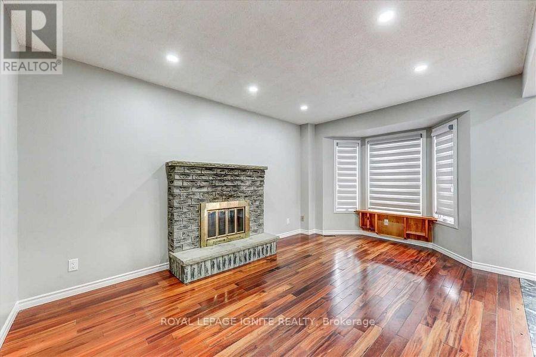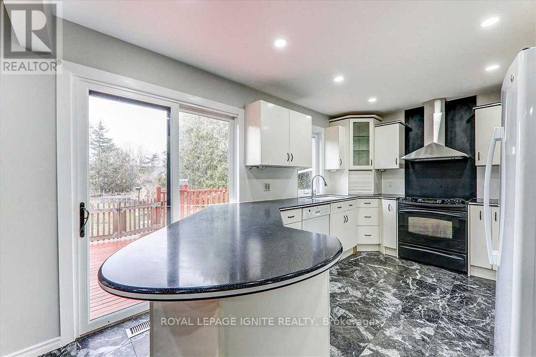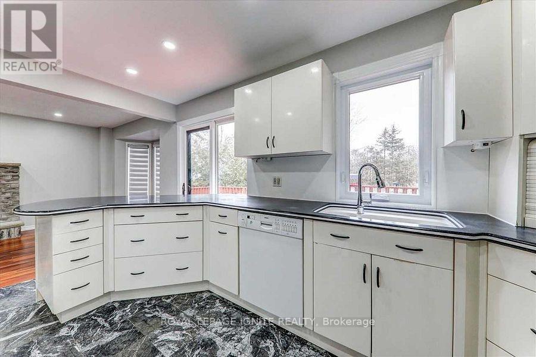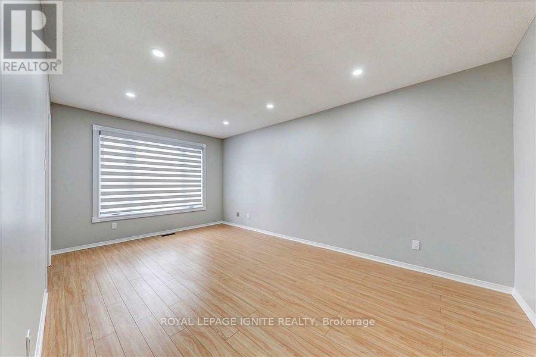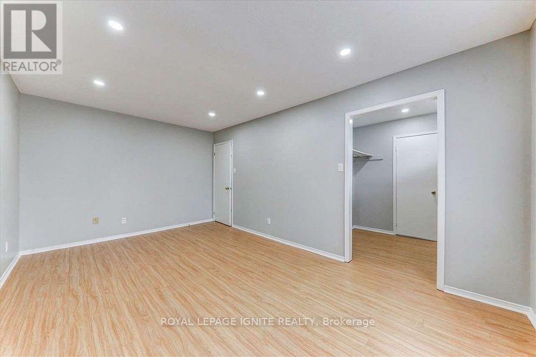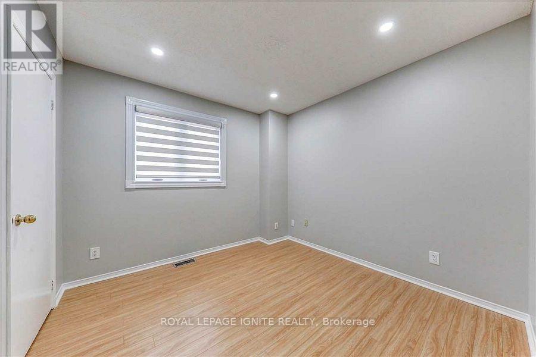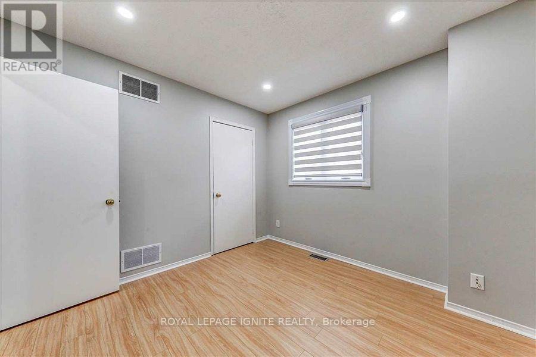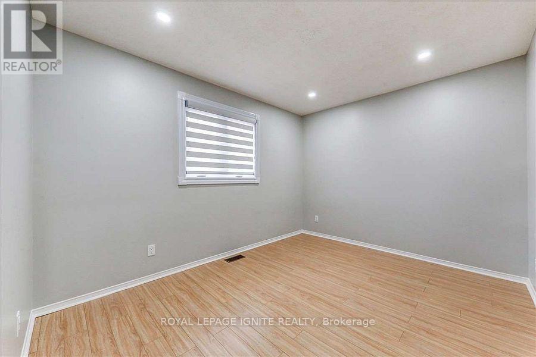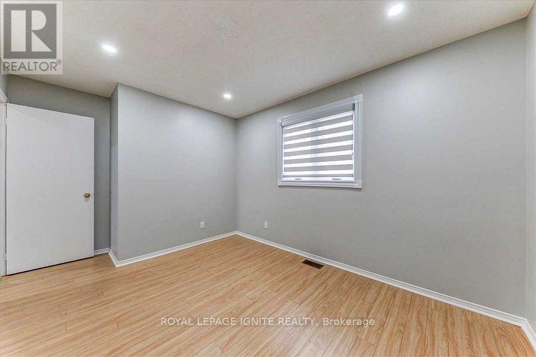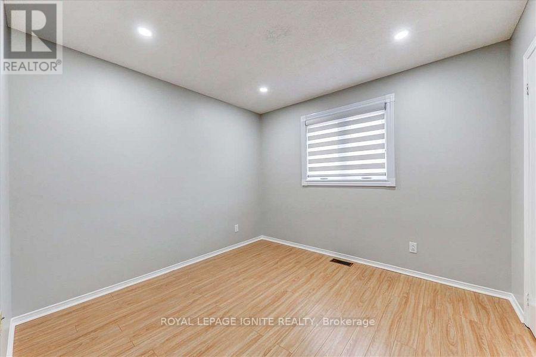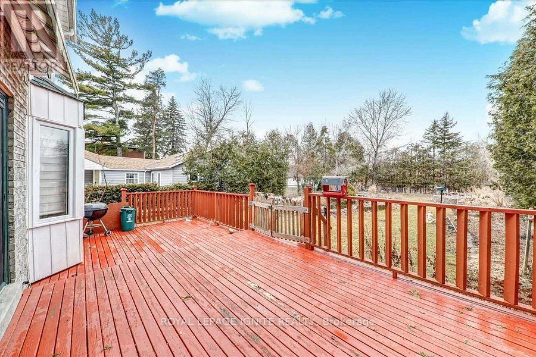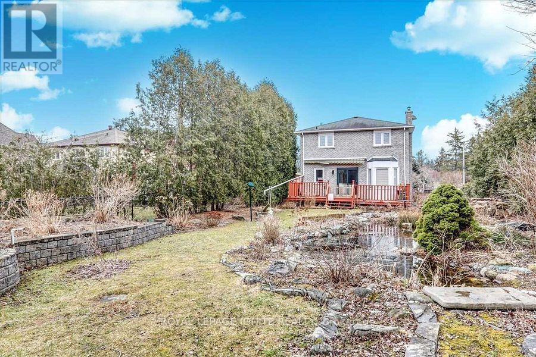160 Twyn Rivers Drive Pickering, Ontario L1V 1E2
$4,500 Monthly
Welcome to this beautifully designed detached home in Pickering's desirable Rougemount community. The spacious layout features a bright living and dining area complemented by a large family room, creating the perfect setting for both everyday living and entertaining. Upstairs, you'll find four generously sized bedrooms and two full baths, including a primary suite with a luxurious ensuite retreat. Ideally situated within walking distance to top-rated schools and just minutes from Highway 401, the GO Station, shopping, parks, and the Toronto Zoo, this home offers the perfect blend of comfort, convenience, and lifestyle. (id:24801)
Property Details
| MLS® Number | E12423829 |
| Property Type | Single Family |
| Community Name | Rougemount |
| Amenities Near By | Golf Nearby, Public Transit |
| Equipment Type | Water Heater |
| Parking Space Total | 6 |
| Rental Equipment Type | Water Heater |
| View Type | View |
Building
| Bathroom Total | 3 |
| Bedrooms Above Ground | 4 |
| Bedrooms Total | 4 |
| Basement Development | Unfinished |
| Basement Type | N/a (unfinished) |
| Construction Style Attachment | Detached |
| Cooling Type | Central Air Conditioning |
| Exterior Finish | Brick, Shingles |
| Flooring Type | Hardwood, Laminate |
| Foundation Type | Concrete |
| Half Bath Total | 1 |
| Heating Fuel | Natural Gas |
| Heating Type | Forced Air |
| Stories Total | 2 |
| Size Interior | 1,500 - 2,000 Ft2 |
| Type | House |
| Utility Water | Municipal Water |
Parking
| Attached Garage | |
| Garage |
Land
| Acreage | No |
| Land Amenities | Golf Nearby, Public Transit |
| Sewer | Sanitary Sewer |
Rooms
| Level | Type | Length | Width | Dimensions |
|---|---|---|---|---|
| Second Level | Primary Bedroom | 5.18 m | 3.2 m | 5.18 m x 3.2 m |
| Second Level | Bedroom 2 | 3.66 m | 2.9 m | 3.66 m x 2.9 m |
| Second Level | Bedroom 3 | 3.2 m | 3.05 m | 3.2 m x 3.05 m |
| Second Level | Bedroom 4 | 3.05 m | 3 m | 3.05 m x 3 m |
| Main Level | Living Room | 4.57 m | 3.2 m | 4.57 m x 3.2 m |
| Main Level | Dining Room | 3.81 m | 3.81 m | 3.81 m x 3.81 m |
| Main Level | Kitchen | 4.52 m | 3.05 m | 4.52 m x 3.05 m |
| Main Level | Family Room | 4.27 m | 3.2 m | 4.27 m x 3.2 m |
https://www.realtor.ca/real-estate/28906582/160-twyn-rivers-drive-pickering-rougemount-rougemount
Contact Us
Contact us for more information
Lucky Paramaguru
Broker
D2 - 795 Milner Avenue
Toronto, Ontario M1B 3C3
(416) 282-3333
(416) 272-3333
www.igniterealty.ca


