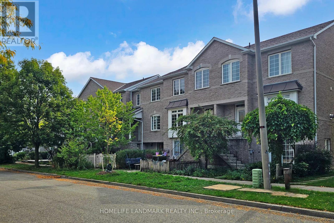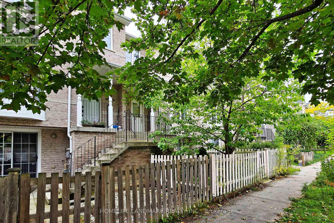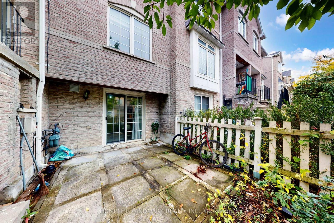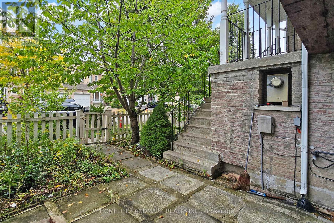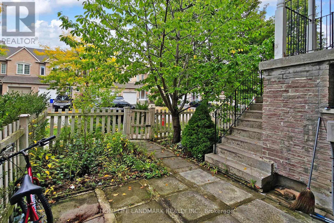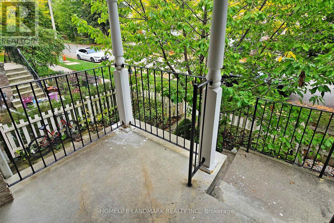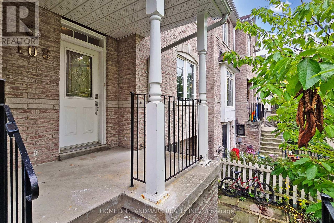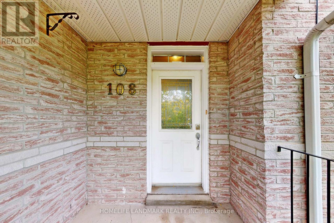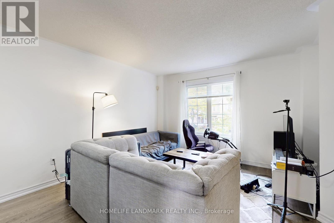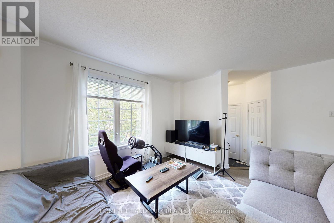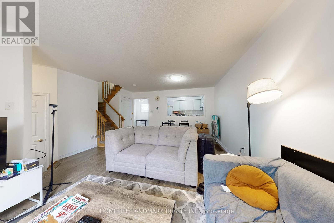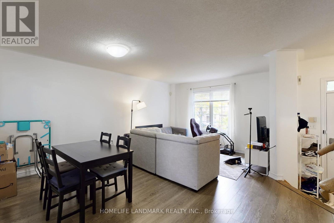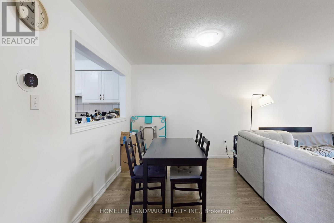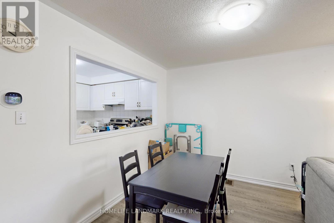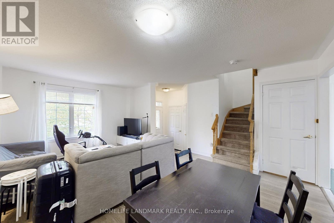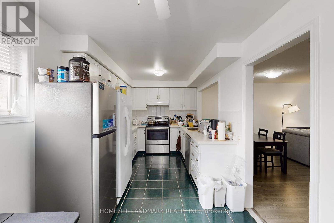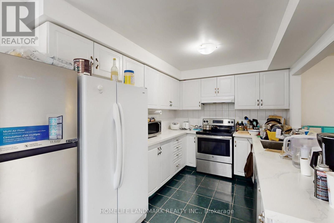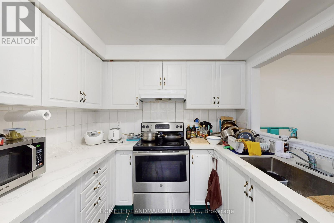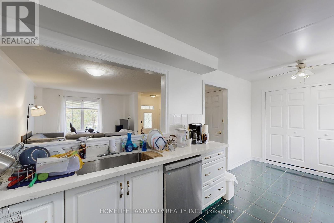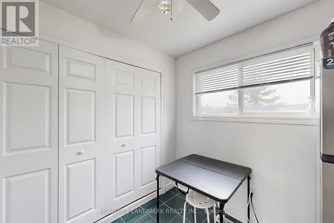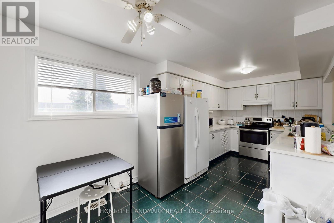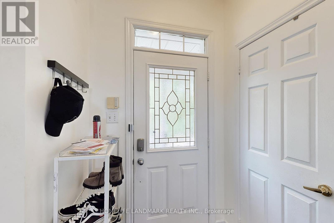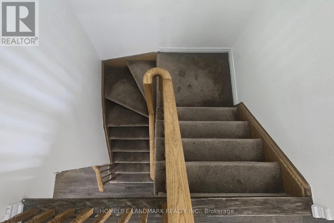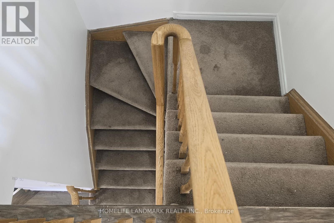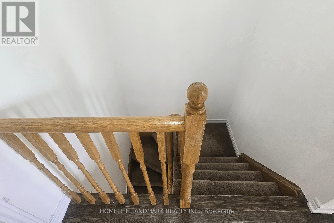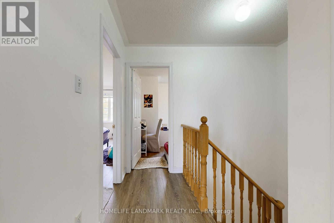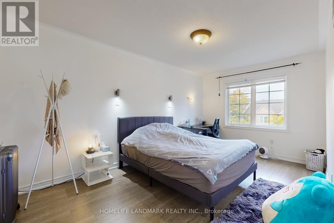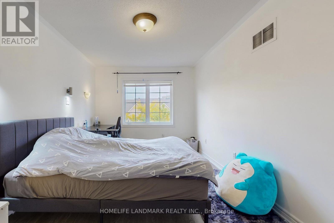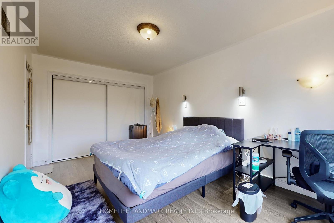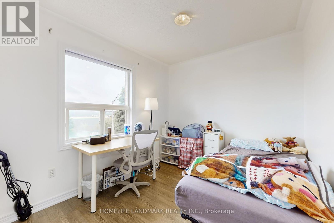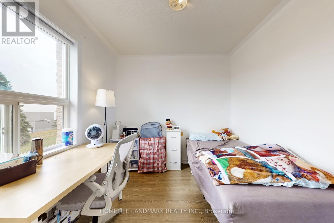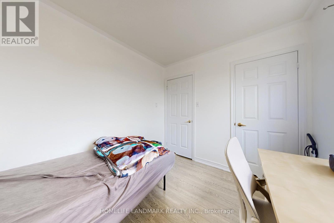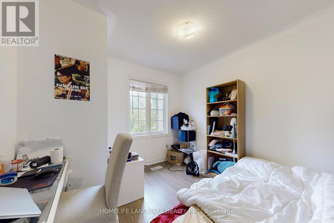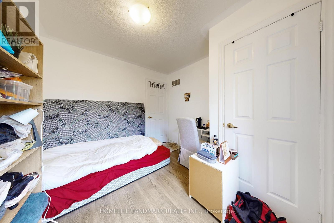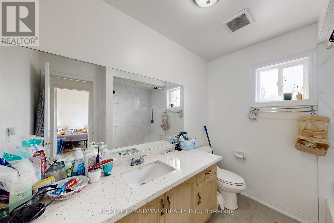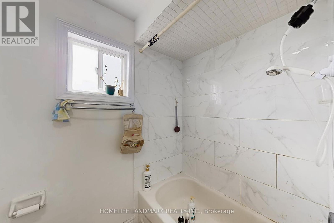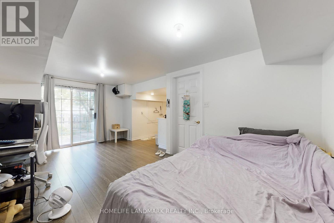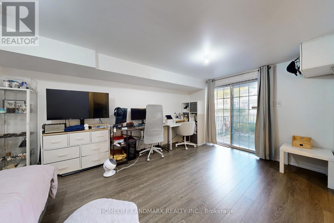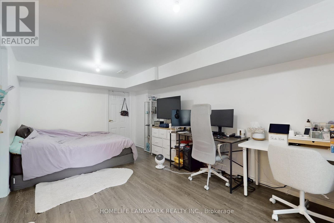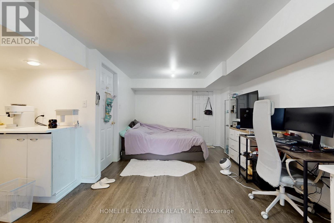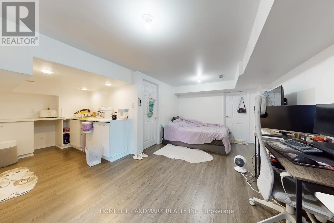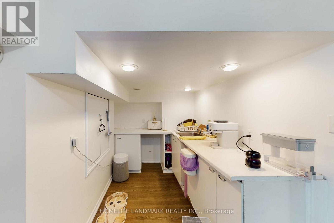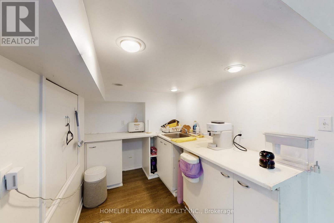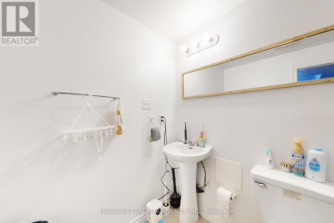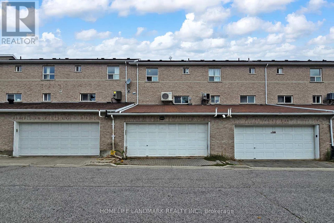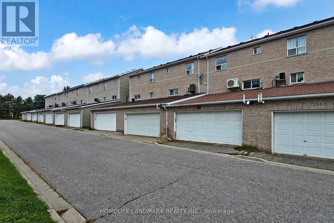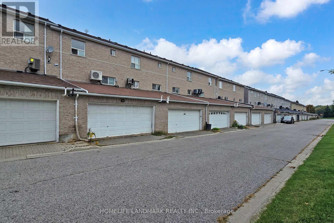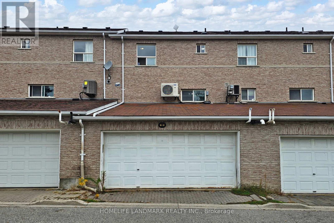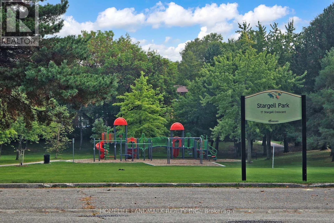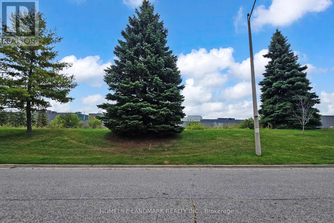108 Sunway Square Markham, Ontario L3P 7X6
$998,000
Welcome To This Well-Maintained Traditionally 2-Storey Townhome Located In Prestigious Raymerville Area.With A Finished Walk-Out Basement Has Separated Entrance Self-Contained Apartment With High Rental Income. South And North Facing Offers Lots Of Sunlight.Direct Garage Access, Rare Found Double Garage And 1 Driveway Parking. Functional Layout Featuring a Spacious Living/Dining Area With New Laminated Floor (2022), a Well-Equipped Kitchen Renovated In 2023, S/S Appliances. Ample Space In All Bedrooms. The Master Suite Is Bright And Roomy, With Large Windows For Natural Light. New Air Conditioner(2024). Residents Could Enjoy Excellent Walkability:Top Ranked Markville Secondary School With Gifted Program, Shopping Plazas, Grocery Stores, Parks, Many Restaurants, And Go Transit Stations. This Property Blends Comfort, Convenience, And Investment Potential Perfectly. (id:24801)
Open House
This property has open houses!
2:00 pm
Ends at:4:00 pm
2:00 pm
Ends at:4:00 pm
Property Details
| MLS® Number | N12423775 |
| Property Type | Single Family |
| Community Name | Raymerville |
| Equipment Type | Water Heater |
| Parking Space Total | 3 |
| Rental Equipment Type | Water Heater |
Building
| Bathroom Total | 3 |
| Bedrooms Above Ground | 3 |
| Bedrooms Total | 3 |
| Appliances | Dishwasher, Dryer, Hood Fan, Stove, Washer, Window Coverings, Refrigerator |
| Basement Development | Finished |
| Basement Type | N/a (finished) |
| Construction Style Attachment | Attached |
| Cooling Type | Central Air Conditioning |
| Exterior Finish | Brick |
| Foundation Type | Unknown |
| Half Bath Total | 1 |
| Heating Fuel | Natural Gas |
| Heating Type | Forced Air |
| Stories Total | 2 |
| Size Interior | 1,100 - 1,500 Ft2 |
| Type | Row / Townhouse |
| Utility Water | Municipal Water |
Parking
| Garage |
Land
| Acreage | No |
| Sewer | Sanitary Sewer |
| Size Depth | 70 Ft ,2 In |
| Size Frontage | 20 Ft ,10 In |
| Size Irregular | 20.9 X 70.2 Ft |
| Size Total Text | 20.9 X 70.2 Ft |
Rooms
| Level | Type | Length | Width | Dimensions |
|---|---|---|---|---|
| Second Level | Primary Bedroom | 4.83 m | 3 m | 4.83 m x 3 m |
| Second Level | Bedroom 2 | 2.84 m | 2.9 m | 2.84 m x 2.9 m |
| Second Level | Bedroom 3 | 2.64 m | 3 m | 2.64 m x 3 m |
| Basement | Bedroom | Measurements not available | ||
| Main Level | Living Room | 5.54 m | 3.71 m | 5.54 m x 3.71 m |
| Main Level | Dining Room | 2.64 m | 3.1 m | 2.64 m x 3.1 m |
| Main Level | Kitchen | 2.64 m | 3.1 m | 2.64 m x 3.1 m |
https://www.realtor.ca/real-estate/28906612/108-sunway-square-markham-raymerville-raymerville
Contact Us
Contact us for more information
Mark Xiao
Salesperson
7240 Woodbine Ave Unit 103
Markham, Ontario L3R 1A4
(905) 305-1600
(905) 305-1609
www.homelifelandmark.com/
Vicky Zhou
Broker
www.easylisting.ca/
7240 Woodbine Ave Unit 103
Markham, Ontario L3R 1A4
(905) 305-1600
(905) 305-1609
www.homelifelandmark.com/


