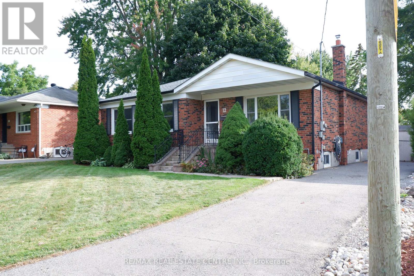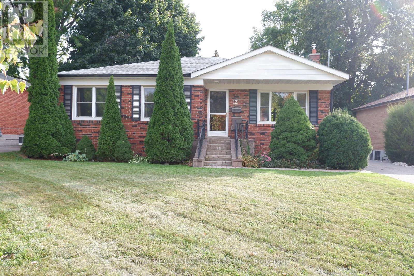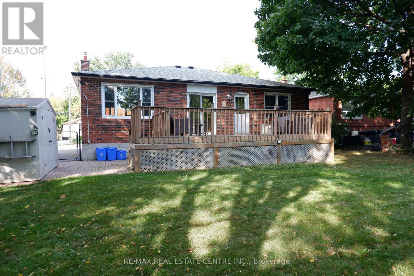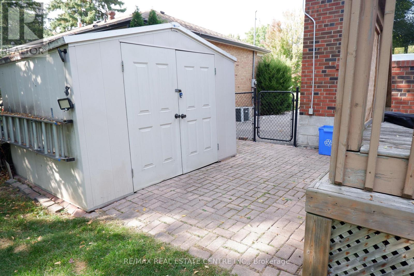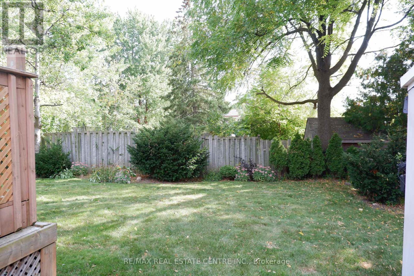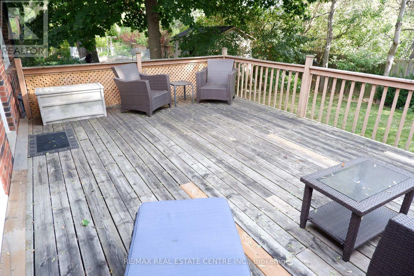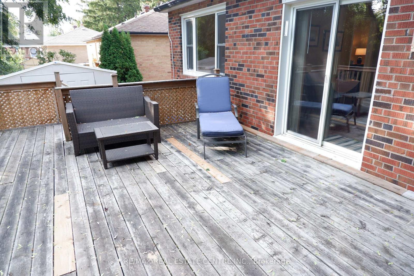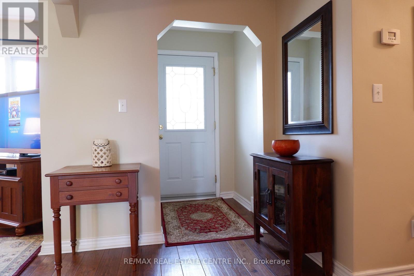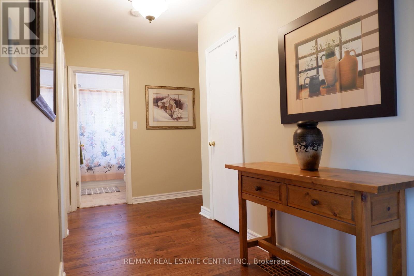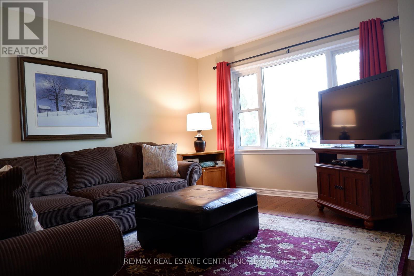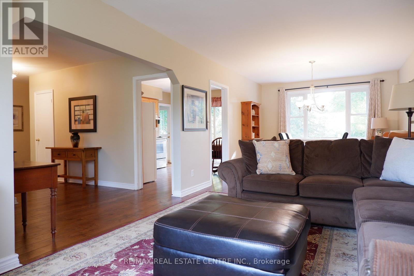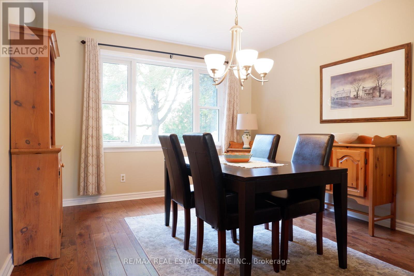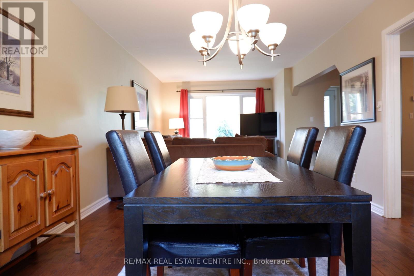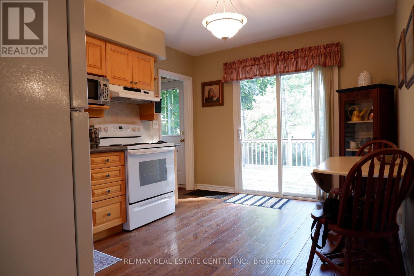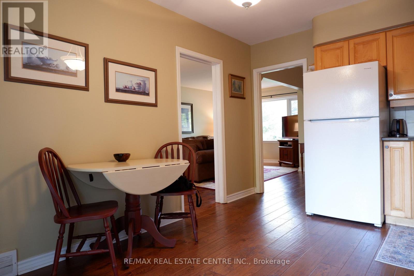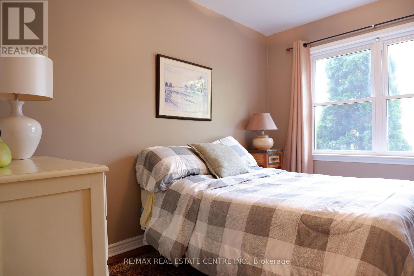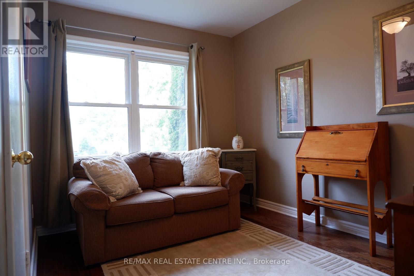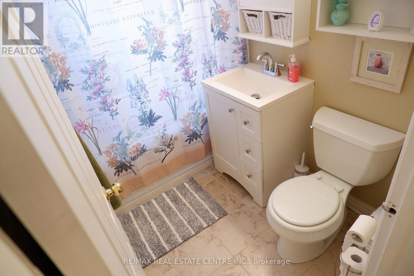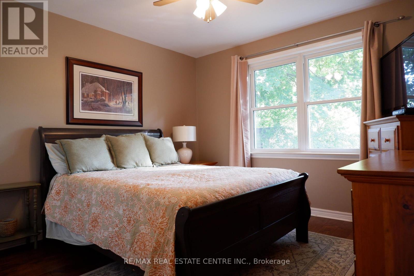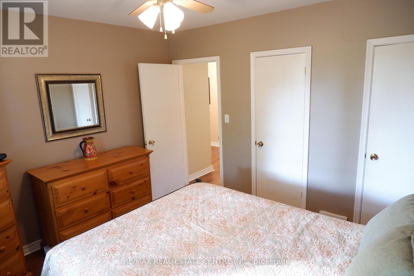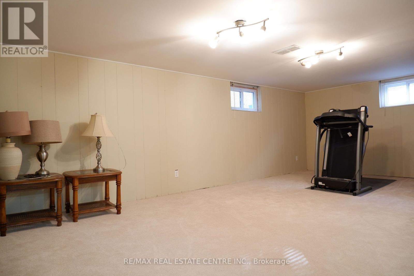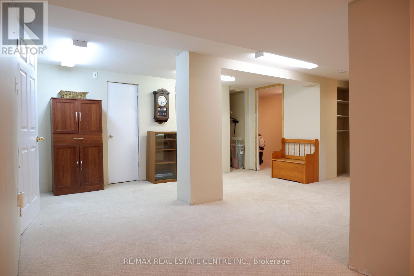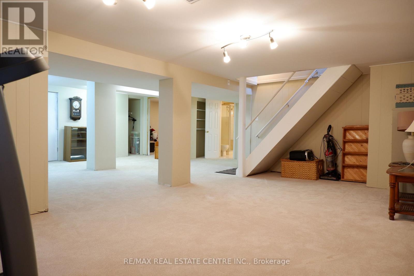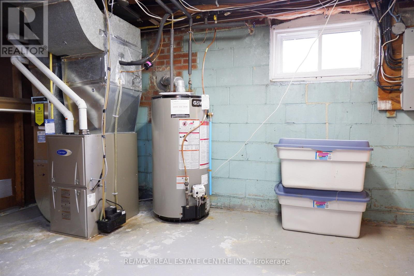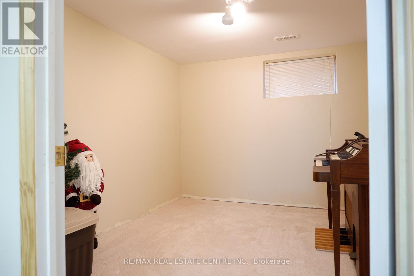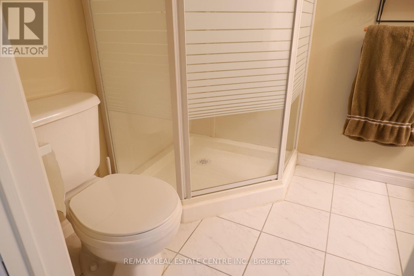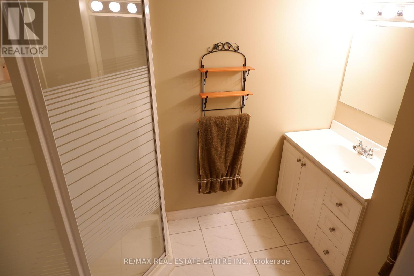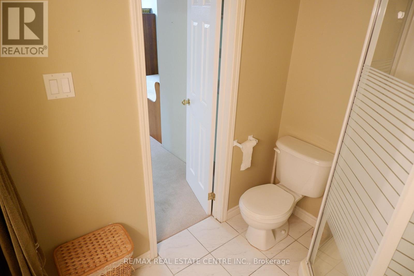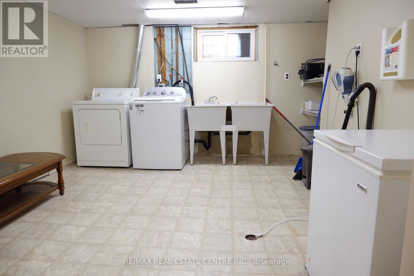12 Shelley Street Halton Hills, Ontario L7G 3W9
$829,900
3 bedroom, 2 Bathroom, 1,258 Sq Ft, located on a pool sized lot, 55 X100' (MPAC) on a quiet street, close to parks schools and shopping. Walk out from Kitchen to large deck overlooking back yard. Hard wood floors on main floor. Renovated main bathroom, Master bedroomfeatures His/her closets. Kitchen has been renovated,windows have been replaced in 2000. Furnance has been replace in 2015. Basement has a large L shaped recroom and a large laundry room. Spacious garden shed in back yard. Water softner is owned.Alum facia's and sofits. (id:24801)
Property Details
| MLS® Number | W12423826 |
| Property Type | Single Family |
| Community Name | Georgetown |
| Community Features | School Bus |
| Features | Level Lot, Flat Site, Level |
| Parking Space Total | 3 |
| Structure | Shed |
Building
| Bathroom Total | 2 |
| Bedrooms Above Ground | 3 |
| Bedrooms Total | 3 |
| Age | 51 To 99 Years |
| Appliances | Dishwasher, Dryer, Stove, Washer, Window Coverings, Refrigerator |
| Architectural Style | Bungalow |
| Basement Development | Partially Finished |
| Basement Type | N/a (partially Finished) |
| Construction Style Attachment | Detached |
| Cooling Type | Central Air Conditioning |
| Exterior Finish | Brick, Aluminum Siding |
| Flooring Type | Hardwood, Carpeted, Vinyl |
| Foundation Type | Concrete |
| Heating Fuel | Natural Gas |
| Heating Type | Forced Air |
| Stories Total | 1 |
| Size Interior | 1,100 - 1,500 Ft2 |
| Type | House |
| Utility Water | Municipal Water |
Parking
| No Garage |
Land
| Acreage | No |
| Fence Type | Fenced Yard |
| Sewer | Sanitary Sewer |
| Size Depth | 100 Ft |
| Size Frontage | 55 Ft |
| Size Irregular | 55 X 100 Ft |
| Size Total Text | 55 X 100 Ft |
| Zoning Description | Ldr1-2(mn) |
Rooms
| Level | Type | Length | Width | Dimensions |
|---|---|---|---|---|
| Basement | Other | 3.18 m | 2.65 m | 3.18 m x 2.65 m |
| Basement | Bathroom | Measurements not available | ||
| Basement | Recreational, Games Room | 3.81 m | 7.77 m | 3.81 m x 7.77 m |
| Basement | Recreational, Games Room | 4.47 m | 4.9 m | 4.47 m x 4.9 m |
| Basement | Laundry Room | 4 m | 3.36 m | 4 m x 3.36 m |
| Main Level | Living Room | 3.43 m | 4.32 m | 3.43 m x 4.32 m |
| Main Level | Dining Room | 3.44 m | 4.43 m | 3.44 m x 4.43 m |
| Main Level | Kitchen | 3.07 m | 4.22 m | 3.07 m x 4.22 m |
| Main Level | Primary Bedroom | 3.48 m | 3.48 m | 3.48 m x 3.48 m |
| Main Level | Bedroom 2 | 3.47 m | 2.42 m | 3.47 m x 2.42 m |
| Main Level | Bedroom 3 | 3.34 m | 3.41 m | 3.34 m x 3.41 m |
| Main Level | Bathroom | Measurements not available |
Utilities
| Cable | Installed |
| Electricity | Installed |
| Sewer | Installed |
https://www.realtor.ca/real-estate/28906687/12-shelley-street-halton-hills-georgetown-georgetown
Contact Us
Contact us for more information
Norm Paget
Salesperson
(800) 834-5516
www.normpaget.ca/
www.facebook.com/normpagetremax
twitter.com/npaget
www.linkedin.com/in/normpaget
23 Mountainview Rd South
Georgetown, Ontario L7G 4J8
(905) 877-5211
(905) 877-5154
Janet Mckeown
Salesperson
www.mcqwin.com/
23 Mountainview Rd South
Georgetown, Ontario L7G 4J8
(905) 877-5211
(905) 877-5154


