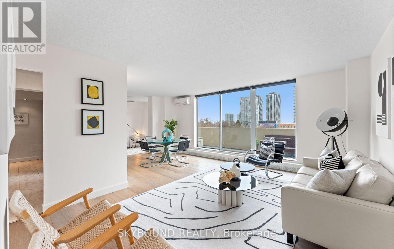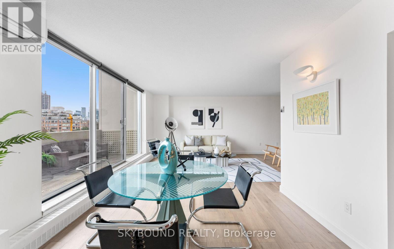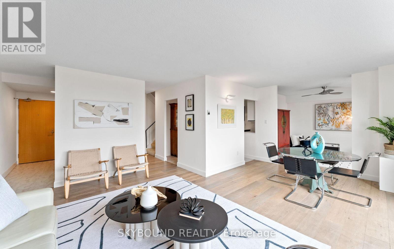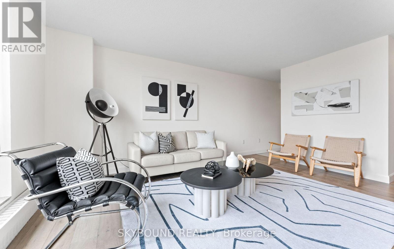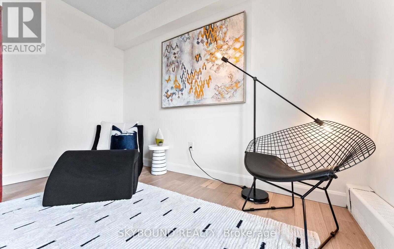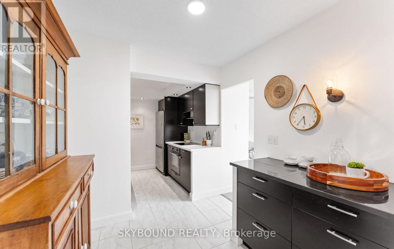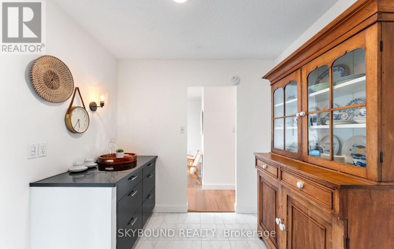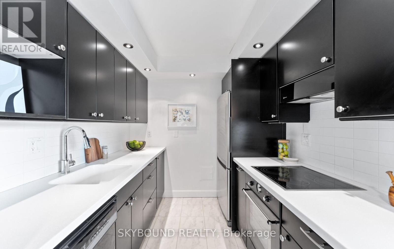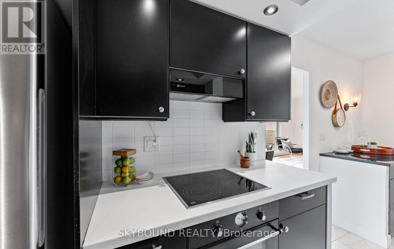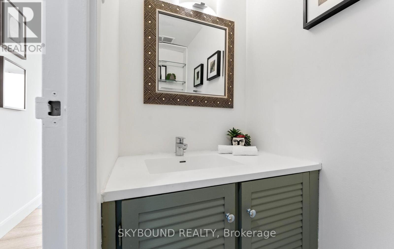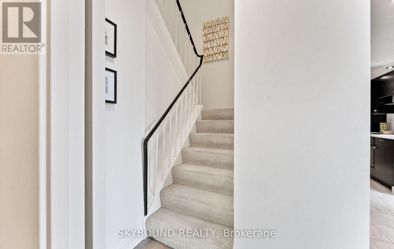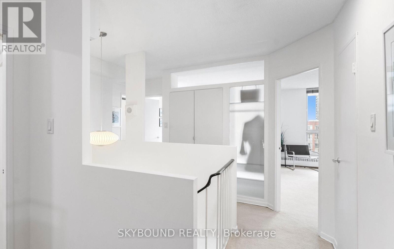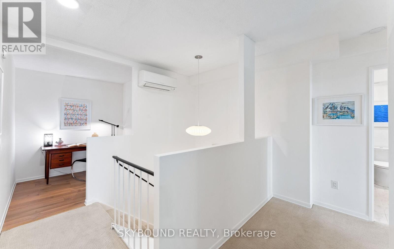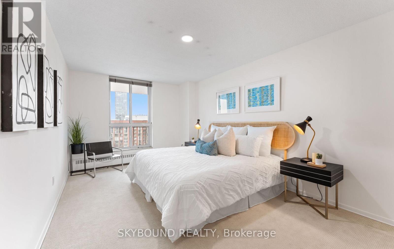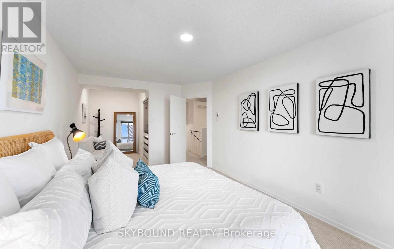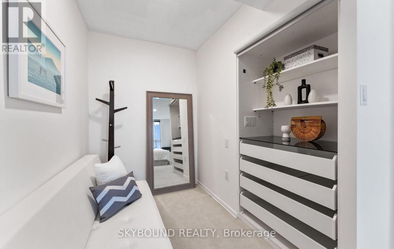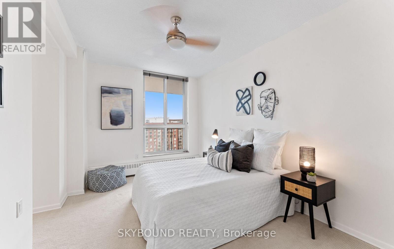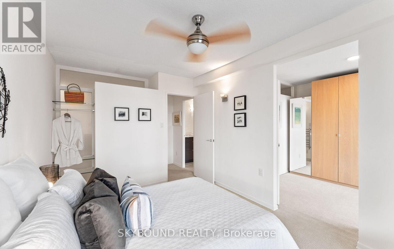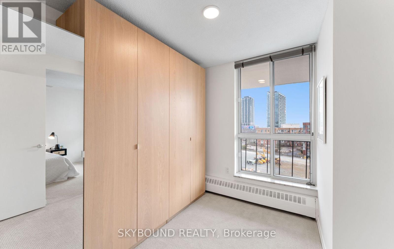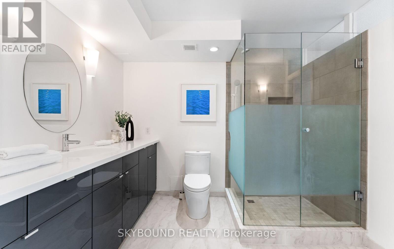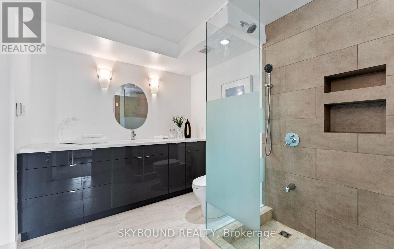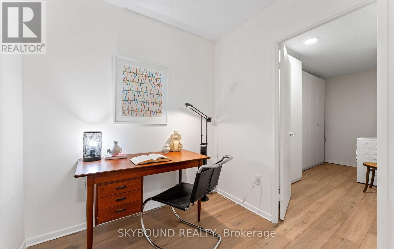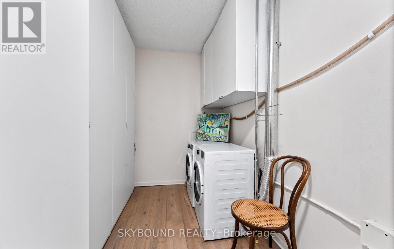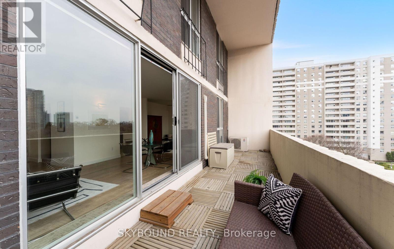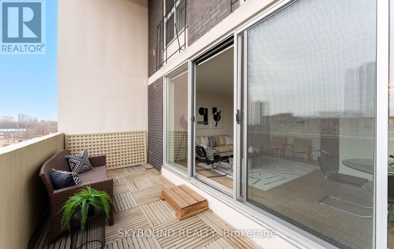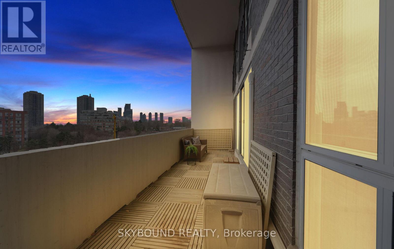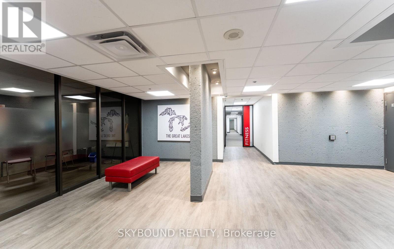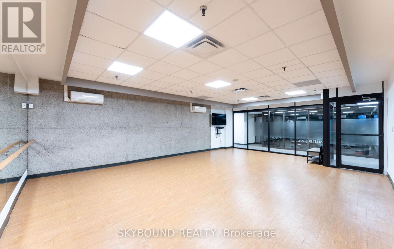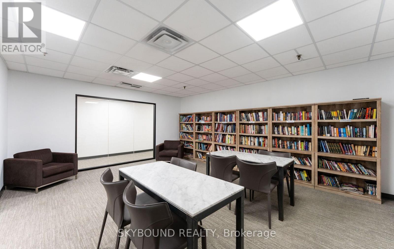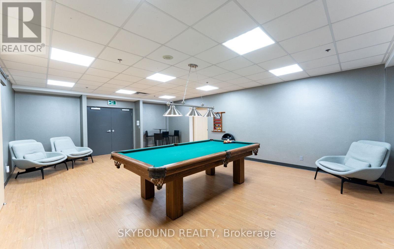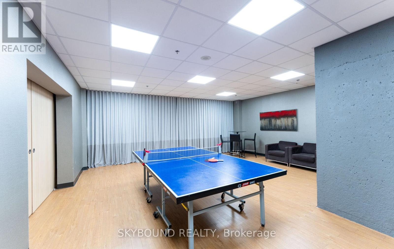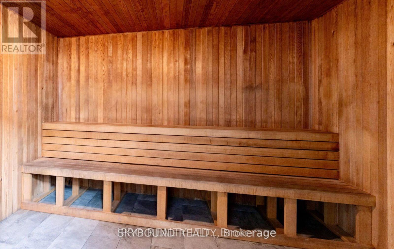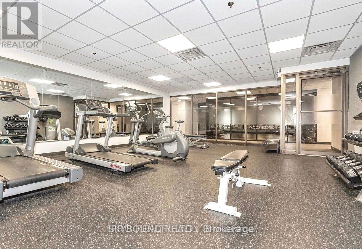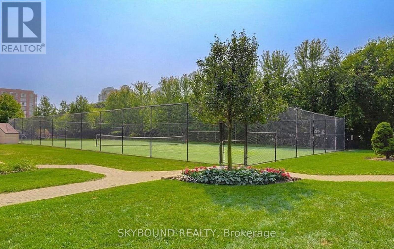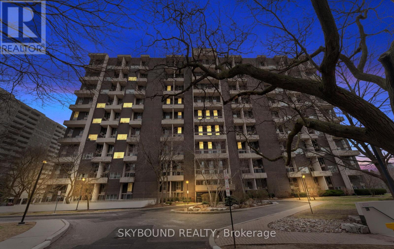414 - 60 Southport Street Toronto, Ontario M6S 3N4
$869,000Maintenance, Heat, Electricity, Water, Insurance, Cable TV, Common Area Maintenance, Parking
$1,008.84 Monthly
Maintenance, Heat, Electricity, Water, Insurance, Cable TV, Common Area Maintenance, Parking
$1,008.84 MonthlyWelcome to Unit 414 at 60 Southport St.- Light-filled with South facing views. MLS Southport Located in the desirable High Park/Swansea community, this 1512sf 2-storey home has been redesigned to offer a unique open concept layout, custom closets and large 3pc bathroom. This unit offers the largest floor plan in the building. Could be converted back to 3 bedrooms if desired. The main floor offers a bright open living and dining, with engineered hardwood floors, extra room to to curl up with a good book, an eat-in kitchen, powder room and sliding doors to a large balcony to enjoy from sunrise to sunset. The upper level offers two spacious bedrooms, den, laundry room with additional storage. The building is very well maintained with an on-site property manager , wonderful professional and responsive staff. Maintenance fees include all utilities + cable/internet. Residents also enjoy these wonderful amenities; pool, sauna, fully appointed fitness studio, yoga room, tennis courts and more! Perfect for someone either downsizing or with growing family. This unit is a gem in the west end! (id:24801)
Property Details
| MLS® Number | W12423850 |
| Property Type | Single Family |
| Community Name | High Park-Swansea |
| Community Features | Pet Restrictions |
| Features | Balcony, In Suite Laundry |
| Parking Space Total | 1 |
Building
| Bathroom Total | 2 |
| Bedrooms Above Ground | 2 |
| Bedrooms Below Ground | 2 |
| Bedrooms Total | 4 |
| Appliances | Dishwasher, Dryer, Hood Fan, Stove, Washer, Window Coverings, Refrigerator |
| Cooling Type | Wall Unit |
| Exterior Finish | Brick, Concrete |
| Flooring Type | Hardwood, Tile, Carpeted |
| Half Bath Total | 1 |
| Heating Fuel | Natural Gas |
| Heating Type | Baseboard Heaters |
| Stories Total | 2 |
| Size Interior | 1,400 - 1,599 Ft2 |
| Type | Apartment |
Parking
| Underground | |
| Garage |
Land
| Acreage | No |
Rooms
| Level | Type | Length | Width | Dimensions |
|---|---|---|---|---|
| Second Level | Primary Bedroom | 7.9 m | 3.25 m | 7.9 m x 3.25 m |
| Second Level | Bedroom 2 | 3.99 m | 2.82 m | 3.99 m x 2.82 m |
| Second Level | Den | 1.98 m | 2.18 m | 1.98 m x 2.18 m |
| Second Level | Laundry Room | 3.96 m | 1.93 m | 3.96 m x 1.93 m |
| Main Level | Living Room | 4.9 m | 3.63 m | 4.9 m x 3.63 m |
| Main Level | Dining Room | 3.38 m | 2.72 m | 3.38 m x 2.72 m |
| Main Level | Den | 3.35 m | 2.46 m | 3.35 m x 2.46 m |
| Main Level | Kitchen | 4.95 m | 2.54 m | 4.95 m x 2.54 m |
| Main Level | Bathroom | 1.78 m | 0.91 m | 1.78 m x 0.91 m |
Contact Us
Contact us for more information
Nancy Grenier
Salesperson
beaconteam.ca/
276 Danforth Avenue
Toronto, Ontario M4K 1N6
(416) 364-2036
(416) 364-5546


