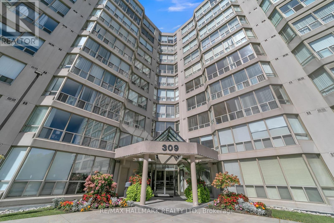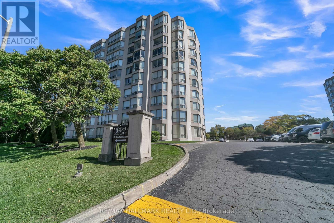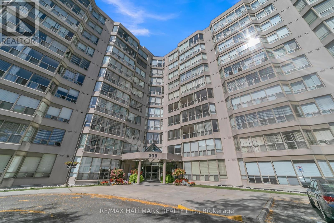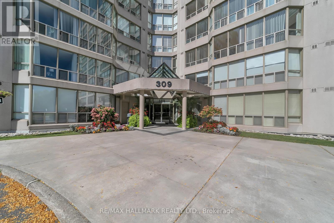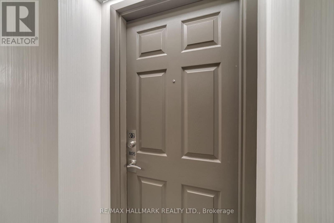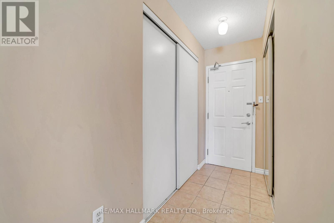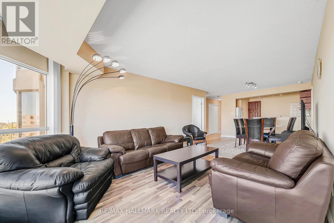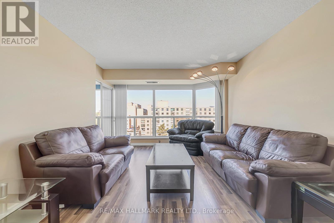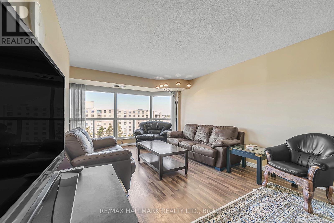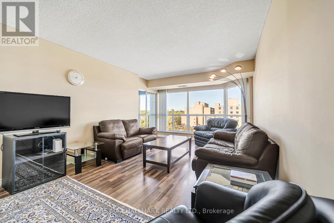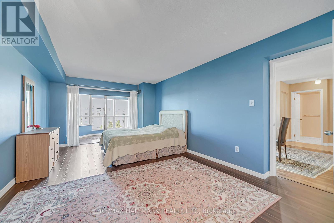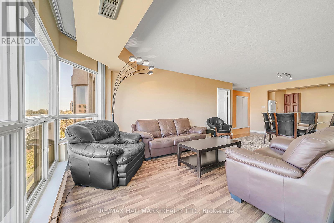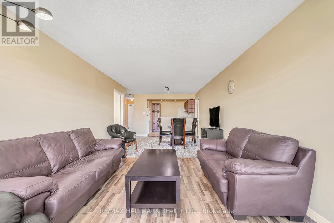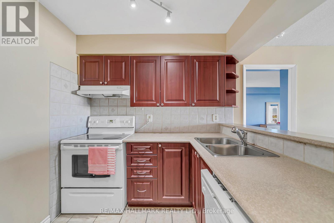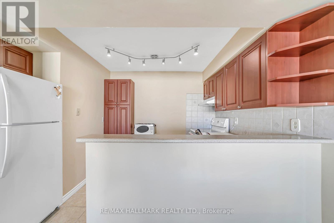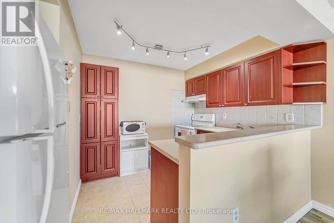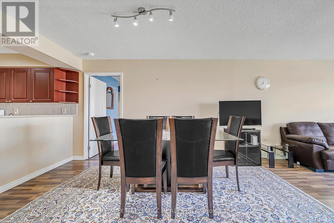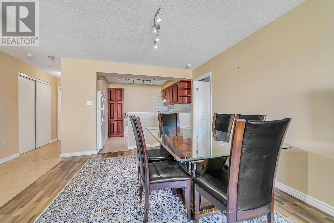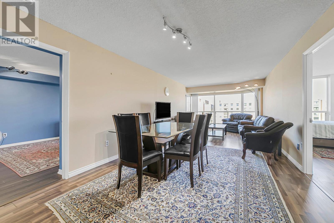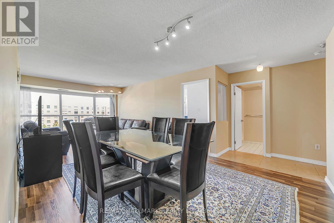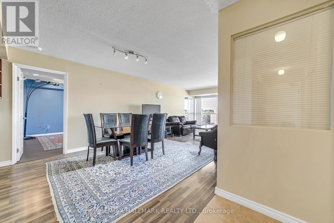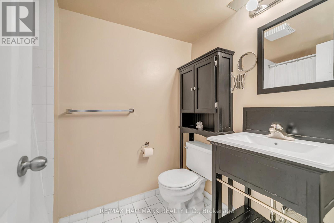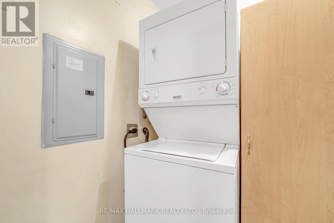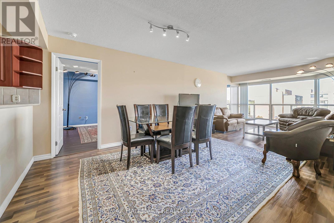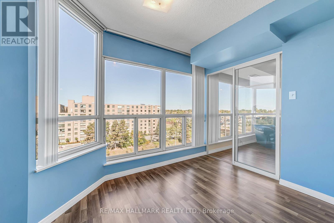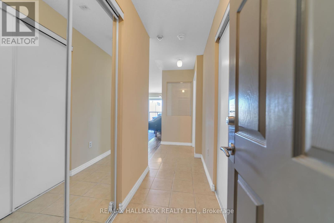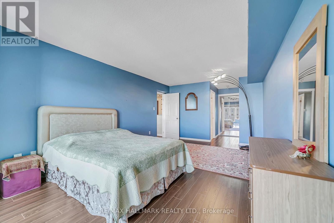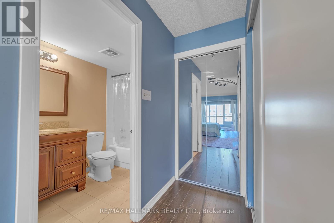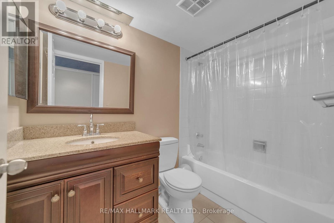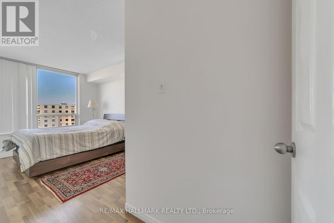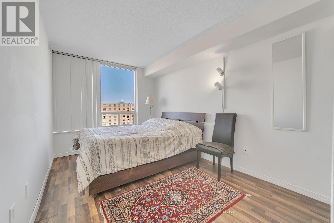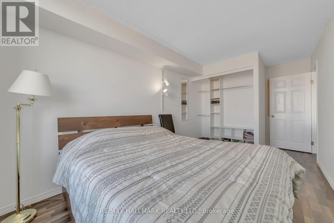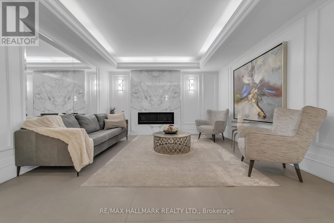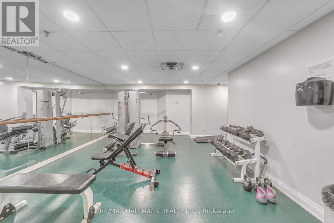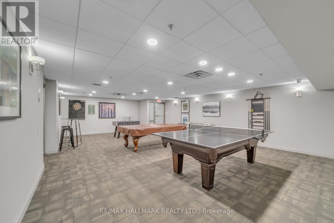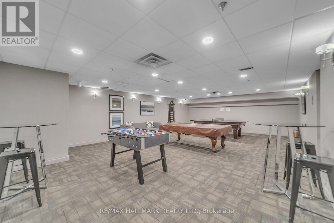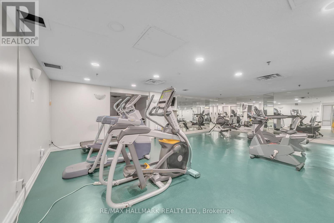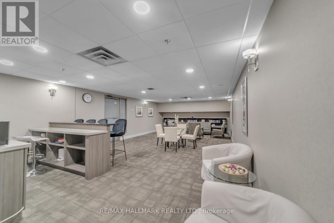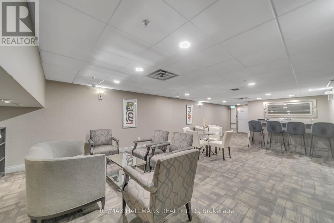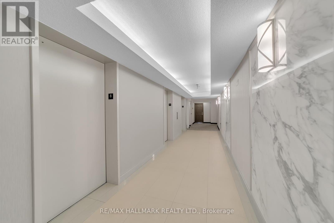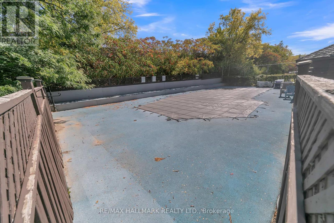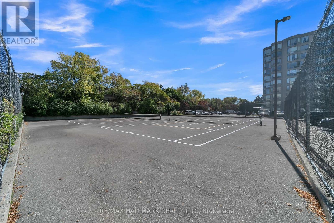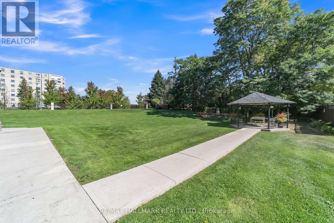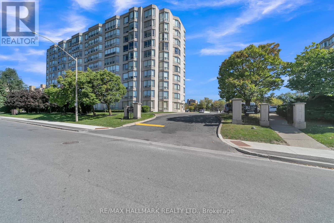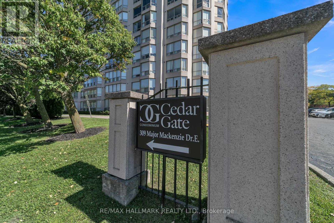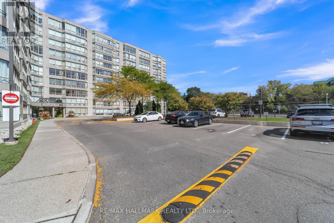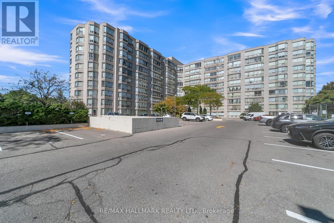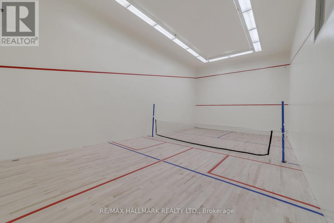805 - 309 Major Mackenzie Drive E Richmond Hill, Ontario L4C 9V5
$579,000Maintenance, Cable TV, Common Area Maintenance, Heat, Electricity, Insurance, Parking, Water
$1,139.49 Monthly
Maintenance, Cable TV, Common Area Maintenance, Heat, Electricity, Insurance, Parking, Water
$1,139.49 MonthlySpacious and beautifull 2+1 bedroom suite in a well-maintained, quiet building just steps from Yonge Street, transit, and the GO Station. This approx. 1,200 sq ft unit features an updated kitchen with pantry, modern bathrooms, and plenty of storage throughout.The oversized primary bedroom includes his & hers closets and a granite vanity in the ensuite. Enjoy the comfort of a functional layout and access to great amenities, plus ample visitor parking.A great opportunity for comfortable living in a convenient location! (id:24801)
Property Details
| MLS® Number | N12423922 |
| Property Type | Single Family |
| Community Name | Crosby |
| Community Features | Pet Restrictions |
| Parking Space Total | 1 |
| Pool Type | Outdoor Pool |
| Structure | Squash & Raquet Court, Tennis Court |
Building
| Bathroom Total | 2 |
| Bedrooms Above Ground | 2 |
| Bedrooms Below Ground | 1 |
| Bedrooms Total | 3 |
| Amenities | Exercise Centre, Recreation Centre, Sauna, Storage - Locker |
| Appliances | Dishwasher, Dryer, Stove, Washer, Window Coverings, Refrigerator |
| Cooling Type | Central Air Conditioning |
| Exterior Finish | Concrete |
| Flooring Type | Laminate, Ceramic, Carpeted |
| Heating Fuel | Natural Gas |
| Heating Type | Forced Air |
| Size Interior | 1,000 - 1,199 Ft2 |
| Type | Apartment |
Parking
| Underground | |
| Garage |
Land
| Acreage | No |
Rooms
| Level | Type | Length | Width | Dimensions |
|---|---|---|---|---|
| Ground Level | Living Room | 8.1 m | 3.47 m | 8.1 m x 3.47 m |
| Ground Level | Dining Room | 8.1 m | 3.47 m | 8.1 m x 3.47 m |
| Ground Level | Kitchen | 2.93 m | 2.44 m | 2.93 m x 2.44 m |
| Ground Level | Primary Bedroom | 5.52 m | 3.59 m | 5.52 m x 3.59 m |
| Ground Level | Bedroom 2 | 4.27 m | 2.93 m | 4.27 m x 2.93 m |
| Ground Level | Solarium | 3.38 m | 2.2 m | 3.38 m x 2.2 m |
| Ground Level | Laundry Room | 1.89 m | 1.52 m | 1.89 m x 1.52 m |
Contact Us
Contact us for more information
Ray Ostovar
Broker
(416) 400-8400
www.realestatebazaar.ca/
www.facebook.com/rayostovar
twitter.com/OstovarRay
ca.linkedin.com/pub/ray-ostovar/33/633/a73/
9555 Yonge Street #201
Richmond Hill, Ontario L4C 9M5
(905) 883-4922
(905) 883-1521
Dahna Louise Sanderson
Salesperson
dahnasanderson.ca/
www.facebook.com/dahnarealestate
www.linkedin.com/in/dahnas/
9555 Yonge Street #201
Richmond Hill, Ontario L4C 9M5
(905) 883-4922
(905) 883-1521


