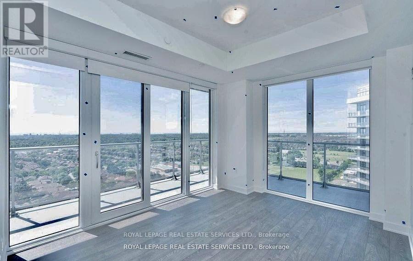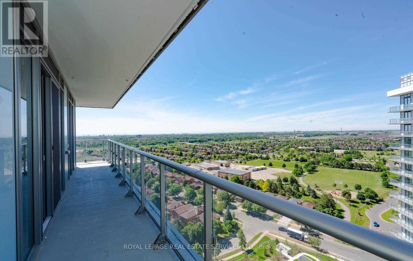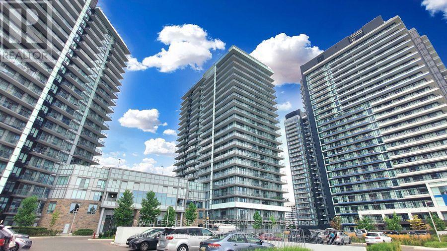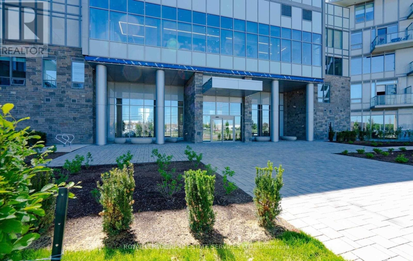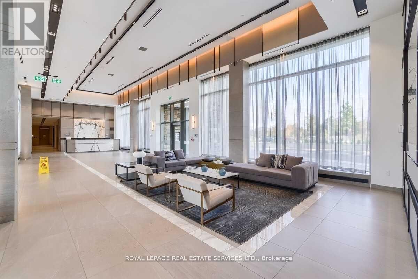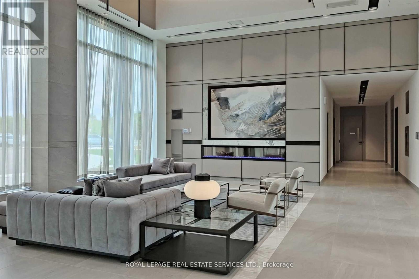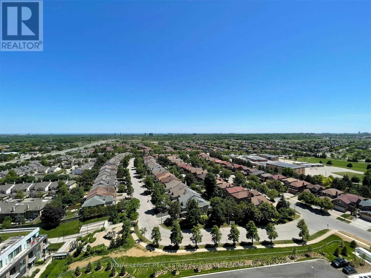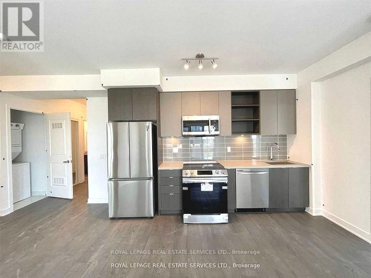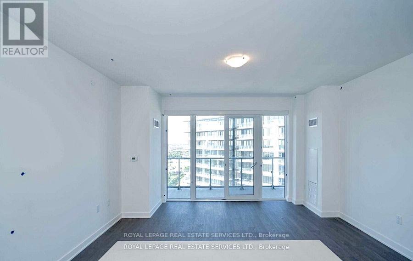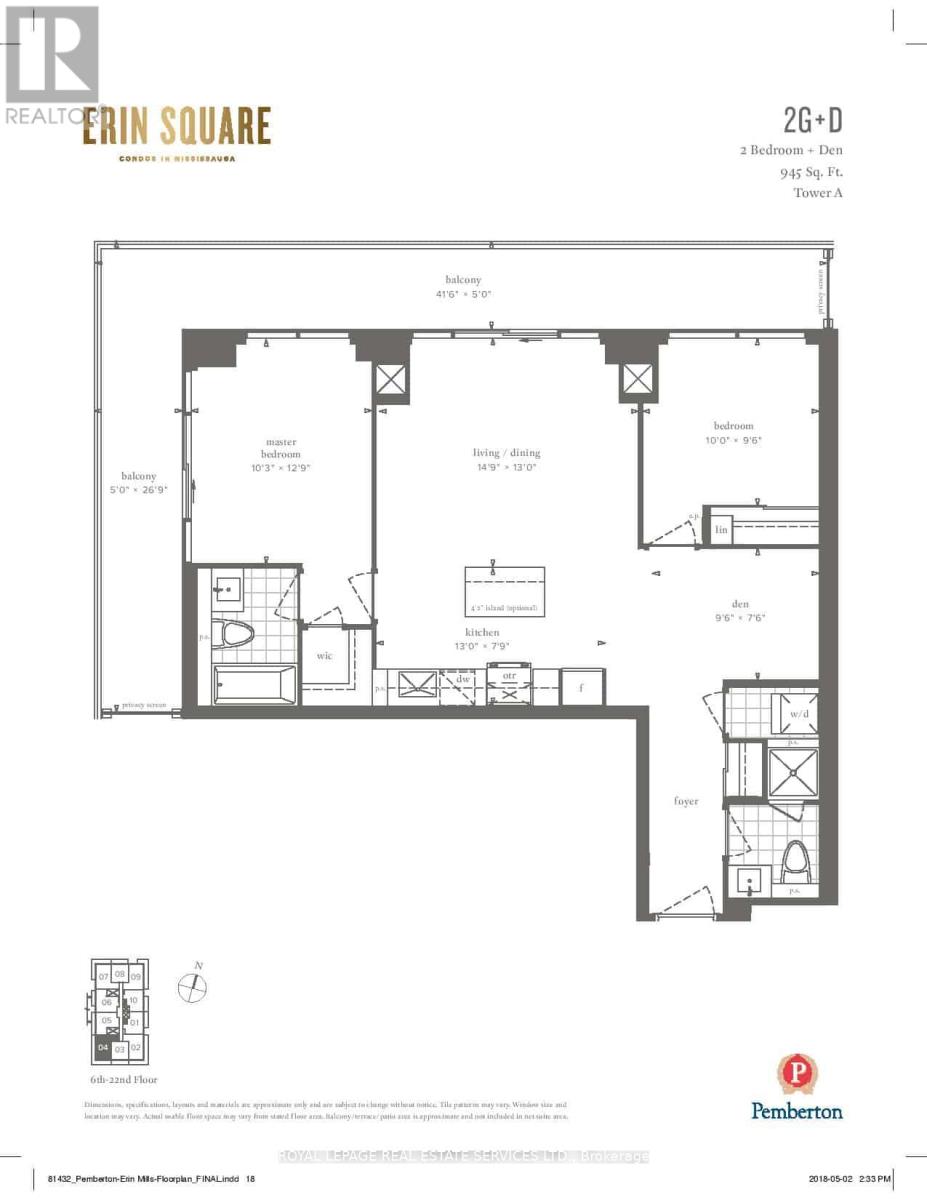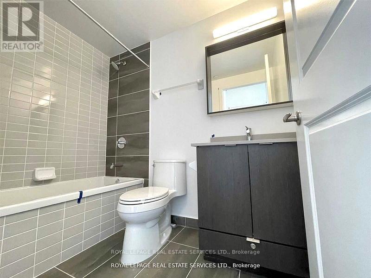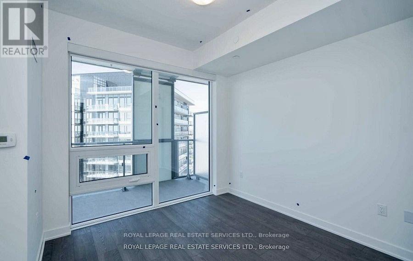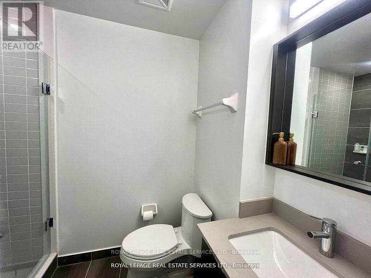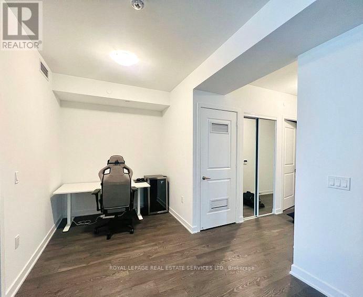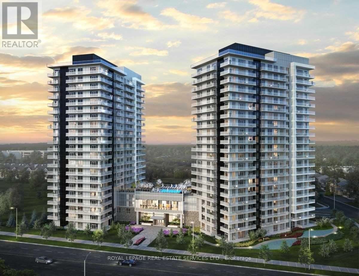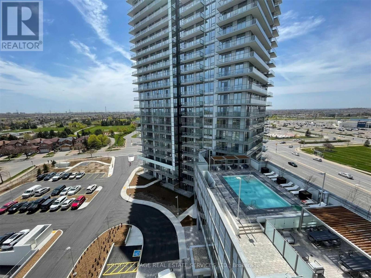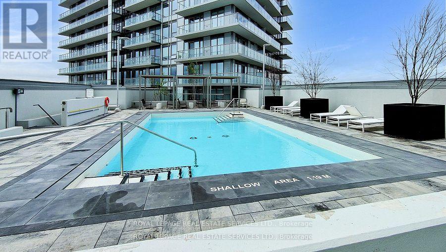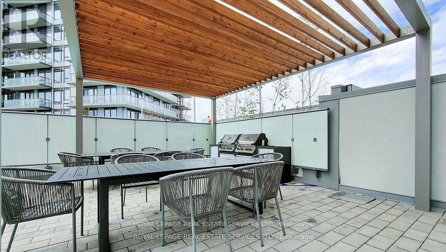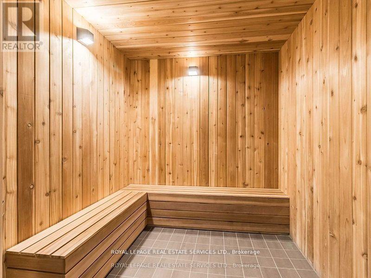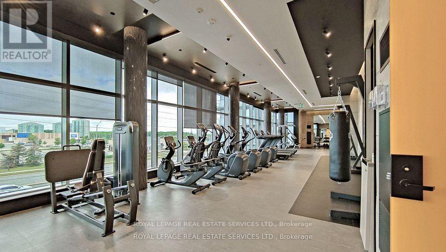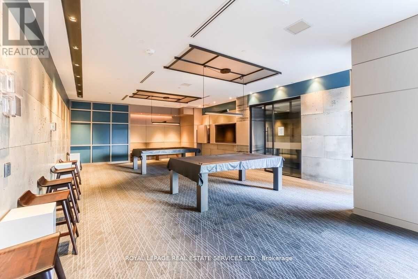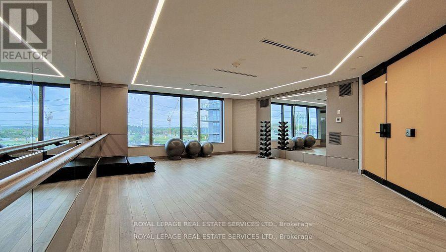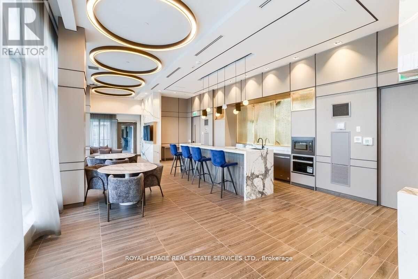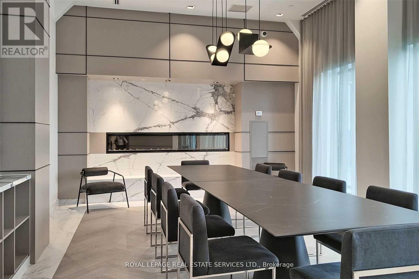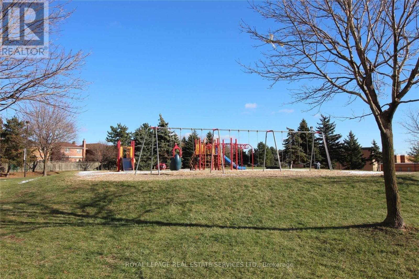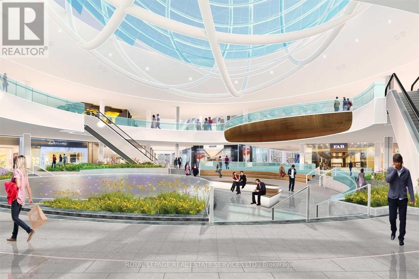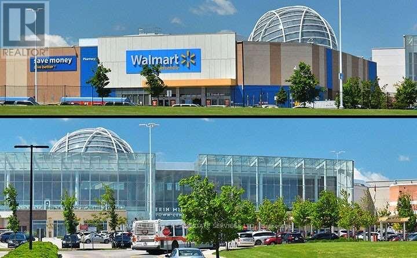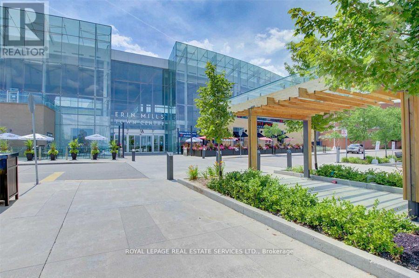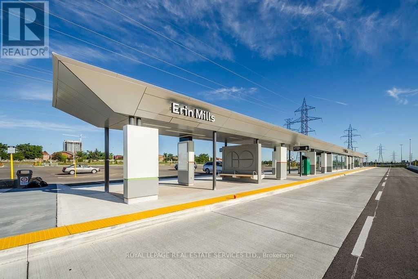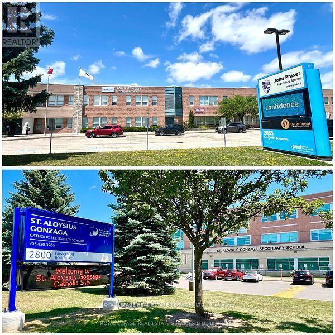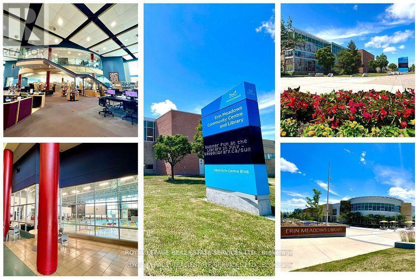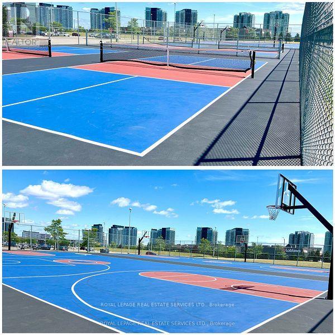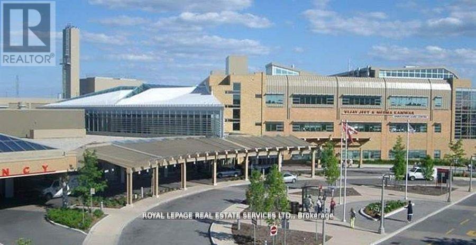1704 - 4675 Metcalfe Avenue Mississauga, Ontario L5M 0Z8
$3,200 Monthly
Sunny East/South/West Panoramic View Corner Unit with Large Wrapped Balcony! This Luxury Corner Unit At 945 Sqft. 2+Den, 2 Full Bath. It located in the vibrant heart of Central Erin Mills!! Functional & Efficient Space Layout with Split Bedrooms and Washrooms for Added Privacy. Floor-To-Ceiling Windows And 9 Smooth Ceilings Throughout, Filling the Space with An Abundance of Natural Light, Open Concept Living/Dining Rooms Provide A Seamless Flow and Walk Out to A Large Balcony with Panromantic Views, Perfect for Relaxing. The Modern Kitchen Is A Highlight, Featuring Ample Cabinetry, Designed to Elevate Your Living Experience. Primary Room Has Walk-In Closet, 3Pc Ensuite and Walk Out to Balcony with South/East View. While The 2nd Bedroom Is Also Generously Sized. The Versatile Large Den. The Unit Is Finished With 7 1/2" Wide Plank Laminate Flooring & Porcelain Bathroom Floor Tiles and Some Wall Tiles. Residents Will Enjoy an Impressive Building Amenity, Including: Concierge, Guest Suite, Games Room, Party Room, Rooftop Outdoor Pool, Terrace, Lounge, Bbq's, Fitness Club, Gym, Yoga Studio, Pet Wash + More! This Location Truly Is A Walker's Paradise, Just Steps from Erin Mills Town Centre, Offering Endless Shops and Dining Options. The Community Is Rich in Arts and Culture, With A Diverse Range of Theatres, Galleries, Music Venues, Festivals, Events, And Local Farmers Markets. Walking Distance to Top-Ranked John Fraser School District and St. Aloysius Gonzaga High School, A Community Center, Credit Valley Hospital, And Various Medical Facilities. Close To U Of T Mississauga, Go Bus Terminal, And Highways 403 And 407. This Unit Offers the Perfect Blend of Convenience and Comfort in A Lovely and Safe Neighborhood!! (id:24801)
Property Details
| MLS® Number | W12423888 |
| Property Type | Single Family |
| Community Name | Central Erin Mills |
| Amenities Near By | Hospital, Park, Public Transit, Schools |
| Community Features | Pet Restrictions, Community Centre |
| Features | Balcony, Carpet Free |
| Parking Space Total | 1 |
| Pool Type | Outdoor Pool |
Building
| Bathroom Total | 2 |
| Bedrooms Above Ground | 2 |
| Bedrooms Below Ground | 1 |
| Bedrooms Total | 3 |
| Age | 0 To 5 Years |
| Amenities | Security/concierge, Exercise Centre, Party Room, Sauna, Storage - Locker |
| Appliances | Dishwasher, Dryer, Stove, Washer, Window Coverings, Refrigerator |
| Cooling Type | Central Air Conditioning |
| Exterior Finish | Concrete |
| Flooring Type | Laminate |
| Foundation Type | Poured Concrete |
| Heating Fuel | Natural Gas |
| Heating Type | Forced Air |
| Size Interior | 900 - 999 Ft2 |
| Type | Apartment |
Parking
| Underground | |
| Garage |
Land
| Acreage | No |
| Land Amenities | Hospital, Park, Public Transit, Schools |
| Landscape Features | Landscaped |
Rooms
| Level | Type | Length | Width | Dimensions |
|---|---|---|---|---|
| Flat | Living Room | 4.54 m | 3.96 m | 4.54 m x 3.96 m |
| Flat | Dining Room | 4.54 m | 3.96 m | 4.54 m x 3.96 m |
| Flat | Kitchen | Measurements not available | ||
| Flat | Primary Bedroom | 3.93 m | 3.14 m | 3.93 m x 3.14 m |
| Flat | Bedroom 2 | 3.05 m | 2.93 m | 3.05 m x 2.93 m |
| Flat | Den | 2.92 m | 2.31 m | 2.92 m x 2.31 m |
Contact Us
Contact us for more information
Jackie Jiang
Broker
(905) 338-3737
www.jackiejiang.com/
251 North Service Rd #102
Oakville, Ontario L6M 3E7
(905) 338-3737
(905) 338-7351
Candy Li
Salesperson
251 North Service Rd #102
Oakville, Ontario L6M 3E7
(905) 338-3737
(905) 338-7351


