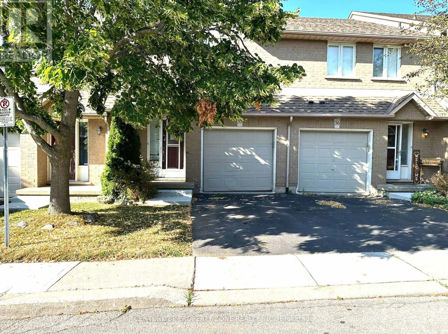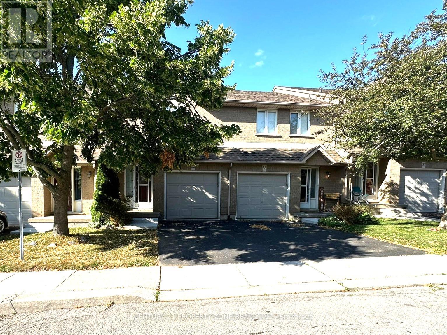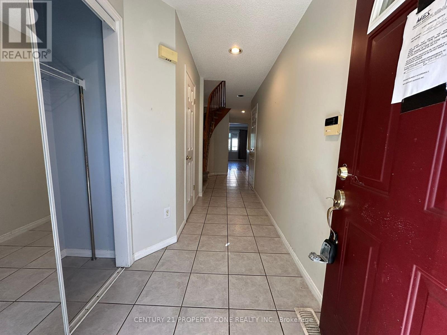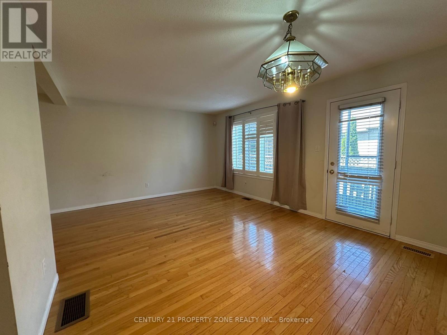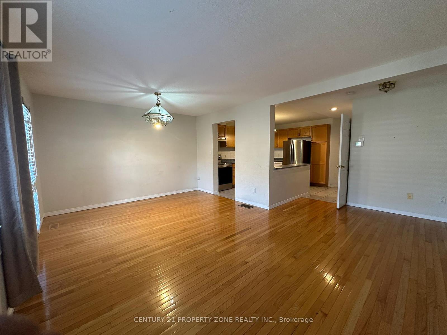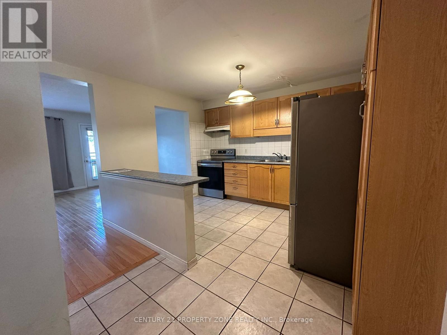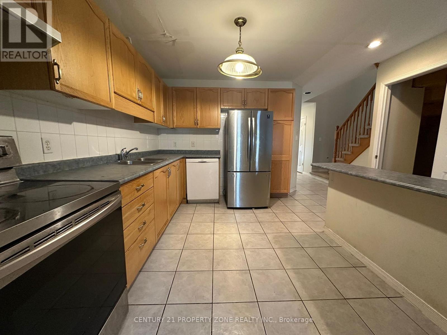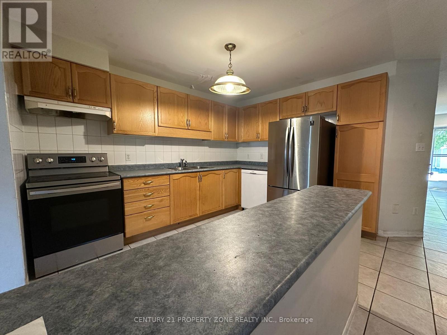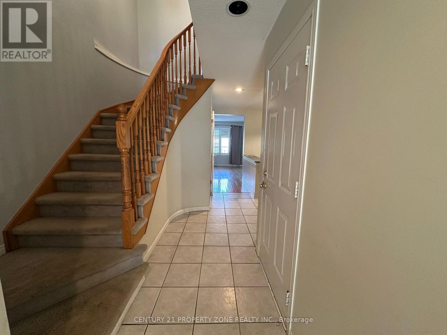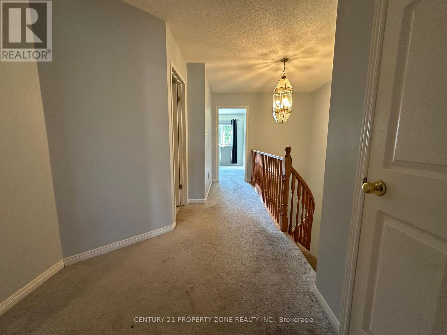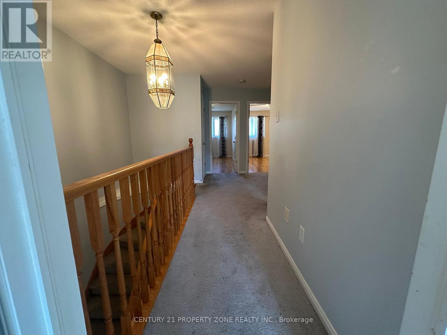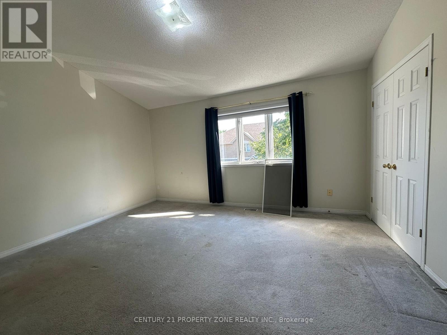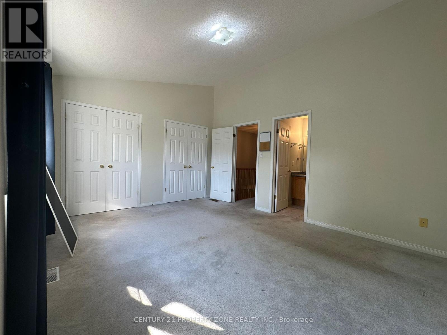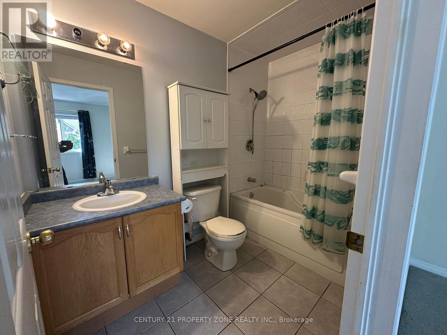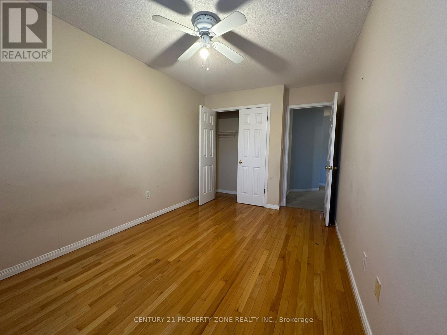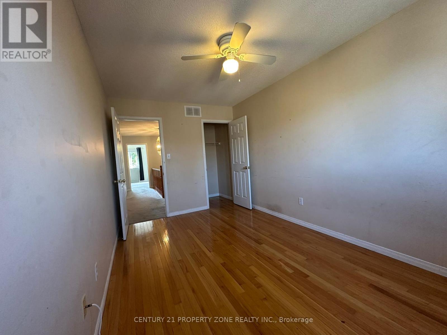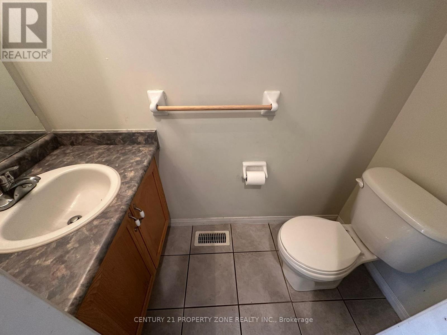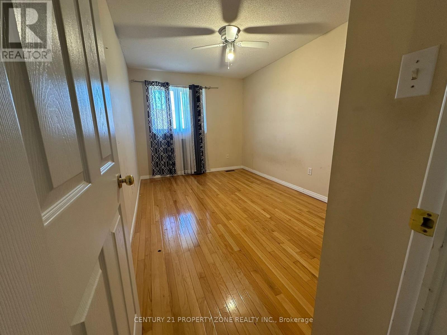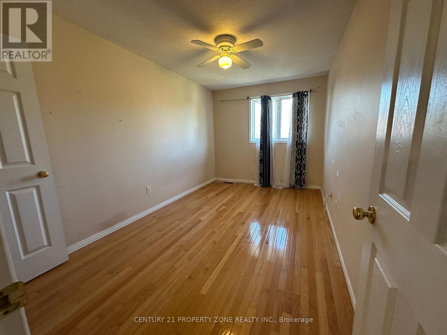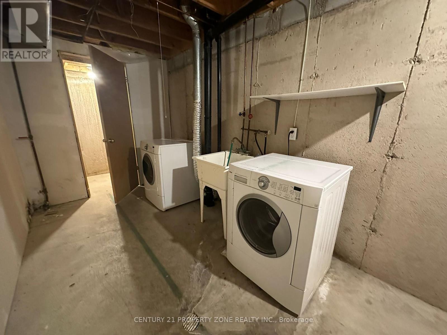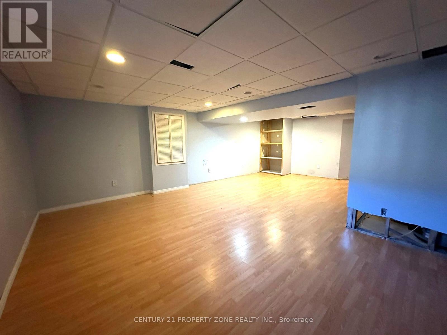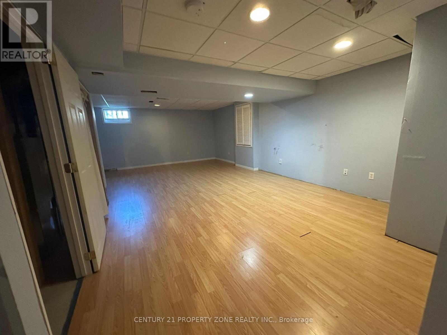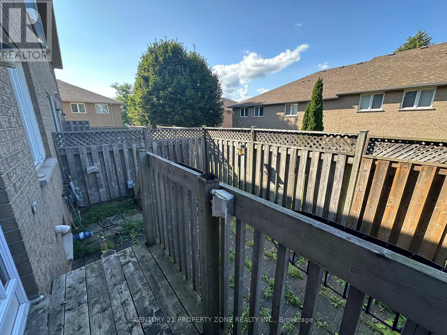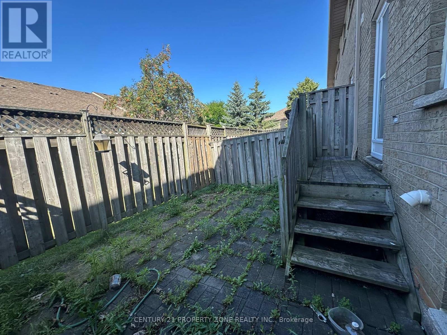35 - 1889 Upper Wentworth Street Hamilton, Ontario L9B 2T8
$669,000Maintenance, Common Area Maintenance, Insurance, Parking, Water
$397.63 Monthly
Maintenance, Common Area Maintenance, Insurance, Parking, Water
$397.63 MonthlyWelcome to this 2-storey condo townhome, perfectly situated at the end of Upper Wentworth Street in a well-managed complex, just steps to transit, schools, and all amenities. This bright and spacious corner unit offers 3 bedrooms and a thoughtful layout designed for both comfort and style. The open-concept main floor features a seamless flow between the spacious living room combined with dining area and an open-concept kitchen. Upstairs, the primary bedroom impresses with double closets, and a private ensuite, while the two additional bedrooms also have their own closet, sharing a common bathroom .The finished basement provides a cozy Rec room perfect for a home office, playroom, or entertainment space. Enjoy the outdoors on your private composite deck, a low-maintenance retreat ideal for relaxing or entertaining. Located in a sought-after pocket just south of Rymal Road, this home blends modern updates with everyday convenience making it an excellent choice for buyers or investors. (id:24801)
Property Details
| MLS® Number | X12424267 |
| Property Type | Single Family |
| Community Name | Allison |
| Amenities Near By | Schools |
| Community Features | Pet Restrictions |
| Features | Cul-de-sac |
| Parking Space Total | 2 |
Building
| Bathroom Total | 3 |
| Bedrooms Above Ground | 3 |
| Bedrooms Total | 3 |
| Age | 16 To 30 Years |
| Basement Development | Finished |
| Basement Type | N/a (finished) |
| Cooling Type | Central Air Conditioning |
| Exterior Finish | Brick |
| Flooring Type | Hardwood |
| Half Bath Total | 1 |
| Heating Fuel | Natural Gas |
| Heating Type | Forced Air |
| Stories Total | 2 |
| Size Interior | 1,400 - 1,599 Ft2 |
| Type | Row / Townhouse |
Parking
| Attached Garage | |
| Garage |
Land
| Acreage | No |
| Land Amenities | Schools |
| Zoning Description | Single Family |
Rooms
| Level | Type | Length | Width | Dimensions |
|---|---|---|---|---|
| Basement | Recreational, Games Room | 6.09 m | 3.05 m | 6.09 m x 3.05 m |
| Upper Level | Primary Bedroom | 4.27 m | 3.66 m | 4.27 m x 3.66 m |
| Upper Level | Bedroom 2 | 4.27 m | 2.74 m | 4.27 m x 2.74 m |
| Upper Level | Bedroom 3 | 3.35 m | 2.74 m | 3.35 m x 2.74 m |
| Ground Level | Kitchen | 3.05 m | 2.44 m | 3.05 m x 2.44 m |
| Ground Level | Family Room | 5.18 m | 3.05 m | 5.18 m x 3.05 m |
| Ground Level | Dining Room | 3.2 m | 2.87 m | 3.2 m x 2.87 m |
https://www.realtor.ca/real-estate/28907836/35-1889-upper-wentworth-street-hamilton-allison-allison
Contact Us
Contact us for more information
Arsalan Durrani
Salesperson
(416) 562-3922
arsalandurrani.century21propertyzone.com/
8975 Mcclaughlin Rd #6
Brampton, Ontario L6Y 0Z6
(647) 910-9999
Pankaj Sapra
Broker
www.pankajsapra.ca/
8975 Mcclaughlin Rd #6
Brampton, Ontario L6Y 0Z6
(647) 910-9999


