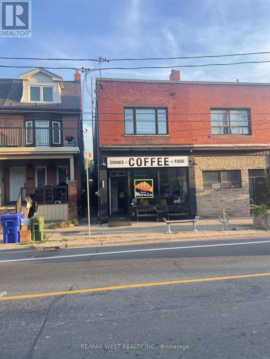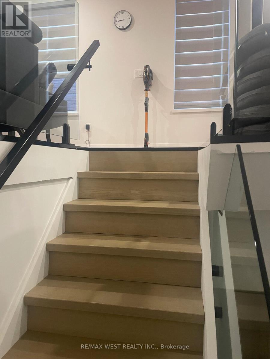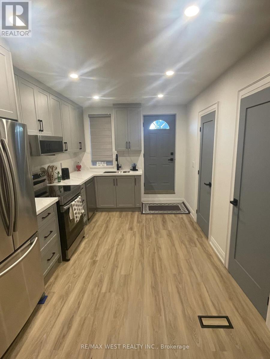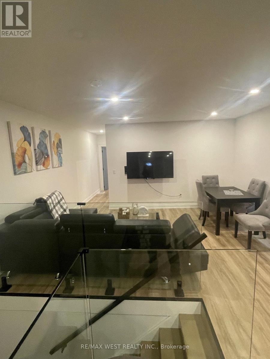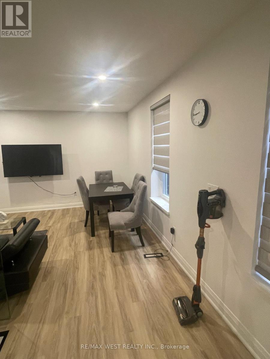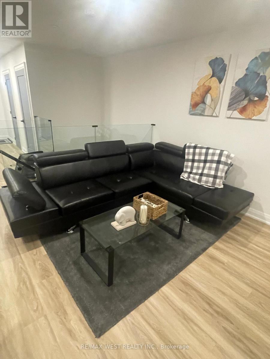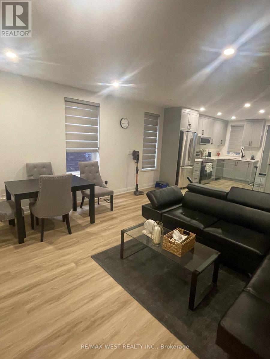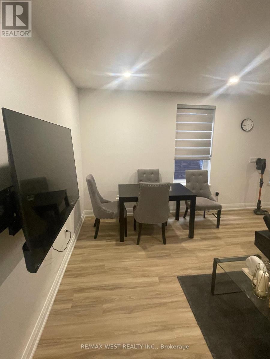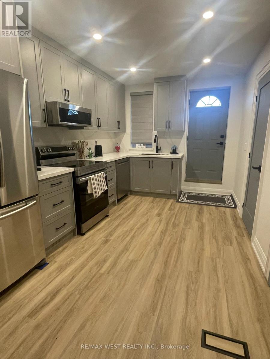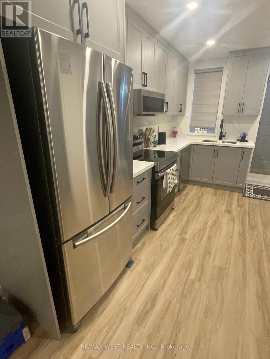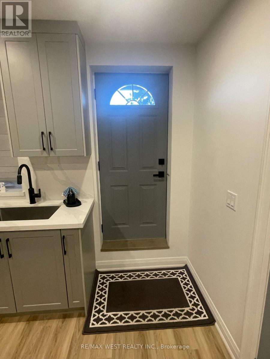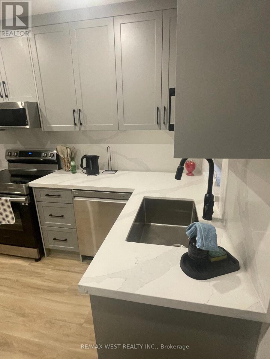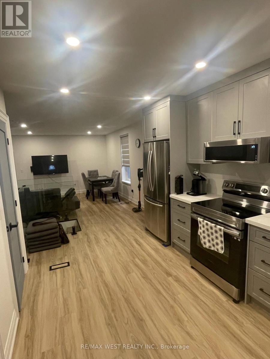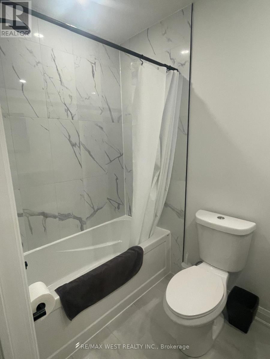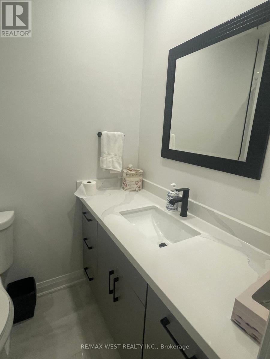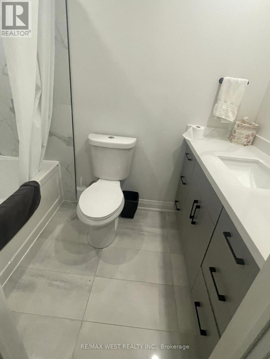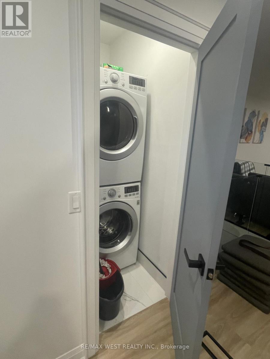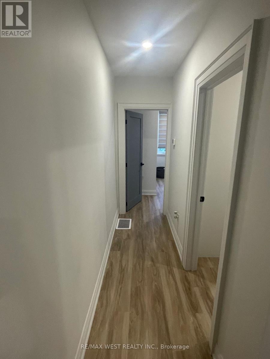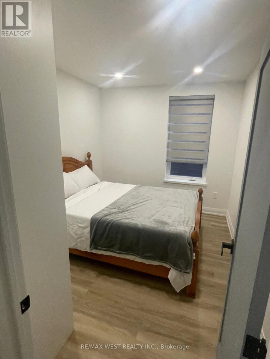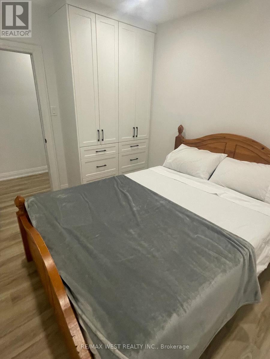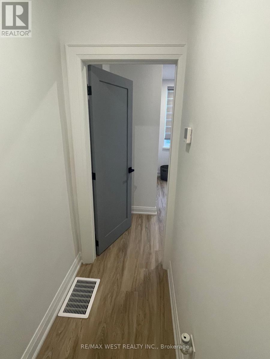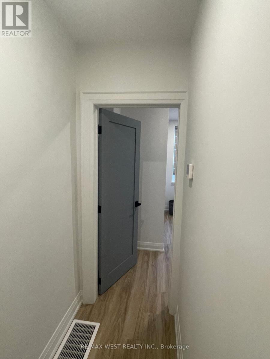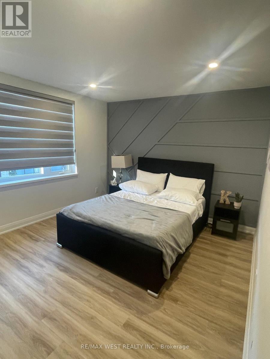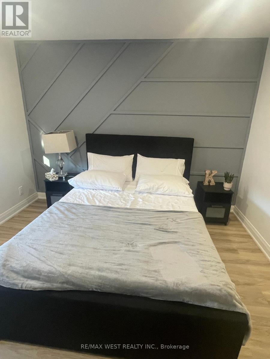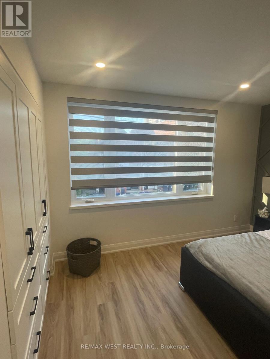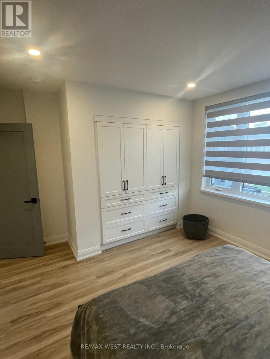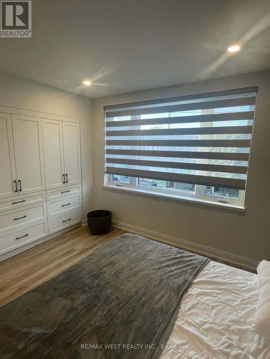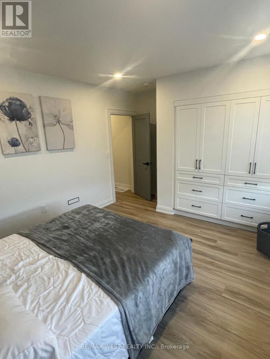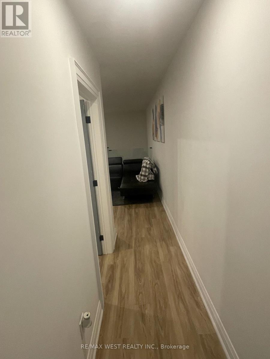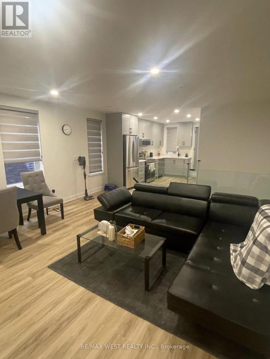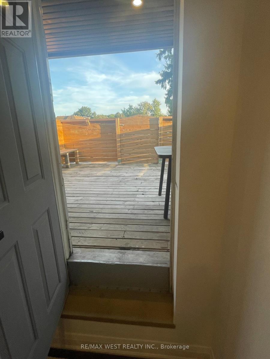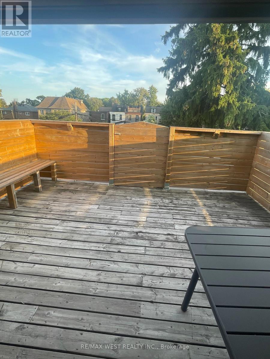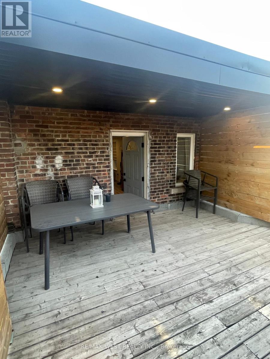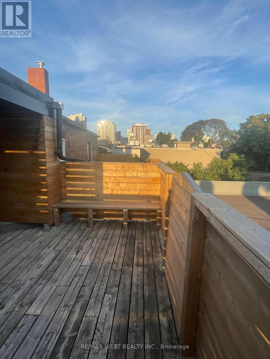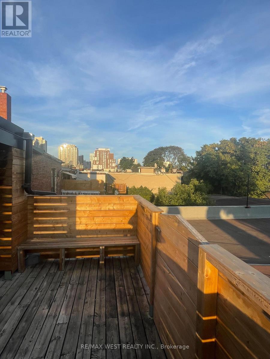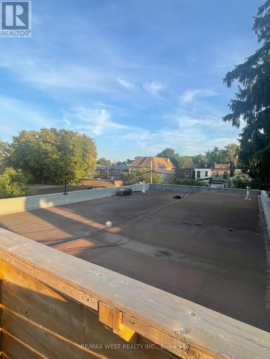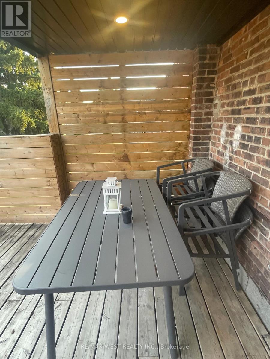2nd Flr - 1571 Dupont Street Toronto, Ontario M6P 3S5
2 Bedroom
1 Bathroom
700 - 1,100 ft2
Central Air Conditioning
Forced Air
$3,000 Monthly
Prime Location Located In Vibrant Junction Neighbourhood. Fully Renovated Two Bedroom In The Heart Of The Junction. Features An Open Concept Living/Dining & Kitchen, Two Large Bedrooms With Loads Of Closet Space, Kitchen With Walk Out To Large 210 Sq Foot Terrace Perfect For Entertaining. Kitchen Features Quartz Countertops, Dishwasher, S/s Fridge & Stove, As Well As A Washer & Dryer, You're Just Steps From Restaurants, Boutique Shops, Grocery Stores, And All Amenities. Shows 10++ A Must See! Too Many Features To Mention. (id:24801)
Property Details
| MLS® Number | W12424739 |
| Property Type | Single Family |
| Community Name | Dovercourt-Wallace Emerson-Junction |
| Features | Flat Site, Lane |
| Parking Space Total | 1 |
Building
| Bathroom Total | 1 |
| Bedrooms Above Ground | 2 |
| Bedrooms Total | 2 |
| Amenities | Separate Electricity Meters |
| Appliances | Dishwasher, Dryer, Stove, Washer, Refrigerator |
| Construction Style Attachment | Semi-detached |
| Cooling Type | Central Air Conditioning |
| Exterior Finish | Brick |
| Fire Protection | Monitored Alarm |
| Foundation Type | Block |
| Heating Fuel | Natural Gas |
| Heating Type | Forced Air |
| Stories Total | 2 |
| Size Interior | 700 - 1,100 Ft2 |
| Type | House |
| Utility Water | Municipal Water |
Parking
| No Garage |
Land
| Acreage | No |
| Sewer | Sanitary Sewer |
Rooms
| Level | Type | Length | Width | Dimensions |
|---|---|---|---|---|
| Second Level | Living Room | 3.02 m | 4.54 m | 3.02 m x 4.54 m |
| Second Level | Dining Room | 3.02 m | 4.54 m | 3.02 m x 4.54 m |
| Second Level | Kitchen | 2.83 m | 4.57 m | 2.83 m x 4.57 m |
| Second Level | Bedroom | 3.44 m | 2.83 m | 3.44 m x 2.83 m |
| Second Level | Primary Bedroom | 4.59 m | 3.3 m | 4.59 m x 3.3 m |
Utilities
| Electricity | Available |
| Sewer | Available |
Contact Us
Contact us for more information
Jose R. Pereira
Salesperson
RE/MAX West Realty Inc.
(416) 760-0600
(416) 760-0900


