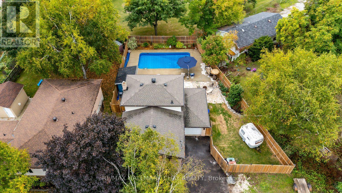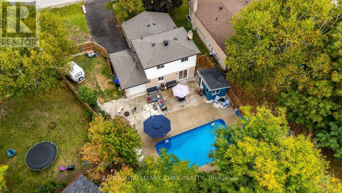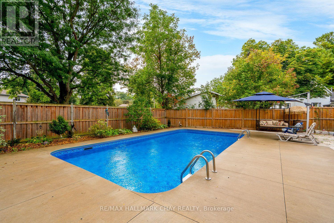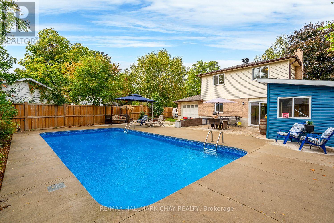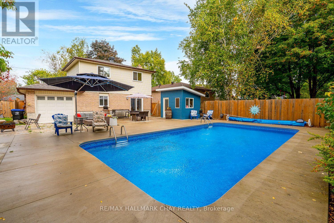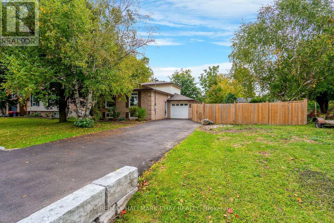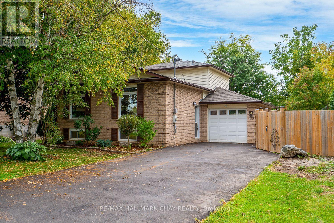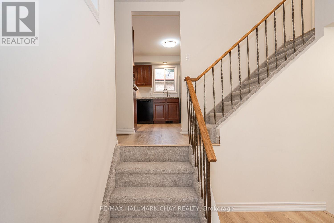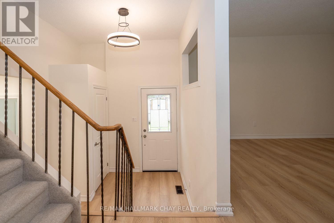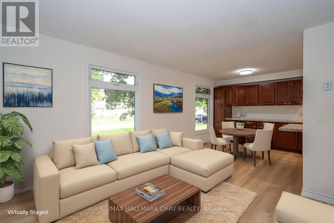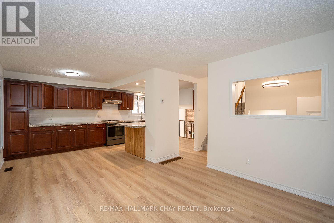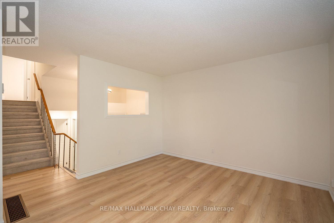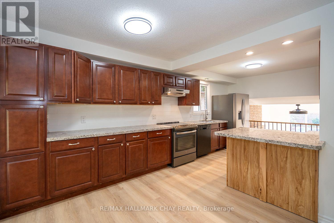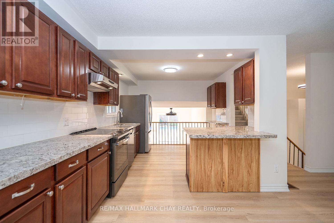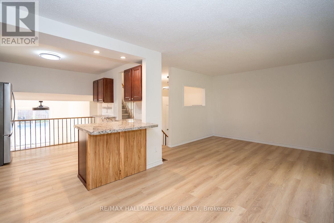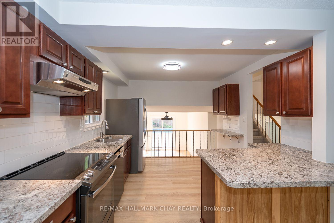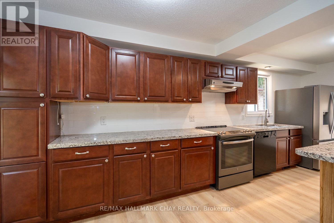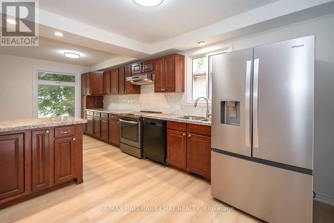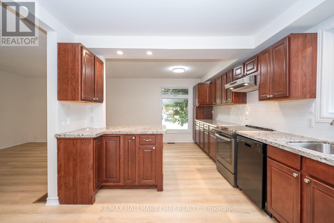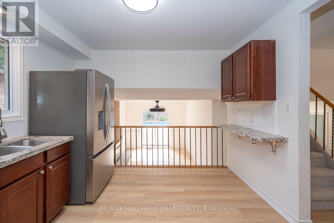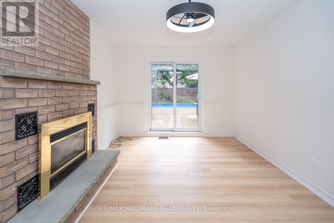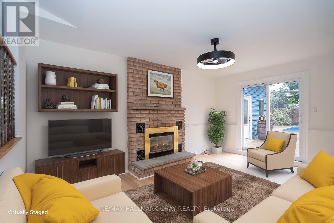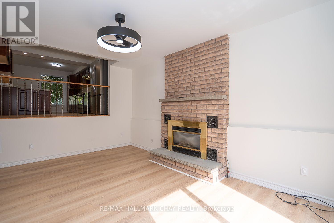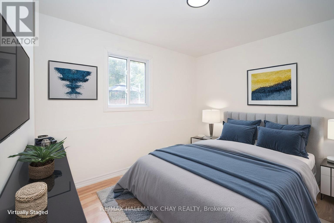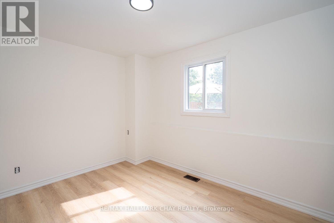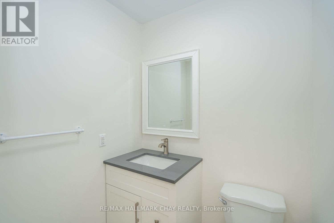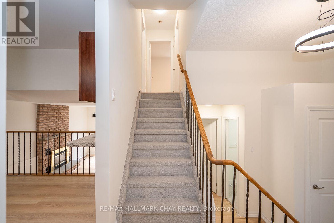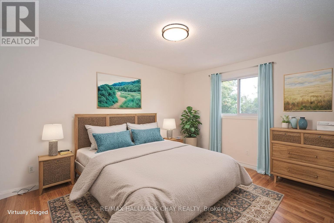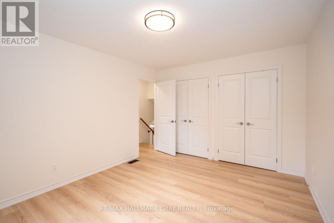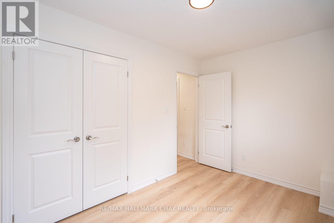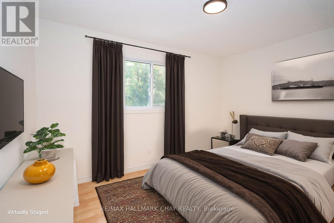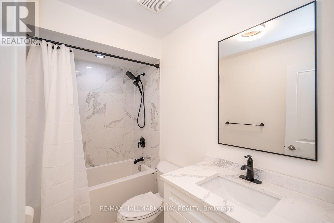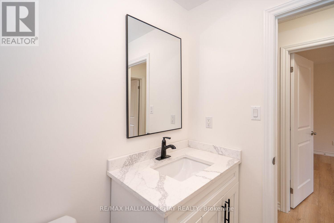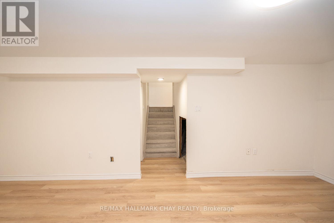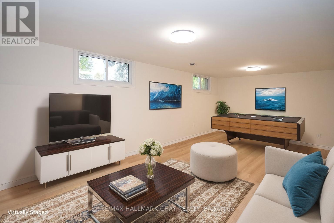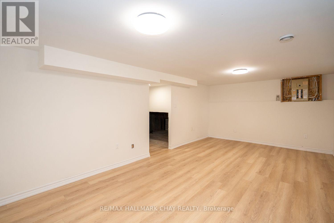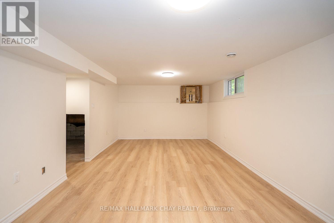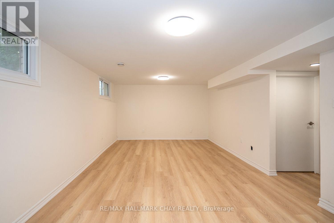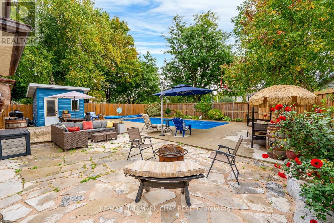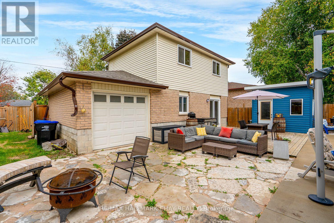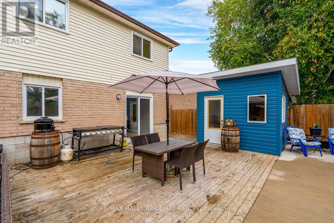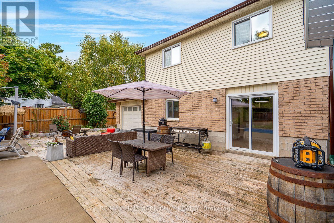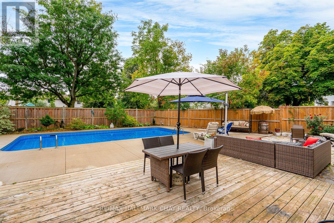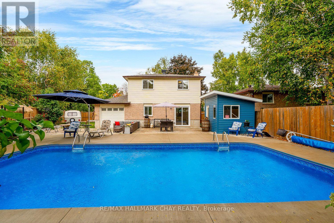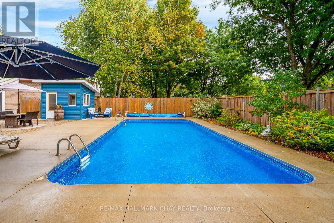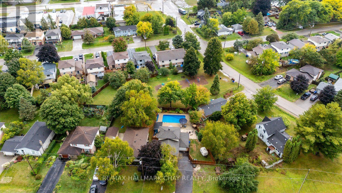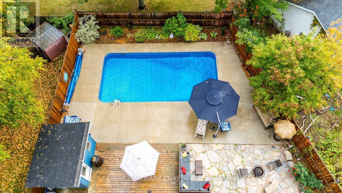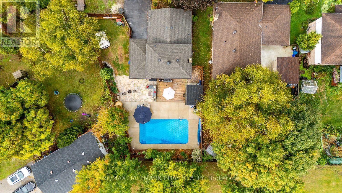95 Boyne Crescent New Tecumseth, Ontario L9R 1K2
$799,000
AFFORDABLE, TOTALLY RENOVATED BUNGALOW WITH INCREDIBLE HEATED, SALT WATER, IN-GROUND POOL!..........Rare find in this price range to have a large private backyard like this where you can host endless memorable gatherings..........Entire interior has been renovated in 2025 and offers a fresh, bright feel throughout..........Kitchen overlooks family room that features nice fireplace, and walks out to backyard..........Basement has finished rec room and laundry..........Large driveway can accommodate 6 cars, and garage has 2 bay doors, one at rear allowing you to drive thru to backyard..........Quiet, mature area, with several large trees and nearby scenic river, short walk to high school..........Fully fenced backyard has full privacy, and backs onto park..........Carpet free aside from stairs, granite countertops in kitchen..........Pool liner and lines 2020, concrete patio 2020, pool shed 2020, safety cover..........Driveway paved 2024, fence 2020, furnace 2025, fridge 2025 (with dual ice-maker), roof and eavestroughs 2018..........Pool is 16 x 32..........Click "view listing on realtor website" for more info. (id:24801)
Property Details
| MLS® Number | N12425383 |
| Property Type | Single Family |
| Community Name | Alliston |
| Amenities Near By | Golf Nearby, Hospital, Park, Schools |
| Community Features | Community Centre |
| Equipment Type | Water Heater |
| Parking Space Total | 7 |
| Pool Features | Salt Water Pool |
| Pool Type | Inground Pool |
| Rental Equipment Type | Water Heater |
| Structure | Shed |
Building
| Bathroom Total | 2 |
| Bedrooms Above Ground | 3 |
| Bedrooms Total | 3 |
| Amenities | Fireplace(s) |
| Appliances | Garage Door Opener Remote(s), Water Heater, Dryer, Washer |
| Basement Development | Finished |
| Basement Type | N/a (finished) |
| Construction Style Attachment | Detached |
| Construction Style Split Level | Backsplit |
| Cooling Type | Central Air Conditioning |
| Exterior Finish | Brick, Vinyl Siding |
| Fireplace Present | Yes |
| Fireplace Total | 1 |
| Foundation Type | Concrete |
| Half Bath Total | 1 |
| Heating Fuel | Natural Gas |
| Heating Type | Forced Air |
| Size Interior | 1,100 - 1,500 Ft2 |
| Type | House |
| Utility Water | Municipal Water |
Parking
| Attached Garage | |
| Garage |
Land
| Acreage | No |
| Fence Type | Fenced Yard |
| Land Amenities | Golf Nearby, Hospital, Park, Schools |
| Sewer | Sanitary Sewer |
| Size Depth | 122 Ft ,1 In |
| Size Frontage | 88 Ft |
| Size Irregular | 88 X 122.1 Ft ; Reverse Pie |
| Size Total Text | 88 X 122.1 Ft ; Reverse Pie |
Rooms
| Level | Type | Length | Width | Dimensions |
|---|---|---|---|---|
| Lower Level | Recreational, Games Room | 6.66 m | 3.45 m | 6.66 m x 3.45 m |
| Main Level | Family Room | 4.95 m | 3.2 m | 4.95 m x 3.2 m |
| Main Level | Bedroom | 3.65 m | 3.15 m | 3.65 m x 3.15 m |
| Main Level | Bathroom | Measurements not available | ||
| Upper Level | Bedroom | 4.34 m | 3.33 m | 4.34 m x 3.33 m |
| Upper Level | Bedroom | 3.66 m | 2.66 m | 3.66 m x 2.66 m |
| Upper Level | Bathroom | Measurements not available | ||
| In Between | Kitchen | 3.66 m | 3.19 m | 3.66 m x 3.19 m |
| In Between | Living Room | 3.96 m | 3.67 m | 3.96 m x 3.67 m |
| In Between | Eating Area | 3.18 m | 3.09 m | 3.18 m x 3.09 m |
https://www.realtor.ca/real-estate/28910425/95-boyne-crescent-new-tecumseth-alliston-alliston
Contact Us
Contact us for more information
Ted Tesseris
Broker
www.tedtesseris.com/
20 Victoria St. W. P.o. Box 108
Alliston, Ontario L9R 1T9
(705) 435-5556
(705) 435-5356
www.remaxchay.ca/


