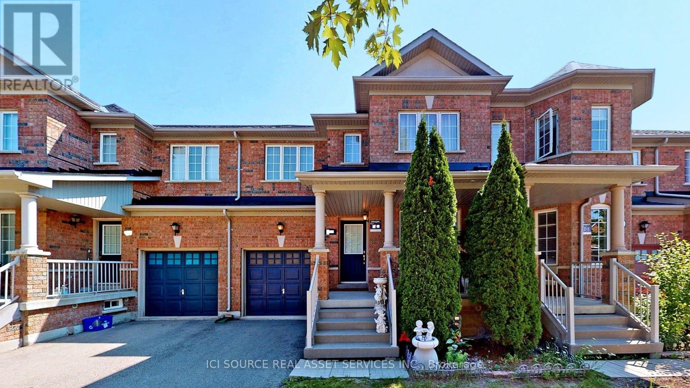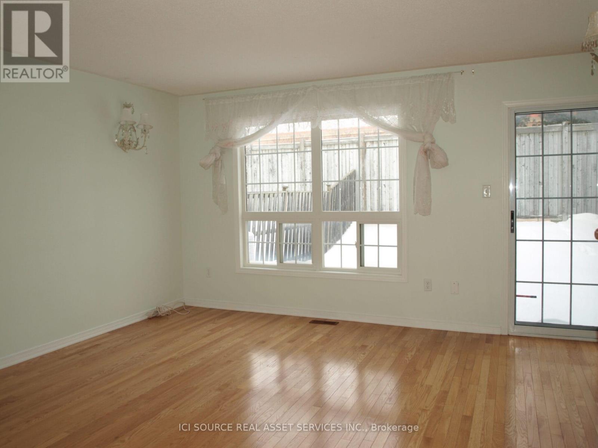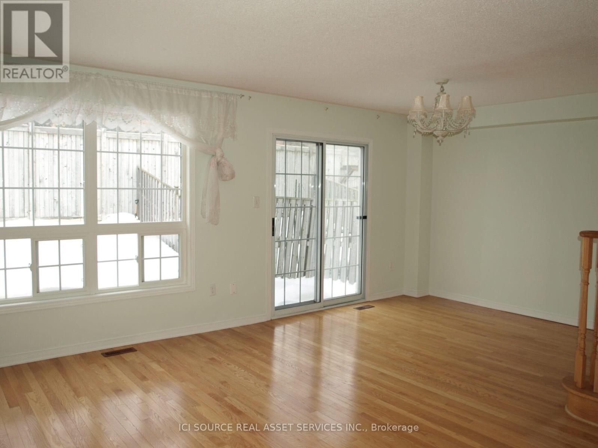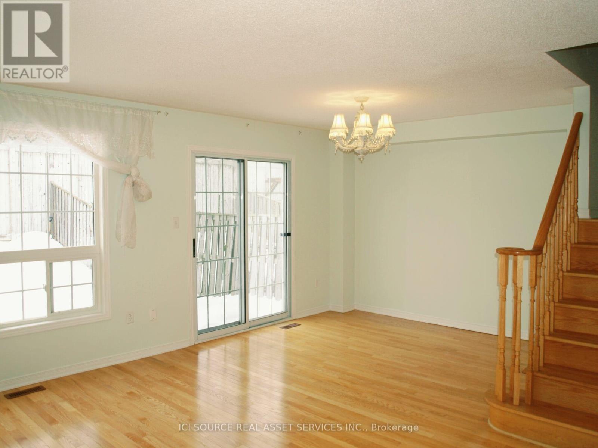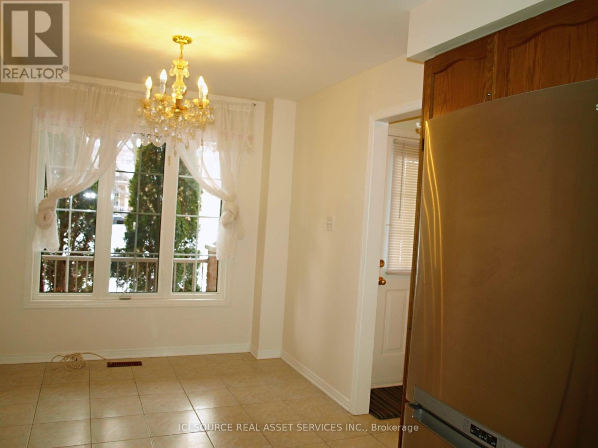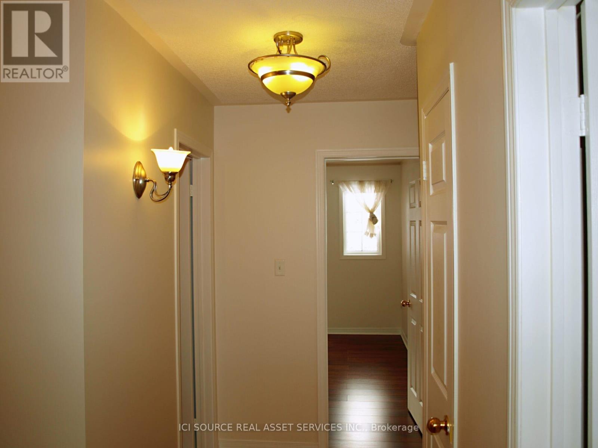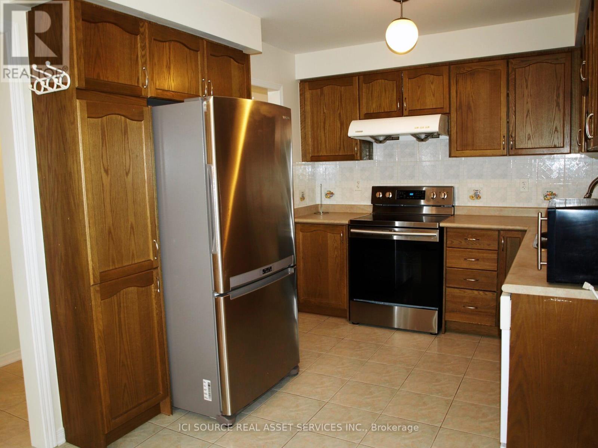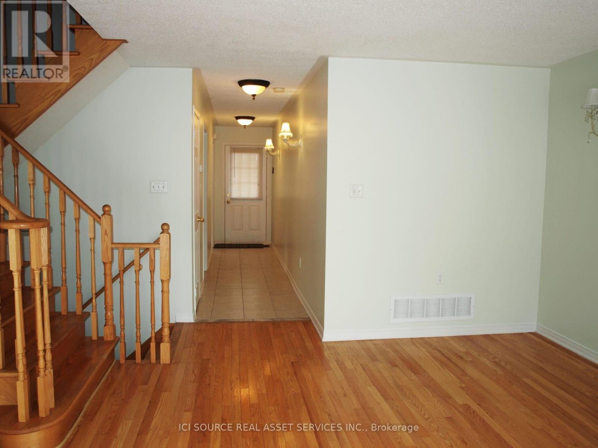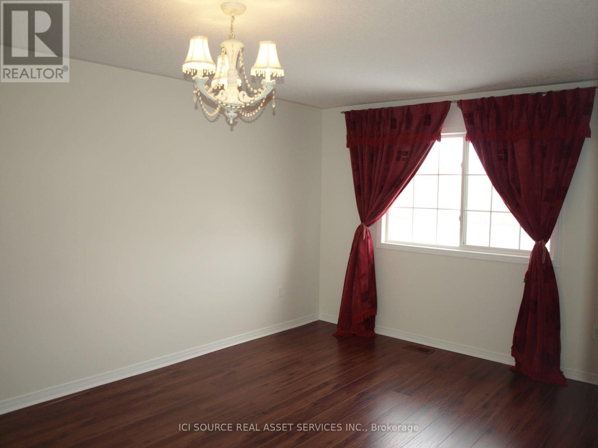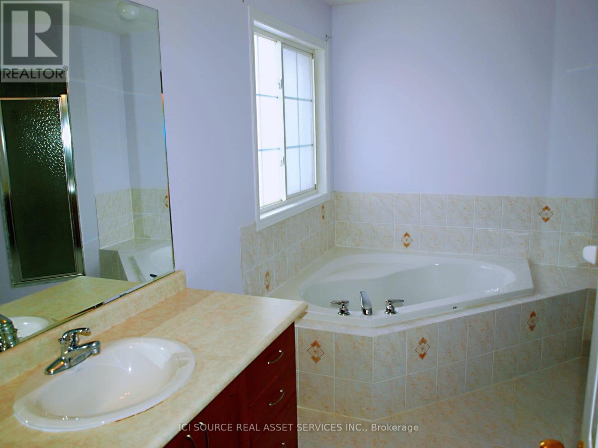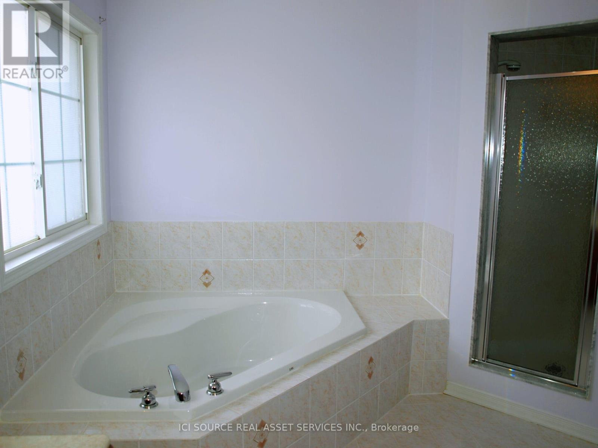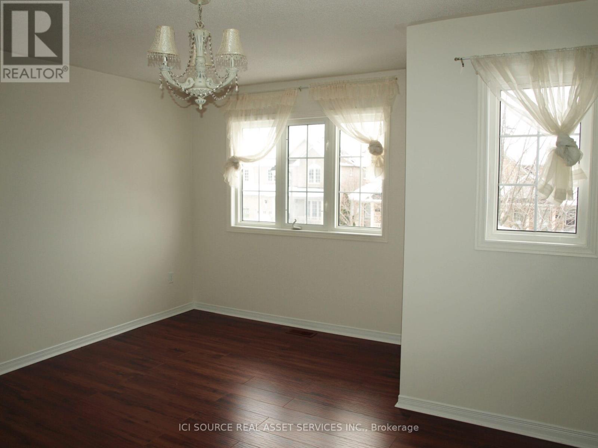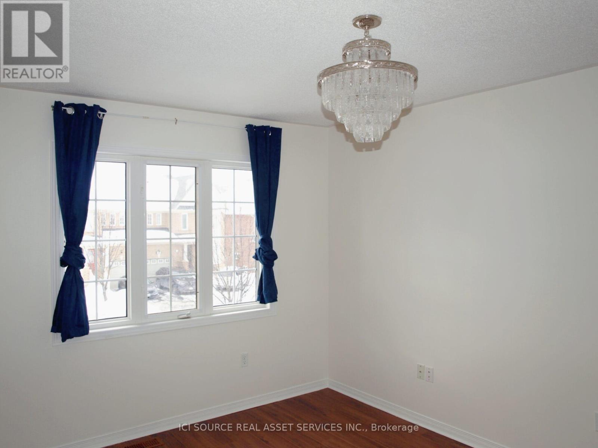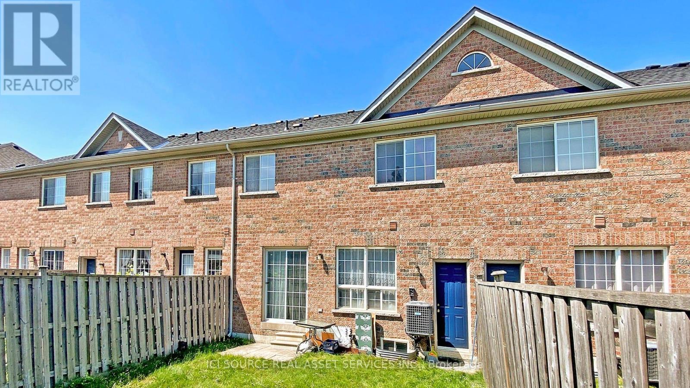217 Hammersly Boulevard Markham, Ontario L6E 2C9
$3,190 Monthly
Well-maintained town home in Markham for rent. Extremely bright And Airy 3 Bedroom, 3 Bathroom townhome In the Heart Of Wismer for Rent. This Home Is Immaculately Maintained and in a move in condition. Extremely bright and functional layout. Featuring Hardwood Floors, Open Concept Living. Walk-In Closet And Large Ensuite In Master Bedroom. Spacious Almost 2000Sq Ft. Rare Found 24 Ft Frontage W/Traidtional Backyard.Sun-Filled Main Floor W/Functional Layout. Huge Gourmet Kitchen W/Breakfast Area .Bright & Spacious Bms. Large Storage Rms & Cool Cellar.Top School Zone: Wismer P.S., Donald Cousens Ps (Gifted) & Bur Oak S.S.Walk distance to Mount Joy Go Station, close To Public Transit. 15 minutes driving to Hwy404.Steps To Major Retailers i.e Food Basics, Home Depot, No Frills, Garden Basket etc., Close To Park, Schools, Plaza, Restaurants,Existing Appliances: Stove, Fridge, Dishwasher, Hooded Fan, Washer/Dryer, All Electrical Light Fixtures; Window Coverings, Exclusive Window Covering in Living Room. Hot Water Tank Rental. *For Additional Property Details Click The Brochure Icon Below* (id:24801)
Property Details
| MLS® Number | N12425420 |
| Property Type | Single Family |
| Community Name | Wismer |
| Equipment Type | Water Heater |
| Features | Carpet Free, In Suite Laundry |
| Parking Space Total | 2 |
| Rental Equipment Type | Water Heater |
Building
| Bathroom Total | 3 |
| Bedrooms Above Ground | 3 |
| Bedrooms Total | 3 |
| Appliances | Garage Door Opener Remote(s), Water Heater, Water Meter, Dishwasher, Dryer, Microwave, Stove, Washer, Refrigerator |
| Basement Development | Unfinished |
| Basement Type | N/a (unfinished) |
| Construction Style Attachment | Attached |
| Cooling Type | Central Air Conditioning |
| Exterior Finish | Brick |
| Foundation Type | Concrete |
| Half Bath Total | 1 |
| Heating Fuel | Natural Gas |
| Heating Type | Forced Air |
| Stories Total | 2 |
| Size Interior | 1,500 - 2,000 Ft2 |
| Type | Row / Townhouse |
| Utility Water | Municipal Water |
Parking
| Garage |
Land
| Acreage | No |
| Sewer | Sanitary Sewer |
Rooms
| Level | Type | Length | Width | Dimensions |
|---|---|---|---|---|
| Second Level | Bedroom | 3.96 m | 4.63 m | 3.96 m x 4.63 m |
| Second Level | Bedroom 2 | 3.96 m | 4.6 m | 3.96 m x 4.6 m |
| Second Level | Bedroom 3 | 3.96 m | 2.77 m | 3.96 m x 2.77 m |
| Main Level | Eating Area | 4.81 m | 2.77 m | 4.81 m x 2.77 m |
| Main Level | Kitchen | 4.81 m | 2.77 m | 4.81 m x 2.77 m |
| Main Level | Living Room | 6 m | 5.3 m | 6 m x 5.3 m |
| Main Level | Dining Room | 6 m | 5.3 m | 6 m x 5.3 m |
https://www.realtor.ca/real-estate/28910519/217-hammersly-boulevard-markham-wismer-wismer
Contact Us
Contact us for more information
James Tasca
Broker of Record
(800) 253-1787
(855) 517-6424
(855) 517-6424
www.icisource.ca/


