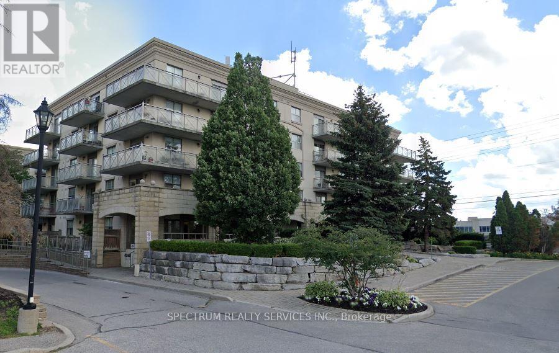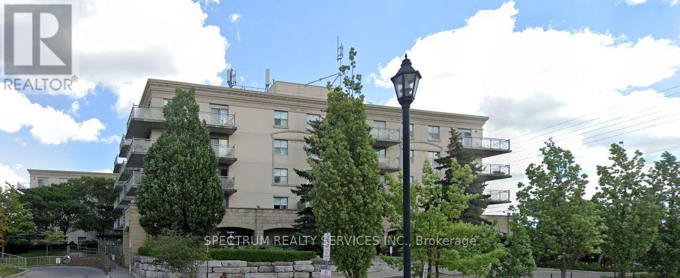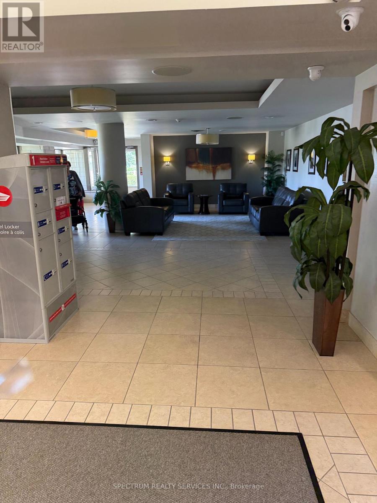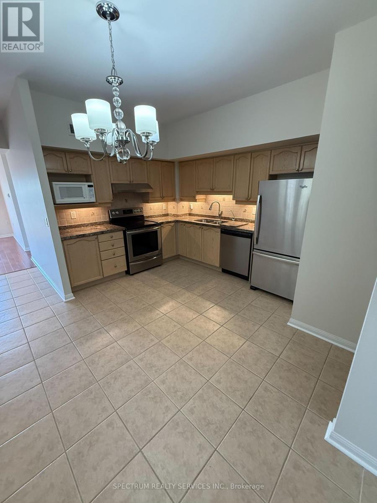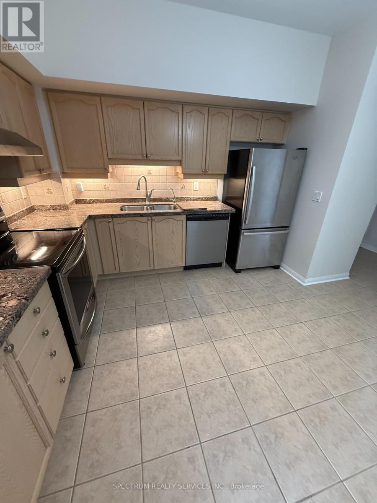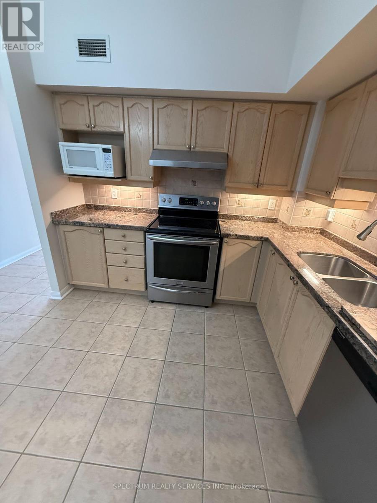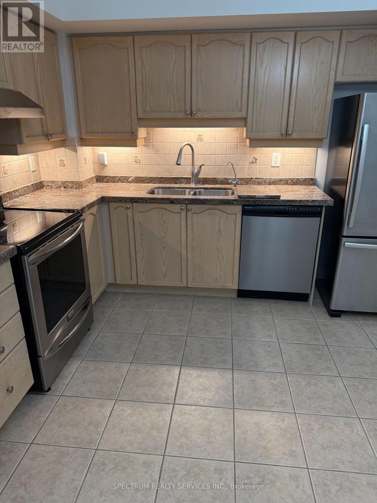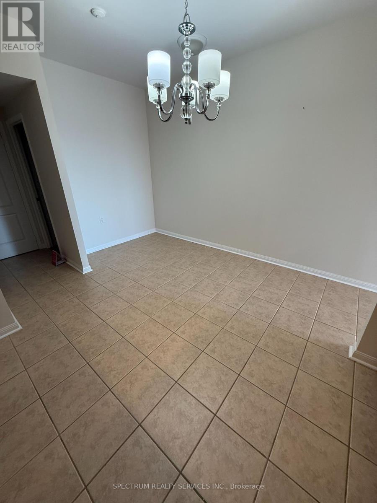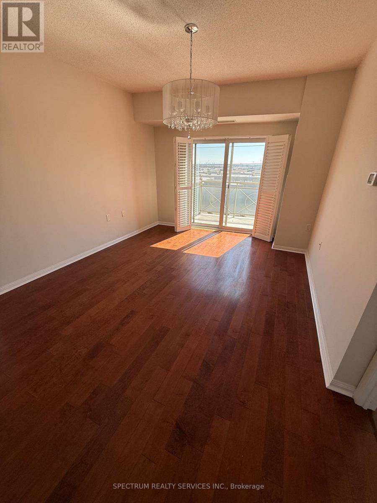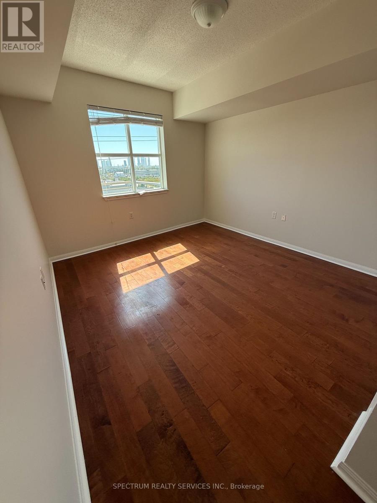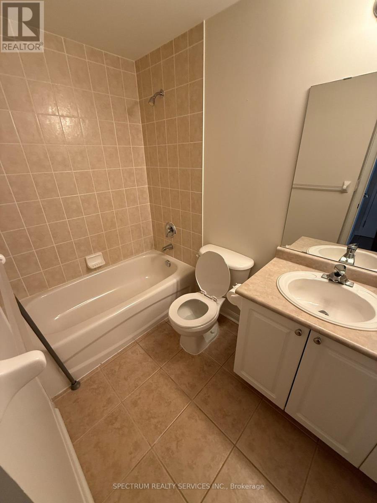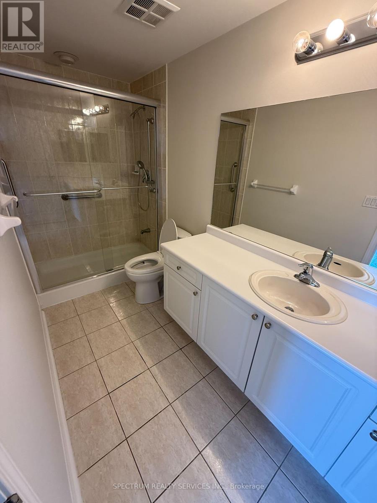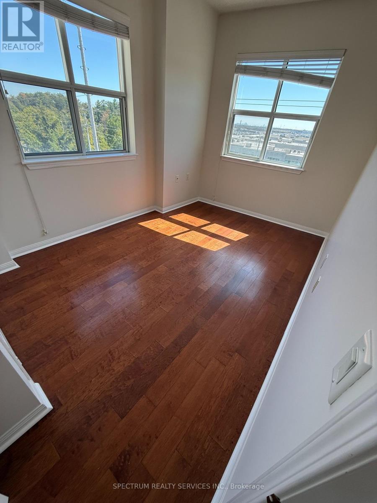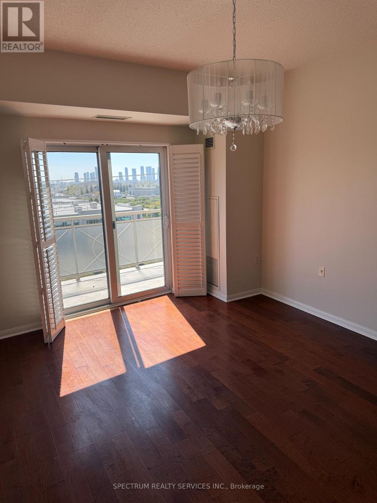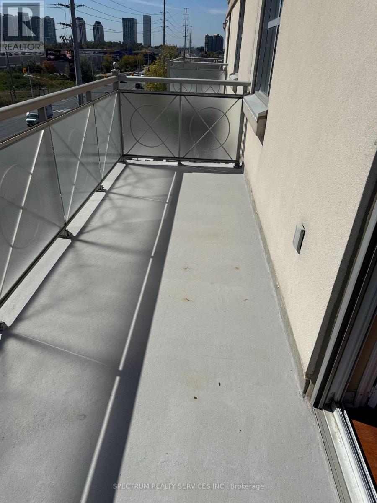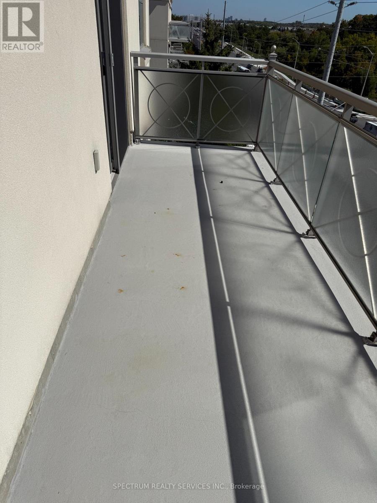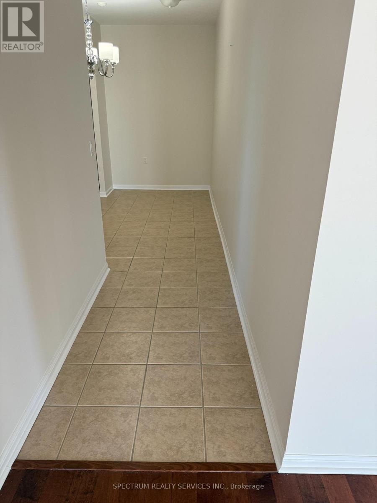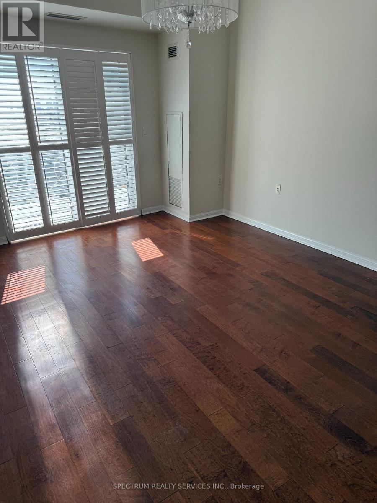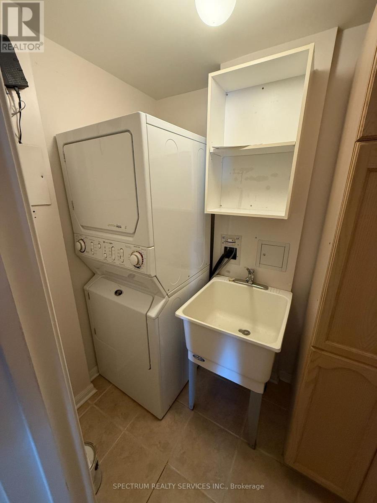516 - 2500 Rutherford Road Vaughan, Ontario L4K 5N7
$599,999Maintenance, Heat, Common Area Maintenance, Electricity, Insurance, Cable TV, Parking, Water
$879.51 Monthly
Maintenance, Heat, Common Area Maintenance, Electricity, Insurance, Cable TV, Parking, Water
$879.51 MonthlyVilla Giardino V Condos - Spacious 2 Bedroom Suite. Welcome to this Bright and inviting 2 bedroom, 2 bathroom condo at Willa Giardino. Featuring a generous open-concept living and dining area with walk-out to a private balcony, this suite is perfect for both relaxing and entertaining. The beautiful Kitchen includes a large eating area, offering plenty of space for family meals and gatherings. With two well-sized bedrooms, ample natural light, and a thoughtful layout, this condo combines comfort and functionality. Residents of this condo can enjoy amenities like Visitor Parking, Meeting Room and Party Room. Monthly Maintenance fee includes Basic Cable TV, Common Elements, Heat, Hydro and water. (Internet Extra with provider). Amenities include an Exercise Room, party room, Recreation room, and plenty of visitor parking. Close to Shops, Transit, Hwy 400, Hwy 407, Restaurants, Cortellucci Hospital, and More! (id:24801)
Property Details
| MLS® Number | N12425573 |
| Property Type | Single Family |
| Community Name | Maple |
| Amenities Near By | Hospital, Place Of Worship, Public Transit, Schools |
| Community Features | Pets Not Allowed |
| Features | Balcony, Carpet Free, In Suite Laundry |
| View Type | View |
Building
| Bathroom Total | 2 |
| Bedrooms Above Ground | 2 |
| Bedrooms Total | 2 |
| Age | 16 To 30 Years |
| Amenities | Storage - Locker |
| Appliances | Dishwasher, Dryer, Stove, Refrigerator |
| Cooling Type | Central Air Conditioning |
| Exterior Finish | Brick, Concrete |
| Flooring Type | Hardwood, Ceramic |
| Heating Fuel | Natural Gas |
| Heating Type | Forced Air |
| Size Interior | 1,000 - 1,199 Ft2 |
| Type | Apartment |
Parking
| Underground | |
| Garage |
Land
| Acreage | No |
| Land Amenities | Hospital, Place Of Worship, Public Transit, Schools |
| Zoning Description | Residential Condominium |
Rooms
| Level | Type | Length | Width | Dimensions |
|---|---|---|---|---|
| Main Level | Primary Bedroom | 3.61 m | 4.18 m | 3.61 m x 4.18 m |
| Main Level | Bedroom 2 | 2.71 m | 4.67 m | 2.71 m x 4.67 m |
| Main Level | Kitchen | 4.21 m | 4.56 m | 4.21 m x 4.56 m |
| Main Level | Dining Room | 4.21 m | 4.56 m | 4.21 m x 4.56 m |
| Main Level | Living Room | 3.53 m | 4.81 m | 3.53 m x 4.81 m |
| Main Level | Laundry Room | Measurements not available |
https://www.realtor.ca/real-estate/28910935/516-2500-rutherford-road-vaughan-maple-maple
Contact Us
Contact us for more information
Mike Venneri
Broker
www.mikevenneri.com/
www.facebook.com/mvenneri1
twitter.com/MVENNERI
www.linkedin.com/in/mikevenneri/
8400 Jane St., Unit 9
Concord, Ontario L4K 4L8
(416) 736-6500
(416) 736-9766
www.spectrumrealtyservices.com/


