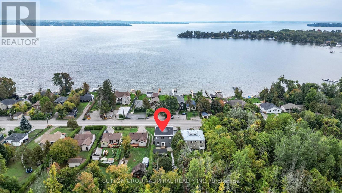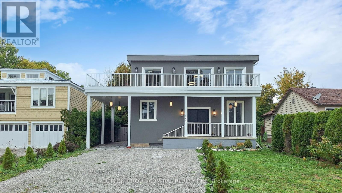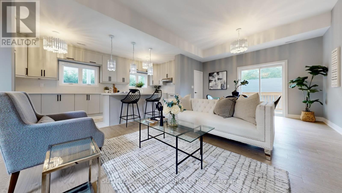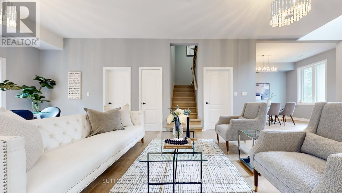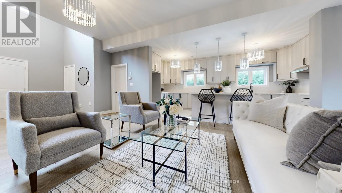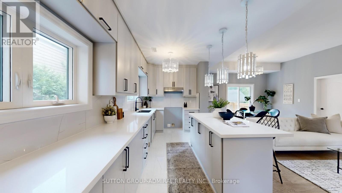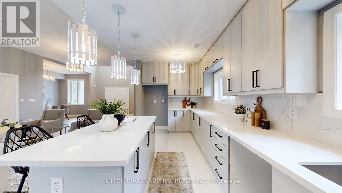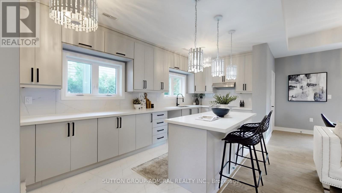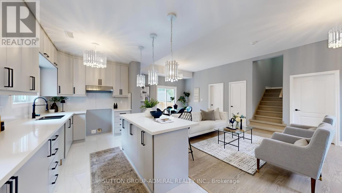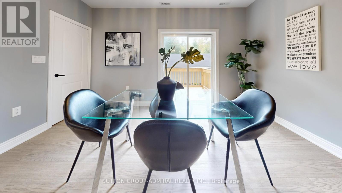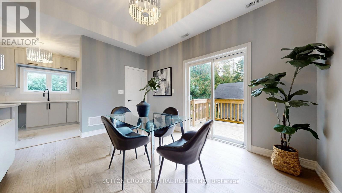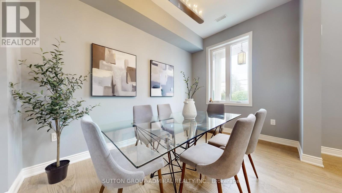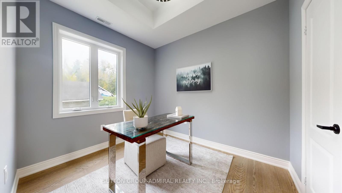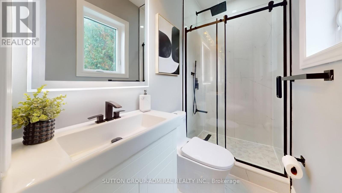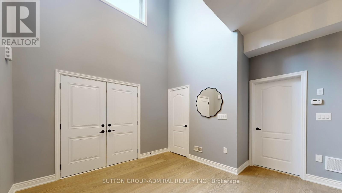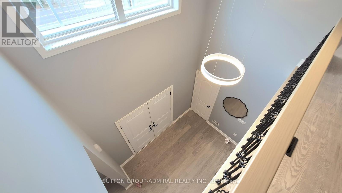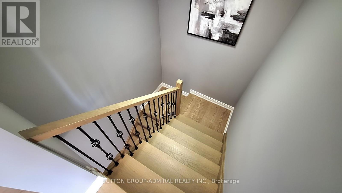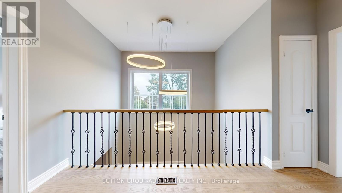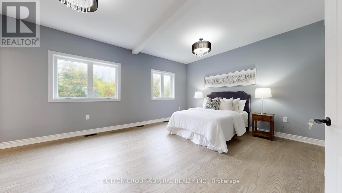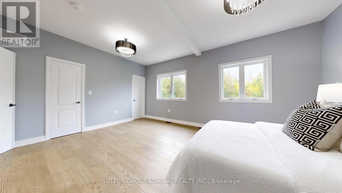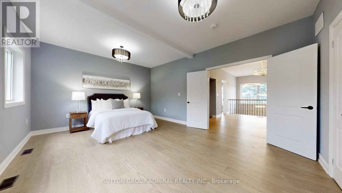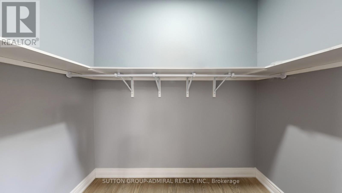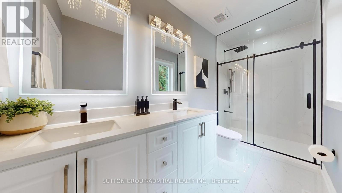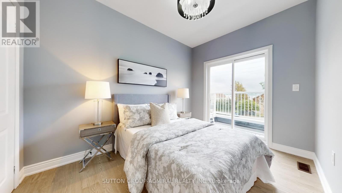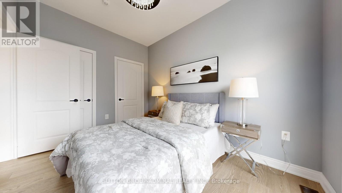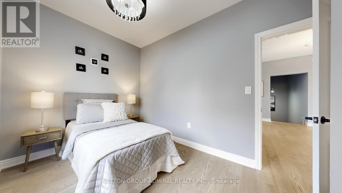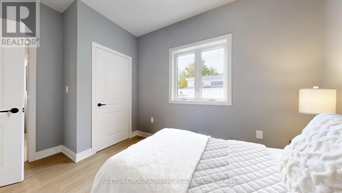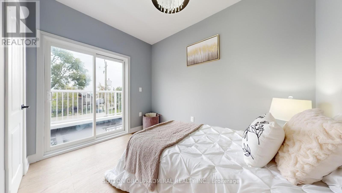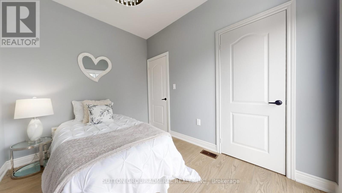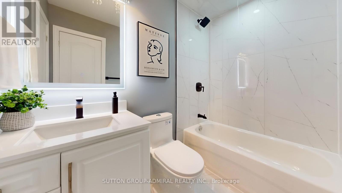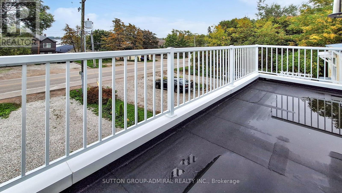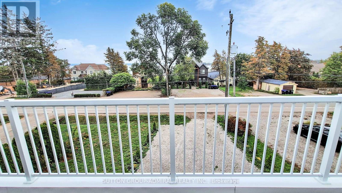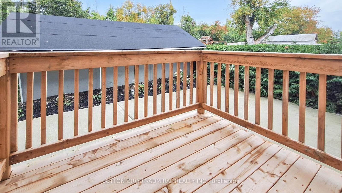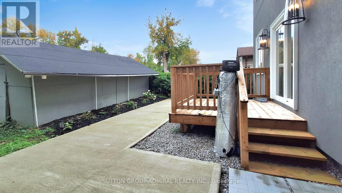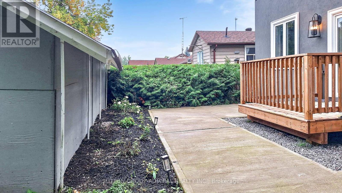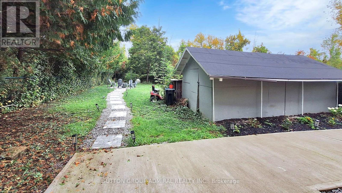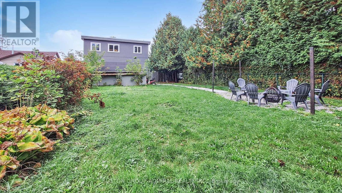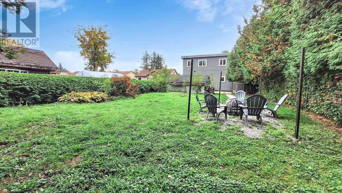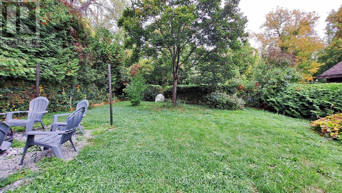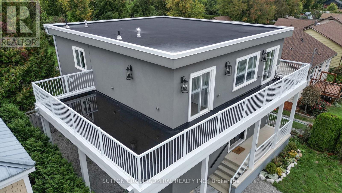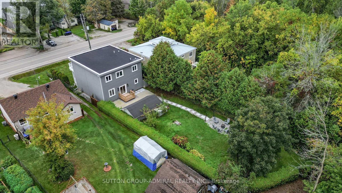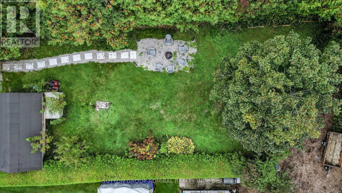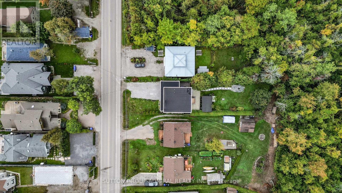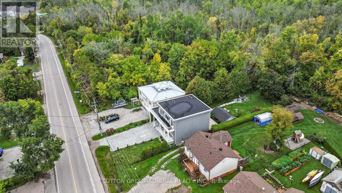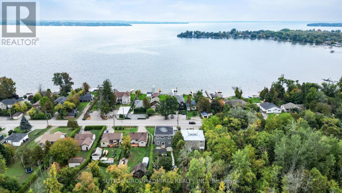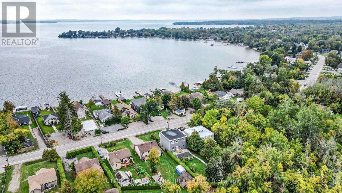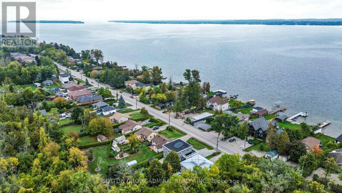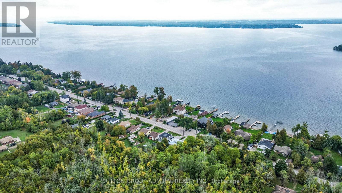1372 Maple Road Innisfil, Ontario L0L 1C0
$799,900
OPEN HOUSE Sun Sept 28 2-4. Dream Home by the Lake! Brand New Custom Luxury 5 Bedroom Gem across the street from Lake Simcoe on a Large Lot backing onto a natural Forest! Enjoy the perfect balance of nature and convenience - minutes to the city yet steps to the lake! This meticulously designed home features an inviting Porch and a grand Double Door Entry, High soaring 10' Ceilings!!! Open Concept Layout, Wood flooring, Dream Kitchen with Stone Counter Top and a Large Kitchen Island, Incredible amounts of Counter and Cabinet Space and Brand New Appliances - a Chef's dream! Main Floor Bedroom (or use as an office) and Full Bathroom on the main floor makes this the ideal Forever Home! Luxurious bathrooms, unique designer light fixtures, and premium finishes complete the interior! Stunning Views of the Lake from the Upper Floor wrap around Terrace! Walk out to the generous size backyard and deck and walk along the pathway to the firepit and BBQ area and watch the stars. Behind is a nature lover's Forest! Outdoor shed to store all your Toys! Walk to: Lake Simcoe, Golf Course, Belle Aire Beach, and Restaurant! Minutes to the marina for boating and water recreation, grocery stores, restaurants, Hwy 400. A truly remarkable Home in a stunning location to call Home! (id:24801)
Property Details
| MLS® Number | N12425870 |
| Property Type | Single Family |
| Community Name | Rural Innisfil |
| Equipment Type | Water Heater |
| Features | Carpet Free |
| Parking Space Total | 5 |
| Rental Equipment Type | Water Heater |
Building
| Bathroom Total | 3 |
| Bedrooms Above Ground | 5 |
| Bedrooms Total | 5 |
| Appliances | Water Heater |
| Basement Type | Crawl Space |
| Construction Style Attachment | Detached |
| Cooling Type | Central Air Conditioning |
| Exterior Finish | Stucco |
| Flooring Type | Hardwood |
| Foundation Type | Block |
| Heating Fuel | Natural Gas |
| Heating Type | Forced Air |
| Stories Total | 2 |
| Size Interior | 2,000 - 2,500 Ft2 |
| Type | House |
Parking
| Carport | |
| Garage |
Land
| Acreage | No |
| Sewer | Sanitary Sewer |
| Size Depth | 174 Ft ,3 In |
| Size Frontage | 50 Ft |
| Size Irregular | 50 X 174.3 Ft ; 55.02ft X 200.05ft X 50.00ft X 174.34ft |
| Size Total Text | 50 X 174.3 Ft ; 55.02ft X 200.05ft X 50.00ft X 174.34ft |
Rooms
| Level | Type | Length | Width | Dimensions |
|---|---|---|---|---|
| Second Level | Primary Bedroom | 5.5 m | 3.96 m | 5.5 m x 3.96 m |
| Second Level | Bedroom 3 | 3.2 m | 3.6 m | 3.2 m x 3.6 m |
| Second Level | Bedroom 4 | 3.35 m | 2 m | 3.35 m x 2 m |
| Second Level | Bedroom 5 | 3.53 m | 2 m | 3.53 m x 2 m |
| Main Level | Living Room | 5.1 m | 2.52 m | 5.1 m x 2.52 m |
| Main Level | Dining Room | 5.1 m | 2.52 m | 5.1 m x 2.52 m |
| Main Level | Kitchen | 4.8 m | 4.14 m | 4.8 m x 4.14 m |
| Main Level | Family Room | 4.14 m | 3.04 m | 4.14 m x 3.04 m |
| Main Level | Bedroom | 3.04 m | 2.62 m | 3.04 m x 2.62 m |
https://www.realtor.ca/real-estate/28911534/1372-maple-road-innisfil-rural-innisfil
Contact Us
Contact us for more information
Vaheesan Theiventhiran
Salesperson
www.facebook.com/dreamhomegta
www.linkedin.com/in/vaheesan-theiventhiran-bbmd-cpa-cma-723684b?trk=nav_responsive_tab_profi
1881 Steeles Ave. W.
Toronto, Ontario M3H 5Y4
(416) 739-7200
(416) 739-9367
www.suttongroupadmiral.com/
Ammepa Anton
Salesperson
www.ammepaproperties.com/
www.facebook.com/ammepaproperties
www.linkedin.com/in/ammepa-anton-44631128/
7 Eastvale Drive Unit 205
Markham, Ontario L3S 4N8
(905) 201-9977
(905) 201-9229


