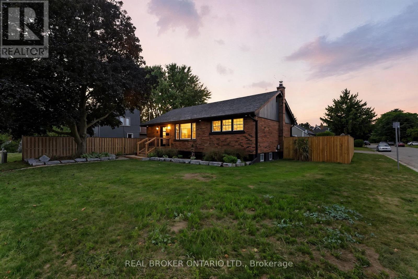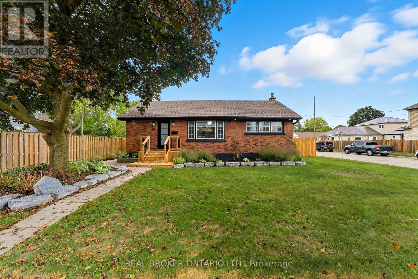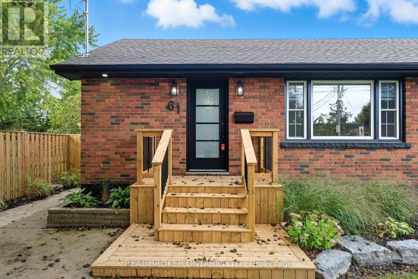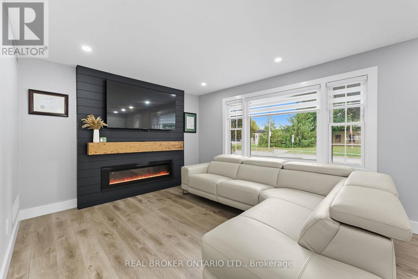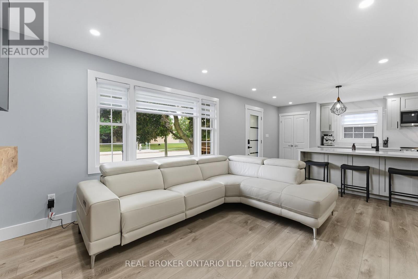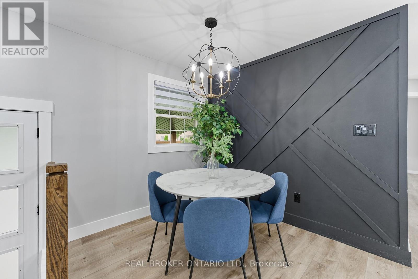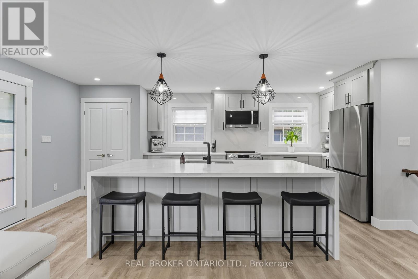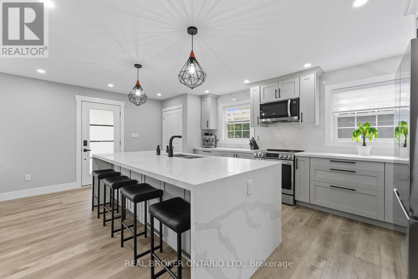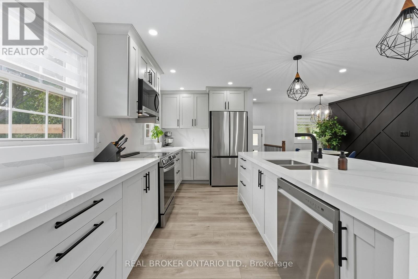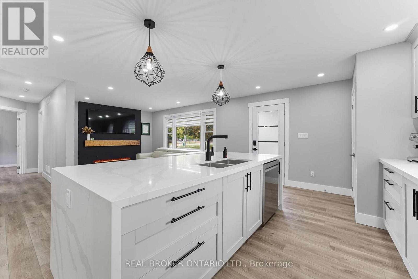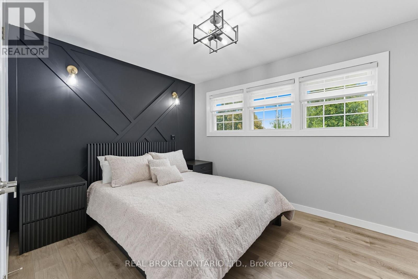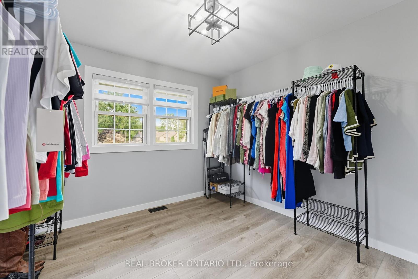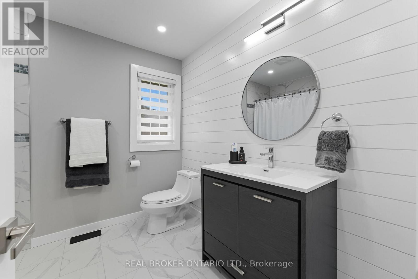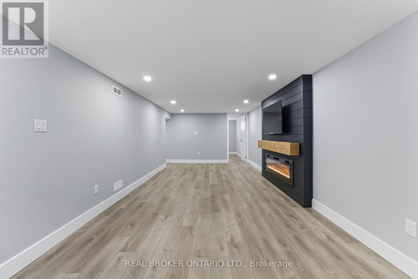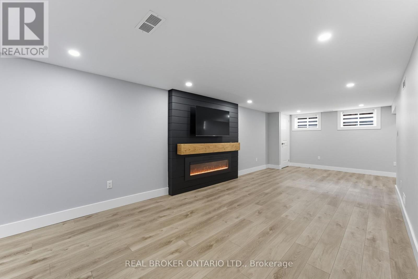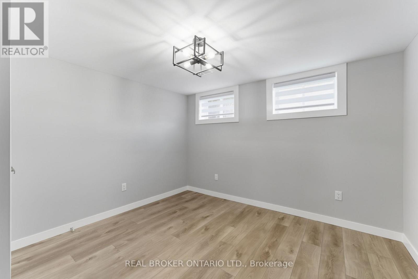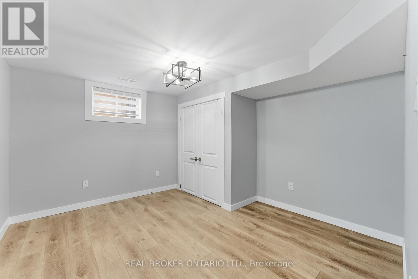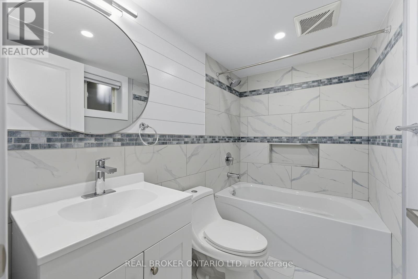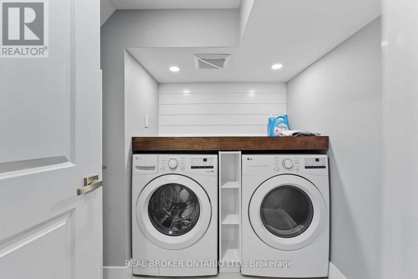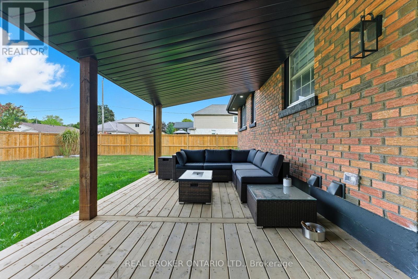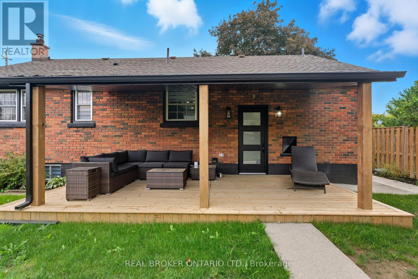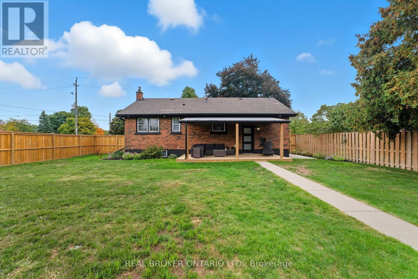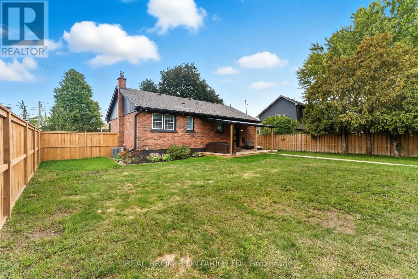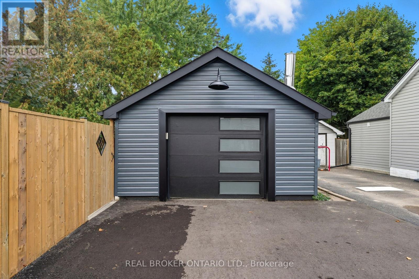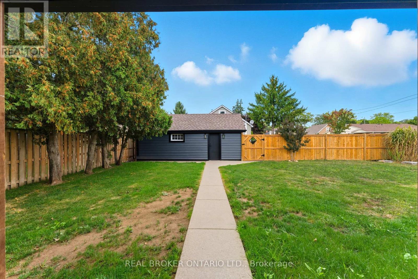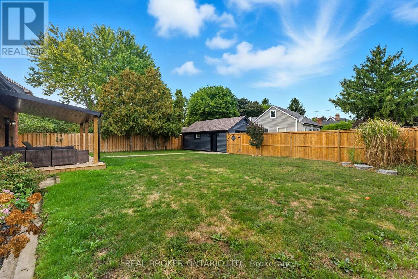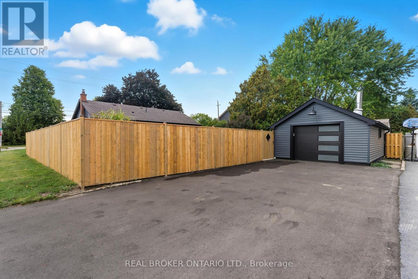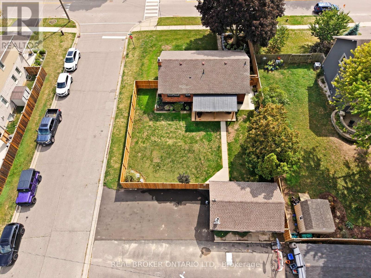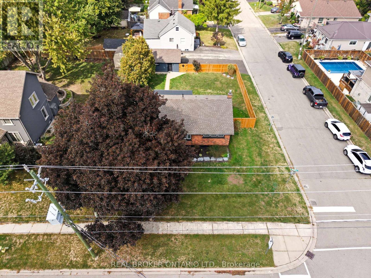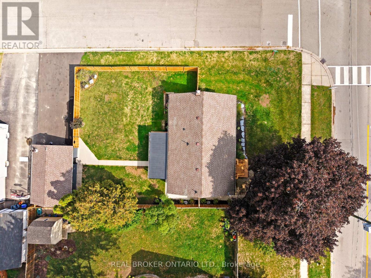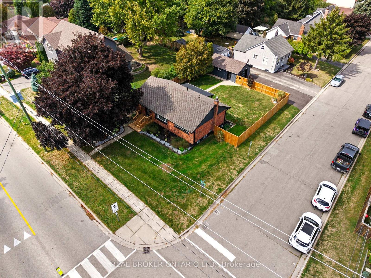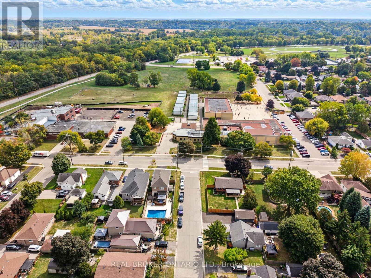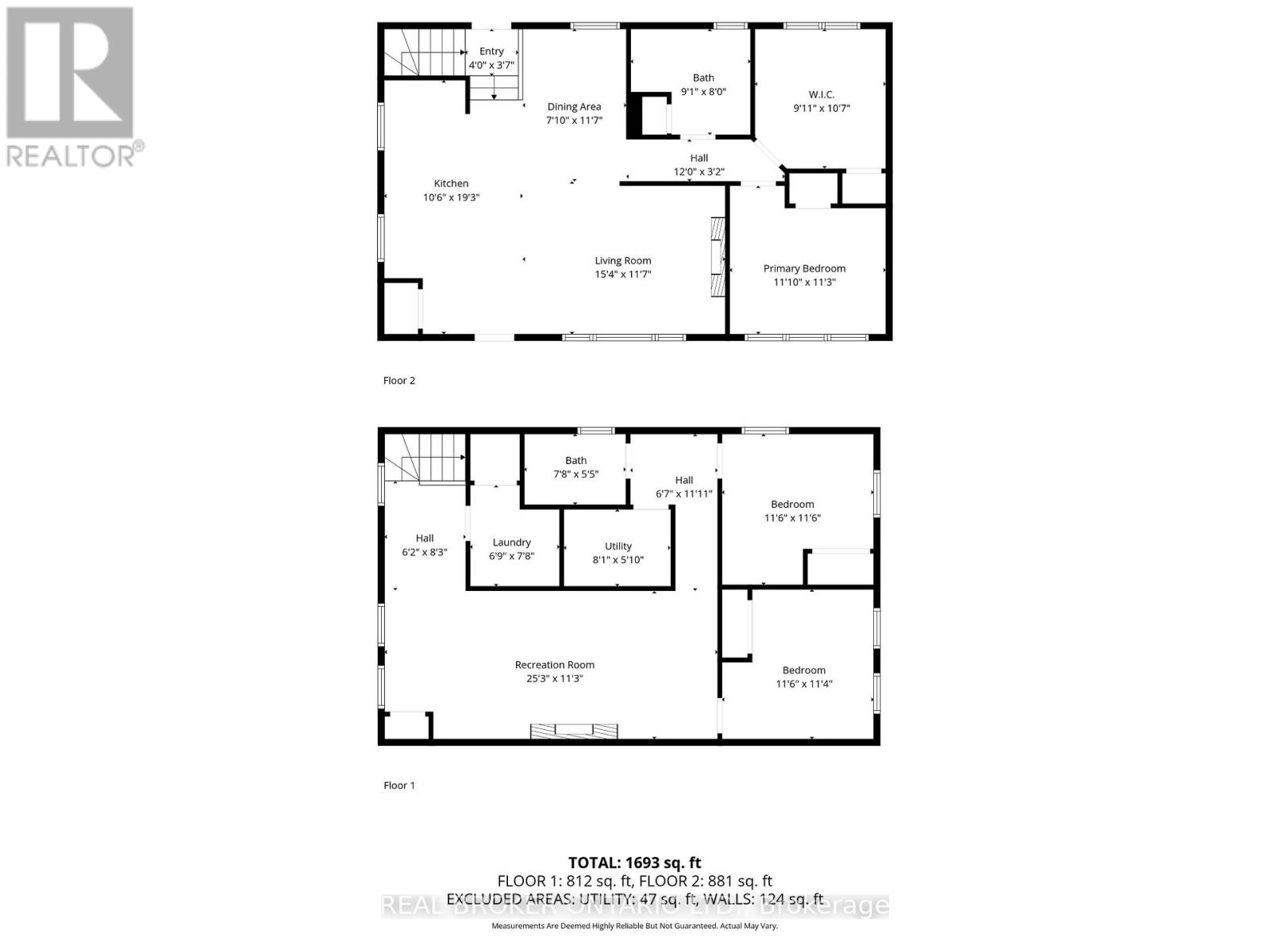61 Clench Avenue Brantford, Ontario N3T 1B7
$759,000
Welcome to 61 Clench Avenue, a beautifully updated bungalow nestled in the desirable community of West Brant. This 4-bedroom, 2-bathroom home has been thoughtfully renovated with modern finishes throughout, offering a true turn-key experience. Step inside to an open-concept main floor featuring a bright and spacious living area, a stunning quartz island, sleek stainless steel appliances, and ample room for family living or entertaining. Recent upgrades include new doors, furnace, A/C, updated electrical panel, garage door, and opener, giving you peace of mind for years to come .Outside, enjoy the convenience of a detached garage, a fully fenced backyard perfect for kids and pets, and a covered patio ideal for outdoor dining or relaxing evenings. Located in a family-friendly neighbourhood close to schools, parks, shopping, and everyday amenities, this home checks all the boxes. (id:24801)
Open House
This property has open houses!
2:00 pm
Ends at:4:00 pm
Property Details
| MLS® Number | X12425926 |
| Property Type | Single Family |
| Equipment Type | Water Heater |
| Parking Space Total | 5 |
| Rental Equipment Type | Water Heater |
Building
| Bathroom Total | 2 |
| Bedrooms Above Ground | 2 |
| Bedrooms Below Ground | 2 |
| Bedrooms Total | 4 |
| Amenities | Fireplace(s) |
| Appliances | Blinds, Dishwasher, Dryer, Microwave, Stove, Washer, Refrigerator |
| Architectural Style | Bungalow |
| Basement Development | Finished |
| Basement Type | Full (finished) |
| Construction Style Attachment | Detached |
| Cooling Type | Central Air Conditioning |
| Exterior Finish | Brick |
| Fireplace Present | Yes |
| Foundation Type | Poured Concrete |
| Heating Fuel | Natural Gas |
| Heating Type | Forced Air |
| Stories Total | 1 |
| Size Interior | 700 - 1,100 Ft2 |
| Type | House |
| Utility Water | Municipal Water |
Parking
| Detached Garage | |
| Garage |
Land
| Acreage | No |
| Sewer | Sanitary Sewer |
| Size Depth | 120 Ft |
| Size Frontage | 65 Ft |
| Size Irregular | 65 X 120 Ft |
| Size Total Text | 65 X 120 Ft |
Rooms
| Level | Type | Length | Width | Dimensions |
|---|---|---|---|---|
| Basement | Bedroom | 3.51 m | 3.51 m | 3.51 m x 3.51 m |
| Basement | Bedroom | 3.51 m | 3.45 m | 3.51 m x 3.45 m |
| Basement | Recreational, Games Room | 7.7 m | 3.43 m | 7.7 m x 3.43 m |
| Basement | Laundry Room | 2.06 m | 2.34 m | 2.06 m x 2.34 m |
| Basement | Utility Room | 2.46 m | 1.78 m | 2.46 m x 1.78 m |
| Basement | Bathroom | 2.34 m | 1.65 m | 2.34 m x 1.65 m |
| Main Level | Living Room | 4.67 m | 3.53 m | 4.67 m x 3.53 m |
| Main Level | Kitchen | 3.2 m | 5.87 m | 3.2 m x 5.87 m |
| Main Level | Dining Room | 2.39 m | 3.53 m | 2.39 m x 3.53 m |
| Main Level | Bedroom | 3.02 m | 3.23 m | 3.02 m x 3.23 m |
| Main Level | Bathroom | 2.77 m | 2.44 m | 2.77 m x 2.44 m |
| Main Level | Primary Bedroom | 3.61 m | 3.43 m | 3.61 m x 3.43 m |
https://www.realtor.ca/real-estate/28911640/61-clench-avenue-brantford
Contact Us
Contact us for more information
Chris Costabile
Salesperson
(519) 865-9517
www.chriscostabile.ca/
www.facebook.com/ChrisCostabiletheagency
130 King St W #1800v
Toronto, Ontario M5X 1E3
(888) 311-1172


