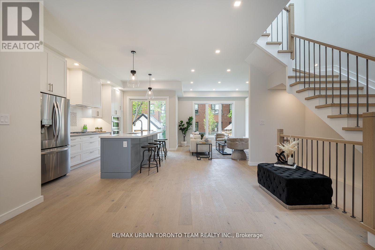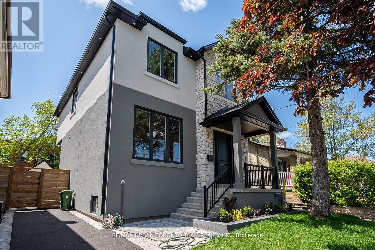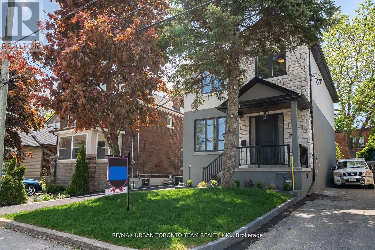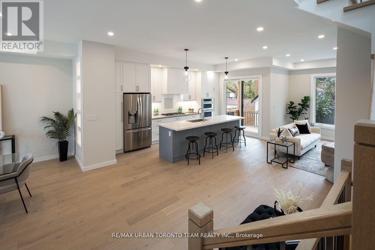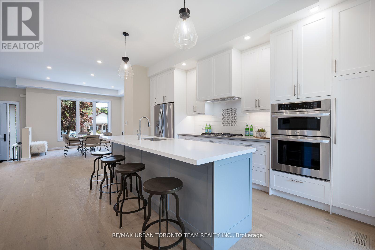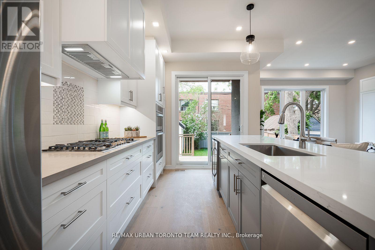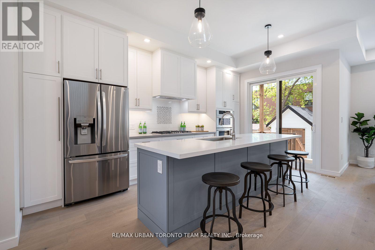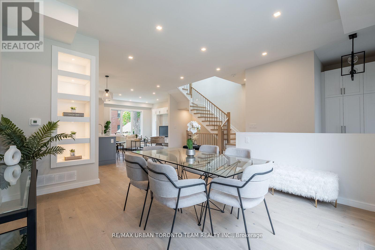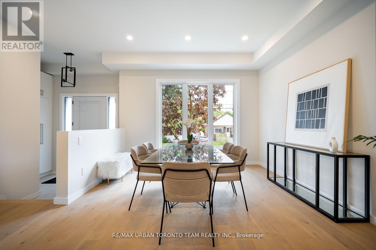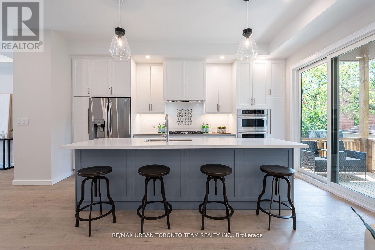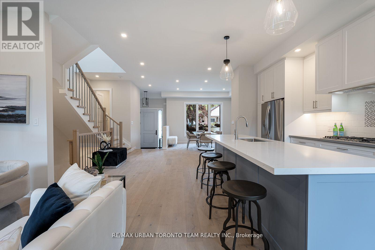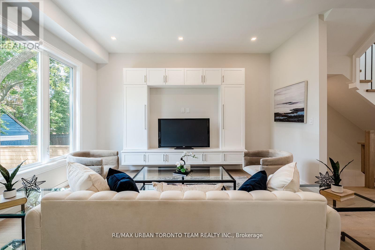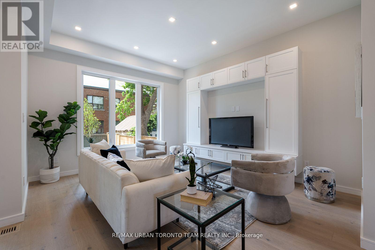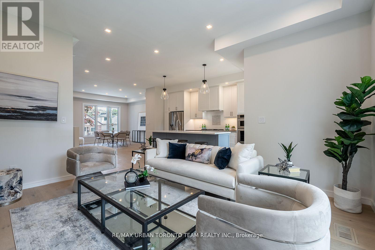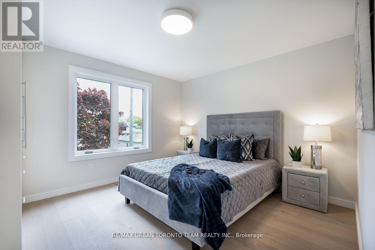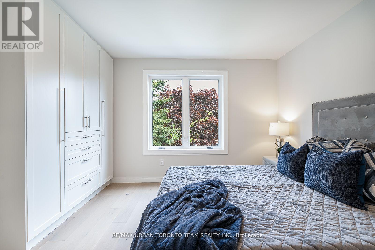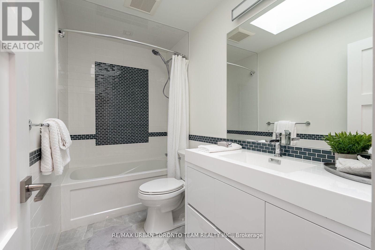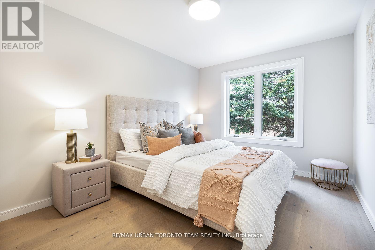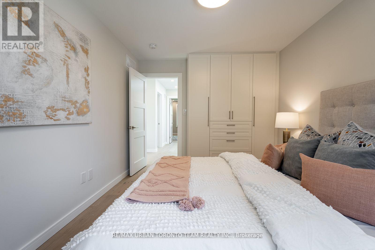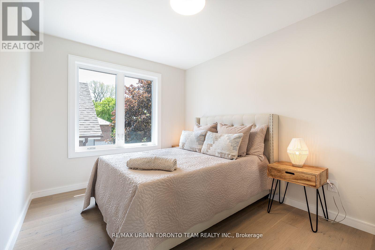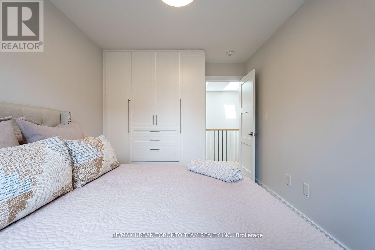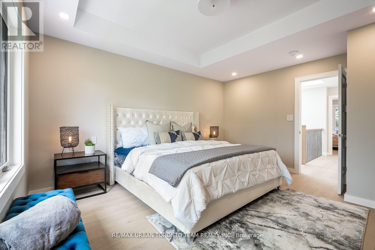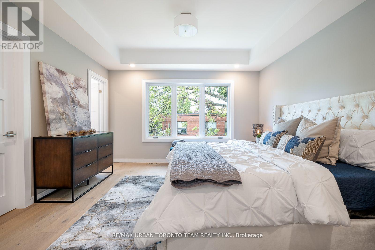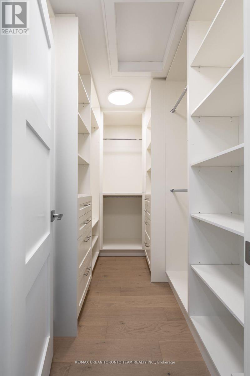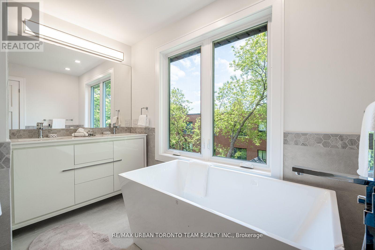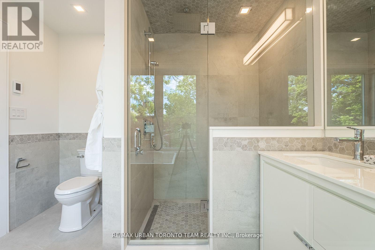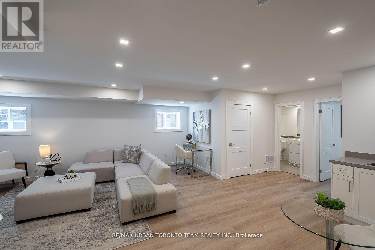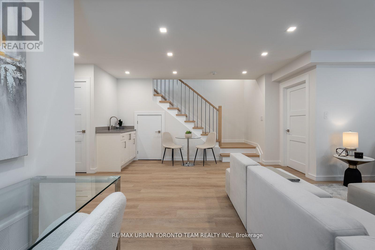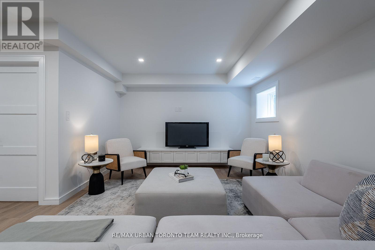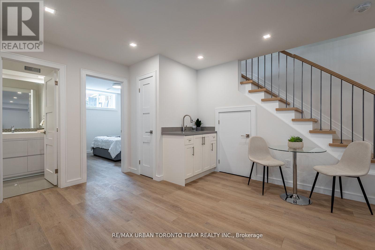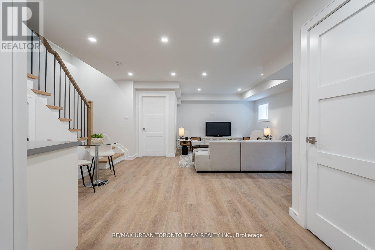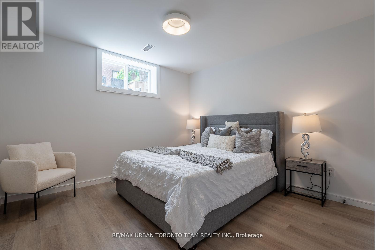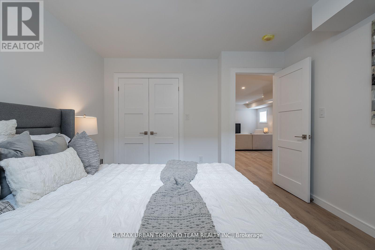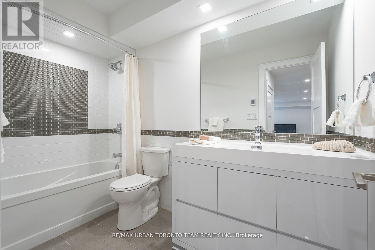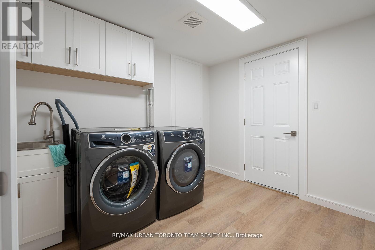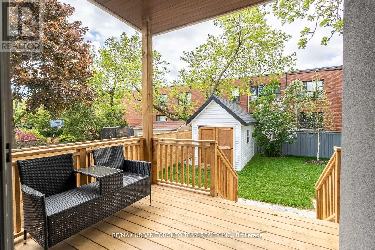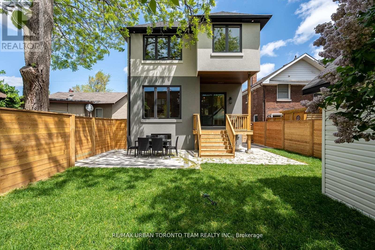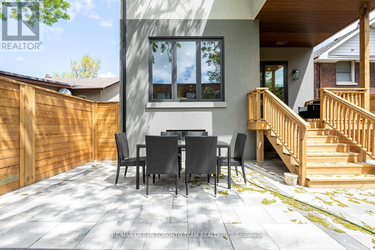26 Kalmar Avenue Toronto, Ontario M1N 3G3
$1,719,900
Newly Built Roughly 3100 Sqft Of Living Space. This Luxury Home Has 4 Plus 1 Bedrooms, 4 Bathrooms And A Private Drive In Birch Cliff Neighbourhood Of Toronto. Open Concept Main Floor Has A Bright And Functional Layout With Large Windows, 10 Foot Ceilings And Natural Hardwood Flooring Throughout, Includes A Custom Built In Entertainment Unit In The Living Room. Expansive Chef's Kitchen Featuring A Large Kitchen Island, Quartz Countertops, Upgraded Stainless Steel Appliances, A Wine Fridge And Ample Cabinetry. 4 Large Airy Bedrooms With Custom Built-In Closets And 8 Foot Ceilings With A 4 Piece Bathroom In The Hall. The Master Bedroom Includes A Walk-in Closet With Built In Organizers And A Spa Like 5-Piece Bathroom With Shower Room And A Gorgeous Soaker Tub. All The Bathrooms Of The House Are Equipped With Heated Floors. Fully Finished Basement Includes A Sitting Room Complete With Built In Wet Bar Gorgeous 4 Piece Bathroom, Additional Bedroom And A Full Sized Laundry Room. (id:24801)
Property Details
| MLS® Number | E12426022 |
| Property Type | Single Family |
| Community Name | Birchcliffe-Cliffside |
| Parking Space Total | 3 |
| Structure | Shed |
Building
| Bathroom Total | 4 |
| Bedrooms Above Ground | 4 |
| Bedrooms Below Ground | 1 |
| Bedrooms Total | 5 |
| Appliances | Dishwasher, Dryer, Microwave, Range, Stove, Washer, Wine Fridge, Refrigerator |
| Basement Development | Finished |
| Basement Type | N/a (finished) |
| Construction Style Attachment | Detached |
| Cooling Type | Central Air Conditioning |
| Exterior Finish | Stucco |
| Flooring Type | Hardwood, Laminate |
| Half Bath Total | 1 |
| Heating Fuel | Natural Gas |
| Heating Type | Forced Air |
| Stories Total | 2 |
| Size Interior | 2,000 - 2,500 Ft2 |
| Type | House |
| Utility Water | Municipal Water |
Parking
| No Garage |
Land
| Acreage | No |
| Sewer | Sanitary Sewer |
| Size Depth | 95 Ft |
| Size Frontage | 35 Ft |
| Size Irregular | 35 X 95 Ft |
| Size Total Text | 35 X 95 Ft |
Rooms
| Level | Type | Length | Width | Dimensions |
|---|---|---|---|---|
| Second Level | Primary Bedroom | 4.02 m | 4.3 m | 4.02 m x 4.3 m |
| Second Level | Bedroom 2 | 2.77 m | 4.05 m | 2.77 m x 4.05 m |
| Second Level | Bedroom 3 | 3.93 m | 3.59 m | 3.93 m x 3.59 m |
| Second Level | Bedroom 4 | 2.8 m | 3.93 m | 2.8 m x 3.93 m |
| Lower Level | Family Room | 3.65 m | 5.85 m | 3.65 m x 5.85 m |
| Lower Level | Bedroom 5 | 3.53 m | 3.72 m | 3.53 m x 3.72 m |
| Lower Level | Laundry Room | Measurements not available | ||
| Main Level | Kitchen | Measurements not available | ||
| Main Level | Living Room | 3.93 m | 4.57 m | 3.93 m x 4.57 m |
| Main Level | Dining Room | 4.15 m | 3.9 m | 4.15 m x 3.9 m |
Contact Us
Contact us for more information
Jonathan Edwards
Broker of Record
www.jonedwards.ca/
502 King Street East
Toronto, Ontario M5A 1M1
(416) 840-6300
(416) 840-6014
www.remaxurbantoronto.ca


