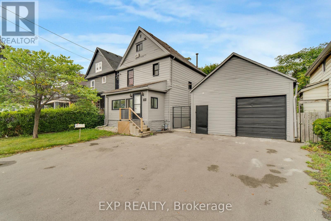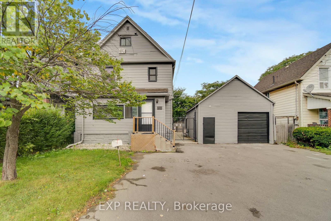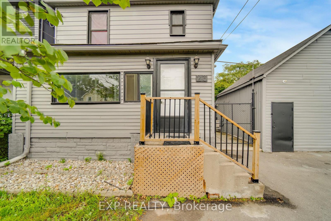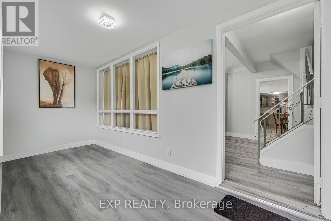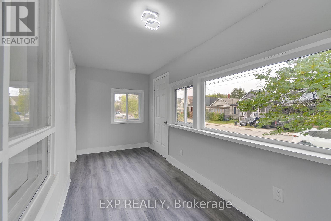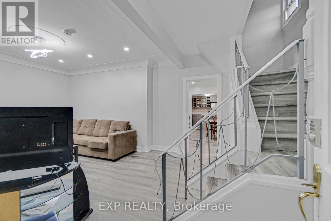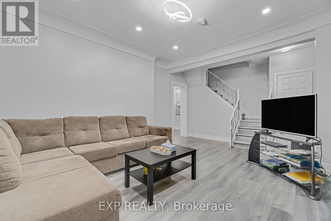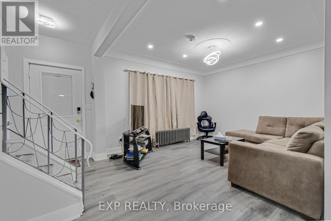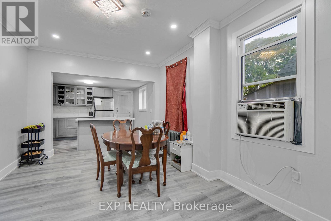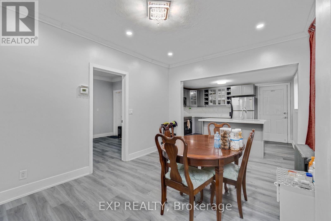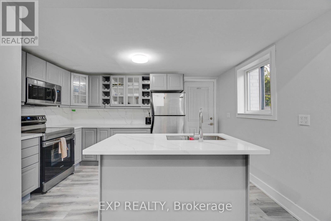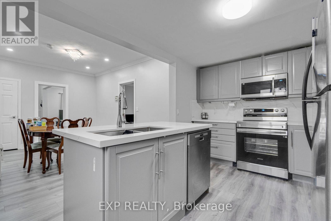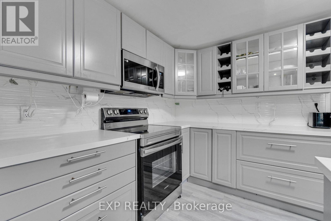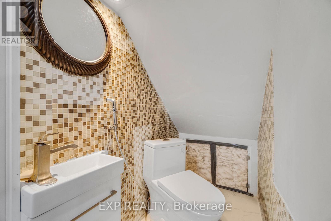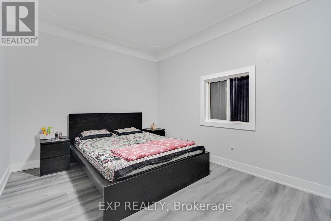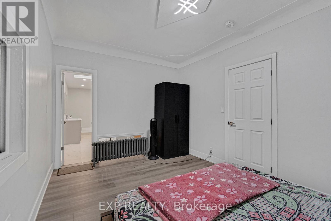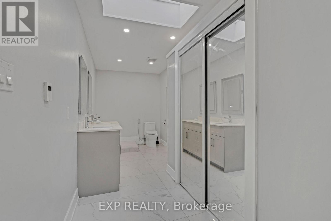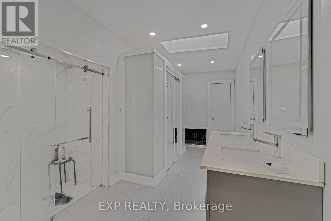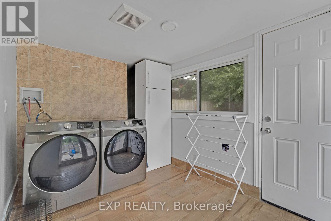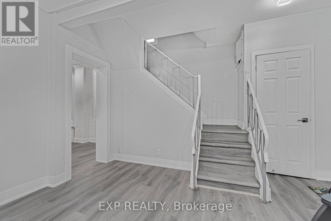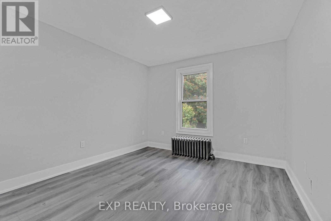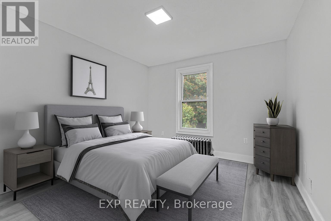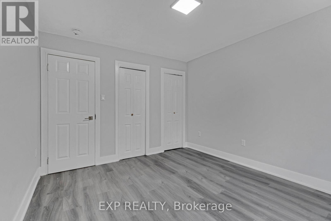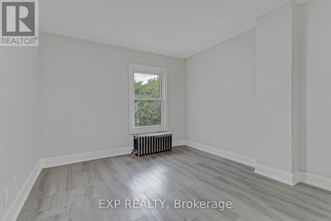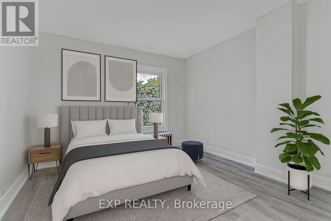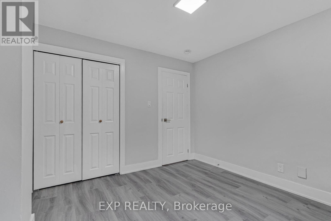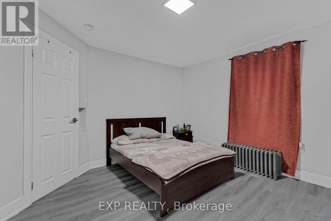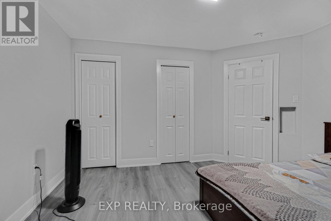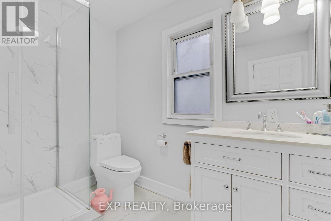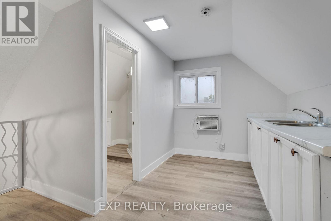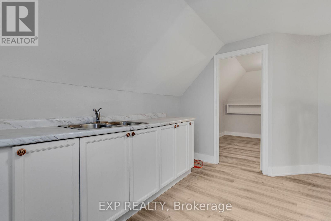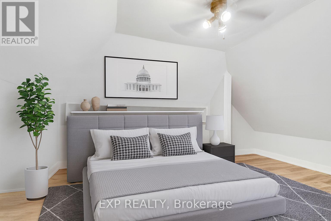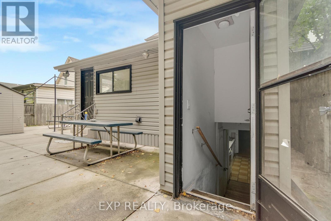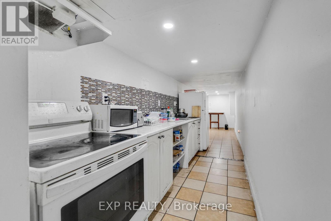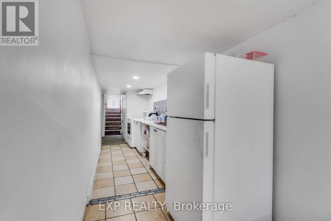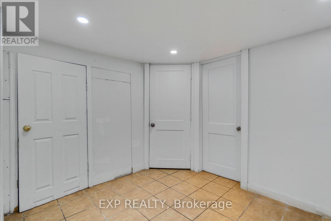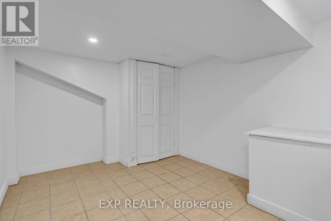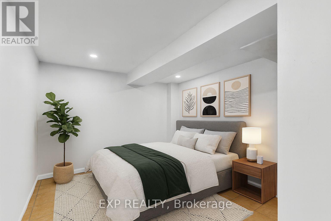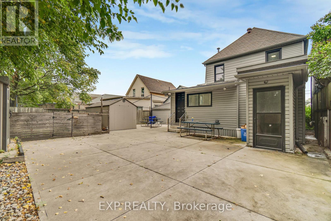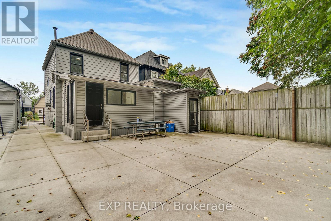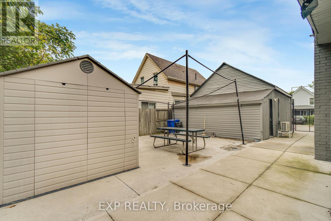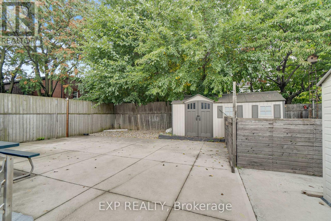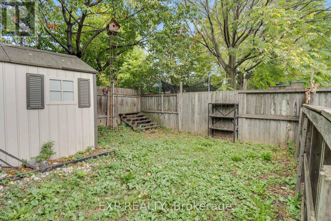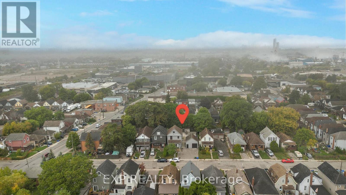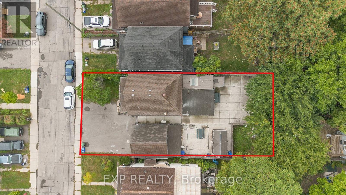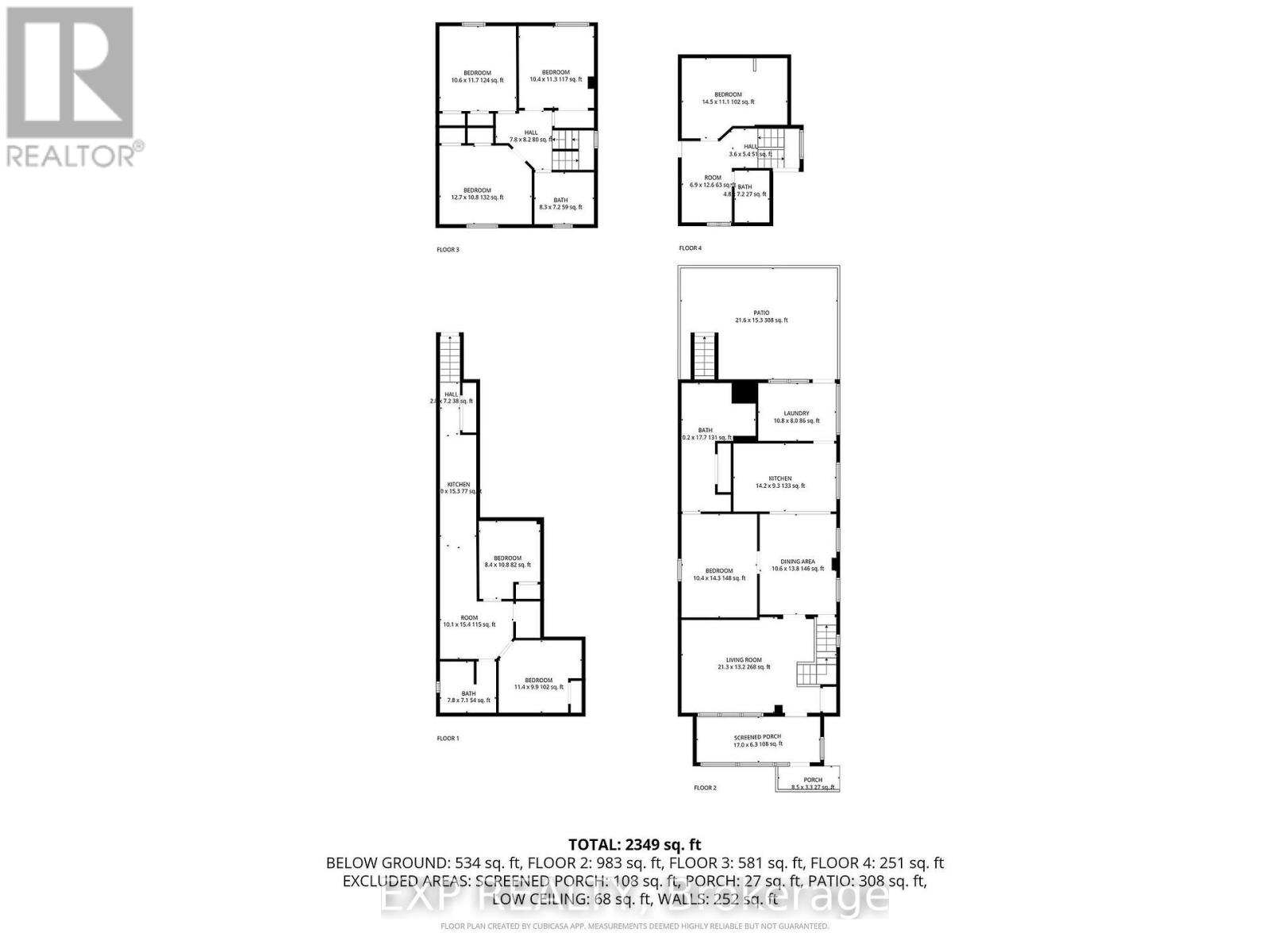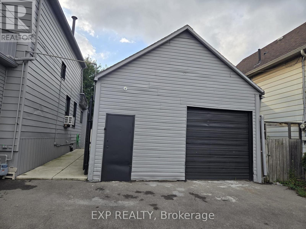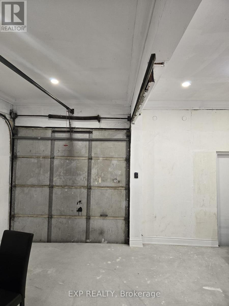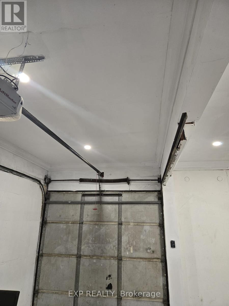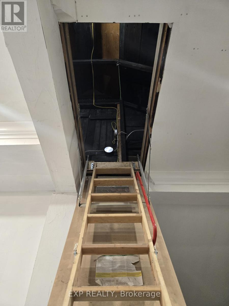23 Lyndhurst Street Hamilton, Ontario L8L 7G9
$550,000
Rare Opportunity in Crown Point North! Step into this expansive 2349 sq ft home with the rare advantage of M6 zoning, opening the door to multi-generational living, home business opportunities, or strong rental income. Impeccably maintained, the property showcases 5+2 bedrooms, 3+1 bathrooms plus an additional bath in the garage, and dual kitchens, making it ideal for families of all sizes or savvy investors. The inviting main floor highlights a modernized kitchen, convenient laundry area, and a bright front office, perfect for those who work from home. The finished basement adds even more flexibility, complete with 2 bedrooms, an eat-in kitchen, a 3-pc bath, and a separate walk-up to the backyard offering prime in-law or rental potential. A true highlight is the 534 sq ft detached garage, fully heated and equipped with a 2-pc bathroom, gas rough-in, and heat pump for heating and cooling. Perfectly suited as a workshop, studio, or light industrial space, it also includes an unfinished loft currently used for storage. The exterior offers practical perks with a triple-wide driveway accommodating 7 vehicles, a low-maintenance backyard finished with a concrete patio, and two oversized sheds for extra storage. Perfectly situated close to shopping, schools, public transit, and amenities, this property delivers endless possibilities for living, working, or investing. (id:24801)
Property Details
| MLS® Number | X12426054 |
| Property Type | Single Family |
| Community Name | Industrial Sector |
| Amenities Near By | Public Transit, Schools |
| Parking Space Total | 6 |
| Structure | Shed |
Building
| Bathroom Total | 4 |
| Bedrooms Above Ground | 5 |
| Bedrooms Below Ground | 2 |
| Bedrooms Total | 7 |
| Age | 100+ Years |
| Appliances | Water Heater |
| Basement Development | Finished |
| Basement Type | Full (finished) |
| Construction Style Attachment | Detached |
| Exterior Finish | Aluminum Siding |
| Foundation Type | Unknown |
| Heating Fuel | Natural Gas |
| Heating Type | Radiant Heat |
| Stories Total | 3 |
| Size Interior | 2,000 - 2,500 Ft2 |
| Type | House |
| Utility Water | Municipal Water |
Parking
| Detached Garage | |
| Garage |
Land
| Acreage | No |
| Land Amenities | Public Transit, Schools |
| Sewer | Sanitary Sewer |
| Size Depth | 100 Ft |
| Size Frontage | 50 Ft |
| Size Irregular | 50 X 100 Ft |
| Size Total Text | 50 X 100 Ft |
| Zoning Description | M6 |
Rooms
| Level | Type | Length | Width | Dimensions |
|---|---|---|---|---|
| Second Level | Bedroom | 10.6 m | 11.7 m | 10.6 m x 11.7 m |
| Second Level | Bedroom | 10.4 m | 11.3 m | 10.4 m x 11.3 m |
| Second Level | Bedroom | 12.7 m | 10.8 m | 12.7 m x 10.8 m |
| Second Level | Bathroom | 8.3 m | 7.2 m | 8.3 m x 7.2 m |
| Third Level | Bedroom | 14.5 m | 11.1 m | 14.5 m x 11.1 m |
| Third Level | Bathroom | 4.8 m | 7.2 m | 4.8 m x 7.2 m |
| Basement | Bedroom | 8.4 m | 10.8 m | 8.4 m x 10.8 m |
| Basement | Bathroom | 7.8 m | 7.1 m | 7.8 m x 7.1 m |
| Basement | Bedroom | 11.4 m | 9.9 m | 11.4 m x 9.9 m |
| Main Level | Living Room | 21.3 m | 13.2 m | 21.3 m x 13.2 m |
| Main Level | Bedroom | 10.4 m | 14.3 m | 10.4 m x 14.3 m |
| Main Level | Dining Room | 10.6 m | 13.8 m | 10.6 m x 13.8 m |
| Main Level | Kitchen | 14.2 m | 9.3 m | 14.2 m x 9.3 m |
| Main Level | Bathroom | 0.2 m | 17.7 m | 0.2 m x 17.7 m |
| Main Level | Laundry Room | 10.8 m | 8 m | 10.8 m x 8 m |
Contact Us
Contact us for more information
Sunny Duggal
Broker
www.sunnyduggal.com/
www.facebook.com/sunnyduggalrealtor
www.linkedin.com/in/sunny-duggal-7115b7211/
4711 Yonge St 10th Flr, 106430
Toronto, Ontario M2N 6K8
(866) 530-7737


