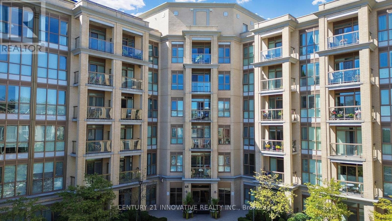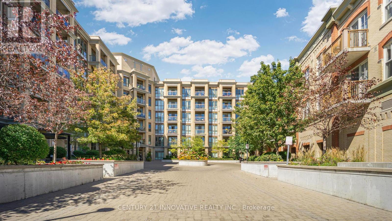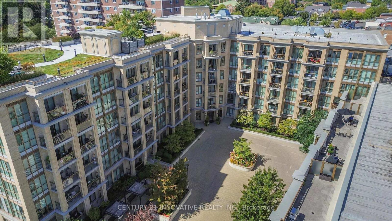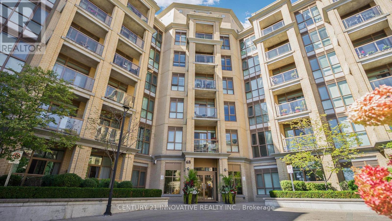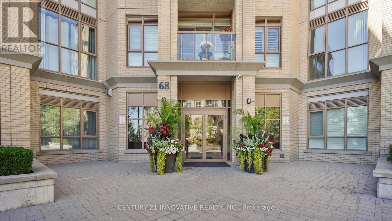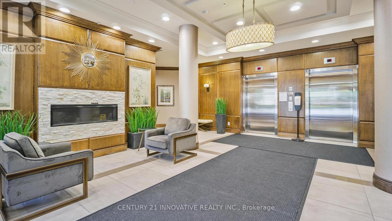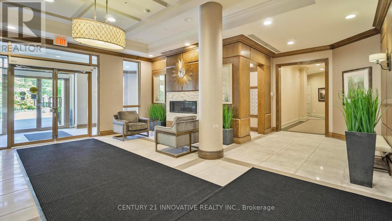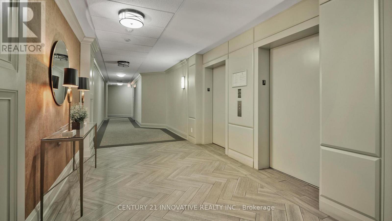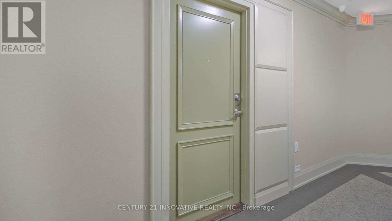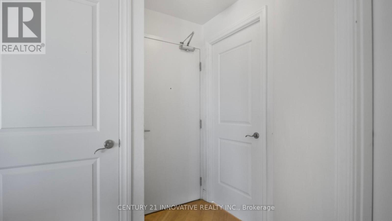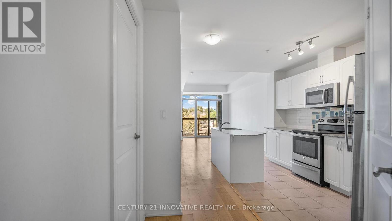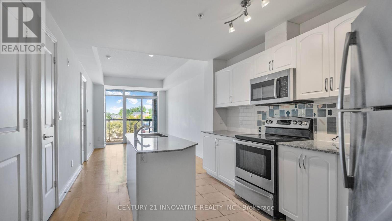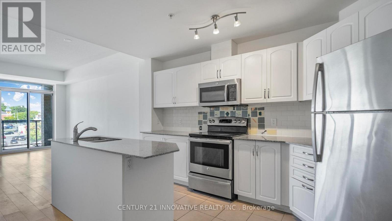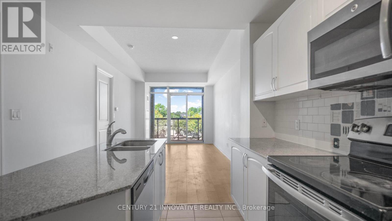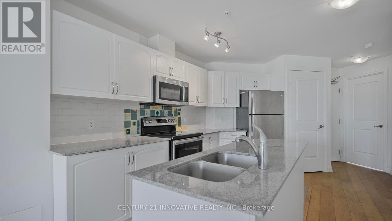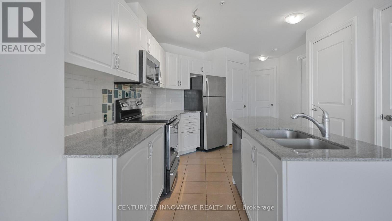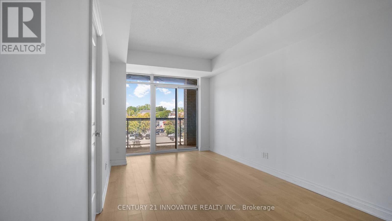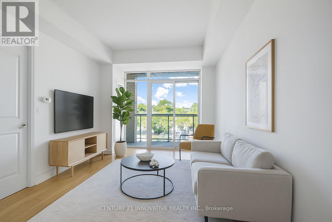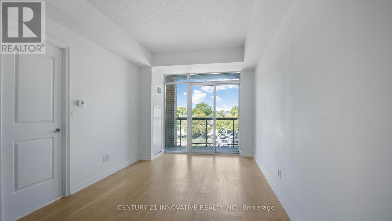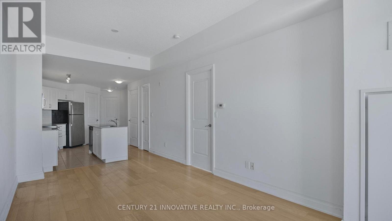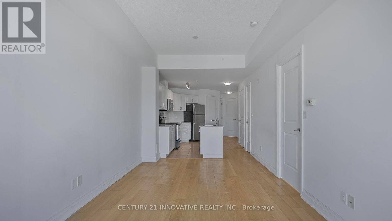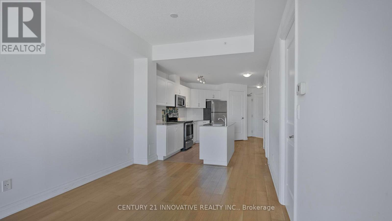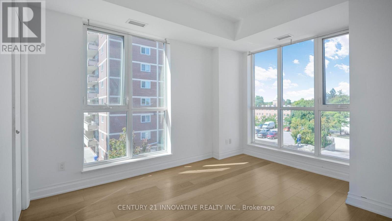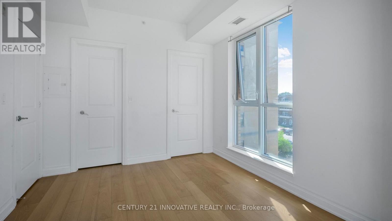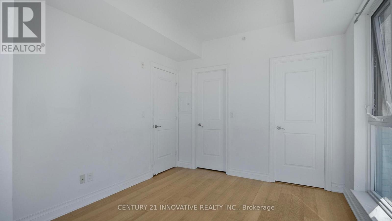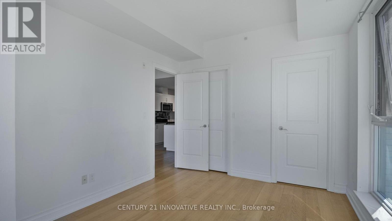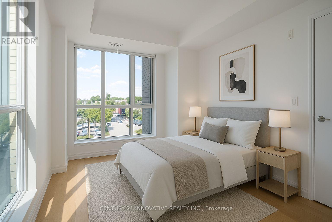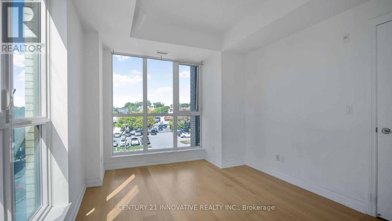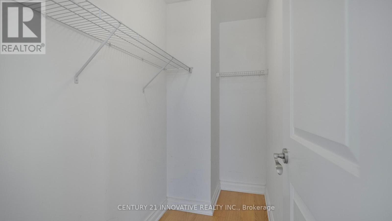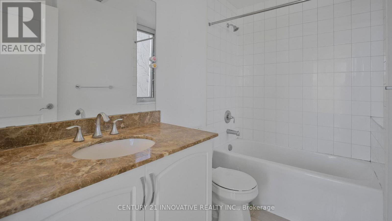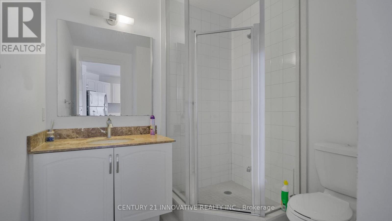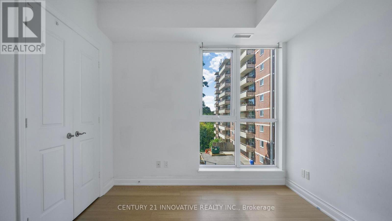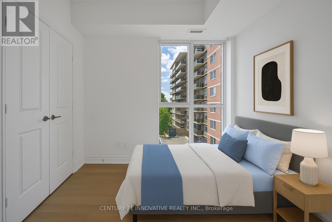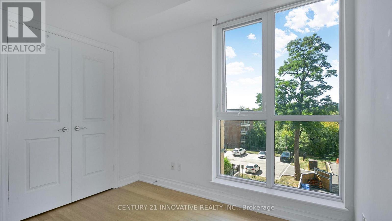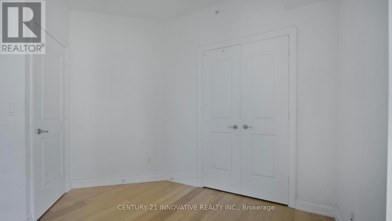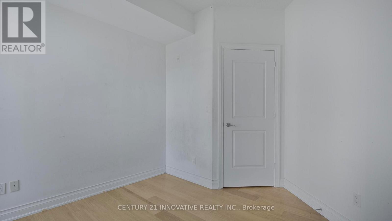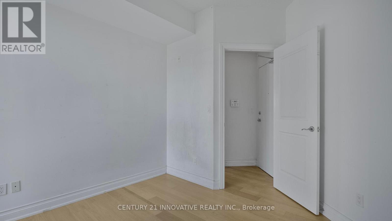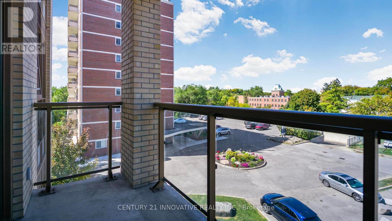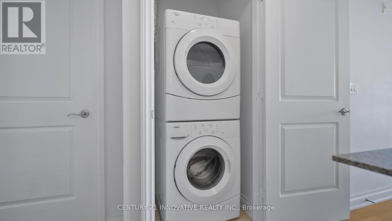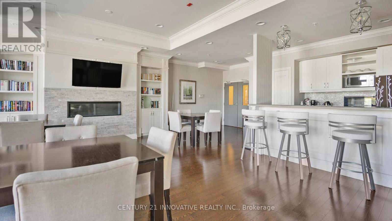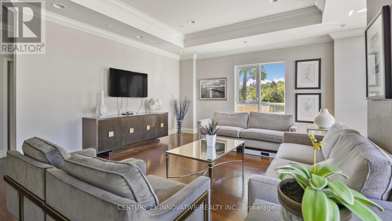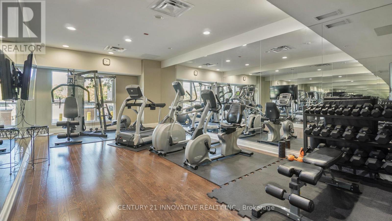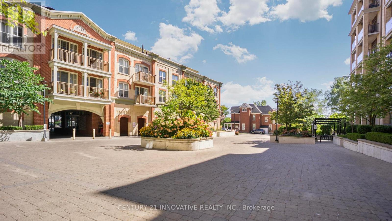334 - 68 Main Street Markham, Ontario L3P 0B5
$2,700 Monthly
Exceptional opportunity to live in the heart of markham village , one of the most historic communities, this spacious 2 bedroom unit has 2 full bathrooms , open concept living area , and lots of windows & natural light . Gourmet kitchen area with stainless steel appliances Granite counters & breakfast bar . Hardwood floors throughout. Ensuite laundry. W/O to a spacious balcony . 1 underground parking . Quick access to markham go. HWY 407. Public transit . Amenities - conciege , roof top patio oasis , exercise room, party room , visitors parking Walking distance to restaurants, shops , services and many amenities. Virtual staging on listing (id:24801)
Property Details
| MLS® Number | N12426316 |
| Property Type | Single Family |
| Community Name | Markham Village |
| Community Features | Pet Restrictions |
| Features | Balcony, In Suite Laundry |
| Parking Space Total | 1 |
Building
| Bathroom Total | 2 |
| Bedrooms Above Ground | 2 |
| Bedrooms Total | 2 |
| Age | 6 To 10 Years |
| Amenities | Security/concierge, Exercise Centre, Party Room |
| Appliances | Dishwasher, Dryer, Microwave, Stove, Washer, Refrigerator |
| Cooling Type | Central Air Conditioning |
| Exterior Finish | Brick |
| Fire Protection | Security Guard |
| Flooring Type | Hardwood |
| Heating Fuel | Natural Gas |
| Heating Type | Forced Air |
| Size Interior | 800 - 899 Ft2 |
| Type | Apartment |
Parking
| Underground | |
| Garage |
Land
| Acreage | No |
Rooms
| Level | Type | Length | Width | Dimensions |
|---|---|---|---|---|
| Flat | Living Room | 5.48 m | 3 m | 5.48 m x 3 m |
| Flat | Dining Room | 5.48 m | 3 m | 5.48 m x 3 m |
| Flat | Kitchen | 3.2 m | 3 m | 3.2 m x 3 m |
| Flat | Primary Bedroom | 3.96 m | 2.98 m | 3.96 m x 2.98 m |
| Flat | Bedroom 2 | 3.4 m | 2.7 m | 3.4 m x 2.7 m |
Contact Us
Contact us for more information
Nafisa Kagdi
Broker
www.getitsold.ca/
2855 Markham Rd #300
Toronto, Ontario M1X 0C3
(416) 298-8383
(416) 298-8303
www.c21innovativerealty.com/


