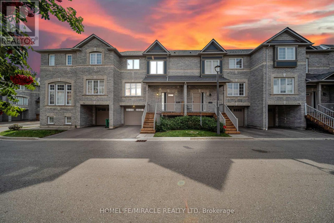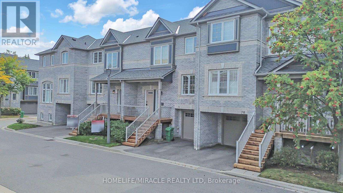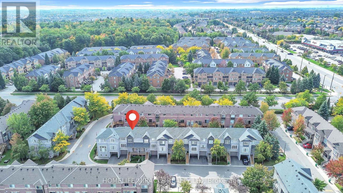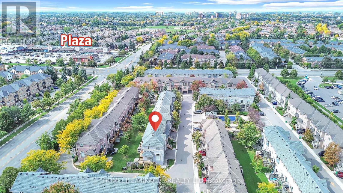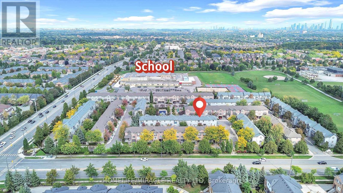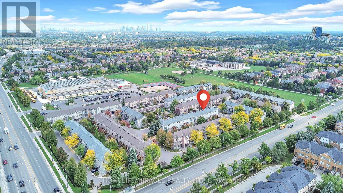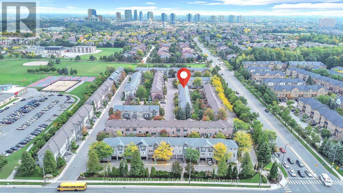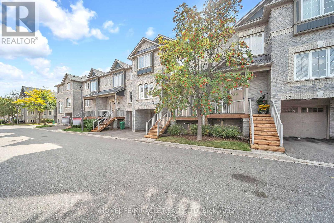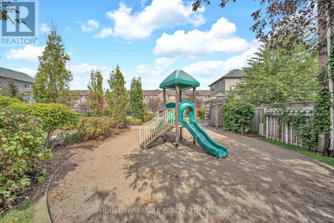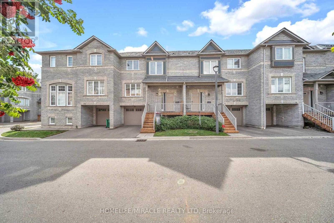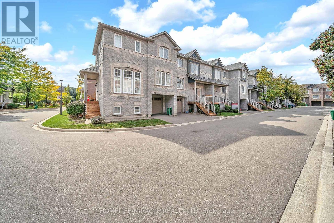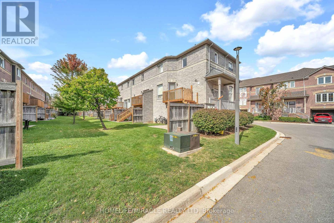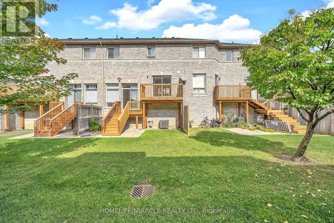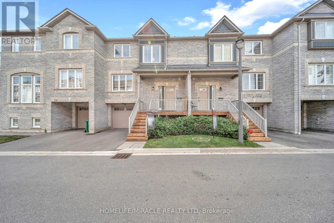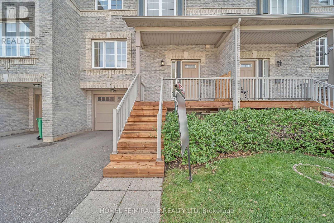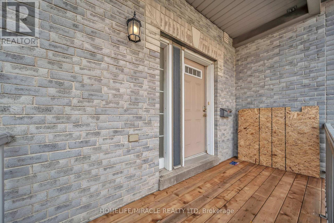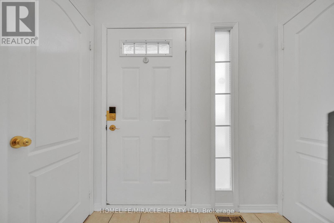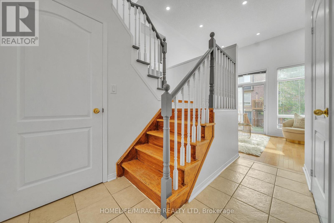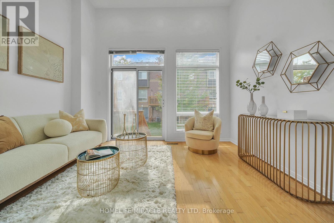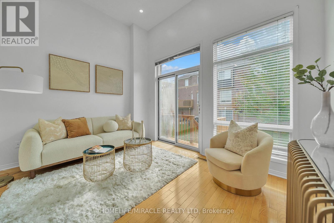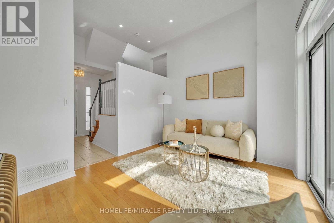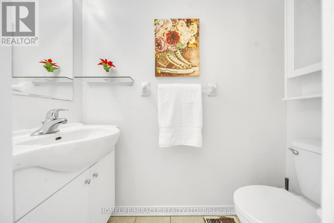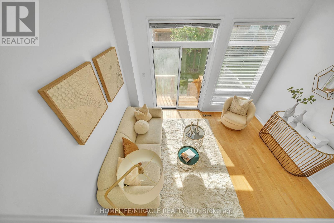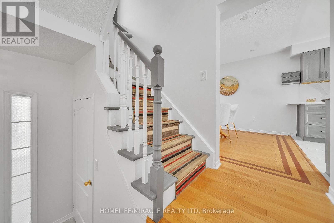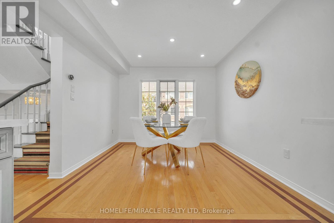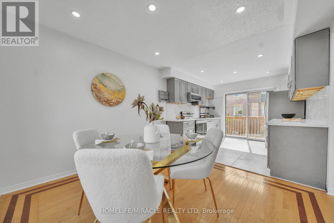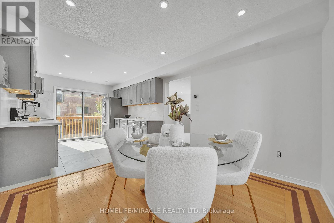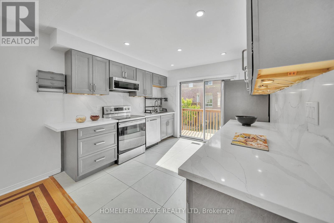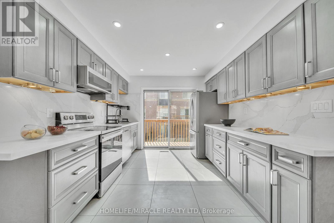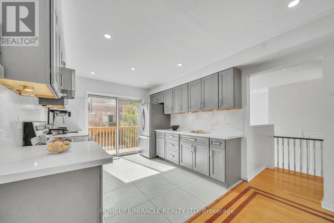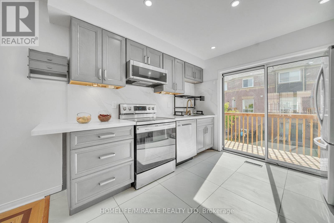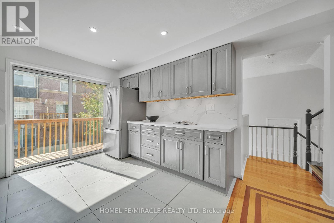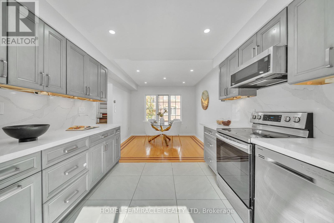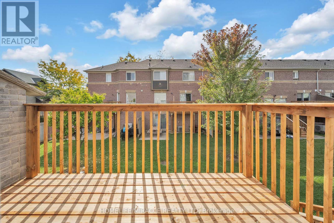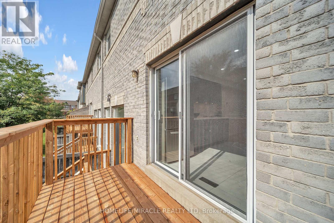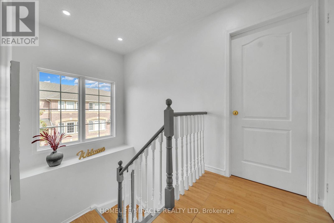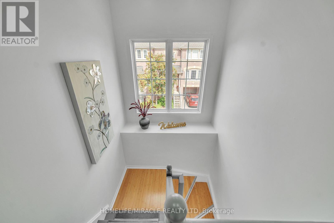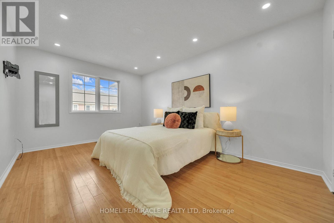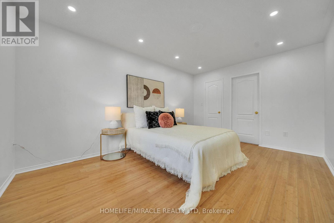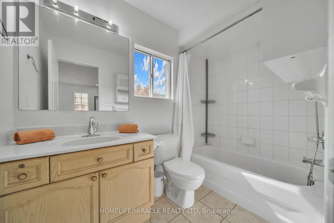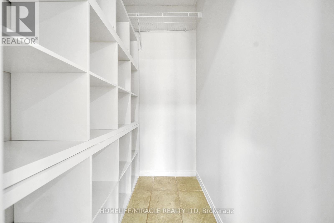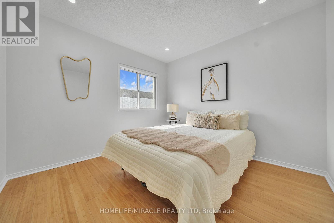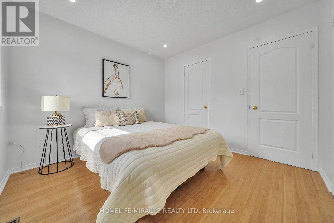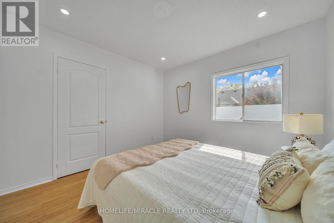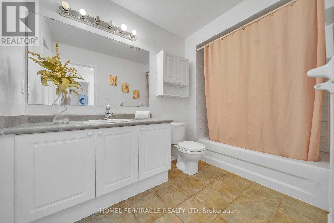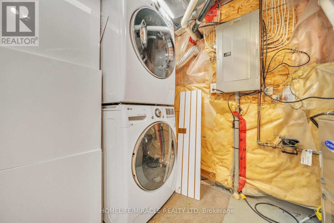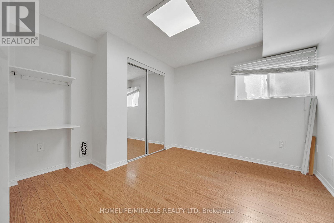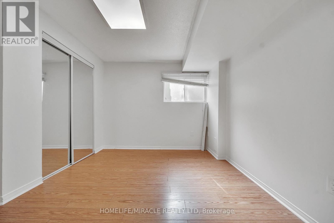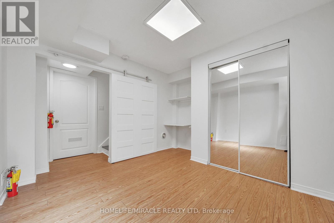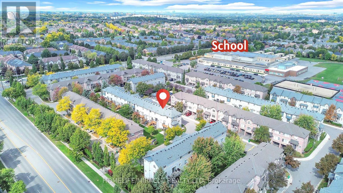75 - 5535 Glen Erin Drive Mississauga, Ontario L5M 6H1
$799,000Maintenance, Common Area Maintenance, Insurance, Parking
$550 Monthly
Maintenance, Common Area Maintenance, Insurance, Parking
$550 MonthlyStunning Prestigious Townhouse in Central Erin Mills!Step into luxury with soaring 12 ft ceilings in the living room, gleaming hardwood floors, New Paint and a walkout to the private yard. Enjoy a spacious dining area, 2+1 bedrooms, and 3 modern bathrooms. The fully renovated kitchen features brand new stainless steel appliances, and a stylish over-the-range microwave. Freshly painted throughout with new pot lights installed across the home. Direct garage access adds everyday convenience.Located in a highly sought-after community, this home is just minutes from top-ranked John Fraser, Middlebury & Thomas Street schools, Erin Mills Town Centre, parks, and Longos /McDonalds Plaza. This well-managed complex offers fantastic amenities including an outdoor pool-perfect for families and professionals alike!Move-in ready, modern, and in one of Mississauga's most desirable neighborhoods! (id:24801)
Property Details
| MLS® Number | W12426323 |
| Property Type | Single Family |
| Community Name | Central Erin Mills |
| Amenities Near By | Park, Public Transit, Schools |
| Community Features | Pet Restrictions |
| Features | Carpet Free |
| Parking Space Total | 2 |
| Pool Type | Outdoor Pool |
| Structure | Playground |
Building
| Bathroom Total | 3 |
| Bedrooms Above Ground | 2 |
| Bedrooms Below Ground | 1 |
| Bedrooms Total | 3 |
| Amenities | Visitor Parking |
| Appliances | Garage Door Opener Remote(s), Water Heater, Dishwasher, Dryer, Garage Door Opener, Microwave, Stove, Washer, Refrigerator |
| Basement Development | Finished |
| Basement Type | Full (finished) |
| Cooling Type | Central Air Conditioning |
| Exterior Finish | Brick |
| Flooring Type | Hardwood, Ceramic, Laminate |
| Half Bath Total | 1 |
| Heating Fuel | Natural Gas |
| Heating Type | Forced Air |
| Stories Total | 3 |
| Size Interior | 1,000 - 1,199 Ft2 |
| Type | Row / Townhouse |
Parking
| Garage |
Land
| Acreage | No |
| Land Amenities | Park, Public Transit, Schools |
Rooms
| Level | Type | Length | Width | Dimensions |
|---|---|---|---|---|
| Second Level | Primary Bedroom | 4.7 m | 3.2 m | 4.7 m x 3.2 m |
| Second Level | Bedroom 2 | 2.86 m | 2.77 m | 2.86 m x 2.77 m |
| Basement | Bedroom | 2.86 m | 2.77 m | 2.86 m x 2.77 m |
| Main Level | Living Room | 3.8 m | 3.09 m | 3.8 m x 3.09 m |
| Main Level | Dining Room | 3.2 m | 3.09 m | 3.2 m x 3.09 m |
| Main Level | Kitchen | 3.2 m | 3.09 m | 3.2 m x 3.09 m |
Contact Us
Contact us for more information
Jatin Aggarwal
Salesperson
mshomes.ca/
1339 Matheson Blvd E.
Mississauga, Ontario L4W 1R1
(905) 624-5678
(905) 624-5677


