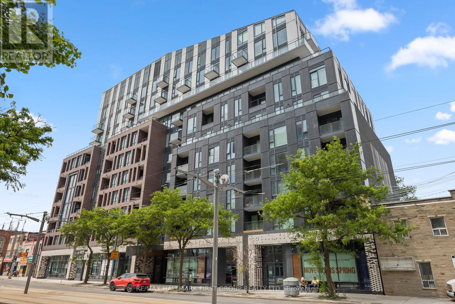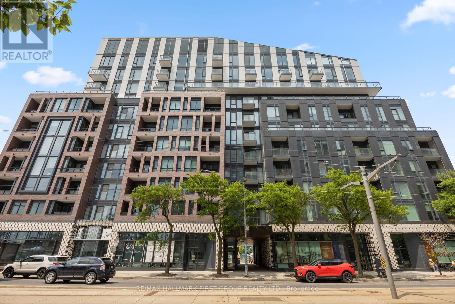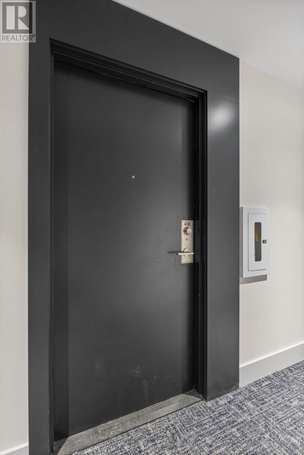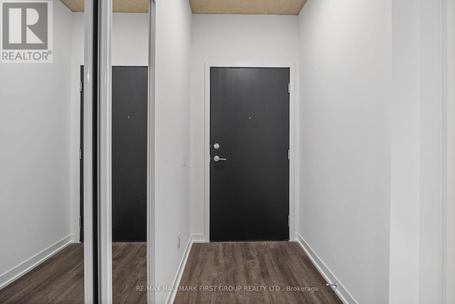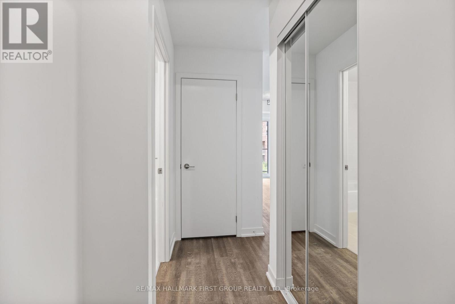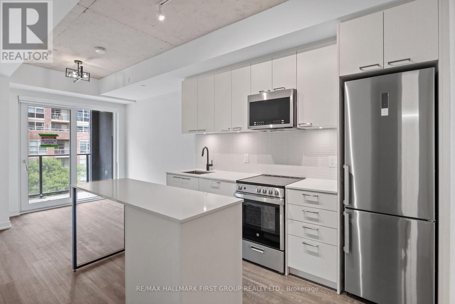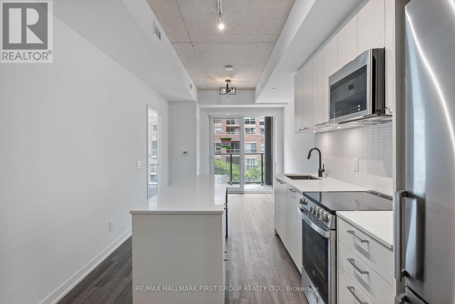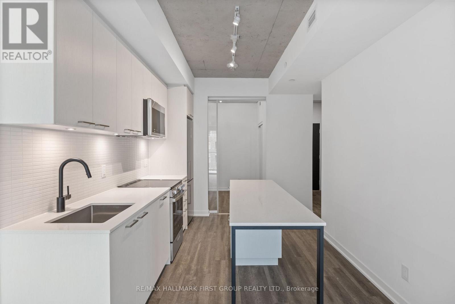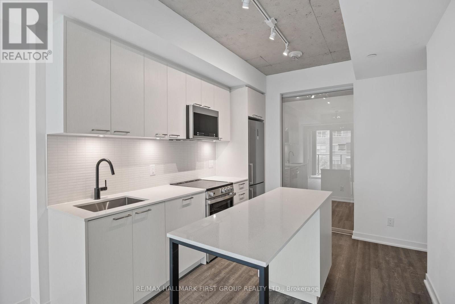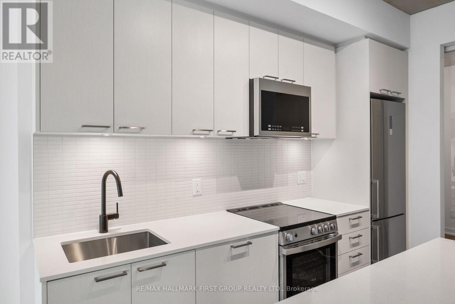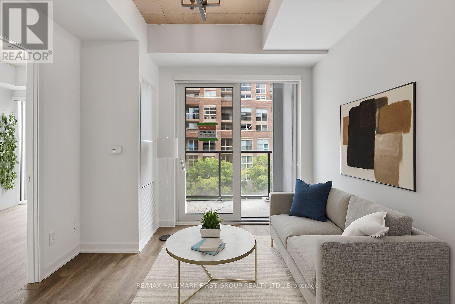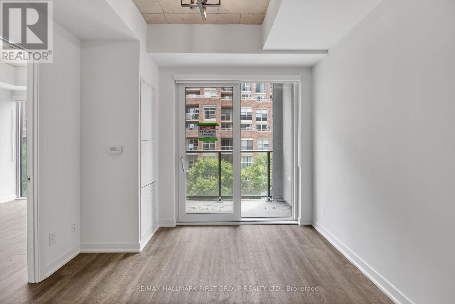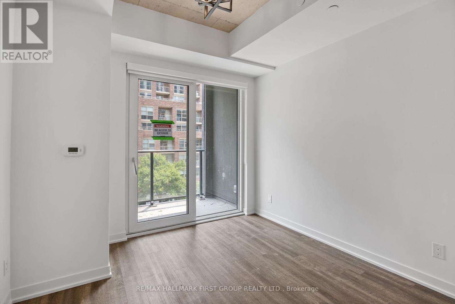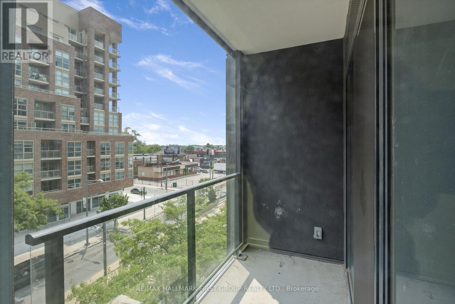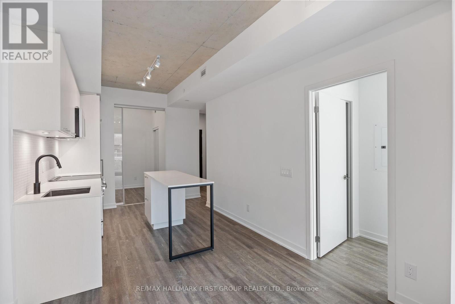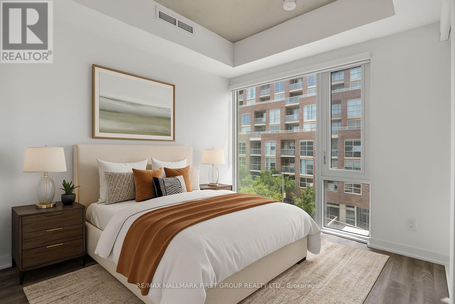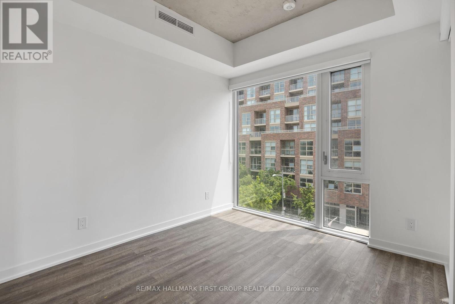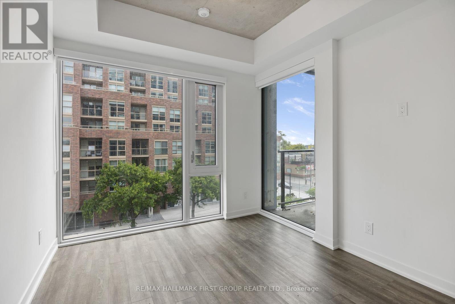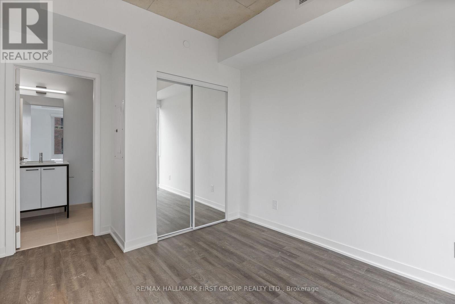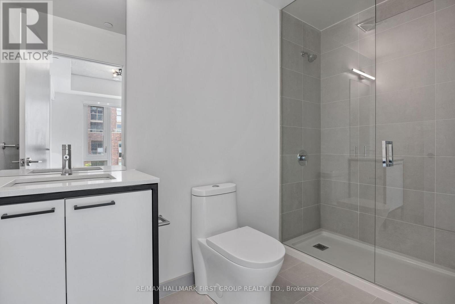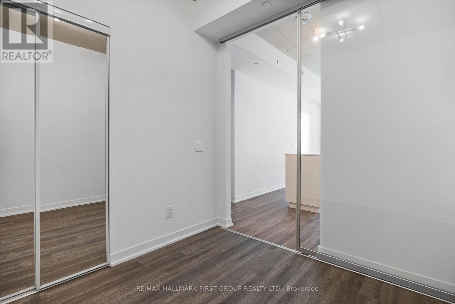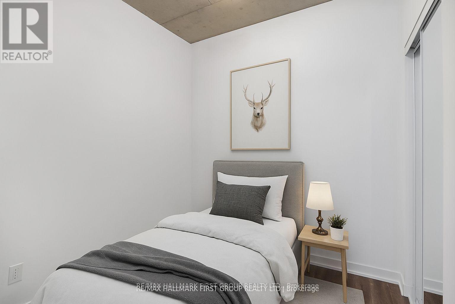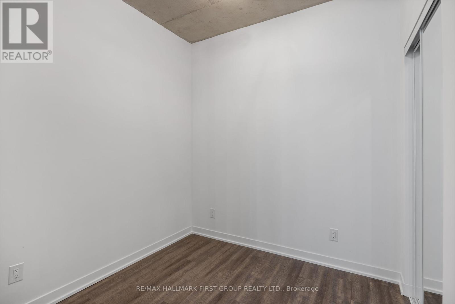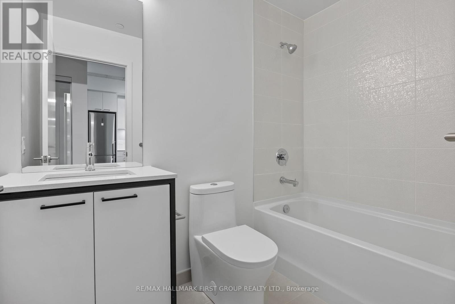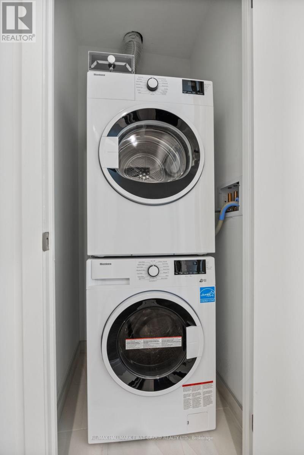408 - 1808 St Clair Avenue W Toronto, Ontario M6N 0C1
2 Bedroom
2 Bathroom
600 - 699 ft2
Fireplace
Central Air Conditioning
Forced Air
$2,350 Monthly
Move in to this modern 2-Bedroom, 2-Bathroom Condo in Torontos Vibrant St. Clair West Neighbourhood! This bright and stylish unit features upgraded blackout roller blinds, designer light fixtures, and floor-to-ceiling windows that fill the space with natural light. Just steps from The Stockyards and The Junction, you'll enjoy convenient access to downtown, restaurants, shopping, schools, parks, and scenic walking trails. Experience modern city living in a fantastic location this is one you wont want to miss! (id:24801)
Property Details
| MLS® Number | W12426326 |
| Property Type | Single Family |
| Community Name | Weston-Pellam Park |
| Community Features | Pet Restrictions |
| Features | Balcony |
Building
| Bathroom Total | 2 |
| Bedrooms Above Ground | 2 |
| Bedrooms Total | 2 |
| Amenities | Storage - Locker |
| Cooling Type | Central Air Conditioning |
| Exterior Finish | Concrete |
| Fireplace Present | Yes |
| Flooring Type | Laminate |
| Heating Fuel | Natural Gas |
| Heating Type | Forced Air |
| Size Interior | 600 - 699 Ft2 |
| Type | Apartment |
Parking
| No Garage |
Land
| Acreage | No |
Rooms
| Level | Type | Length | Width | Dimensions |
|---|---|---|---|---|
| Main Level | Kitchen | 2.89 m | 3.2 m | 2.89 m x 3.2 m |
| Main Level | Dining Room | 2.89 m | 3.2 m | 2.89 m x 3.2 m |
| Main Level | Living Room | 2.97 m | 2.94 m | 2.97 m x 2.94 m |
| Main Level | Primary Bedroom | 2.74 m | 3.66 m | 2.74 m x 3.66 m |
| Main Level | Bedroom 2 | 2.46 m | 2.43 m | 2.46 m x 2.43 m |
Contact Us
Contact us for more information
Elizabeth Alleyne
Salesperson
www.elizabethalleyne.ca/
RE/MAX Hallmark First Group Realty Ltd.
1154 Kingston Road
Pickering, Ontario L1V 1B4
1154 Kingston Road
Pickering, Ontario L1V 1B4
(905) 831-3300
(905) 831-8147
www.remaxhallmark.com/Hallmark-Durham


