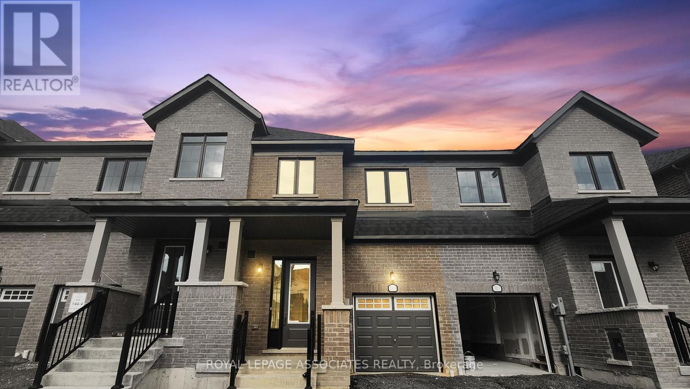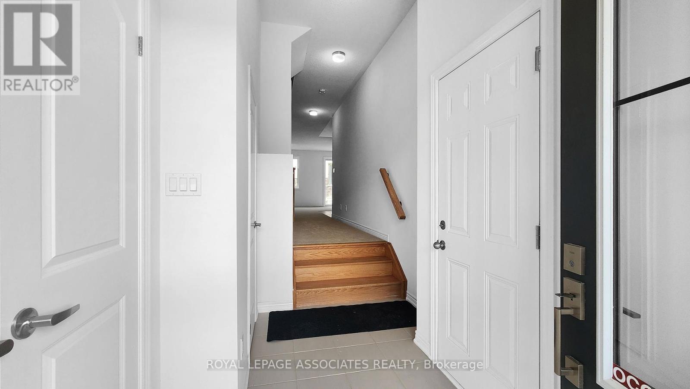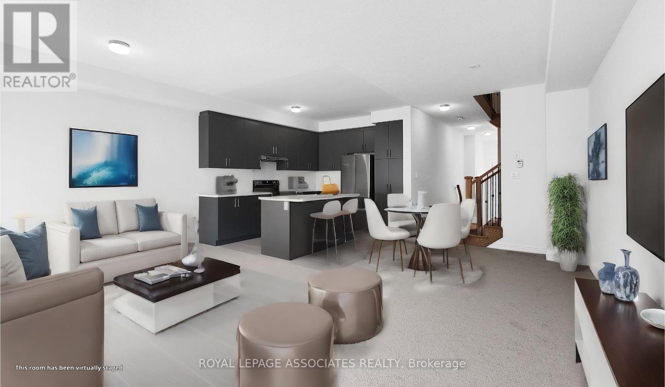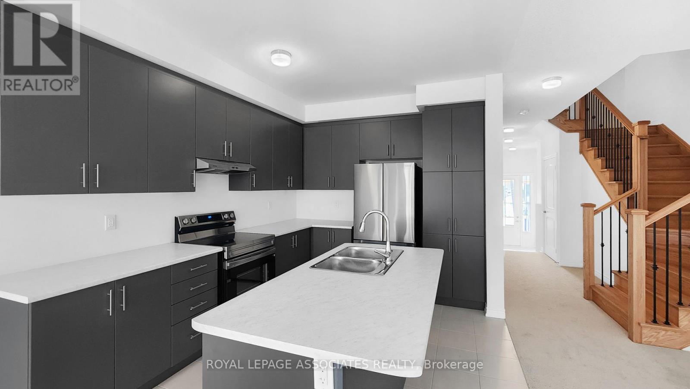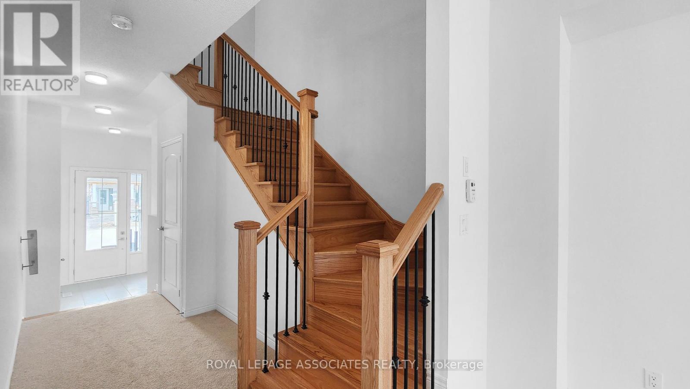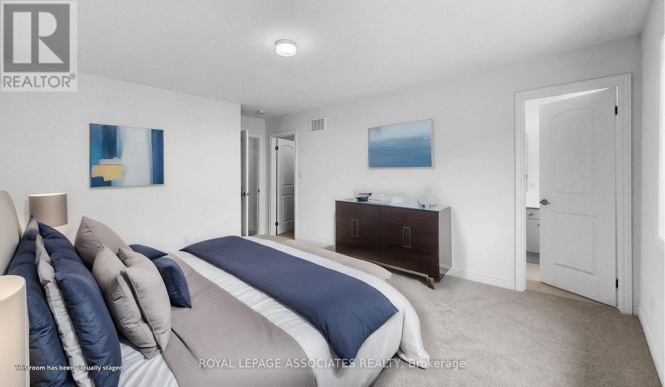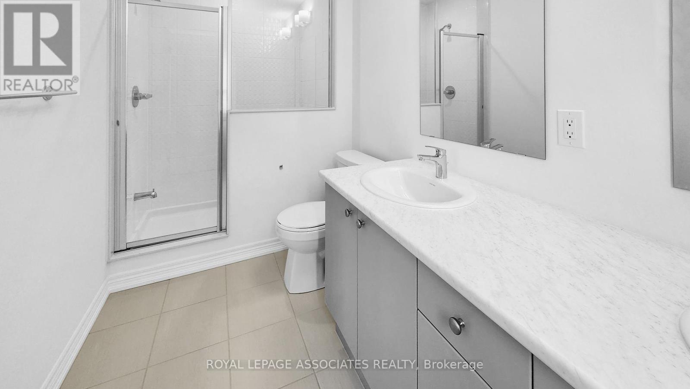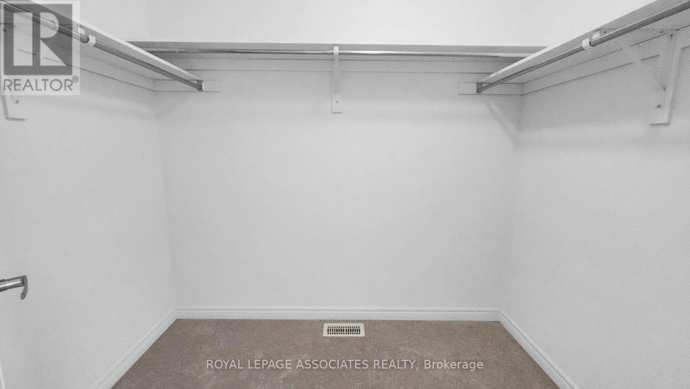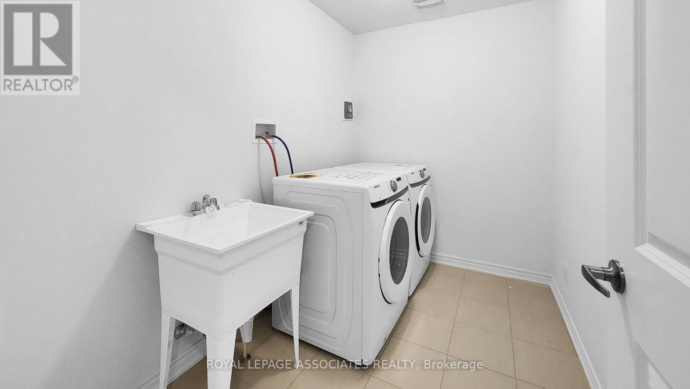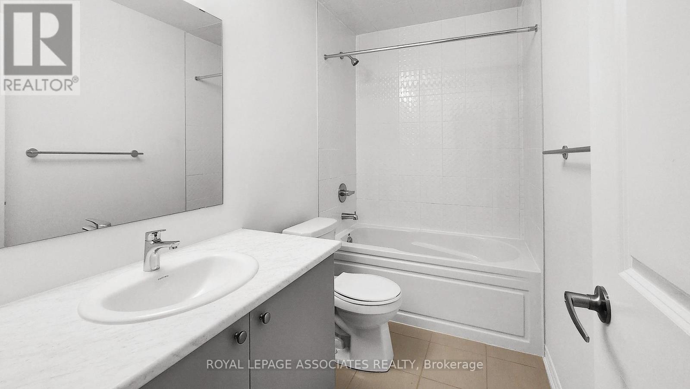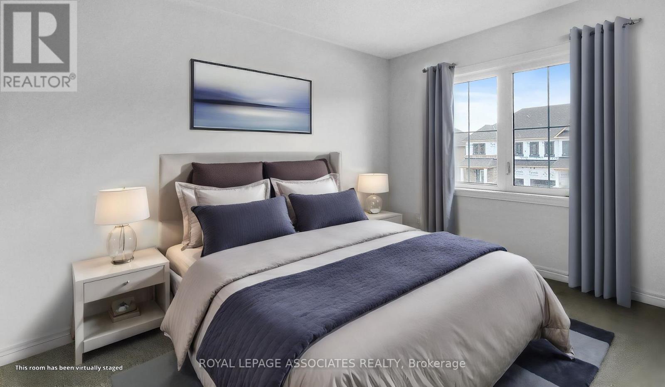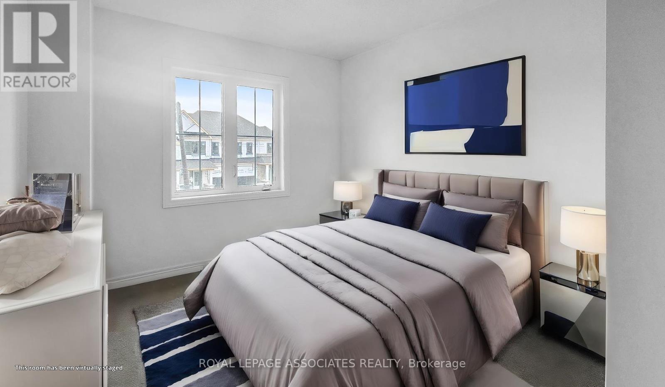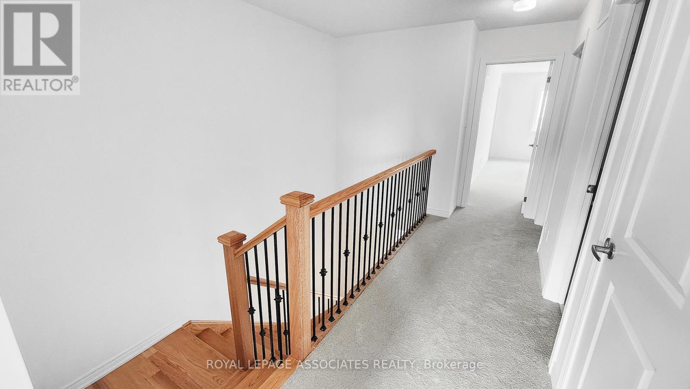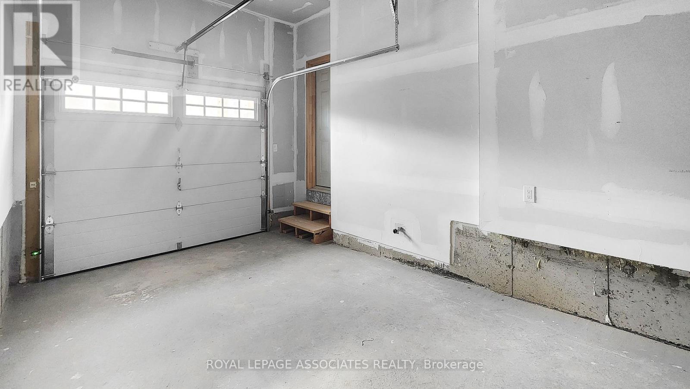2019 Verne Bowen Street Oshawa, Ontario L1L 0S1
$2,900 Monthly
Welcome to your new home in North Kedron Oshawa, where comfort and convenience meet. This modern townhouse offers a family lifestyle with S/S appliances, zebra blinds, and a garage door opener, all ready for you to enjoy. Step inside your home to discover an open-concept living and dining area, complete with large windows and 9-foot ceilings for a bright and airy feel. Upstairs, the primary ensuite features a double sink upgrade and standing glass shower, while the laundry room is conveniently located on the 2nd floor! You can also access the garage through inside of your home! Situated in a developing community, you're just 5 minutes away from major amenities, public/catholic/secondary schools and big box stores, making errands a breeze. Plus, Durham Transit and school busses are steps away! Don't miss out on this opportunity to embrace modern living in a prime location! (id:24801)
Property Details
| MLS® Number | E12426484 |
| Property Type | Single Family |
| Community Name | Kedron |
| Equipment Type | Water Heater, Water Heater - Tankless |
| Parking Space Total | 2 |
| Rental Equipment Type | Water Heater, Water Heater - Tankless |
Building
| Bathroom Total | 3 |
| Bedrooms Above Ground | 3 |
| Bedrooms Total | 3 |
| Appliances | Garage Door Opener Remote(s), Water Heater - Tankless, Water Heater, Blinds, Dishwasher, Dryer, Garage Door Opener, Stove, Washer, Refrigerator |
| Basement Development | Unfinished |
| Basement Type | N/a (unfinished) |
| Construction Style Attachment | Attached |
| Cooling Type | Central Air Conditioning |
| Exterior Finish | Brick |
| Half Bath Total | 1 |
| Heating Fuel | Natural Gas |
| Heating Type | Forced Air |
| Stories Total | 2 |
| Size Interior | 1,500 - 2,000 Ft2 |
| Type | Row / Townhouse |
| Utility Water | Municipal Water |
Parking
| Attached Garage | |
| Garage |
Land
| Acreage | No |
| Sewer | Sanitary Sewer |
https://www.realtor.ca/real-estate/28912829/2019-verne-bowen-street-oshawa-kedron-kedron
Contact Us
Contact us for more information
Thubarakan Sothilingam
Salesperson
www.instagram.com/thubatherealtor/
www.facebook.com/ThubaTheRealtor
158 Main St North
Markham, Ontario L3P 1Y3
(905) 205-1600
(905) 205-1601
www.rlpassociates.ca/


