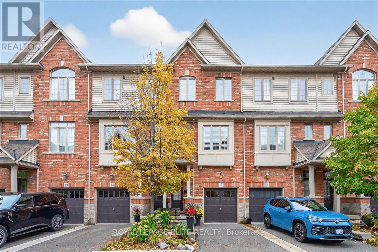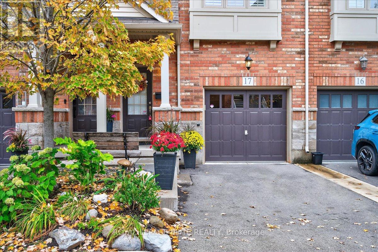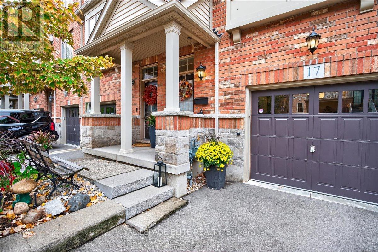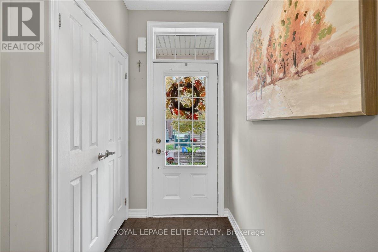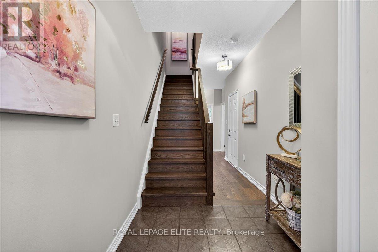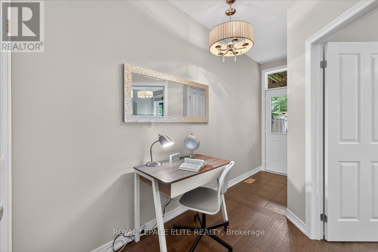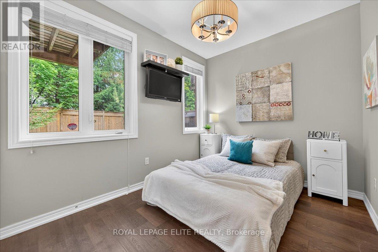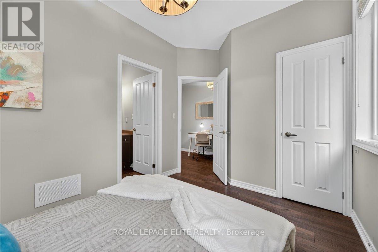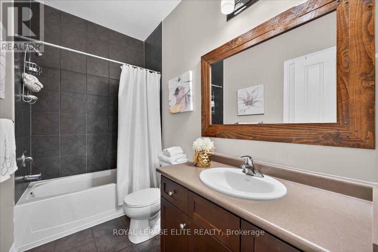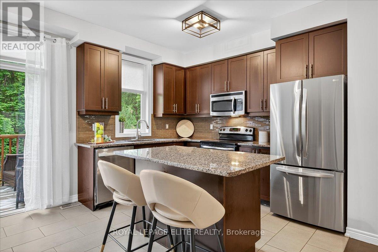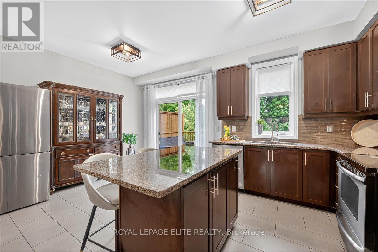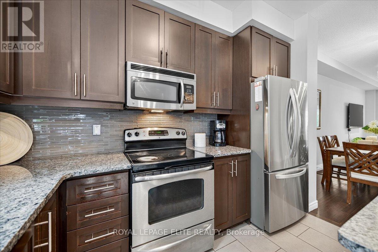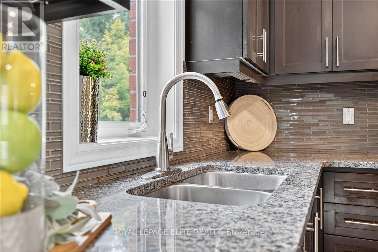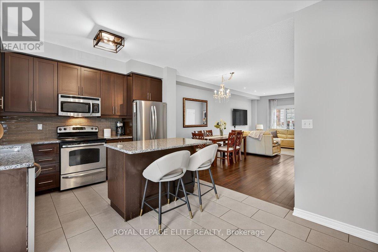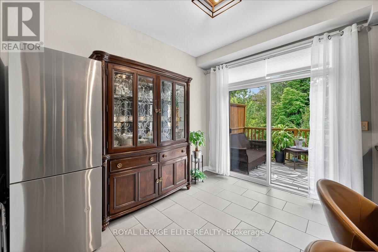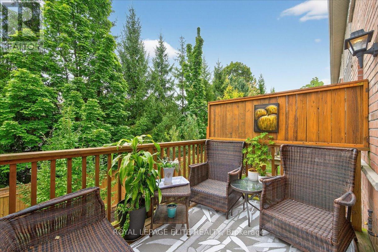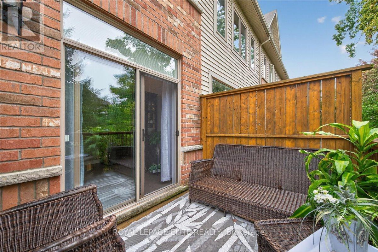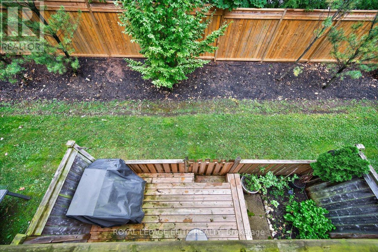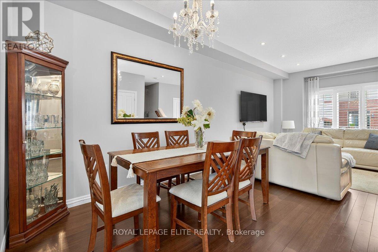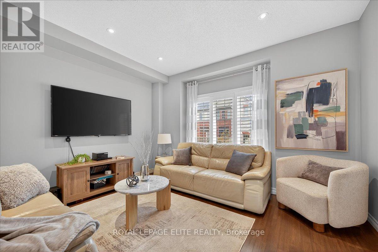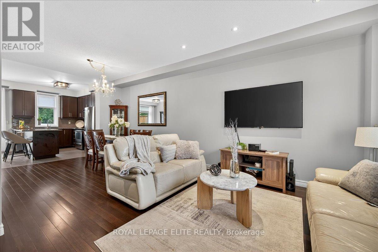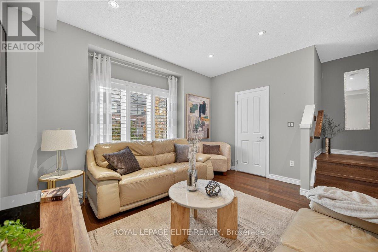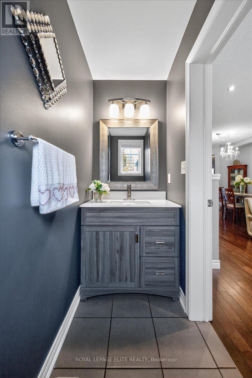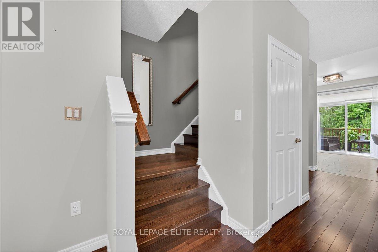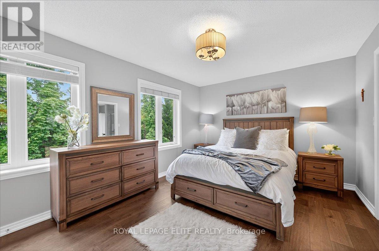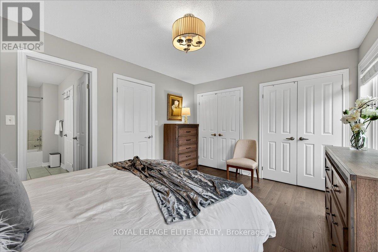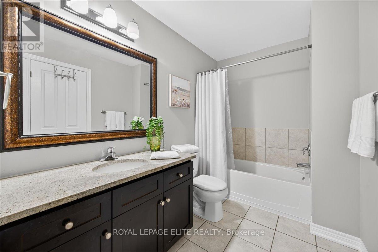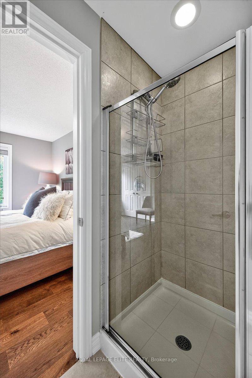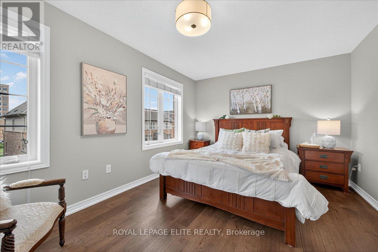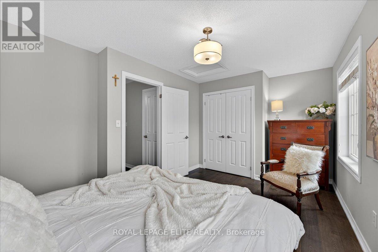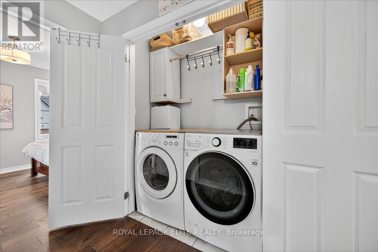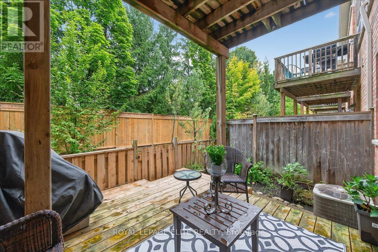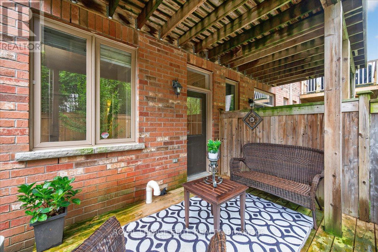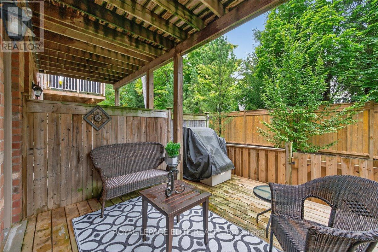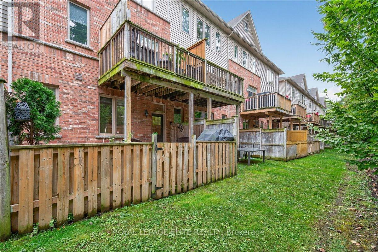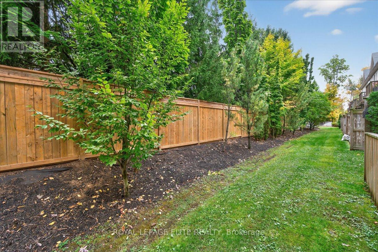17 - 4165 Upper Middle Road Burlington, Ontario L7M 0V4
$895,000Maintenance, Common Area Maintenance, Parking
$223.38 Monthly
Maintenance, Common Area Maintenance, Parking
$223.38 MonthlyBEAUTIFULLY UPGRADED BRANTHAVEN LUXURY TOWNHOME IN MILLCROFT. 3RD BEDRM IS ON MAIN LVL W/4PC BATH w/ACCESS TO BACKYARD PATIO. UPGRADED WOOD STAIRCASES & HARDWD FLRS ON 3RD LVL (JUL.2022). UPGRADED 2PC BATH W/VANITY (JUL.2022). LARGE KITCH. w/DINETTE AREA, CENTRE ISLAND, S/S APPL.,GRANITE COUNTERS, EXTENDED CABINETS & W/O TO ELEVATED DECK.9FT CEILINGS ON MAIN & 2ND LVLS. LR/DR COMBO W/POT LIGHTS. 3RD FLR LAUNDRY W/SIDE BY SIDE DRYER & WASHER. UPGRADED lights. 3RD LVL BATH W/SEP.TUB & SHOWER. BACKING ONTO PRIVATE TREED & COMMON AREA. NEWER FURNACE (JAN.2022) NOTE: LOW CONDO ROAD MAINT.FEE! (id:24801)
Property Details
| MLS® Number | W12426483 |
| Property Type | Single Family |
| Community Name | Rose |
| Amenities Near By | Golf Nearby, Park, Place Of Worship, Public Transit |
| Community Features | Pet Restrictions, Community Centre |
| Equipment Type | Water Heater |
| Features | Conservation/green Belt, Balcony, Carpet Free, Sump Pump |
| Parking Space Total | 2 |
| Rental Equipment Type | Water Heater |
Building
| Bathroom Total | 3 |
| Bedrooms Above Ground | 3 |
| Bedrooms Total | 3 |
| Age | 11 To 15 Years |
| Amenities | Visitor Parking, Separate Electricity Meters |
| Appliances | Garage Door Opener Remote(s), Dishwasher, Dryer, Microwave, Stove, Washer, Refrigerator |
| Basement Development | Unfinished |
| Basement Type | Full (unfinished) |
| Cooling Type | Central Air Conditioning |
| Exterior Finish | Brick, Vinyl Siding |
| Flooring Type | Ceramic, Hardwood |
| Half Bath Total | 1 |
| Heating Fuel | Natural Gas |
| Heating Type | Forced Air |
| Stories Total | 3 |
| Size Interior | 1,600 - 1,799 Ft2 |
| Type | Row / Townhouse |
Parking
| Attached Garage | |
| Garage |
Land
| Acreage | No |
| Land Amenities | Golf Nearby, Park, Place Of Worship, Public Transit |
| Zoning Description | Rm2-398 |
Rooms
| Level | Type | Length | Width | Dimensions |
|---|---|---|---|---|
| Second Level | Living Room | 4.09 m | 3.89 m | 4.09 m x 3.89 m |
| Second Level | Dining Room | 4.25 m | 3.61 m | 4.25 m x 3.61 m |
| Second Level | Kitchen | 5.23 m | 3.33 m | 5.23 m x 3.33 m |
| Second Level | Bathroom | Measurements not available | ||
| Third Level | Laundry Room | Measurements not available | ||
| Third Level | Primary Bedroom | 4.49 m | 3.36 m | 4.49 m x 3.36 m |
| Third Level | Bedroom 2 | 5.2 m | 3.26 m | 5.2 m x 3.26 m |
| Third Level | Bathroom | Measurements not available | ||
| Basement | Other | 5.26 m | 10.48 m | 5.26 m x 10.48 m |
| Main Level | Foyer | Measurements not available | ||
| Main Level | Bedroom 3 | 3.88 m | 2.65 m | 3.88 m x 2.65 m |
| Main Level | Bathroom | Measurements not available |
https://www.realtor.ca/real-estate/28912920/17-4165-upper-middle-road-burlington-rose-rose
Contact Us
Contact us for more information
Peter Racco
Broker
www.peterraccohomes.com/
5160 Explorer Drive #7
Mississauga, Ontario L4W 4T7
(905) 629-1515
(905) 629-0496


