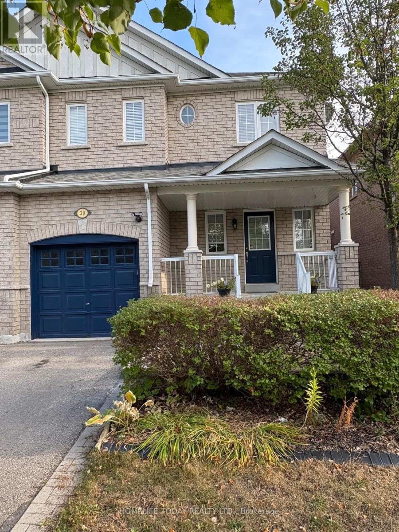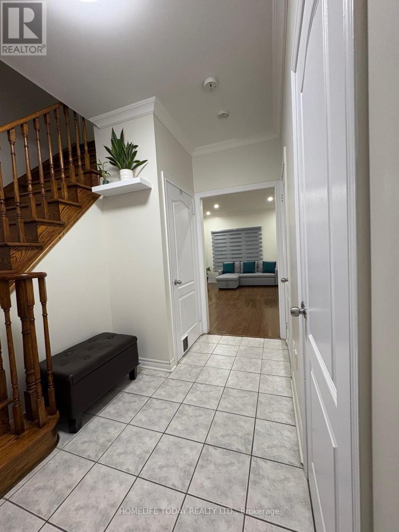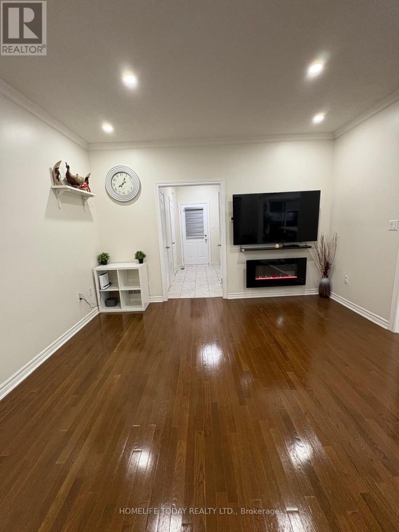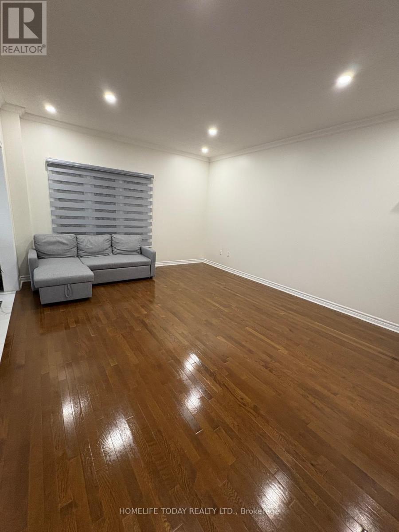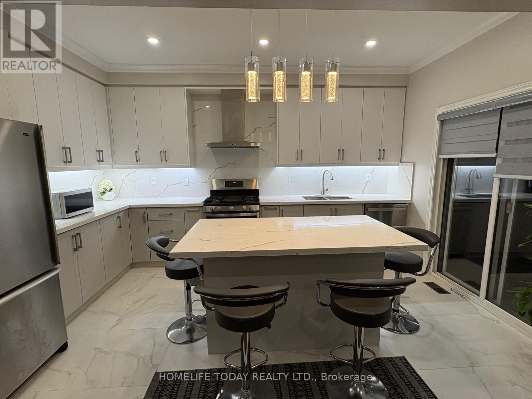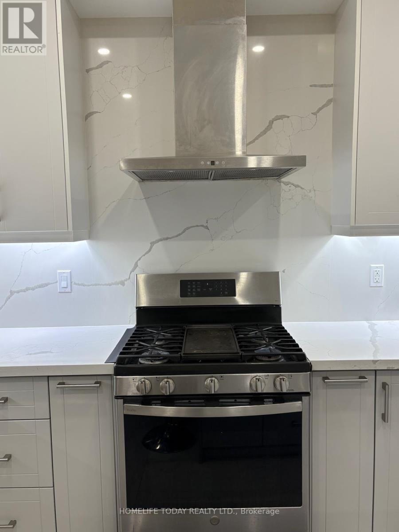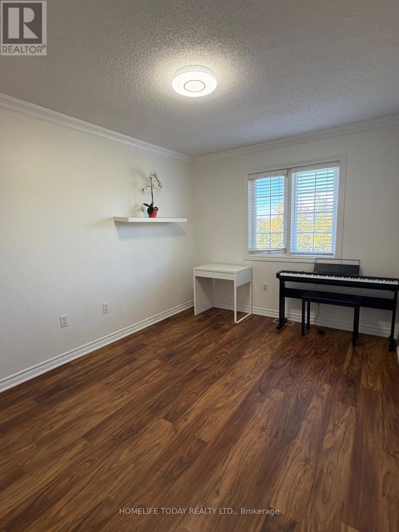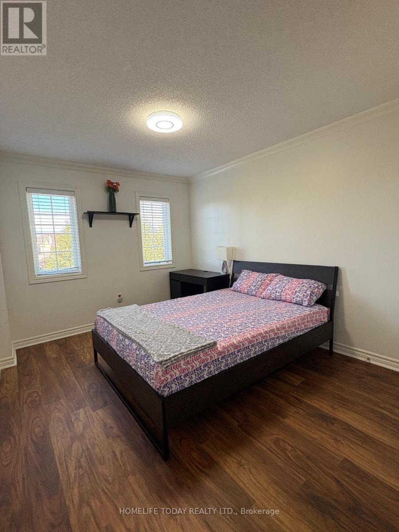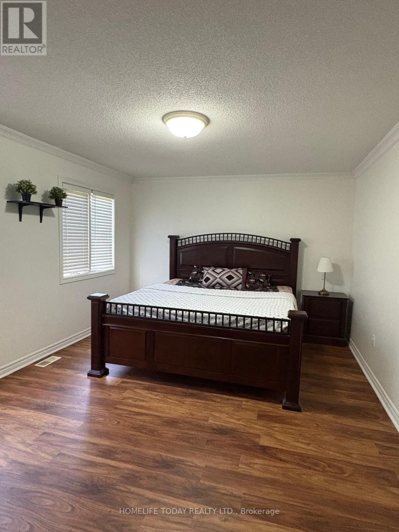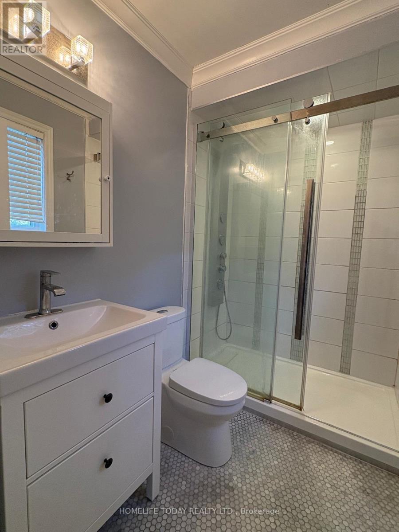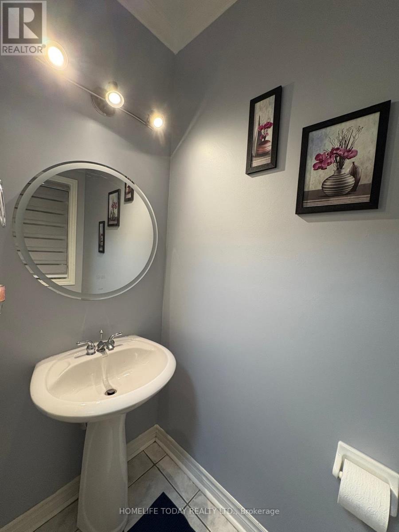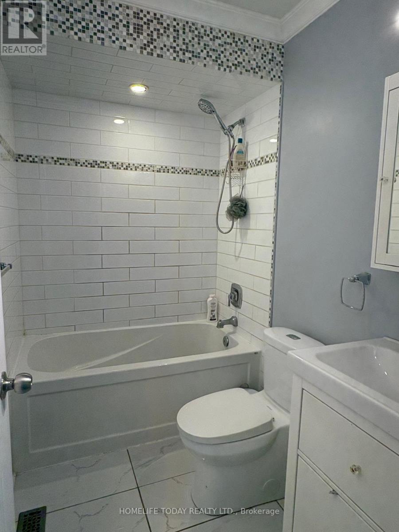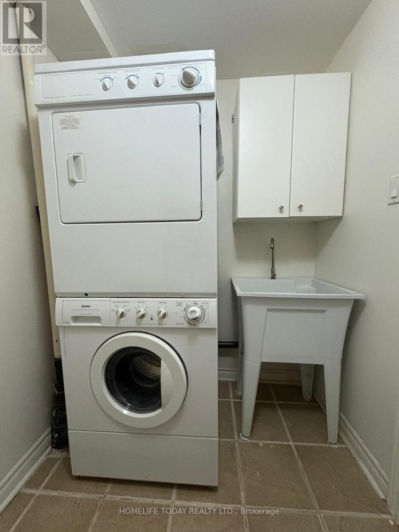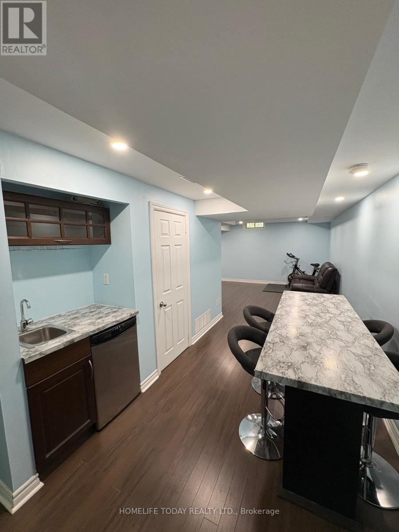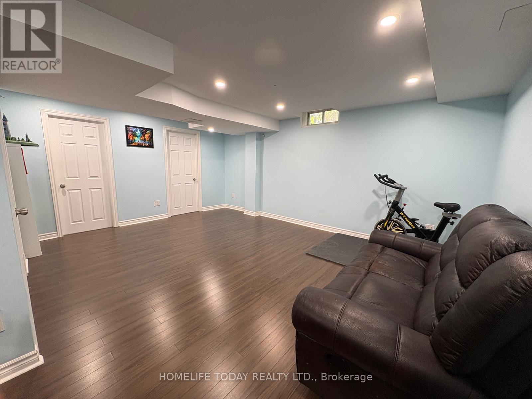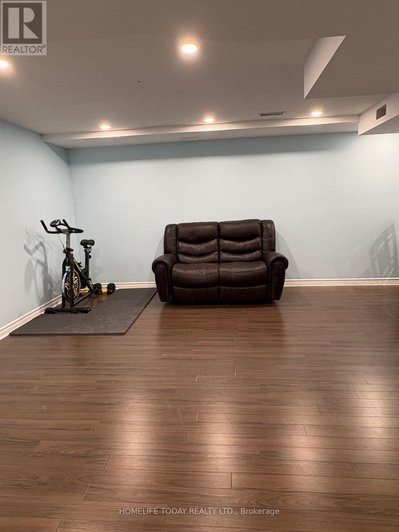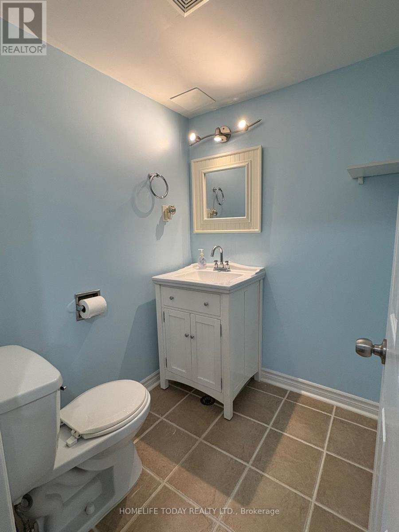39 Park Place Drive Markham, Ontario L6E 1Z9
$3,250 Monthly
Beautiful3 bedroom End Unit Townhouse in the highly desirable Markham Greensborough community. Newly renovated open-concept kitchen with stainless steel appliances and quartz counter top and center island. Primary bedroom with ensuite bath and walk-in closet. Oak Staircase. carpet free, modern blinds and freshly painted throughout. Enjoy a professionally finished with new Pot Lights on both main floor and basement. Direct access to garage. Excellent location close to schools, parks, local transit, shopping, and 5 mins to walk to Mount Joy GO Station. (id:24801)
Property Details
| MLS® Number | N12426697 |
| Property Type | Single Family |
| Community Name | Greensborough |
| Amenities Near By | Hospital, Park, Place Of Worship, Public Transit, Schools |
| Community Features | Community Centre |
| Parking Space Total | 2 |
Building
| Bathroom Total | 4 |
| Bedrooms Above Ground | 3 |
| Bedrooms Total | 3 |
| Appliances | Central Vacuum, Range, Water Heater, Dishwasher, Dryer, Stove, Washer, Window Coverings, Refrigerator |
| Basement Features | Apartment In Basement |
| Basement Type | N/a |
| Construction Style Attachment | Attached |
| Cooling Type | Central Air Conditioning |
| Exterior Finish | Brick |
| Flooring Type | Hardwood |
| Foundation Type | Concrete |
| Half Bath Total | 2 |
| Heating Fuel | Natural Gas |
| Heating Type | Forced Air |
| Stories Total | 2 |
| Size Interior | 1,100 - 1,500 Ft2 |
| Type | Row / Townhouse |
| Utility Water | Municipal Water |
Parking
| Attached Garage | |
| Garage |
Land
| Acreage | No |
| Land Amenities | Hospital, Park, Place Of Worship, Public Transit, Schools |
| Sewer | Sanitary Sewer |
Rooms
| Level | Type | Length | Width | Dimensions |
|---|---|---|---|---|
| Second Level | Primary Bedroom | 4.6 m | 3.66 m | 4.6 m x 3.66 m |
| Second Level | Bedroom 2 | 3.66 m | 2.78 m | 3.66 m x 2.78 m |
| Second Level | Bedroom 3 | 3.69 m | 2.87 m | 3.69 m x 2.87 m |
| Basement | Recreational, Games Room | 5.24 m | 3.96 m | 5.24 m x 3.96 m |
| Main Level | Kitchen | 4.45 m | 3.02 m | 4.45 m x 3.02 m |
| Main Level | Living Room | 5.18 m | 4.11 m | 5.18 m x 4.11 m |
| Main Level | Dining Room | 5.18 m | 4.11 m | 5.18 m x 4.11 m |
https://www.realtor.ca/real-estate/28913248/39-park-place-drive-markham-greensborough-greensborough
Contact Us
Contact us for more information
Jay Seevaretnam
Salesperson
11 Progress Avenue Suite 200
Toronto, Ontario M1P 4S7
(416) 298-3200
(416) 298-3440
www.homelifetoday.com


