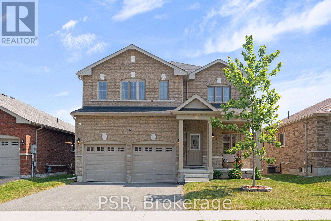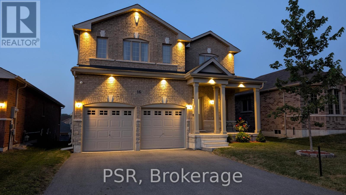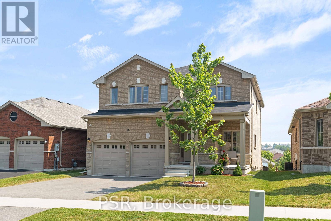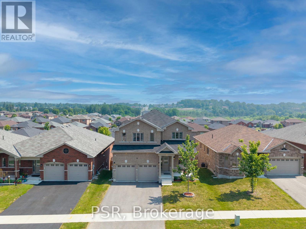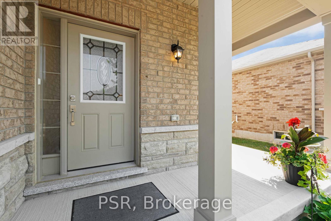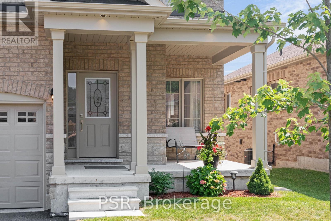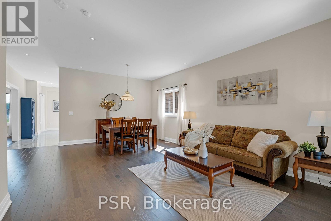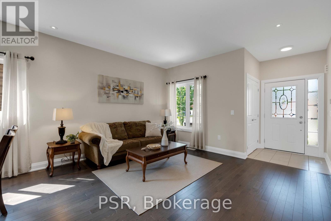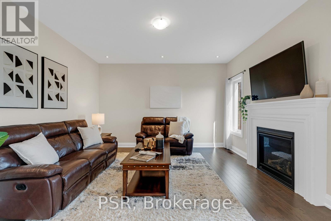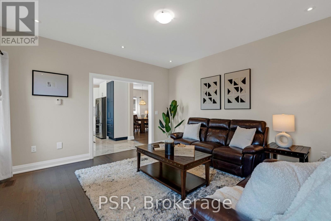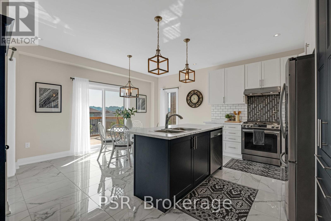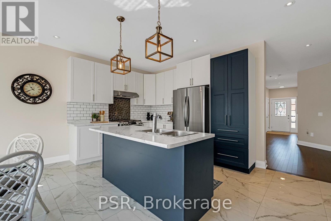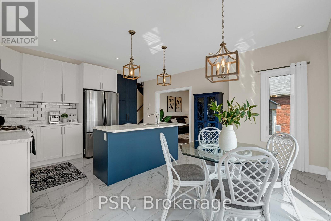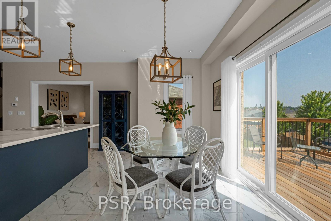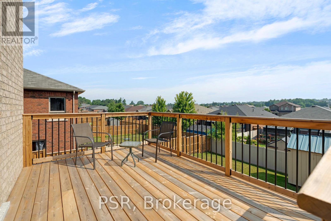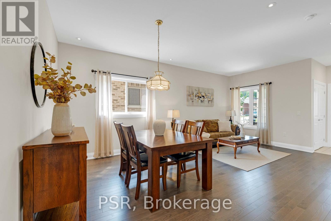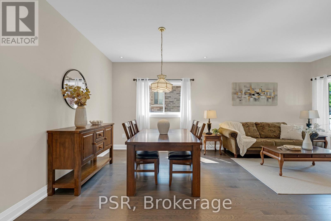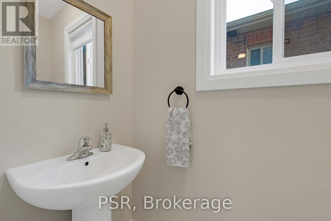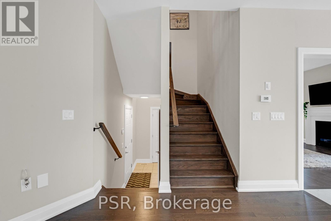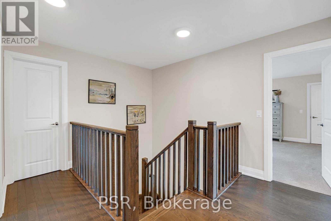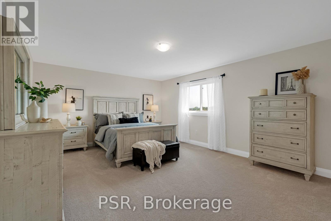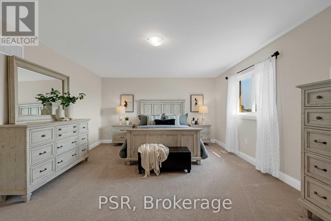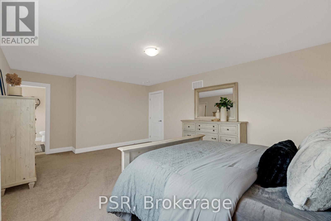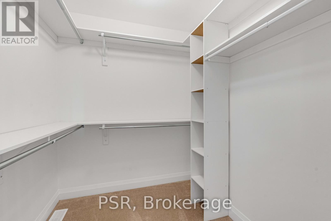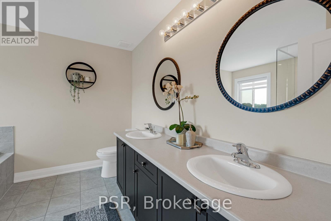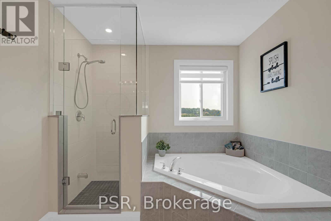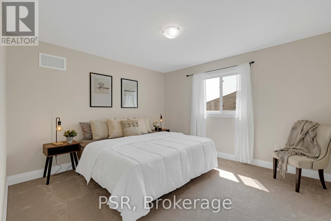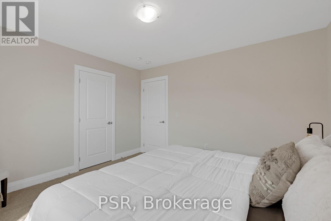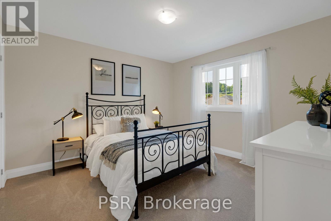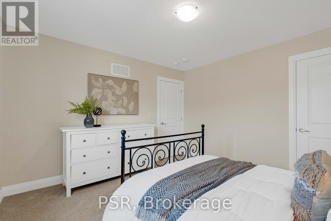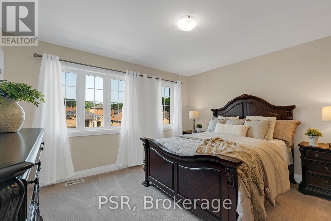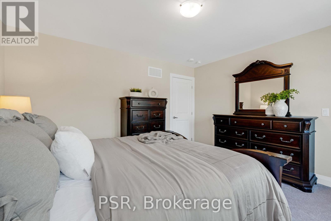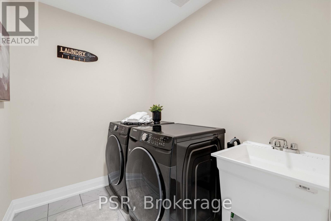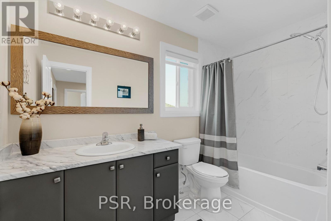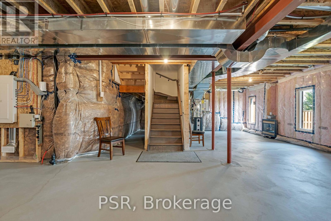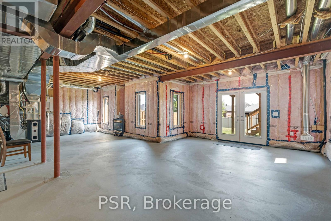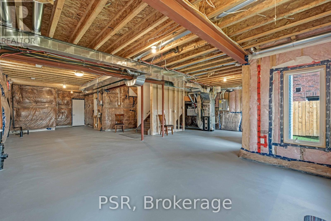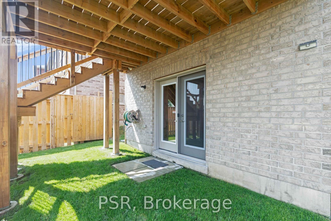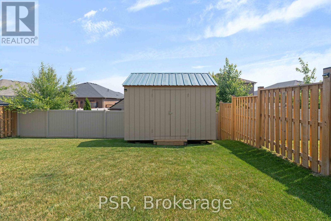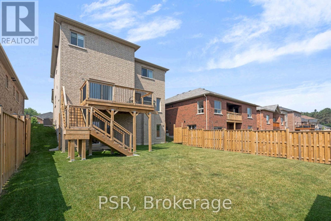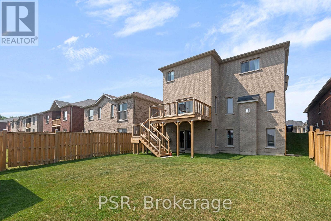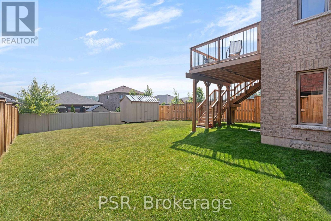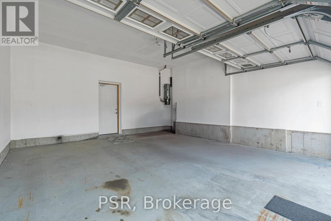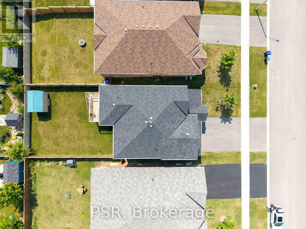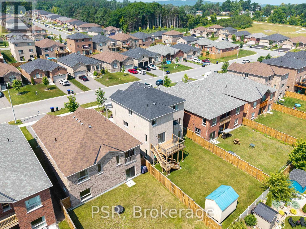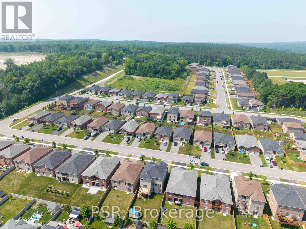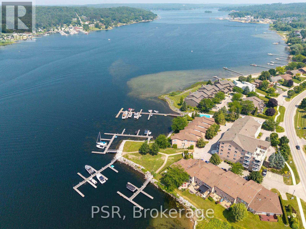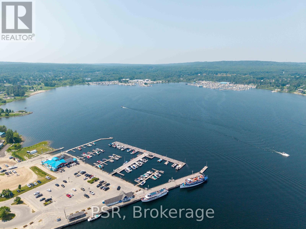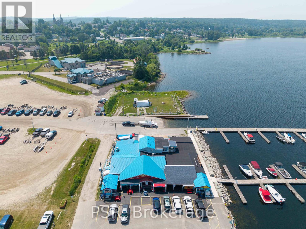16 Hewson Street Penetanguishene, Ontario L9M 0V7
$809,900
Welcome To This Stunning 4-Bedroom, 3-Bathroom Home Offering Over 2,400 Sq Ft Of Luxurious Living Space, Ideally Situated On A Premium Lot In A Highly Sought-After, Family-Friendly Neighbourhood. From The Moment You Step Inside, You'll Be Impressed By The Soaring 9-Foot Ceilings, Gleaming Hardwood Floors, And Elegant Finishes Throughout. The Spacious, Open-Concept Main Floor Is Filled With Natural Light And Features Pot Lights That Enhance The Warm, Inviting Atmosphere. At The Heart Of The Home Is The Upgraded Chef's Kitchen-An Entertainer's Dream-Featuring Extended Cabinetry, Modern Countertops, And High-End Appliances. Whether You're Hosting Guests Or Preparing Gourmet Meals, This Kitchen Delivers Both Function And Style. Walk Out To A Large Deck With Stairs Leading To A Fully Fenced Backyard-Perfect For Summer Entertaining, Kids At Play, Or A Secure Space For Pets. Upstairs, You'll Find Four Generously Sized Bedrooms, Including A Luxurious Primary Suite Complete With A Walk-In Closet And A Spa-Inspired Ensuite Bath. All Bathrooms Showcase Sleek, Modern Finishes And Quality Materials. The Unspoiled Walkout Basement, Also With 9-Foot Ceilings, Offers Endless Potential-Ideal For Additional Living Space, A Home Gym, Or An In-Law Suite. Exterior Soffit Lighting Adds a Touch Of Curb Appeal And Highlights The Home's Beautiful Facade. Conveniently Located Just Minutes From Top-Rated Schools, Parks, The Marina, Local Pubs, And Shopping, This Exceptional Home Offers The Perfect Blend Of Comfort, Style, And Convenience In A Vibrant And Growing Community. Don't Miss Your Chance To Call This Incredible Property Your New Home! (id:24801)
Property Details
| MLS® Number | S12426733 |
| Property Type | Single Family |
| Community Name | Penetanguishene |
| Amenities Near By | Marina, Park, Public Transit, Schools |
| Community Features | Community Centre, School Bus |
| Equipment Type | Water Heater |
| Features | Sloping, Lighting, Sump Pump |
| Parking Space Total | 5 |
| Rental Equipment Type | Water Heater |
| Structure | Deck, Shed |
Building
| Bathroom Total | 3 |
| Bedrooms Above Ground | 4 |
| Bedrooms Total | 4 |
| Age | 0 To 5 Years |
| Amenities | Fireplace(s) |
| Appliances | Water Heater - Tankless, Dishwasher, Dryer, Stove, Washer, Window Coverings, Refrigerator |
| Basement Development | Unfinished |
| Basement Features | Walk Out |
| Basement Type | N/a (unfinished) |
| Construction Style Attachment | Detached |
| Cooling Type | Central Air Conditioning |
| Exterior Finish | Brick, Stone |
| Fire Protection | Alarm System, Security System, Smoke Detectors |
| Fireplace Present | Yes |
| Flooring Type | Carpeted |
| Foundation Type | Concrete |
| Half Bath Total | 1 |
| Heating Fuel | Natural Gas |
| Heating Type | Forced Air |
| Stories Total | 2 |
| Size Interior | 2,000 - 2,500 Ft2 |
| Type | House |
| Utility Water | Municipal Water |
Parking
| Garage |
Land
| Acreage | No |
| Fence Type | Fully Fenced |
| Land Amenities | Marina, Park, Public Transit, Schools |
| Sewer | Sanitary Sewer |
| Size Depth | 128 Ft ,7 In |
| Size Frontage | 44 Ft ,3 In |
| Size Irregular | 44.3 X 128.6 Ft |
| Size Total Text | 44.3 X 128.6 Ft |
Rooms
| Level | Type | Length | Width | Dimensions |
|---|---|---|---|---|
| Second Level | Primary Bedroom | 6.3 m | 4.23 m | 6.3 m x 4.23 m |
| Second Level | Bedroom 2 | 4.05 m | 3.75 m | 4.05 m x 3.75 m |
| Second Level | Bedroom 3 | 3.77 m | 3.65 m | 3.77 m x 3.65 m |
| Second Level | Bedroom 4 | 3.65 m | 3.3 m | 3.65 m x 3.3 m |
| Second Level | Laundry Room | 2.25 m | 1.8 m | 2.25 m x 1.8 m |
| Main Level | Kitchen | 5.6 m | 5.06 m | 5.6 m x 5.06 m |
| Main Level | Family Room | 4.5 m | 4.2 m | 4.5 m x 4.2 m |
| Main Level | Living Room | 6.2 m | 5.1 m | 6.2 m x 5.1 m |
| Main Level | Dining Room | 5.1 m | 6.2 m | 5.1 m x 6.2 m |
Utilities
| Cable | Installed |
| Electricity | Installed |
| Sewer | Installed |
https://www.realtor.ca/real-estate/28913272/16-hewson-street-penetanguishene-penetanguishene
Contact Us
Contact us for more information
Jerry Carinci
Broker
(416) 688-5260
www.jerrycarinci.com/
@jerrycarincirealtor/
100-133 Milani Blvd
Vaughan, Ontario L4H 3B5
(905) 709-5707
Stefanie Soares
Salesperson
100-133 Milani Blvd
Vaughan, Ontario L4H 3B5
(905) 709-5707


