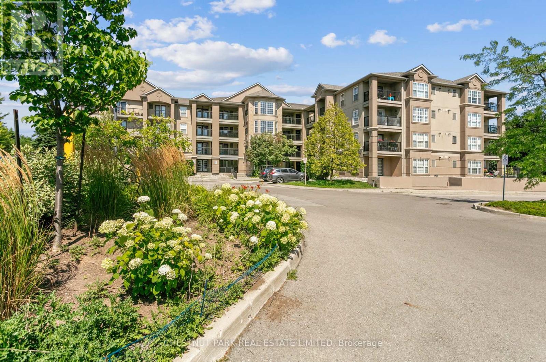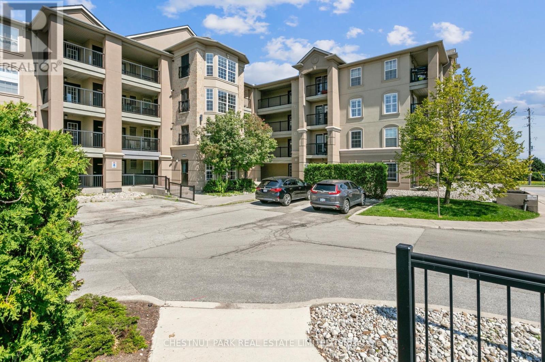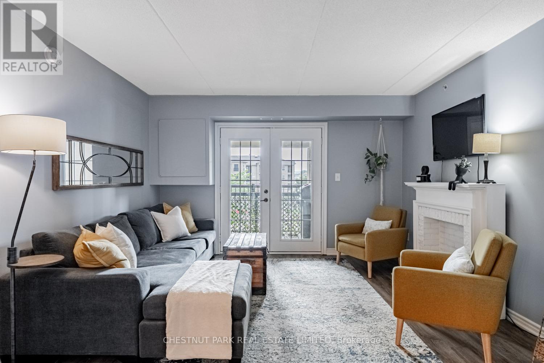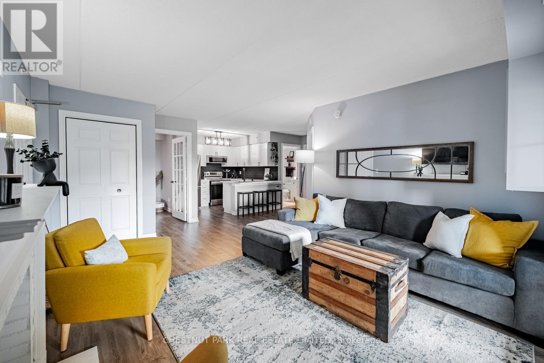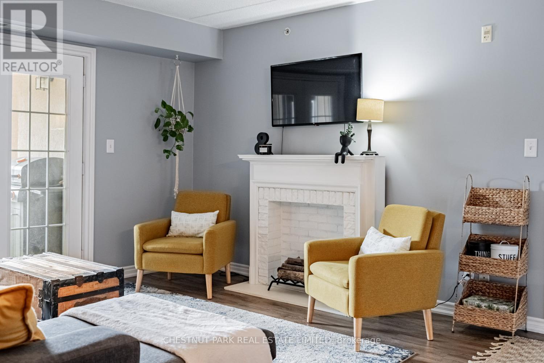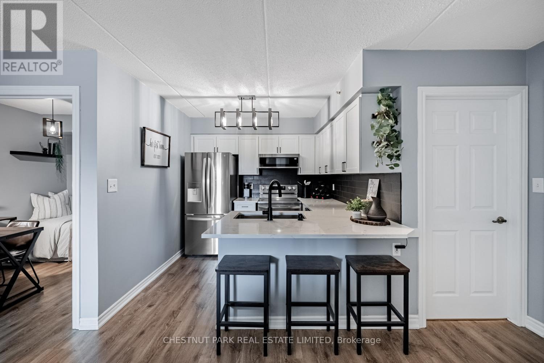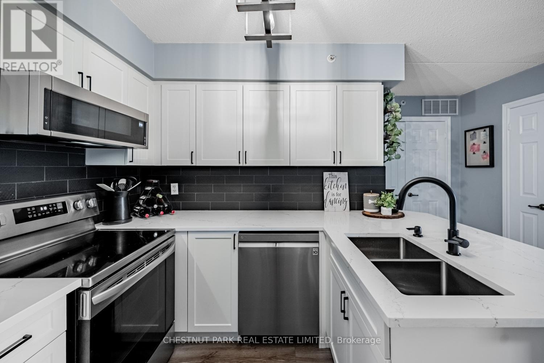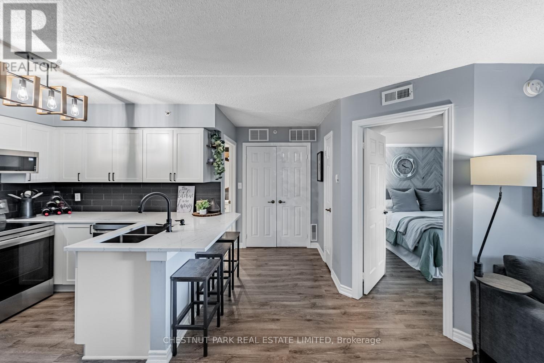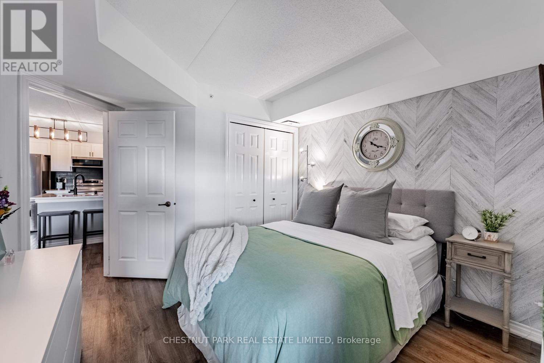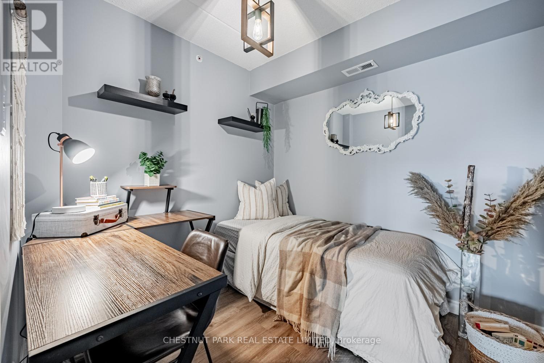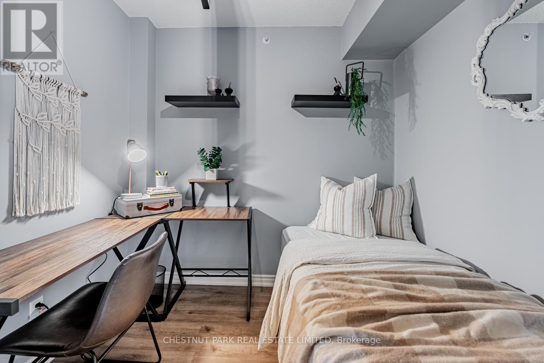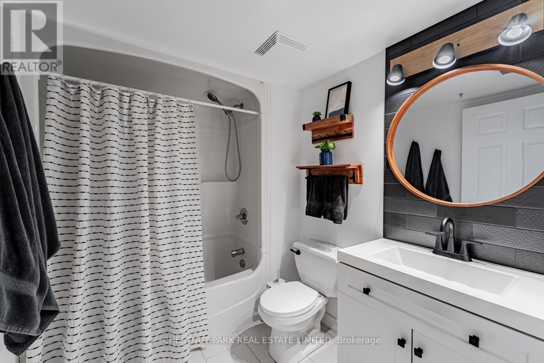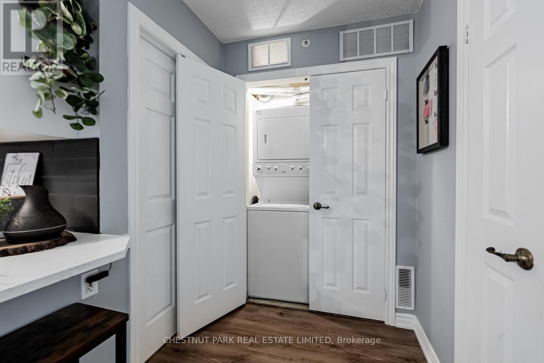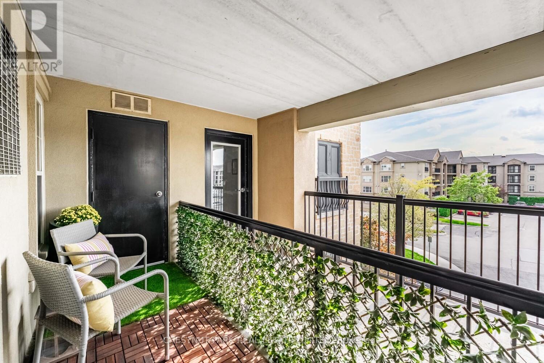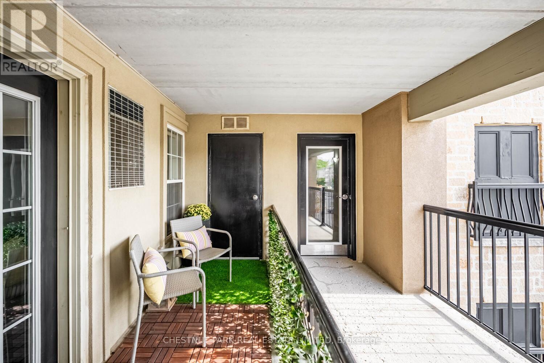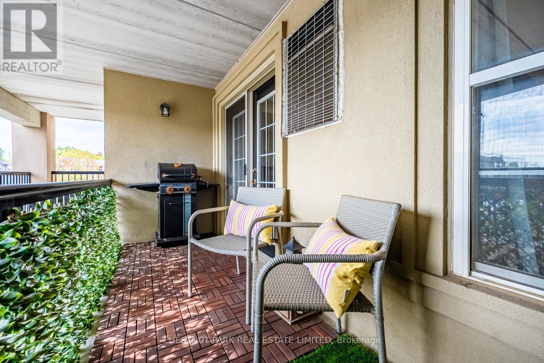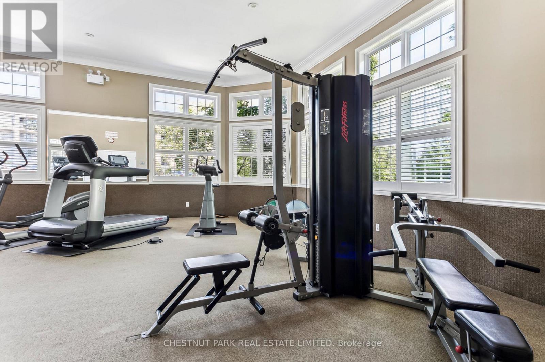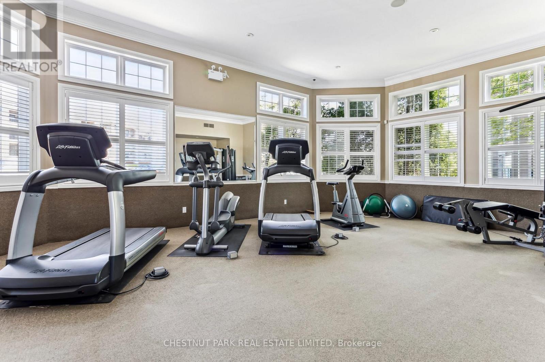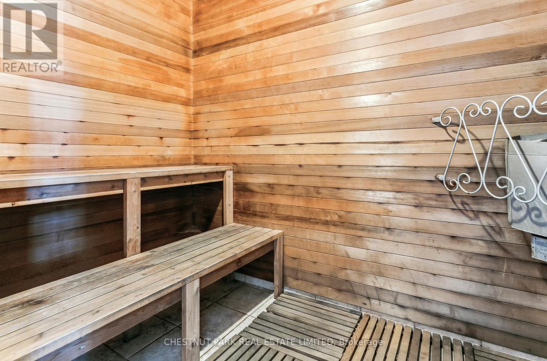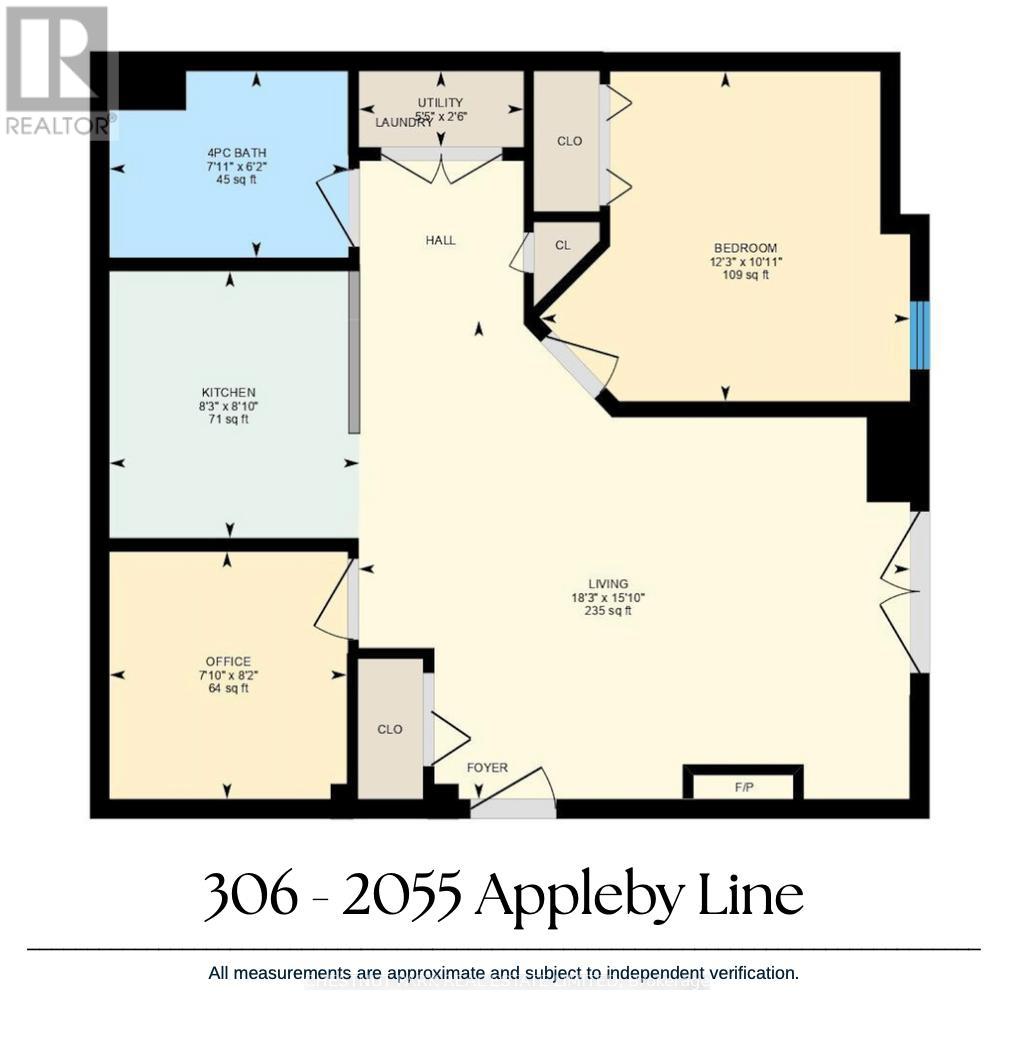306 - 2055 Appleby Line Burlington, Ontario L7L 7H1
$497,000Maintenance, Water, Insurance, Parking, Common Area Maintenance
$459.42 Monthly
Maintenance, Water, Insurance, Parking, Common Area Maintenance
$459.42 MonthlyWelcome to Suite #306 at the highly desirable Orchard Uptown Condos. This well appointed and spacious 1-bedroom + den suite offers a fantastic layout in one of Burlingtons most desirable communities. The open-concept living and dining area is filled with natural light, featuring large windows and a walk-out to a private balcony perfect for morning coffee or evening relaxation. The kitchen was fully renovated in 2022, featuring sleek cabinetry, a breakfast bar for casual dining, and all new modern appliances. A versatile den provides the ideal space for a home office or guest area. The generously sized primary bedroom includes a double closet, for ample storage while a well-appointed and practical 4-piece bathroom was renovated with updated tiling (2024) and a gorgeous built in vanity (2021). Enjoy the convenience of in-suite laundry, one underground parking space, and two private lockers - one of which is accessible through the patio! The building offers excellent amenities, including a fitness room, party/meeting room, and plenty of visitor parking. Located in a quiet, well-managed complex just minutes from shops, restaurants, schools, parks, and major highways this home is perfect for first-time buyers, down sizers, or investors alike. Move-in ready and full of charm don't miss your opportunity to own in Orchard Uptown! (id:24801)
Property Details
| MLS® Number | W12426761 |
| Property Type | Single Family |
| Community Name | Uptown |
| Community Features | Pet Restrictions |
| Equipment Type | Water Heater |
| Features | Balcony, Carpet Free |
| Parking Space Total | 1 |
| Rental Equipment Type | Water Heater |
Building
| Bathroom Total | 1 |
| Bedrooms Above Ground | 1 |
| Bedrooms Below Ground | 1 |
| Bedrooms Total | 2 |
| Amenities | Separate Heating Controls, Separate Electricity Meters, Storage - Locker |
| Appliances | Water Heater, Blinds, Dishwasher, Dryer, Microwave, Range, Stove, Washer, Refrigerator |
| Cooling Type | Central Air Conditioning |
| Exterior Finish | Stucco |
| Flooring Type | Tile |
| Heating Fuel | Natural Gas |
| Heating Type | Forced Air |
| Size Interior | 700 - 799 Ft2 |
| Type | Apartment |
Parking
| Underground | |
| Garage |
Land
| Acreage | No |
Rooms
| Level | Type | Length | Width | Dimensions |
|---|---|---|---|---|
| Main Level | Living Room | 5.58 m | 4.6 m | 5.58 m x 4.6 m |
| Main Level | Kitchen | 2.53 m | 2.45 m | 2.53 m x 2.45 m |
| Main Level | Bedroom | 3.75 m | 3.08 m | 3.75 m x 3.08 m |
| Main Level | Den | 2.16 m | 2.5 m | 2.16 m x 2.5 m |
| Main Level | Bathroom | 2.17 m | 1.9 m | 2.17 m x 1.9 m |
https://www.realtor.ca/real-estate/28913350/306-2055-appleby-line-burlington-uptown-uptown
Contact Us
Contact us for more information
Rina Estafanos
Salesperson
www.facebook.com/relocatewithrina
www.linkedin.com/in/rinaestafanos
1300 Yonge St Ground Flr
Toronto, Ontario M4T 1X3
(416) 925-9191
(416) 925-3935
www.chestnutpark.com/


