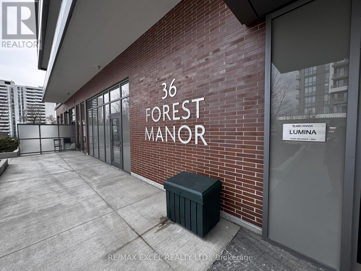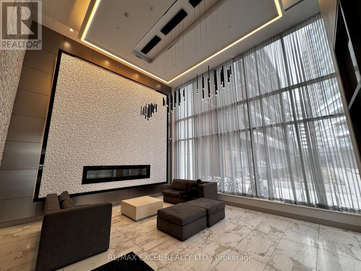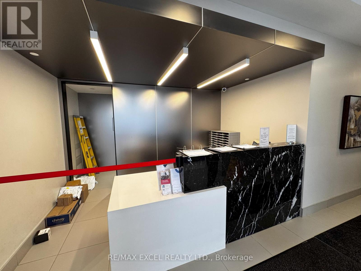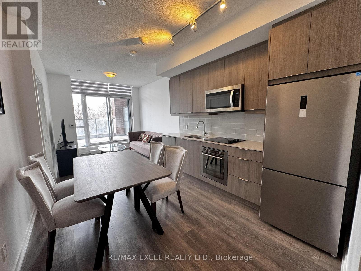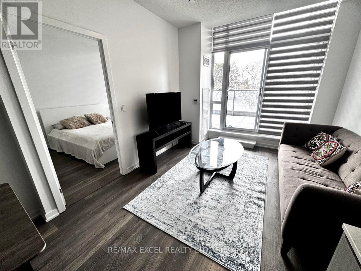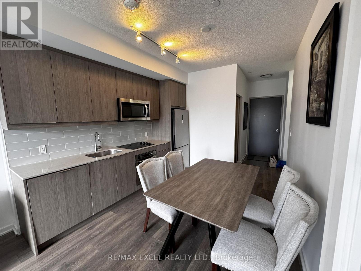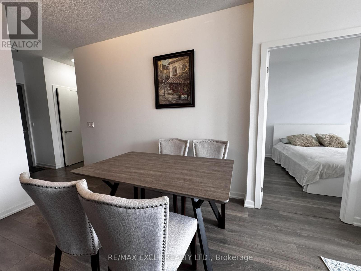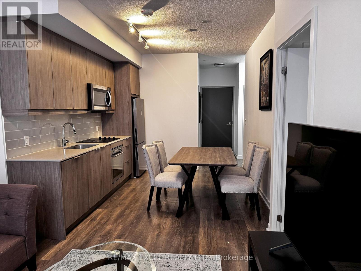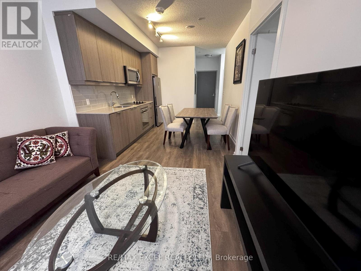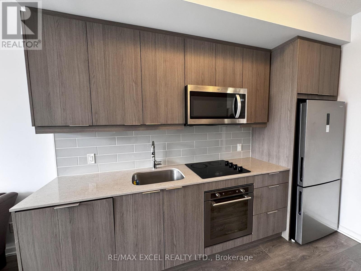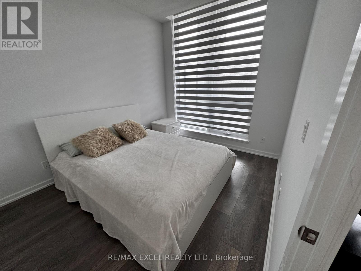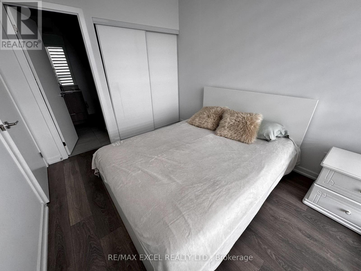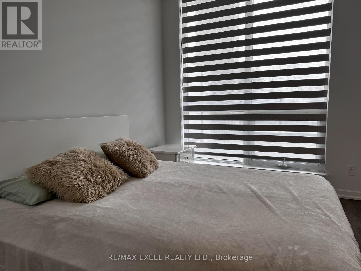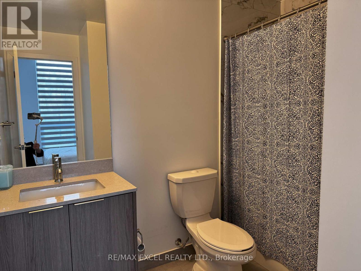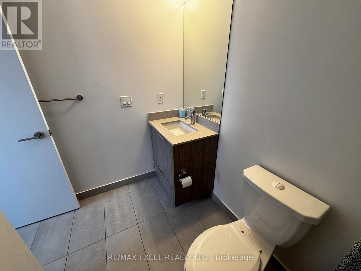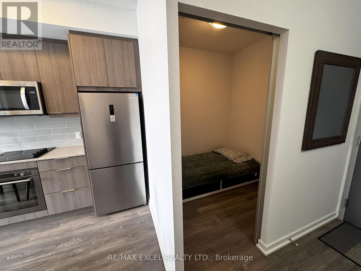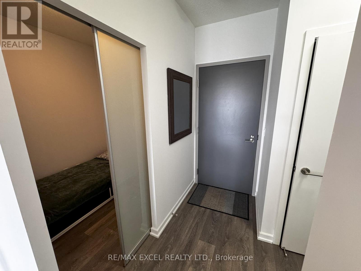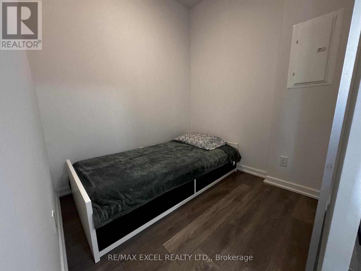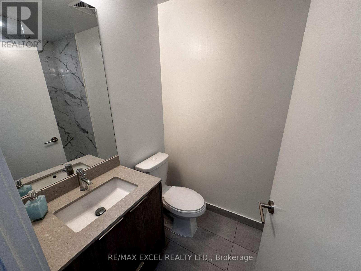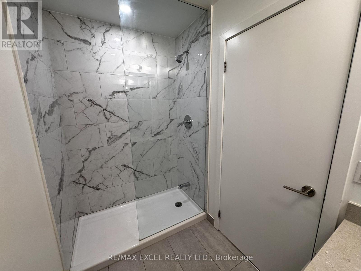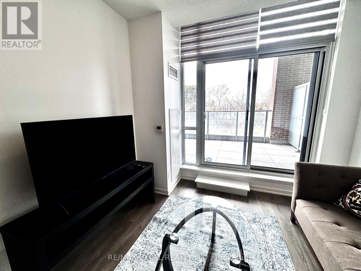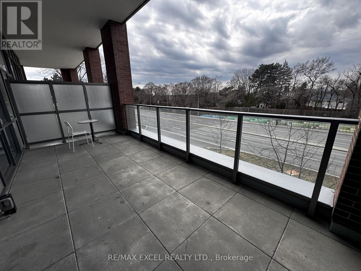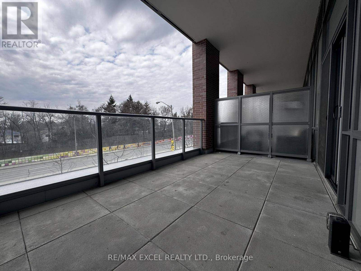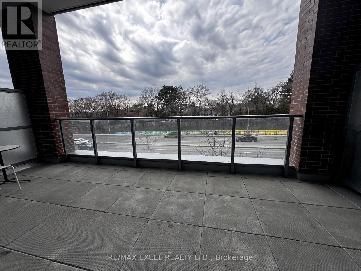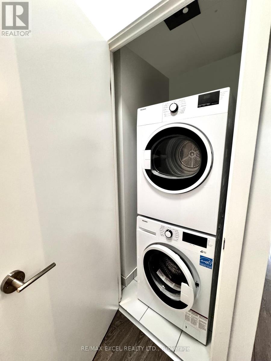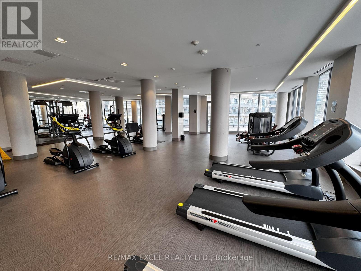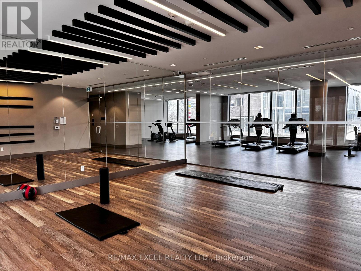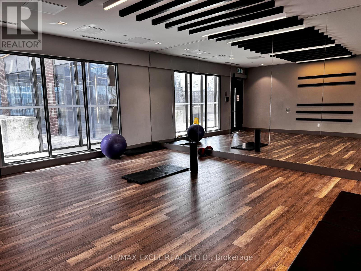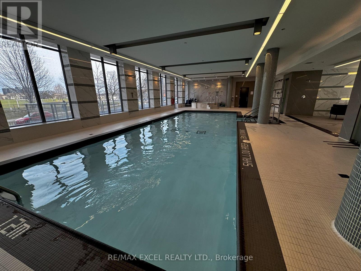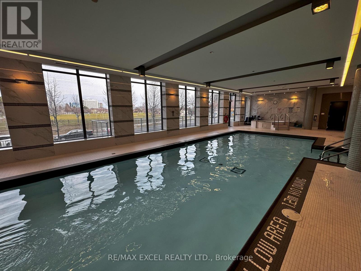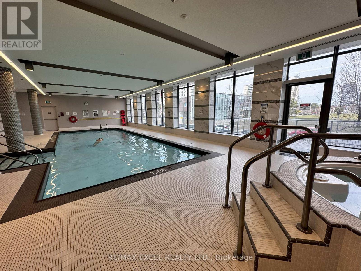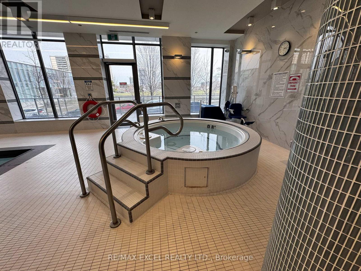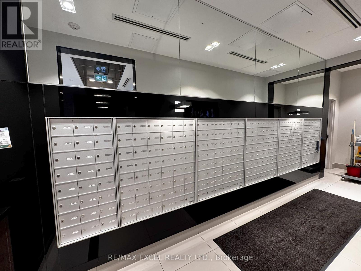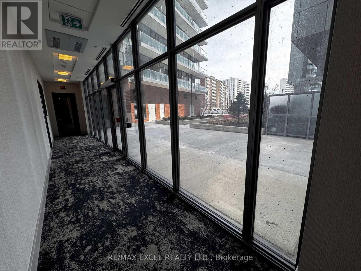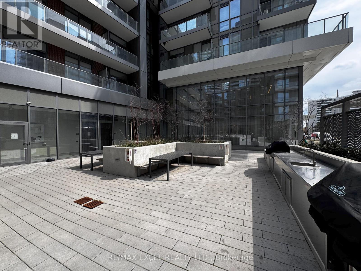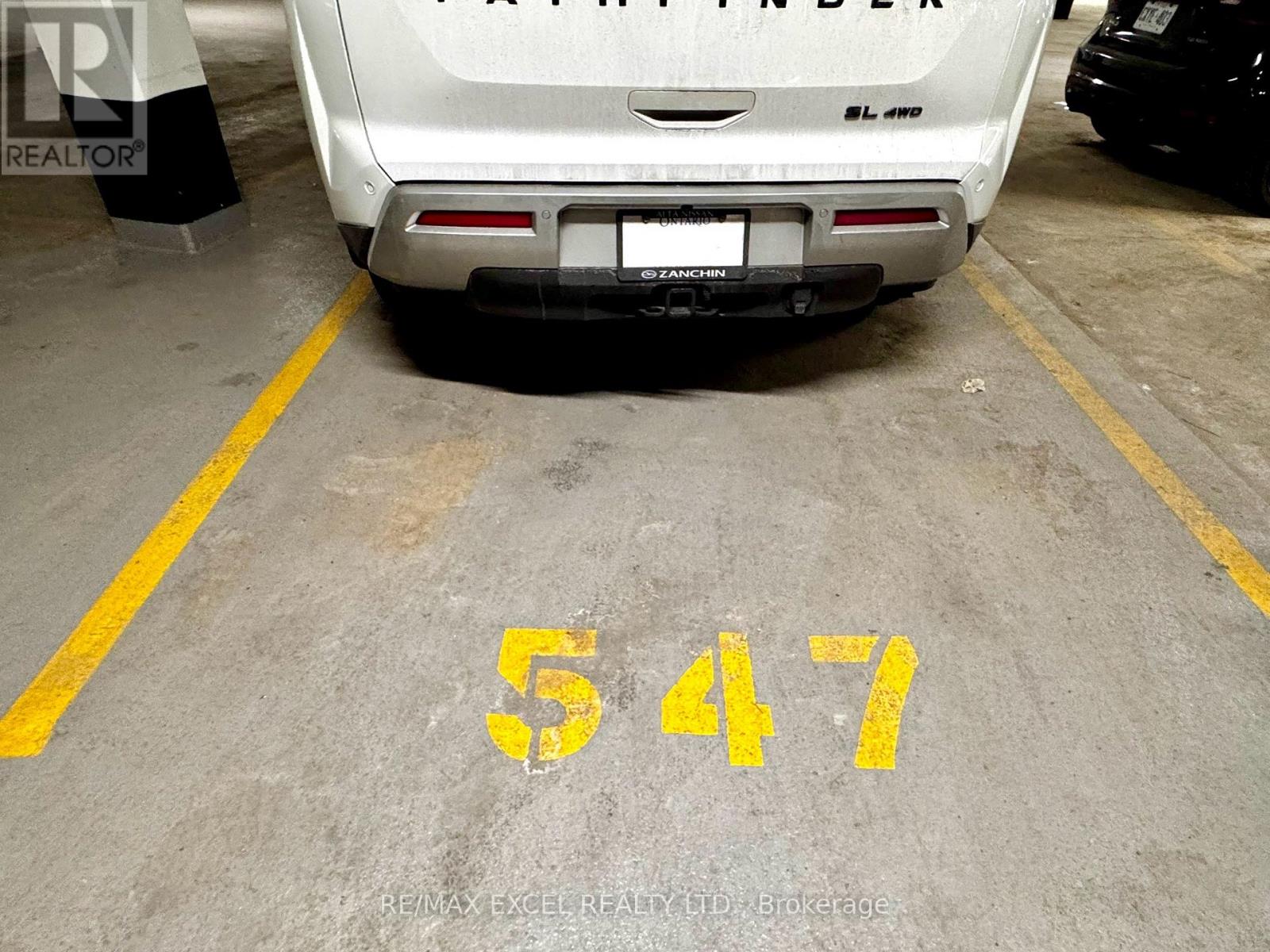A03 - 36 Forest Manor Road Toronto, Ontario M2J 1M5
$599,000Maintenance, Common Area Maintenance, Insurance, Parking
$627.55 Monthly
Maintenance, Common Area Maintenance, Insurance, Parking
$627.55 MonthlyExperience refined living in this beautiful unit featuring 1 master bedroom and a den with adoor, perfect for second bedroom or a home office. The open-concept kitchen is adorned withlarge, modern cabinets and premium finishes throughout. The master bedroom features an ensuite bathroom and is bathed in natural light, creating a warm, welcoming space. Enjoy a large,private balcony that feels like your own backyard oasis unblocked by any buildings, itsideal for relaxing, entertaining, or simply enjoying the open view. As part of a luxurybuilding, residents have access to a range of top-tier amenities, including a sparkling swimming pool, rejuvenating jacuzzi, a fully equipped gym, a serene yoga room, and a stylishrooftop terrace perfect for soaking in the skyline or hosting memorable gatherings. (id:24801)
Property Details
| MLS® Number | C12426961 |
| Property Type | Single Family |
| Community Name | Henry Farm |
| Amenities Near By | Public Transit |
| Community Features | Pets Allowed With Restrictions |
| Features | Carpet Free, In Suite Laundry |
| Parking Space Total | 1 |
| Pool Type | Indoor Pool |
Building
| Bathroom Total | 2 |
| Bedrooms Above Ground | 1 |
| Bedrooms Below Ground | 1 |
| Bedrooms Total | 2 |
| Age | 0 To 5 Years |
| Amenities | Security/concierge, Exercise Centre, Party Room, Visitor Parking, Storage - Locker |
| Appliances | Dishwasher, Dryer, Microwave, Range, Stove, Washer, Window Coverings, Refrigerator |
| Basement Type | None |
| Cooling Type | Central Air Conditioning |
| Exterior Finish | Concrete |
| Flooring Type | Laminate |
| Heating Fuel | Natural Gas |
| Heating Type | Forced Air |
| Size Interior | 600 - 699 Ft2 |
| Type | Apartment |
Parking
| Underground | |
| Garage |
Land
| Acreage | No |
| Land Amenities | Public Transit |
Rooms
| Level | Type | Length | Width | Dimensions |
|---|---|---|---|---|
| Flat | Kitchen | 3.35 m | 2.05 m | 3.35 m x 2.05 m |
| Flat | Den | 2.13 m | 2.1 m | 2.13 m x 2.1 m |
| Flat | Primary Bedroom | 3.35 m | 2.71 m | 3.35 m x 2.71 m |
| Flat | Dining Room | 3.35 m | 3.05 m | 3.35 m x 3.05 m |
| Flat | Living Room | 3.13 m | 3.05 m | 3.13 m x 3.05 m |
https://www.realtor.ca/real-estate/28913603/a03-36-forest-manor-road-toronto-henry-farm-henry-farm
Contact Us
Contact us for more information
Zara Toony
Salesperson
(416) 992-3000
120 West Beaver Creek Rd #23
Richmond Hill, Ontario L4B 1L2
(905) 597-0800
(905) 597-0868
www.remaxexcel.com/


