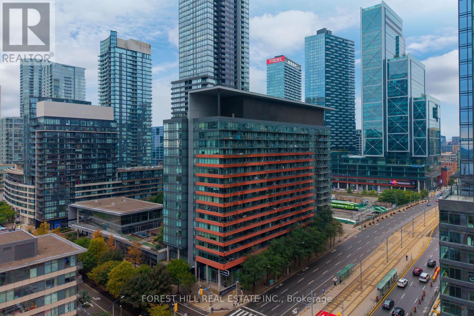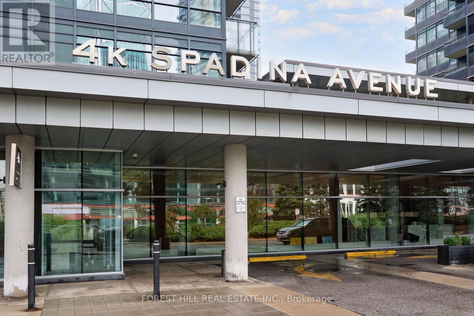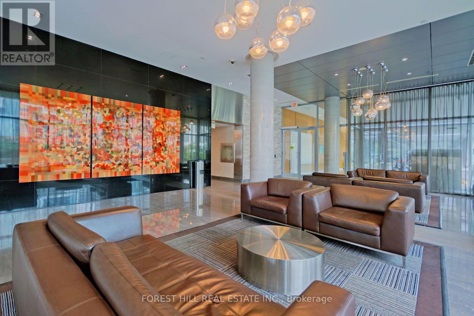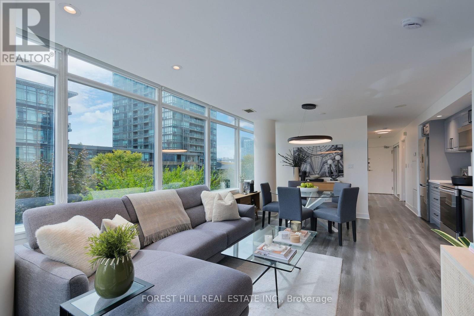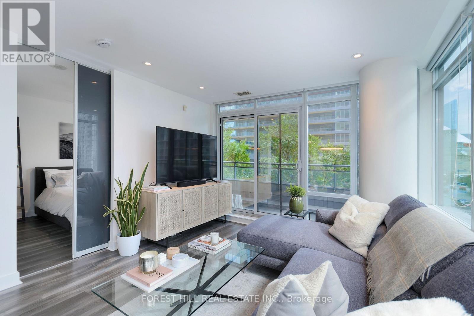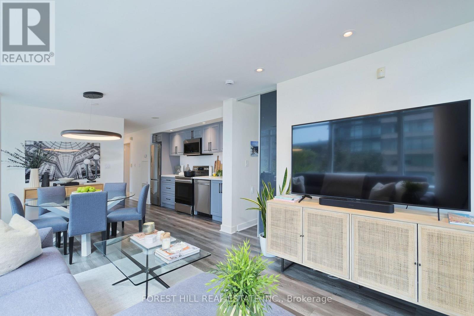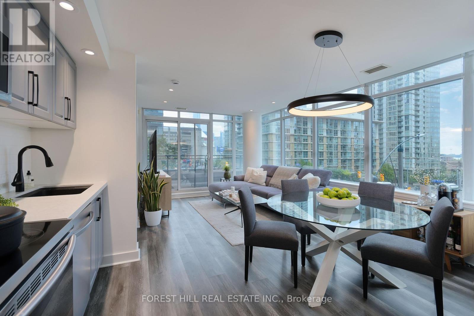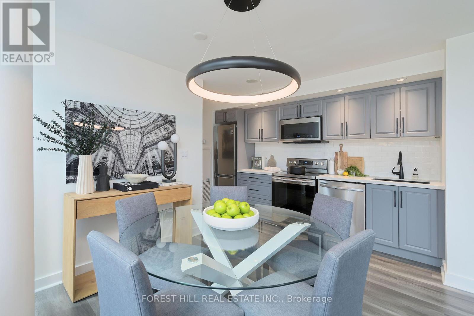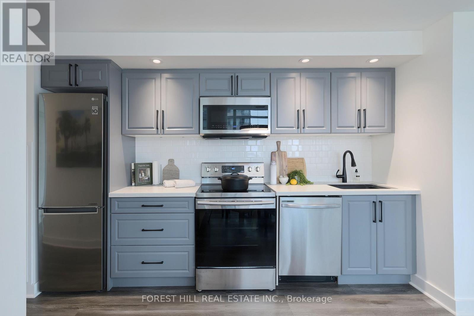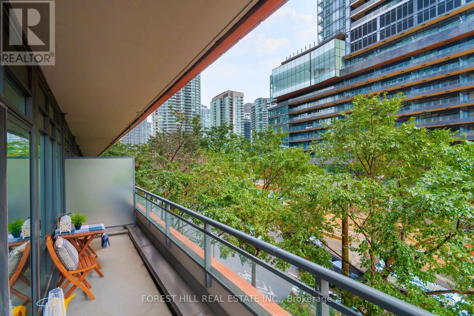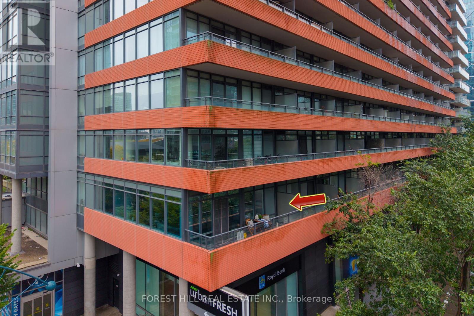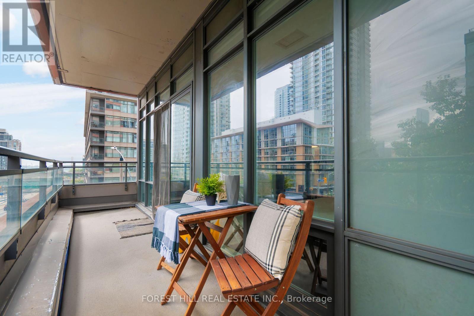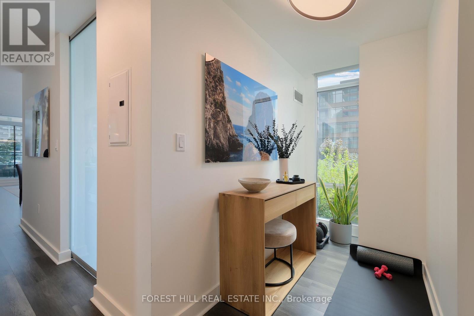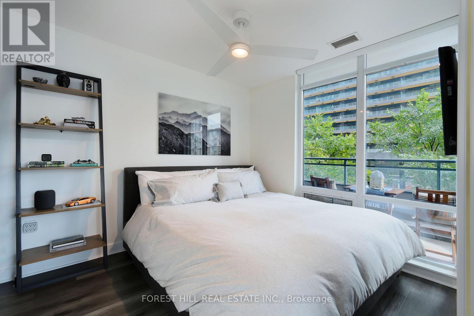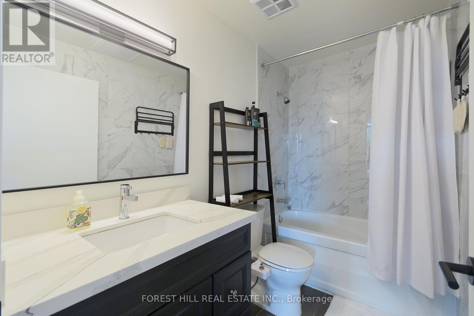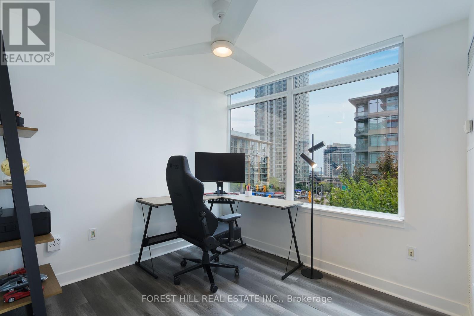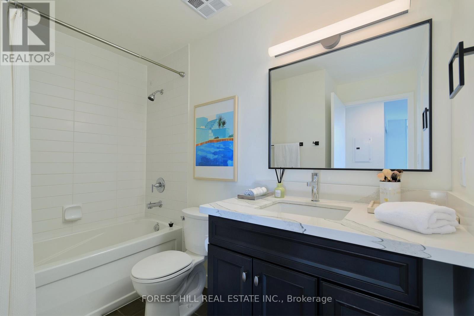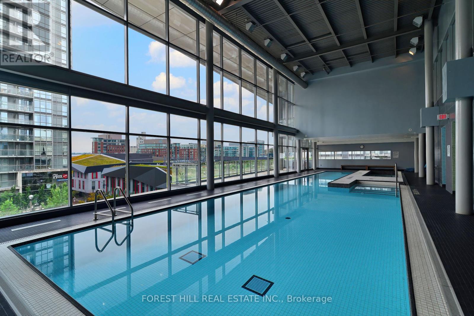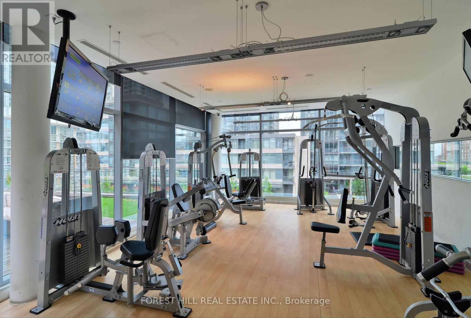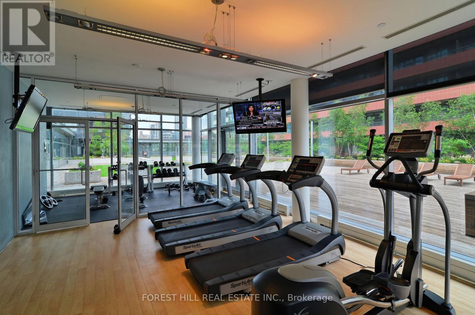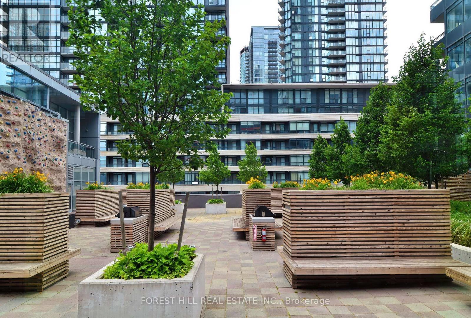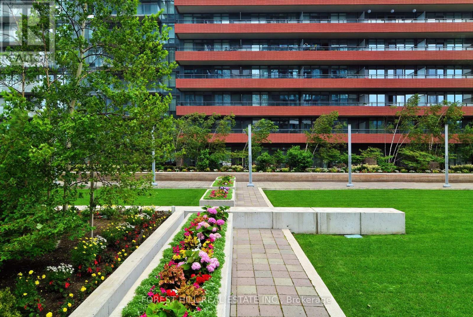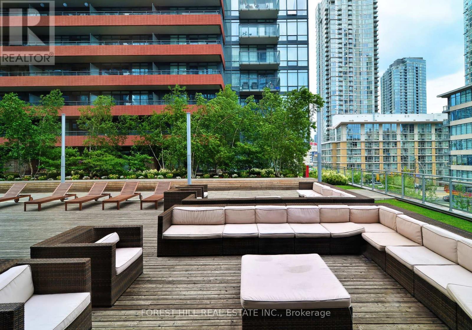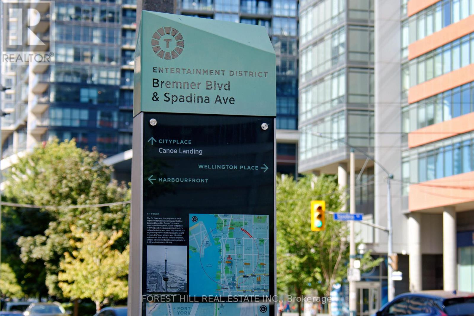218 - 4k Spadina Avenue Toronto, Ontario M5V 3Y9
$799,000Maintenance, Heat, Common Area Maintenance, Insurance, Water, Parking
$739.92 Monthly
Maintenance, Heat, Common Area Maintenance, Insurance, Water, Parking
$739.92 MonthlyWelcome to nearly 850 sq. ft. of open-concept living! This beautifully maintained corner suite features 2 bedrooms + den, fresh paint and lighting (2025), Smart Modern Forms ceiling fans(2025), updated kitchen backsplash (2021), and custom heat-blocking blinds (2021). Enjoy floor-to-ceiling windows and a private balcony with lake views in the heart of downtownToronto. Prime location: Sobeys downstairs, The Well across the street, streetcar at your door, UnionStation in 10 minutes, plus easy access to Lakeshore & the Gardiner. Steps to Rogers Centre, CNTower, Harbour front, and more. Complete with 1 parking space and 1 locker. Exceptional Amenities: 24-hour concierge, gym, sauna, indoor pool, media room, party room, rooftop deck/garden, BBQ facilities, guest suites, visitor parking and much more! MUST SEE! (id:24801)
Property Details
| MLS® Number | C12427112 |
| Property Type | Single Family |
| Community Name | Waterfront Communities C1 |
| Community Features | Pet Restrictions |
| Features | Balcony, Carpet Free |
| Parking Space Total | 1 |
Building
| Bathroom Total | 2 |
| Bedrooms Above Ground | 2 |
| Bedrooms Below Ground | 1 |
| Bedrooms Total | 3 |
| Age | 16 To 30 Years |
| Amenities | Storage - Locker |
| Appliances | Dishwasher, Dryer, Freezer, Microwave, Oven, Stove, Washer, Window Coverings, Refrigerator |
| Cooling Type | Central Air Conditioning |
| Exterior Finish | Brick |
| Flooring Type | Laminate |
| Heating Fuel | Natural Gas |
| Heating Type | Forced Air |
| Size Interior | 800 - 899 Ft2 |
| Type | Apartment |
Parking
| Underground | |
| Garage |
Land
| Acreage | No |
Rooms
| Level | Type | Length | Width | Dimensions |
|---|---|---|---|---|
| Main Level | Living Room | Measurements not available | ||
| Main Level | Dining Room | Measurements not available | ||
| Main Level | Kitchen | Measurements not available | ||
| Main Level | Primary Bedroom | Measurements not available | ||
| Main Level | Bedroom 2 | Measurements not available | ||
| Main Level | Den | Measurements not available |
Contact Us
Contact us for more information
Caitlin Cohen
Salesperson
28a Hazelton Avenue
Toronto, Ontario M5R 2E2
(416) 975-5588
(416) 975-8599


