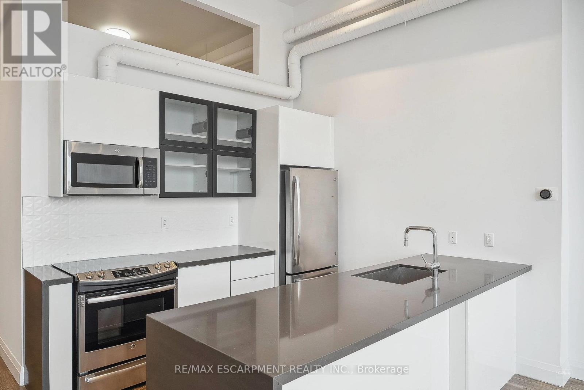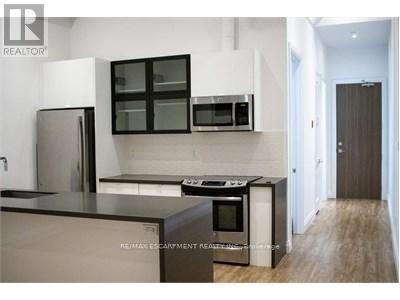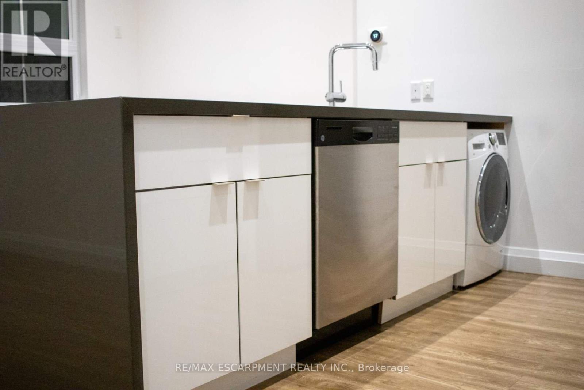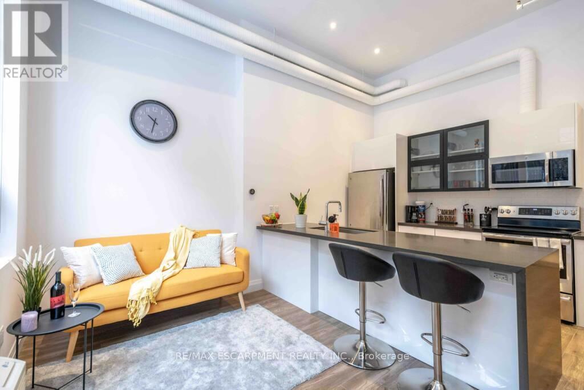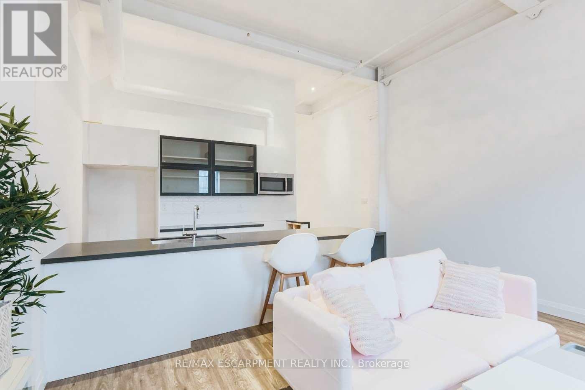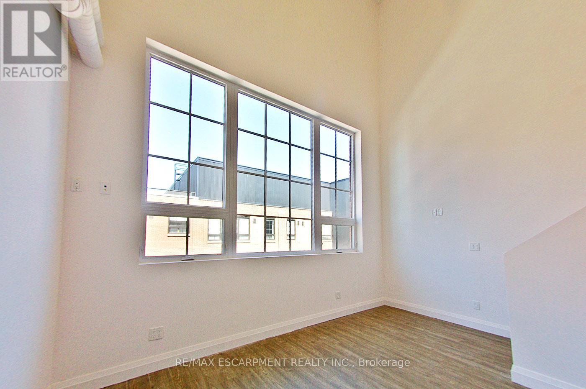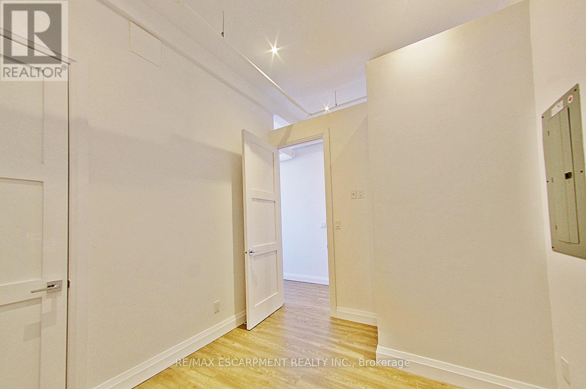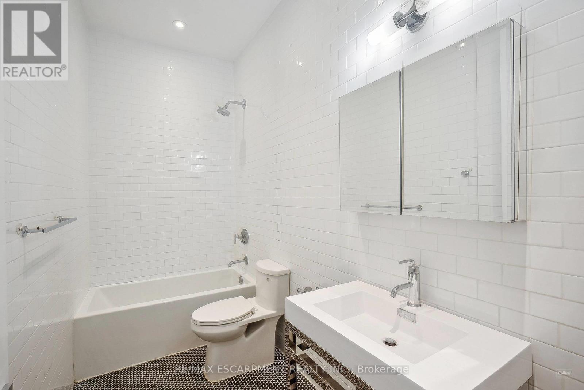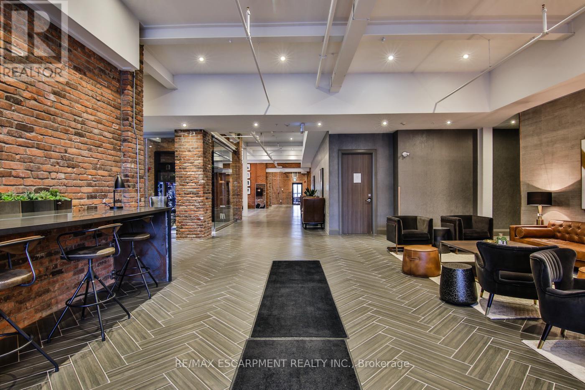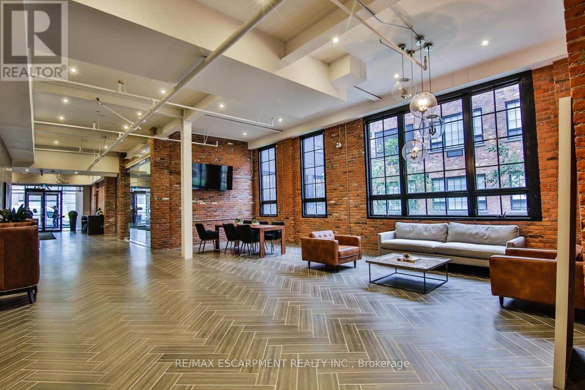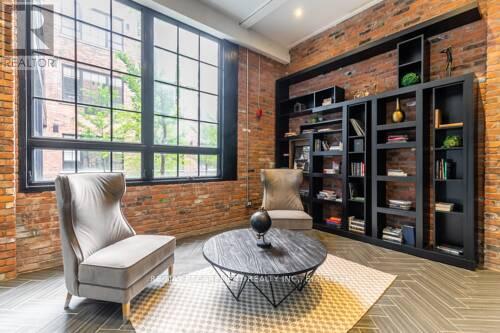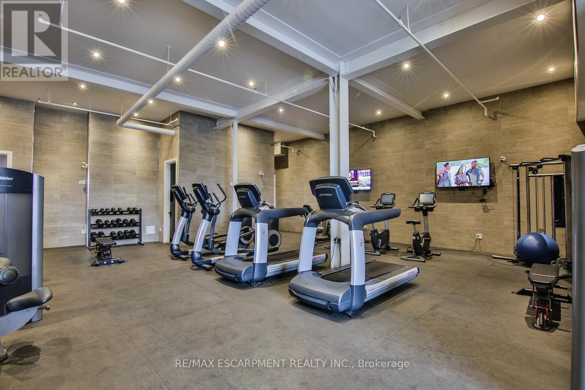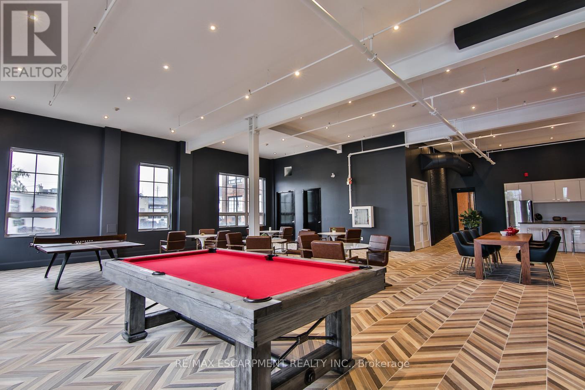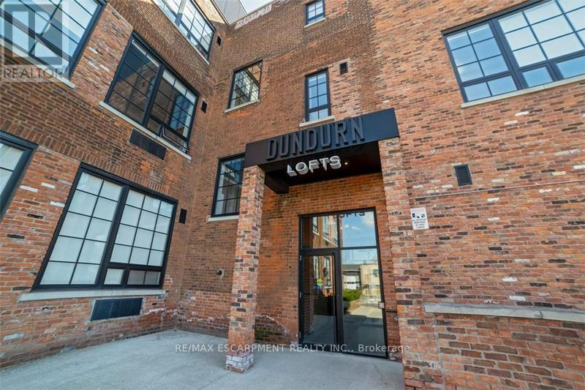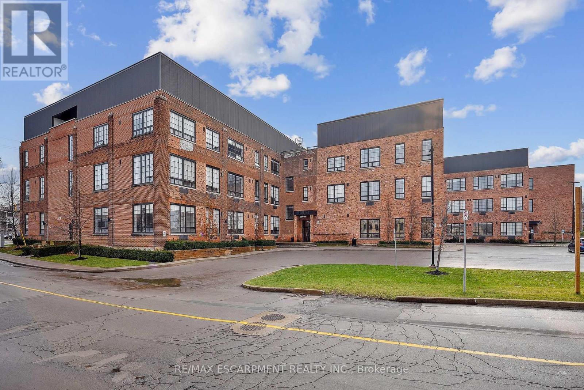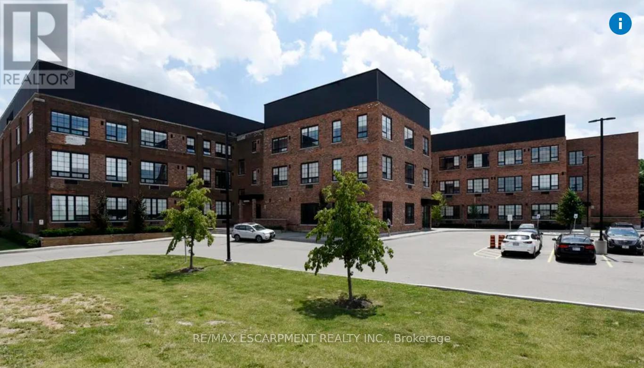134 - 220 Dundurn Street S Hamilton, Ontario L8P 4K7
$1,800 Monthly
Experience modern luxury in this stunning 1-bedroom, 1-bathroom loft-style condo located in the sought-after Dundurn Lofts, nestled in Hamiltons upscale Kirkendall neighbourhood. Soaring 14-foot ceilings and expansive windows flood the space with natural light, creating an open and airy ambiance thats both stylish and functional.This beautifully designed unit features premium finishes throughout, including sleek flooring, high-end fixtures, and a contemporary kitchen perfect for entertaining. Enjoy the comfort of individual climate control and the convenience of in-suite laundry.Situated just minutes from the GO Station and with easy access to the highway, commuting is effortlessyet the building is surrounded by mature trees and tranquil green space, offering the best of both worlds.Step outside and explore all that Locke Street has to offertrendy cafes, boutiques, and restaurants are just a short walk away. You're also moments from major shopping amenities like Fortinos, and close to McMaster University, McMaster Hospital, and Hamilton General Hospital.Perfect for professionals, investors, or anyone seeking urban convenience with a touch of nature. Dont miss your chance to own a piece of one of Hamiltons most desirable communities. (id:24801)
Property Details
| MLS® Number | X12427084 |
| Property Type | Single Family |
| Community Name | Kirkendall |
| Community Features | Pet Restrictions |
| Features | Carpet Free, In Suite Laundry |
Building
| Bathroom Total | 1 |
| Bedrooms Above Ground | 1 |
| Bedrooms Total | 1 |
| Amenities | Separate Heating Controls |
| Appliances | Intercom |
| Cooling Type | Central Air Conditioning |
| Exterior Finish | Brick |
| Foundation Type | Brick, Concrete |
| Heating Fuel | Electric |
| Heating Type | Heat Pump |
| Size Interior | 500 - 599 Ft2 |
| Type | Apartment |
Parking
| No Garage |
Land
| Acreage | No |
Rooms
| Level | Type | Length | Width | Dimensions |
|---|---|---|---|---|
| Main Level | Bedroom | 3.68 m | 4.57 m | 3.68 m x 4.57 m |
| Main Level | Bathroom | 3 m | 2 m | 3 m x 2 m |
| Main Level | Kitchen | 5 m | 3 m | 5 m x 3 m |
| Main Level | Living Room | 5 m | 4 m | 5 m x 4 m |
https://www.realtor.ca/real-estate/28914106/134-220-dundurn-street-s-hamilton-kirkendall-kirkendall
Contact Us
Contact us for more information
Holly Russell
Salesperson
(905) 920-4891
www.linkedin.com/in/holly-russell-realestate
2180 Itabashi Way #4b
Burlington, Ontario L7M 5A5
(905) 639-7676
(905) 681-9908
www.remaxescarpment.com/


