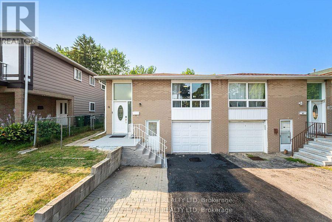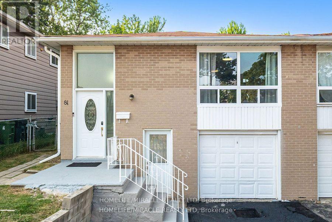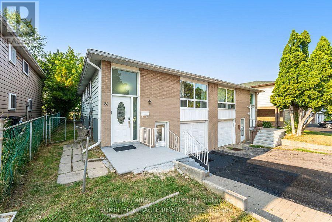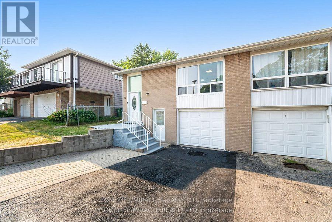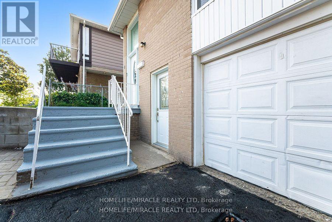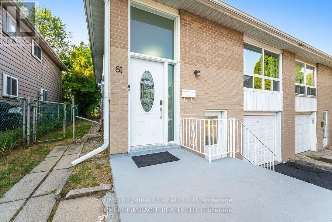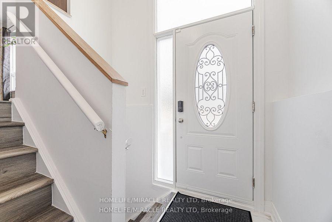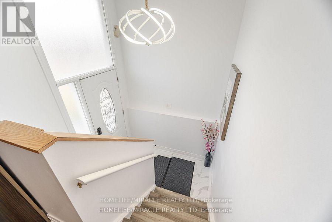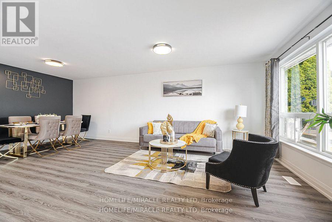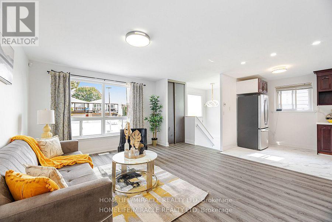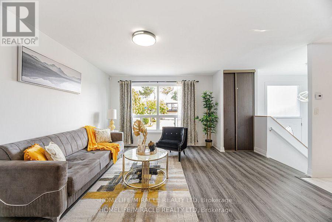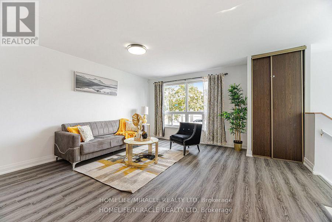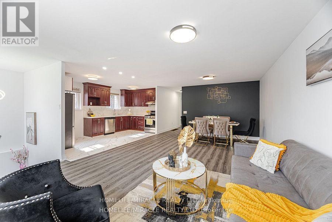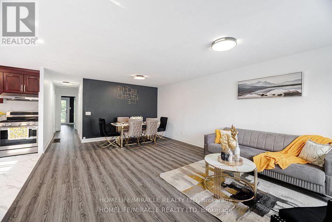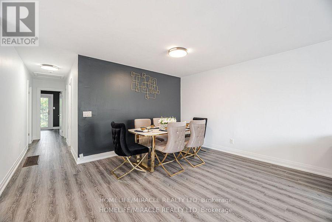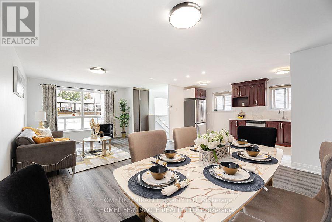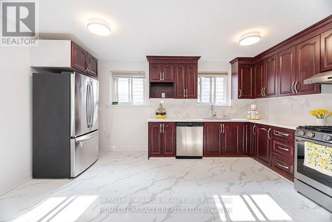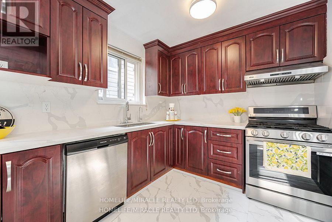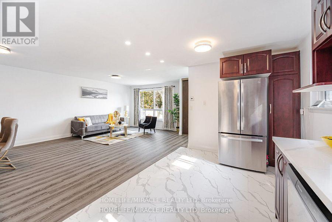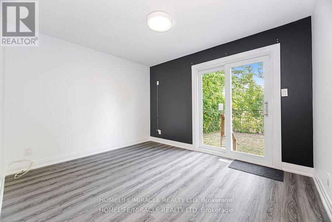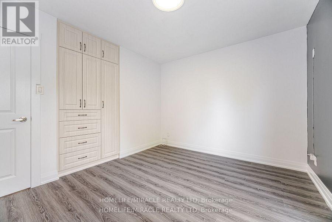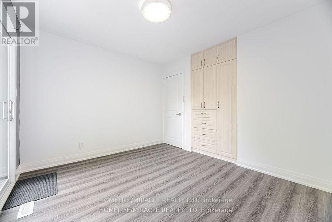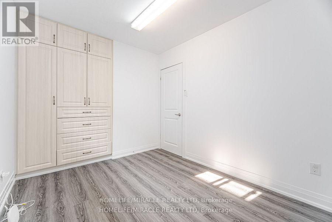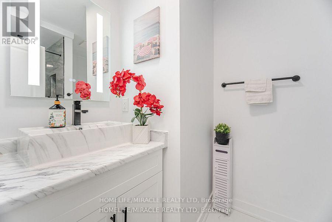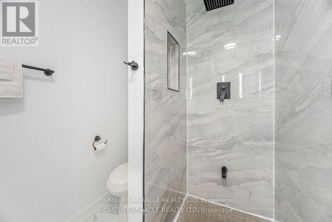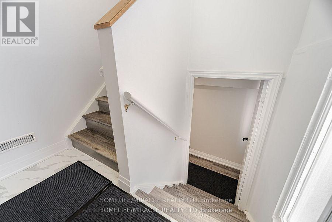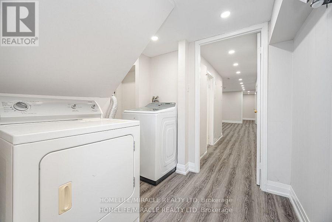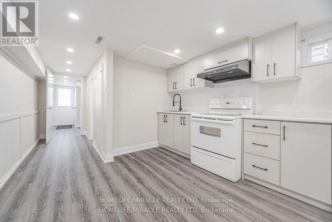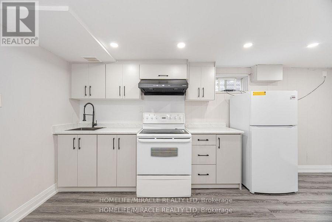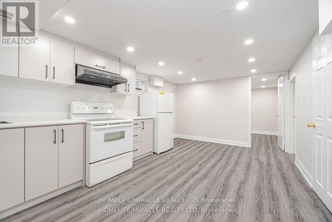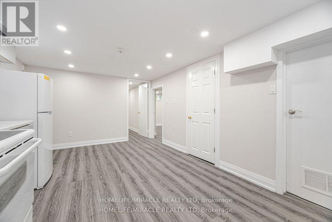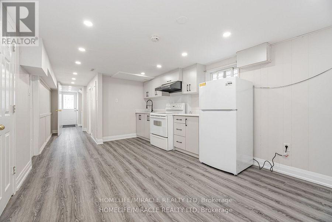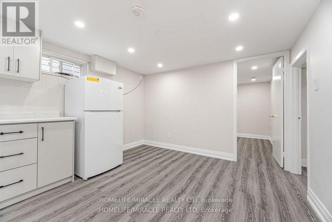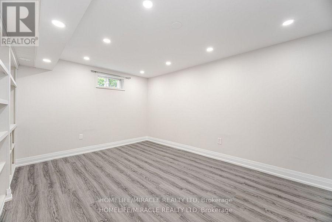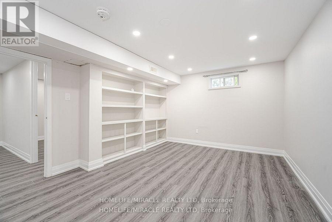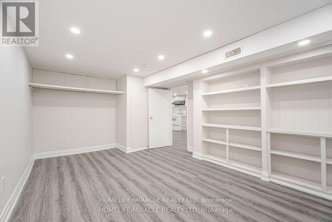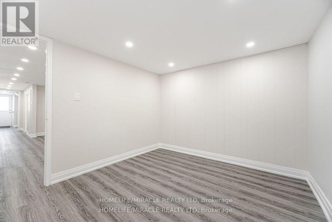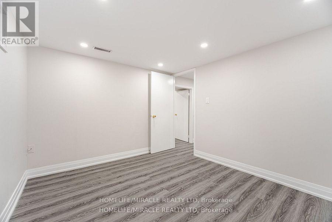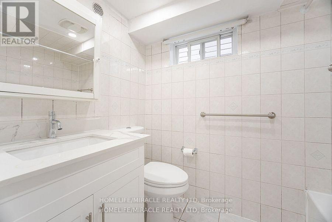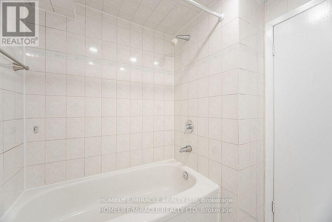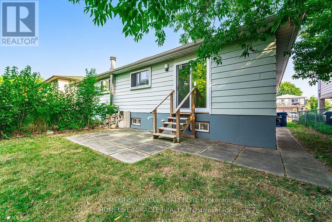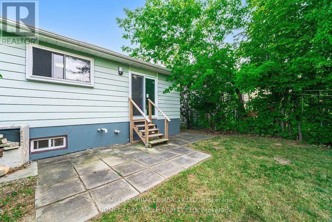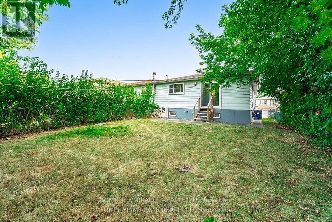81 Pettibone Square Toronto, Ontario M1W 2J1
$899,900
Location! Close To Parks/ Public School / Highway / TTC / Seneca College. Close HWY 404. Fresh Painting. New Vinyl Floor in Kitchen / Living / Dining / All Bedrooms. Quartz Counter Top in Kitchen. Reverse Osmosis Systems installed in Main Kitchen. New Basement Kitchen. All Solid Hardwood underneath of Vinyl / Ceramic Floor On Main Floor. Amazing Novel Design Of Built In Wardrobe Closet (2020) Private Backyard, Walk-Out/Up Basements W/ Brand New Vinyl Floor with Separate Entrances with potential Rental Income! Roof (2010) Furnace (2008). (id:24801)
Property Details
| MLS® Number | E12427188 |
| Property Type | Single Family |
| Community Name | L'Amoreaux |
| Equipment Type | Water Heater |
| Features | Carpet Free, In-law Suite |
| Parking Space Total | 3 |
| Rental Equipment Type | Water Heater |
Building
| Bathroom Total | 3 |
| Bedrooms Above Ground | 3 |
| Bedrooms Below Ground | 2 |
| Bedrooms Total | 5 |
| Age | 51 To 99 Years |
| Appliances | Dishwasher, Dryer, Stove, Washer, Refrigerator |
| Architectural Style | Raised Bungalow |
| Basement Development | Finished |
| Basement Features | Separate Entrance, Walk Out |
| Basement Type | N/a (finished) |
| Construction Style Attachment | Semi-detached |
| Exterior Finish | Aluminum Siding, Brick |
| Flooring Type | Vinyl |
| Foundation Type | Concrete |
| Heating Fuel | Natural Gas |
| Heating Type | Forced Air |
| Stories Total | 1 |
| Size Interior | 1,100 - 1,500 Ft2 |
| Type | House |
| Utility Water | Municipal Water |
Parking
| Garage |
Land
| Acreage | No |
| Sewer | Sanitary Sewer |
| Size Depth | 110 Ft |
| Size Frontage | 30 Ft |
| Size Irregular | 30 X 110 Ft |
| Size Total Text | 30 X 110 Ft |
| Zoning Description | Single Family Residence |
Rooms
| Level | Type | Length | Width | Dimensions |
|---|---|---|---|---|
| Basement | Kitchen | 4.8 m | 2.35 m | 4.8 m x 2.35 m |
| Basement | Bedroom 4 | 4.1 m | 3.3 m | 4.1 m x 3.3 m |
| Basement | Bedroom 5 | 3.35 m | 2.95 m | 3.35 m x 2.95 m |
| Main Level | Living Room | 4.25 m | 3.6 m | 4.25 m x 3.6 m |
| Main Level | Dining Room | 3.25 m | 2.85 m | 3.25 m x 2.85 m |
| Main Level | Kitchen | 4.27 m | 3.3 m | 4.27 m x 3.3 m |
| Main Level | Primary Bedroom | 4.5 m | 3.3 m | 4.5 m x 3.3 m |
| Main Level | Bedroom 2 | 3.65 m | 2.65 m | 3.65 m x 2.65 m |
| Main Level | Bedroom 3 | 3.6 m | 2.6 m | 3.6 m x 2.6 m |
https://www.realtor.ca/real-estate/28914198/81-pettibone-square-toronto-lamoreaux-lamoreaux
Contact Us
Contact us for more information
Ashishkumar Shah
Salesperson
(416) 833-7172
www.buynsalehome.com/
11a-5010 Steeles Ave. West
Toronto, Ontario M9V 5C6
(416) 747-9777
(416) 747-7135
www.homelifemiracle.com/


