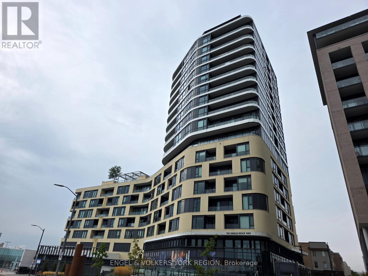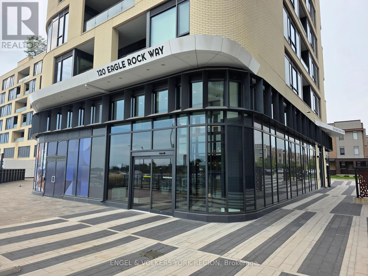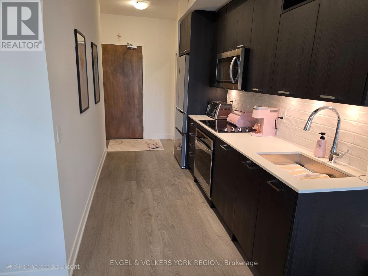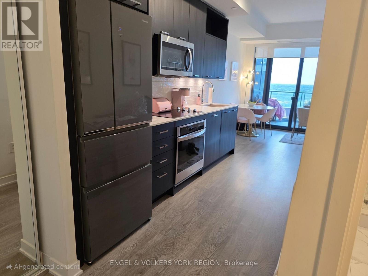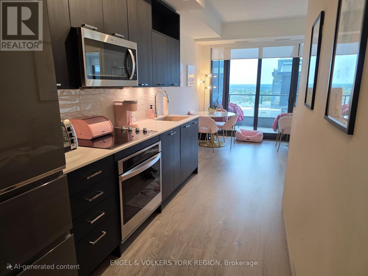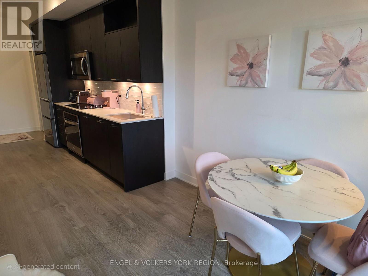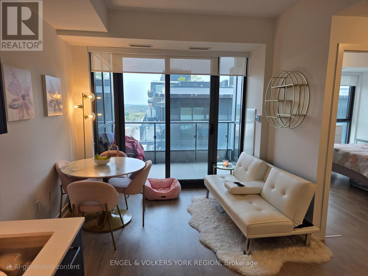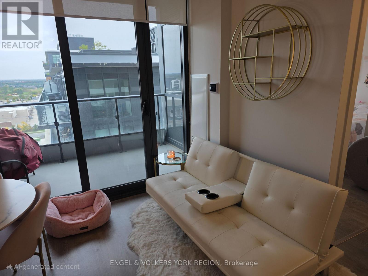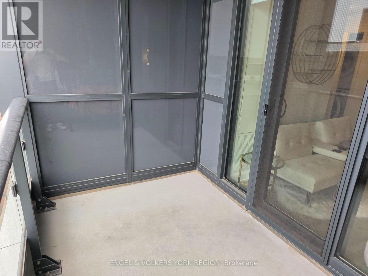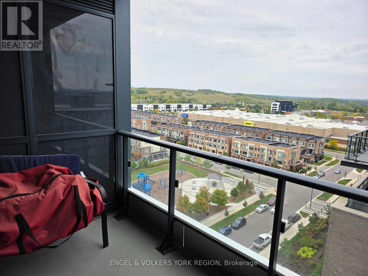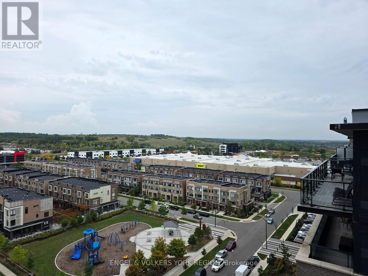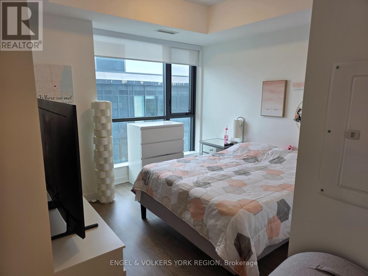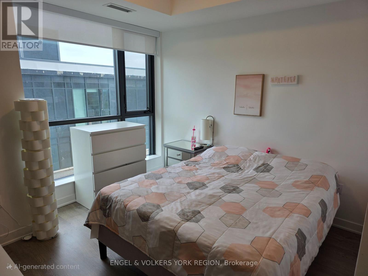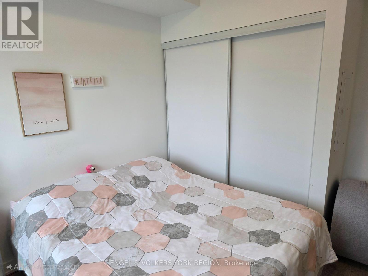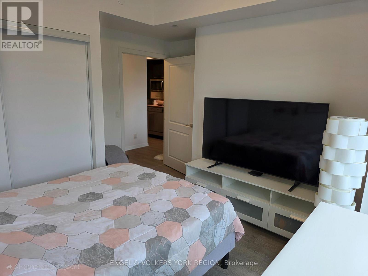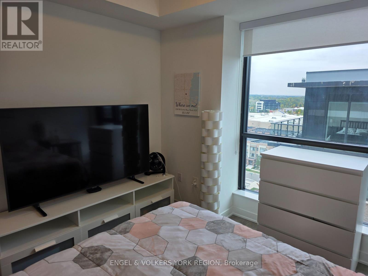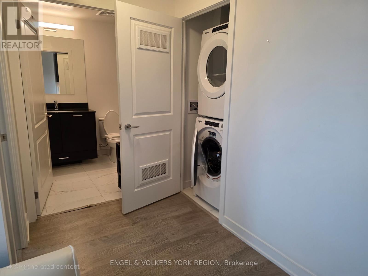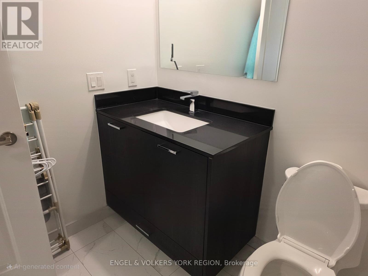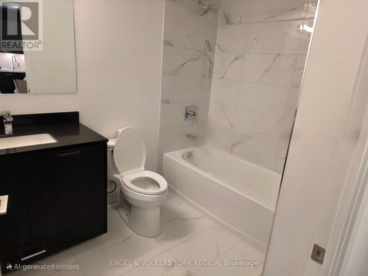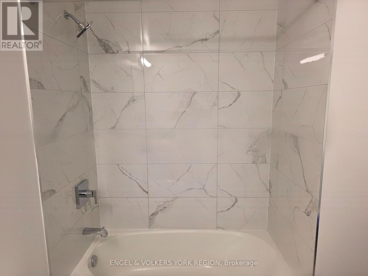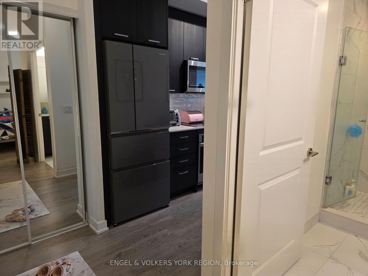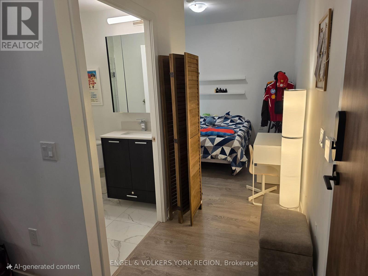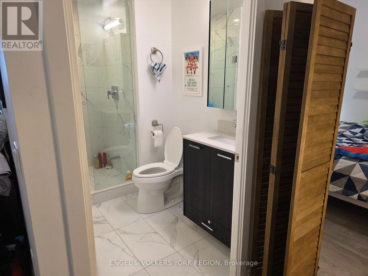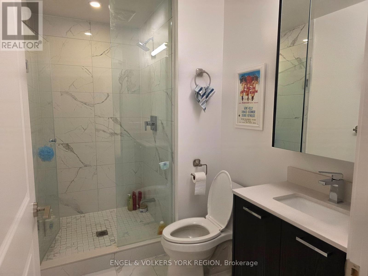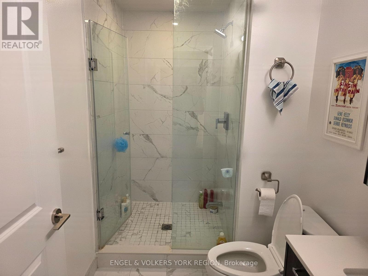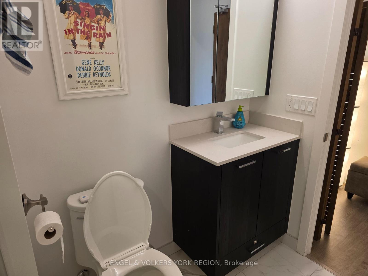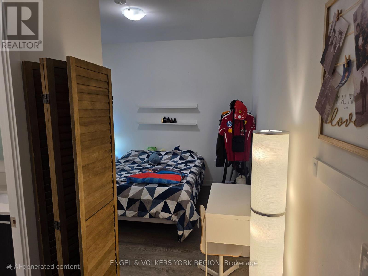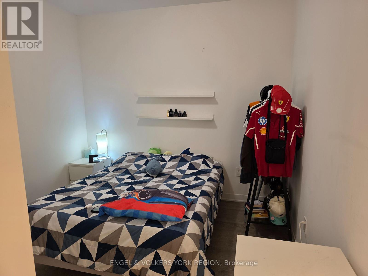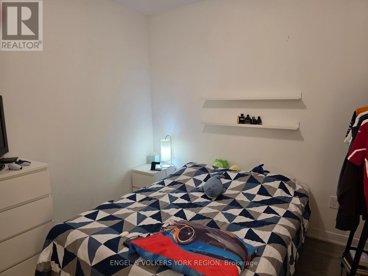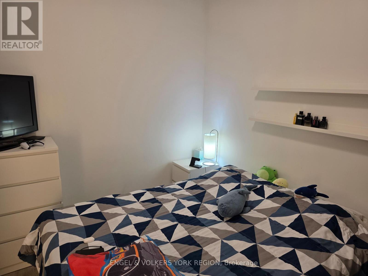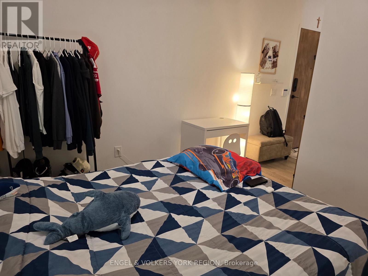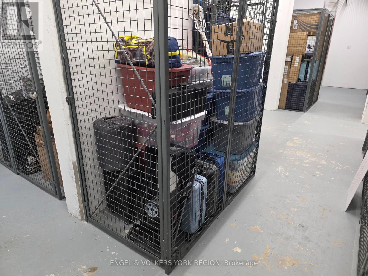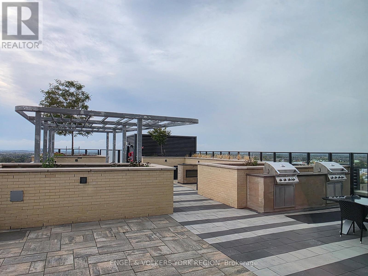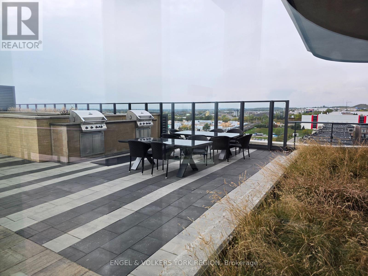1005 - 120 Eagle Rock Way Vaughan, Ontario L6A 5C2
$2,500 Monthly
Enjoy this thoughtfully laid out 1 bedroom plus 1 den unit with 2 full bathrooms at The Mackenzie - an exclusive building unlike any other in Vaughan! With direct access to Maple GO Station and close proximity to Hwy 400 & 407, this is truly an unbeatable location. Situated on the 10th floor, this unit features high-end modern finishes, floor to ceiling windows, 699 sqft of living space, a private balcony and convenient in-suite laundry. The building features top-notch amenities including a well appointed gym, yoga room, party room, concierge, a rooftop terrace, guest suite, and visitor parking. 1 underground parking space and 1 locker is included. *The landlord is open to installing a barn door to enclose the den, making it suitable as a second bedroom.* Close to all of your everyday conveniences including Walmart, multiple grocery stores, Vaughan Cortellucci Hospital, Vaughan Mills and more. (id:24801)
Property Details
| MLS® Number | N12427154 |
| Property Type | Single Family |
| Community Name | Rural Vaughan |
| Amenities Near By | Golf Nearby, Hospital, Park, Public Transit, Schools |
| Community Features | Pet Restrictions, Community Centre |
| Features | Balcony, Carpet Free, In Suite Laundry |
| Parking Space Total | 1 |
Building
| Bathroom Total | 2 |
| Bedrooms Above Ground | 1 |
| Bedrooms Below Ground | 1 |
| Bedrooms Total | 2 |
| Amenities | Security/concierge, Exercise Centre, Party Room, Recreation Centre, Visitor Parking, Separate Electricity Meters, Storage - Locker |
| Appliances | Oven - Built-in, Range |
| Cooling Type | Central Air Conditioning |
| Exterior Finish | Brick, Concrete |
| Heating Fuel | Natural Gas |
| Heating Type | Forced Air |
| Size Interior | 600 - 699 Ft2 |
| Type | Apartment |
Parking
| Underground | |
| Garage |
Land
| Acreage | No |
| Land Amenities | Golf Nearby, Hospital, Park, Public Transit, Schools |
Rooms
| Level | Type | Length | Width | Dimensions |
|---|---|---|---|---|
| Main Level | Kitchen | 3.56 m | 2.06 m | 3.56 m x 2.06 m |
| Main Level | Living Room | 2.95 m | 2.92 m | 2.95 m x 2.92 m |
| Main Level | Primary Bedroom | 3.12 m | 3.84 m | 3.12 m x 3.84 m |
| Main Level | Den | 2.74 m | 3.07 m | 2.74 m x 3.07 m |
https://www.realtor.ca/real-estate/28914255/1005-120-eagle-rock-way-vaughan-rural-vaughan
Contact Us
Contact us for more information
David Rizzuto
Salesperson
davidrizzuto.com/
www.facebook.com/davidrizzutorealestate
www.linkedin.com/in/david-rizzuto-54a32322a/
1700 King Rd #21
King City, Ontario L7B 0N1
(905) 539-9511
Mary B Padula
Salesperson
(416) 708-6279
www.remaxexperts.ca/marybpadula
marybpadula/
277 Cityview Blvd Unit 16
Vaughan, Ontario L4H 5A4
(905) 499-8800
www.remaxexperts.ca/


