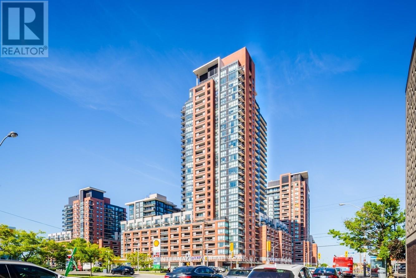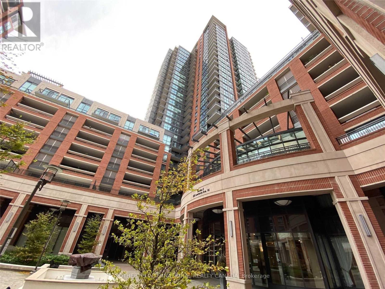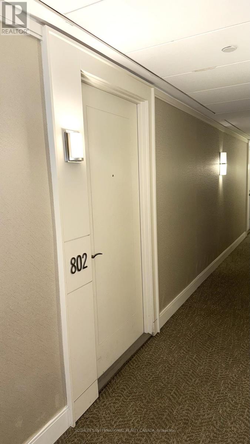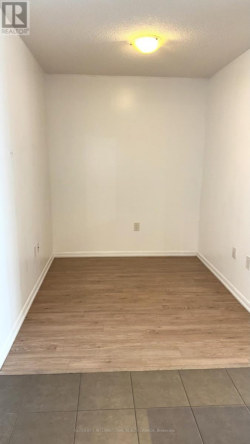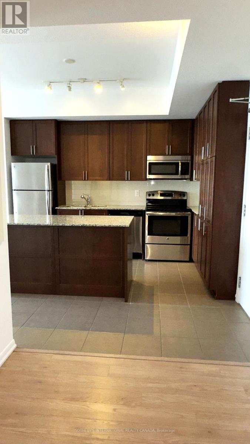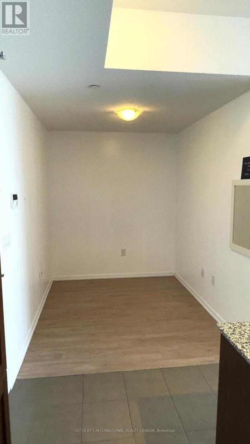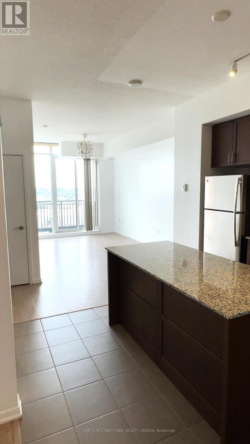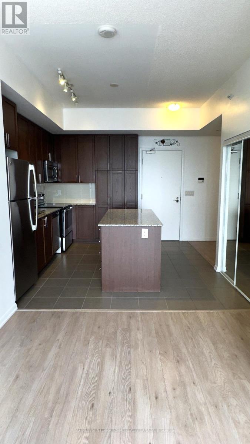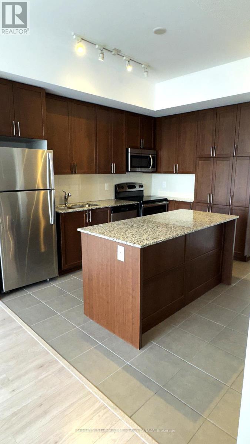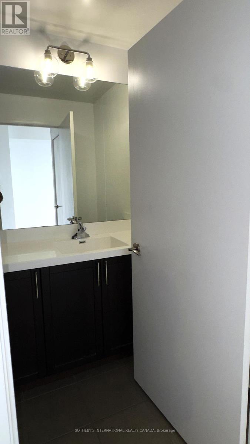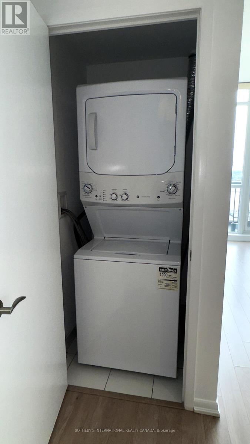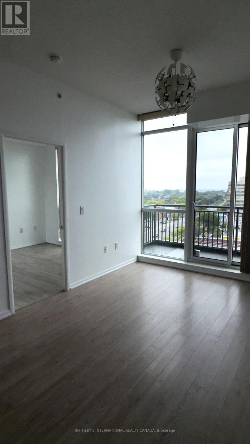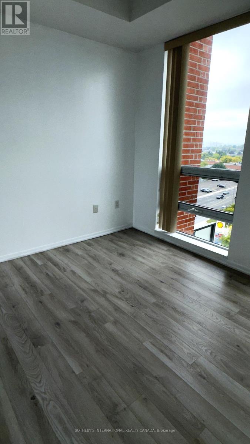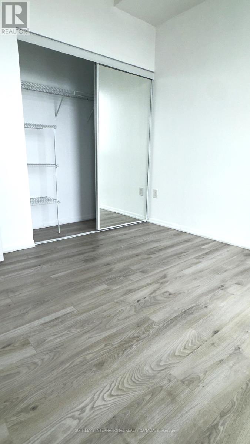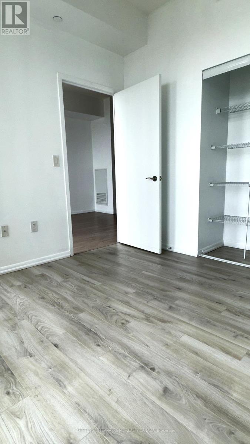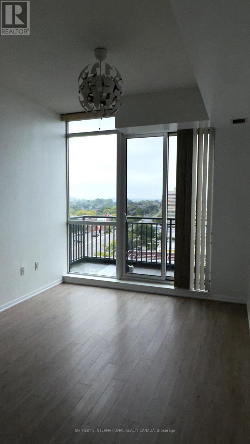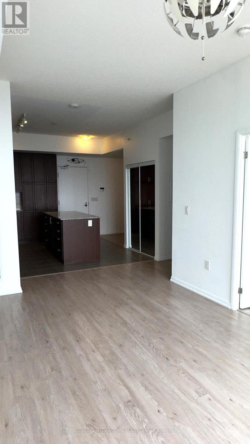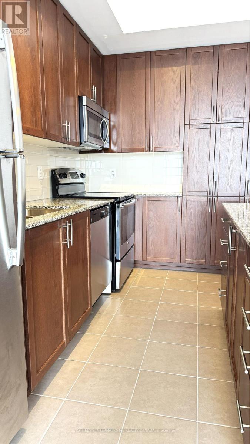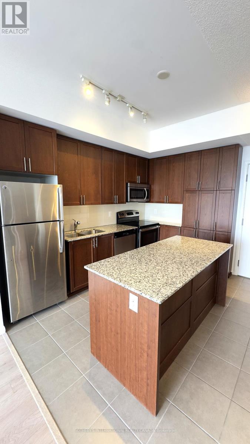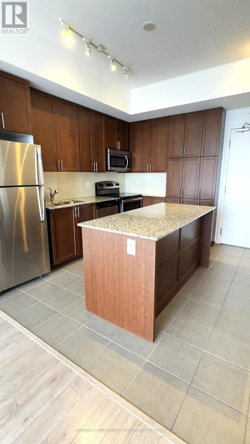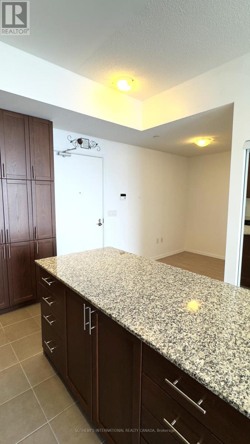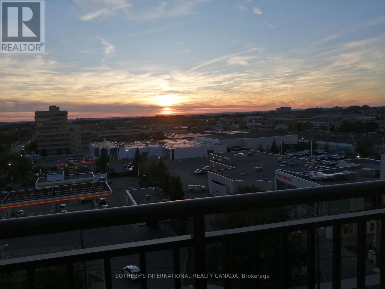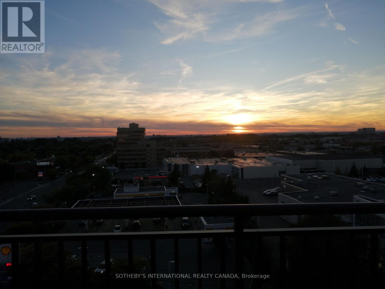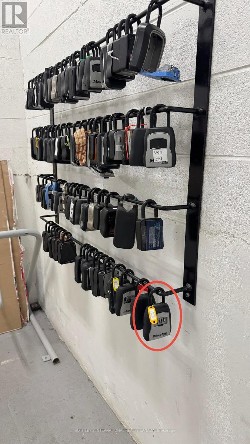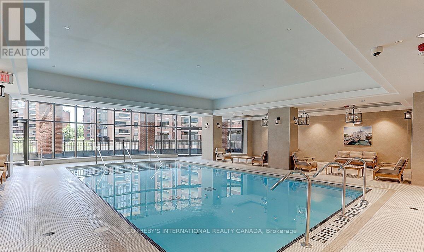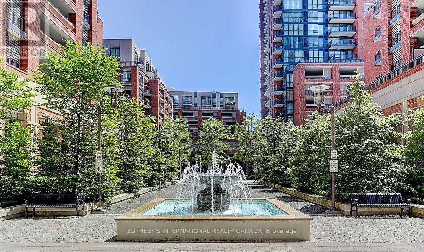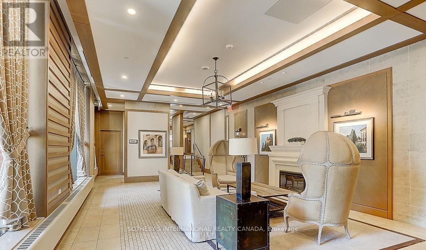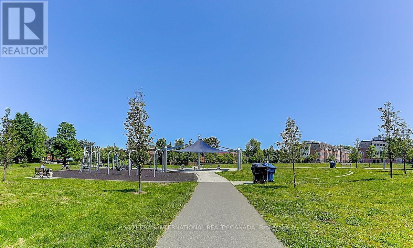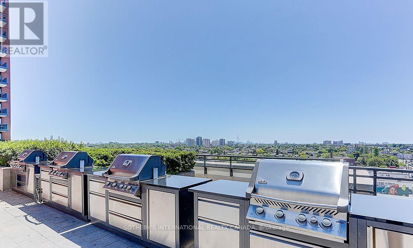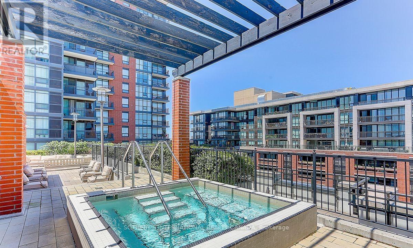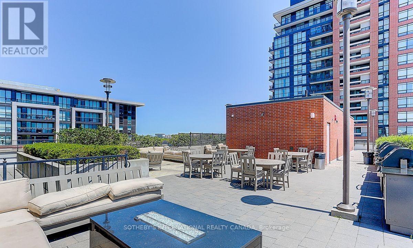802 - 830 Lawrence Avenue W Toronto, Ontario M6A 1C3
$2,400 Monthly
This beautifully maintained one-bedroom plus den condo showcases true pride of ownership. Freshly painted and professionally cleaned, the suite features a bright, open-concept layout where every square foot is thoughtfully designed. Enjoy unobstructed west-facing views of the city skyline and breathtaking sunsets right from your private balcony. The suite is flooded with natural light throughout the day, helping you save on electricity while creating a warm and welcoming atmosphere. The modern kitchen is complete with granite countertops, stainless steel appliances, a stylish backsplash, and a centre island with a breakfast bar perfect for casual dining or entertaining. The primary bedroom offers both a window and closet, while the spacious den provides the flexibility for a home office, gym, or additional storage. Residents have access to resort-style amenities, including a 24-hour concierge, fitness centre, outdoor pool, sauna, party and meeting rooms, media lounge, guest suites, visitor parking, and a rooftop deck with BBQ area. Perfectly located with TTC at your doorstep, you'll be just minutes from Yorkdale Mall, restaurants, shops, parks, and the subway. Quick access to Hwy 401, Hwy 400, and Allen Road makes commuting effortless. (id:24801)
Property Details
| MLS® Number | W12427180 |
| Property Type | Single Family |
| Community Name | Yorkdale-Glen Park |
| Amenities Near By | Park, Place Of Worship, Public Transit, Schools |
| Community Features | Pets Not Allowed |
| Features | Balcony |
| Parking Space Total | 1 |
| Pool Type | Outdoor Pool |
Building
| Bathroom Total | 1 |
| Bedrooms Above Ground | 1 |
| Bedrooms Below Ground | 1 |
| Bedrooms Total | 2 |
| Amenities | Exercise Centre, Party Room, Sauna, Visitor Parking, Security/concierge |
| Cooling Type | Central Air Conditioning |
| Exterior Finish | Brick |
| Flooring Type | Laminate, Ceramic |
| Heating Fuel | Natural Gas |
| Heating Type | Forced Air |
| Size Interior | 600 - 699 Ft2 |
| Type | Apartment |
Parking
| Underground | |
| Garage |
Land
| Acreage | No |
| Land Amenities | Park, Place Of Worship, Public Transit, Schools |
Rooms
| Level | Type | Length | Width | Dimensions |
|---|---|---|---|---|
| Main Level | Living Room | Measurements not available | ||
| Main Level | Dining Room | Measurements not available | ||
| Main Level | Kitchen | Measurements not available | ||
| Main Level | Bedroom | Measurements not available | ||
| Main Level | Den | Measurements not available |
Contact Us
Contact us for more information
Alicia Manichan
Salesperson
sothebysrealty.ca/en/real-estate-agent/alicia-manichan/
www.facebook.com/aliciamanichan1/
ca.linkedin.com/in/alicia-manichan-b9b38151
1741 Lakeshore Rd West #1
Mississauga, Ontario L5J 1J4
(289) 633-7208


