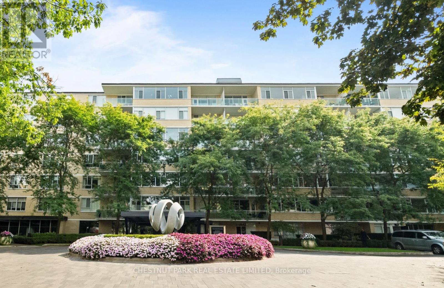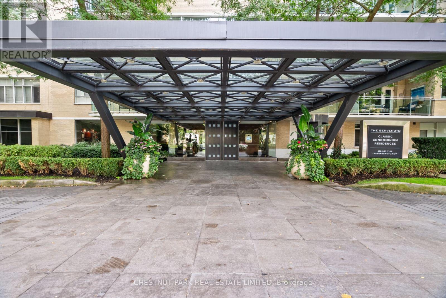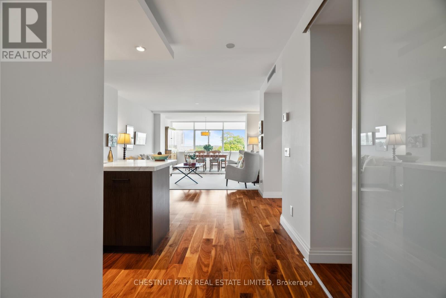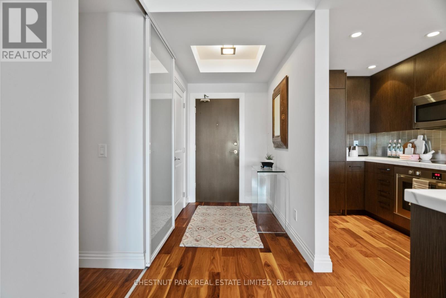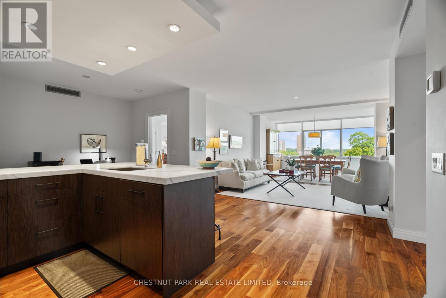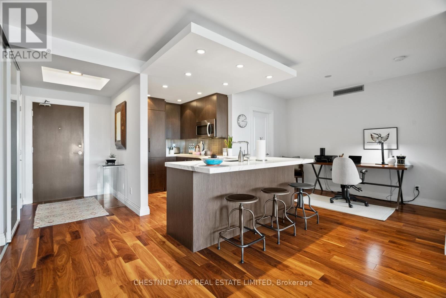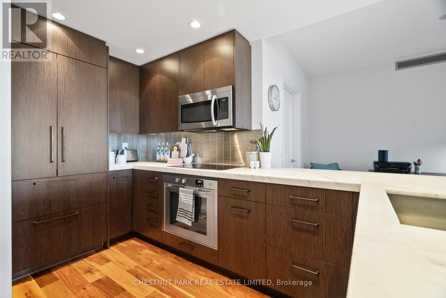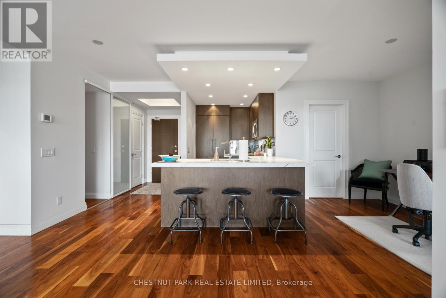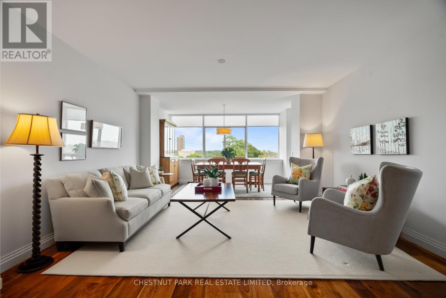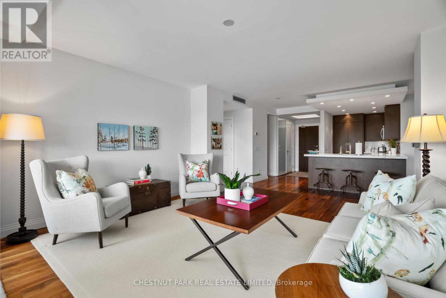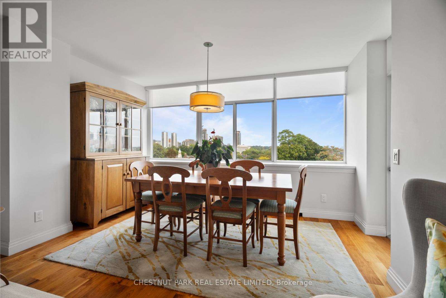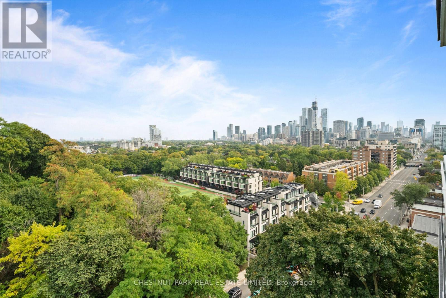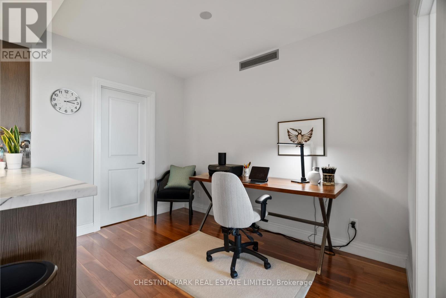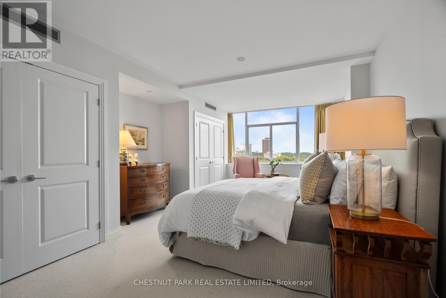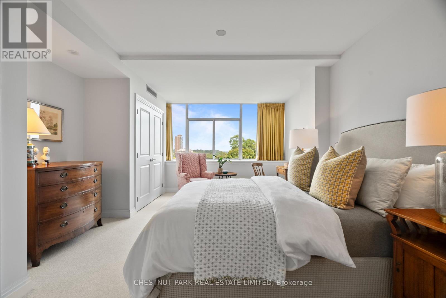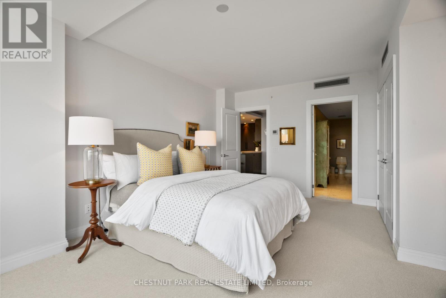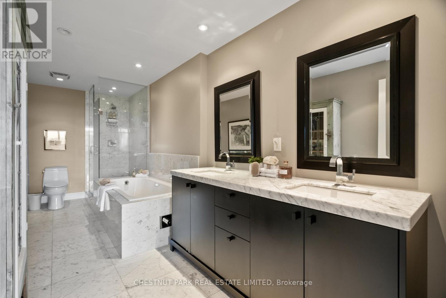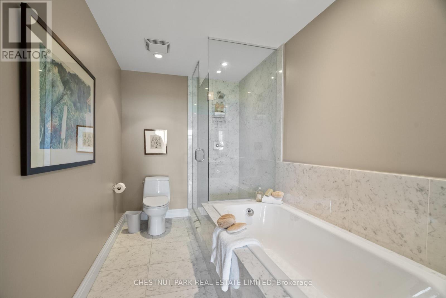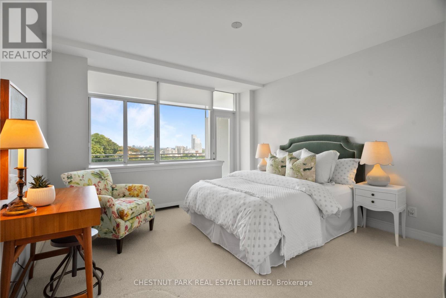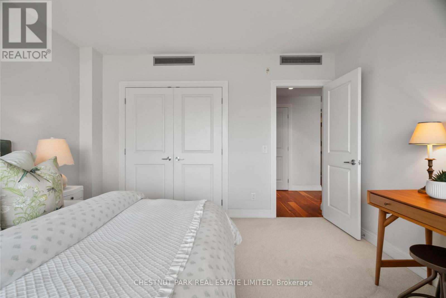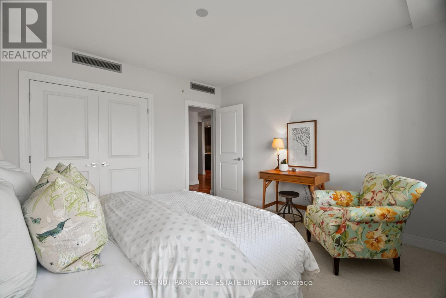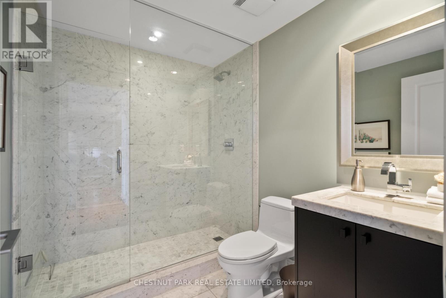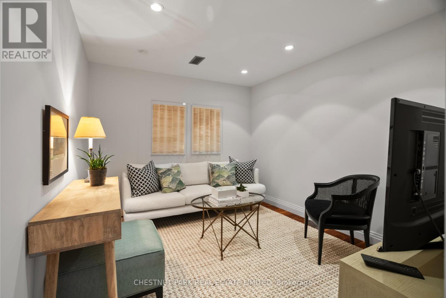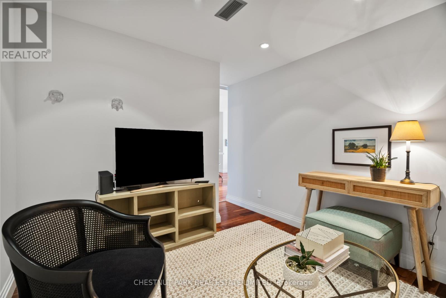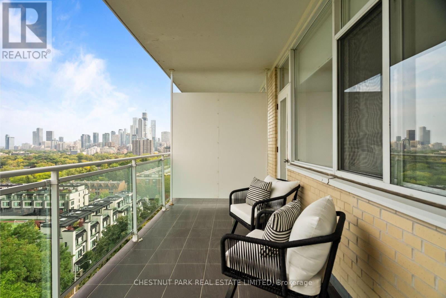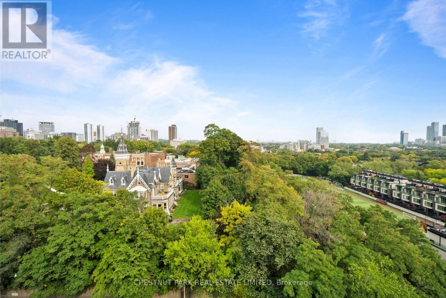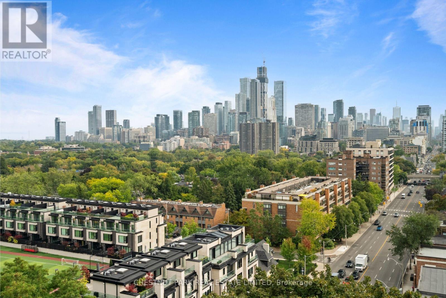720 - 1 Benvenuto Place Toronto, Ontario M4V 2L1
$2,050,000Maintenance, Heat, Common Area Maintenance, Insurance, Parking
$1,811.67 Monthly
Maintenance, Heat, Common Area Maintenance, Insurance, Parking
$1,811.67 MonthlyWelcome to suite 720 at The Benvenuto, an iconic landmark residence perched up high in the coveted South Hill neighbourhood. This exceptional 2-bedroom plus large den, 2-bathroom suite offers over 1,600 sqft of luxurious living space, thoughtfully designed for comfort, entertaining, and prestige. An unbelievable panoramic view of the cityscape. Step inside to discover a split bedroom layout that affords great privacy. The primary suite is generous, while the second bedroom and den are perfect for guests, a home office, or flex-space to match your lifestyle. East exposure draws in morning light, enhancing the spacious, open-concept living/dining area with luxury finishes throughout. This suite includes ensuite laundry, one exclusive parking spot and a locker for added convenience. The Benvenuto building has been meticulously restored and upgraded, retaining its classic Peter Dickinson architectural elegance and marrying it with contemporary amenities. The Residents enjoy hotel-style amenities, including 24-hour concierge service, valet, guest suite, rooftop gym & panoramic terraces. Location is unmatched. From this hilltop vantage, you're just blocks from Yonge & St. Clair, Forest Hill Village, Bloor-Yorkville, ravine park access, transit & boutique shopping. A life of elegance and convenience. (id:24801)
Property Details
| MLS® Number | C12427402 |
| Property Type | Single Family |
| Community Name | Casa Loma |
| Amenities Near By | Park, Public Transit |
| Community Features | Pet Restrictions |
| Features | Cul-de-sac, Wooded Area, Ravine, Balcony |
| Parking Space Total | 1 |
| View Type | View |
Building
| Bathroom Total | 2 |
| Bedrooms Above Ground | 2 |
| Bedrooms Below Ground | 1 |
| Bedrooms Total | 3 |
| Amenities | Storage - Locker |
| Appliances | Cooktop, Dishwasher, Dryer, Hood Fan, Microwave, Oven, Washer, Window Coverings, Refrigerator |
| Cooling Type | Central Air Conditioning |
| Exterior Finish | Brick |
| Flooring Type | Hardwood |
| Heating Fuel | Natural Gas |
| Heating Type | Radiant Heat |
| Size Interior | 1,600 - 1,799 Ft2 |
| Type | Apartment |
Parking
| Carport | |
| Garage |
Land
| Acreage | No |
| Land Amenities | Park, Public Transit |
Rooms
| Level | Type | Length | Width | Dimensions |
|---|---|---|---|---|
| Main Level | Living Room | 7.52 m | 4.39 m | 7.52 m x 4.39 m |
| Main Level | Dining Room | 7.52 m | 4.39 m | 7.52 m x 4.39 m |
| Main Level | Kitchen | 4.04 m | 1.93 m | 4.04 m x 1.93 m |
| Main Level | Primary Bedroom | 6.02 m | 4.09 m | 6.02 m x 4.09 m |
| Main Level | Bedroom 2 | 3.84 m | 3.66 m | 3.84 m x 3.66 m |
| Main Level | Office | 3.54 m | 2.97 m | 3.54 m x 2.97 m |
https://www.realtor.ca/real-estate/28914497/720-1-benvenuto-place-toronto-casa-loma-casa-loma
Contact Us
Contact us for more information
Jimmy Molloy
Salesperson
www.molloyvanwert.com/
1300 Yonge St Ground Flr
Toronto, Ontario M4T 1X3
(416) 925-9191
(416) 925-3935
www.chestnutpark.com/
Lindsay Catherine Van Wert
Broker
1300 Yonge St Ground Flr
Toronto, Ontario M4T 1X3
(416) 925-9191
(416) 925-3935
www.chestnutpark.com/


