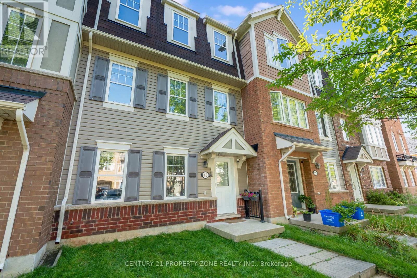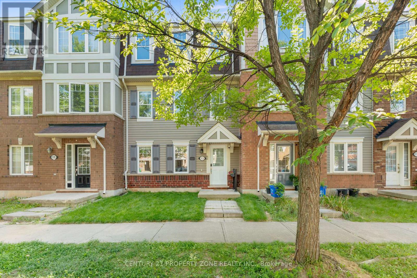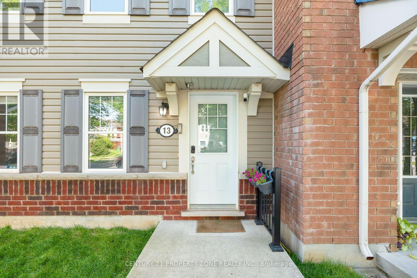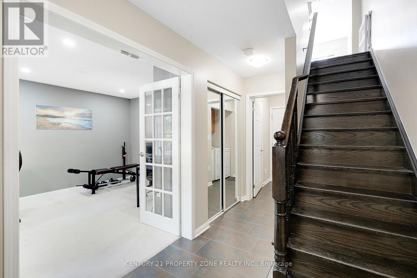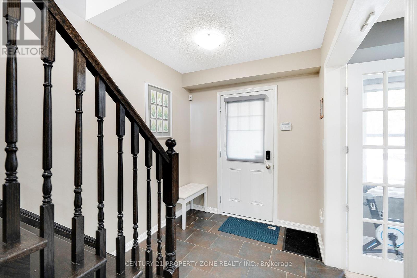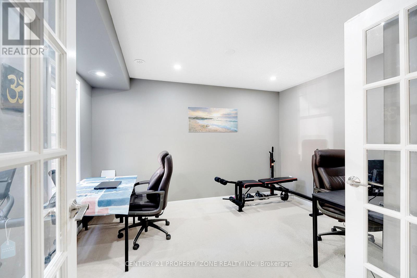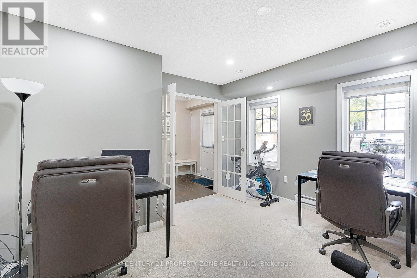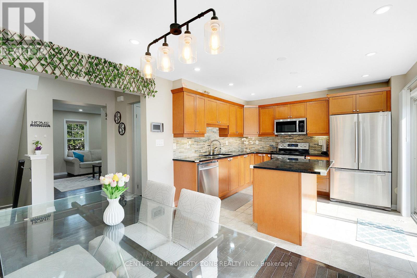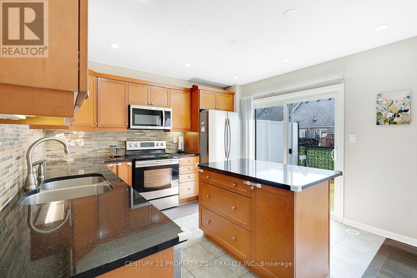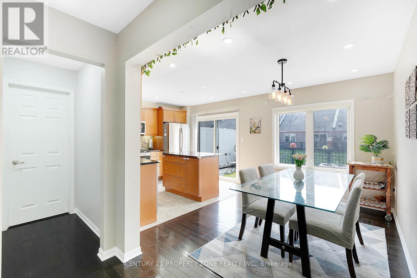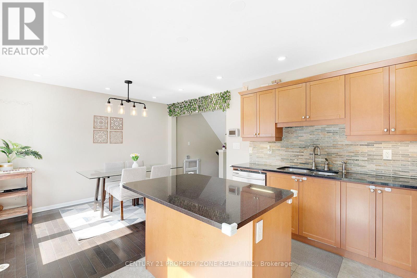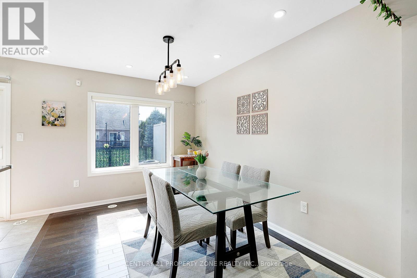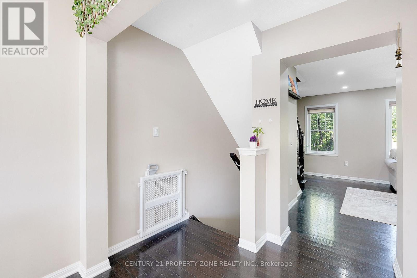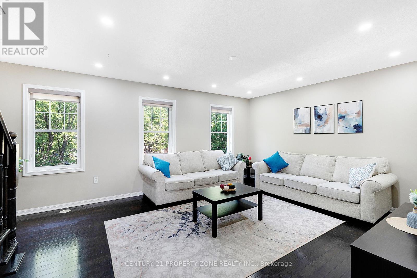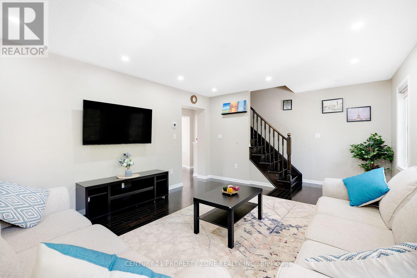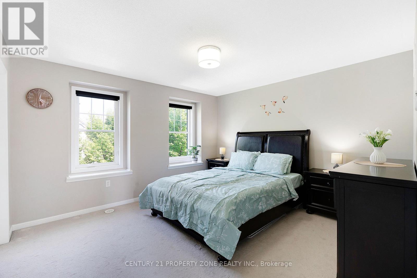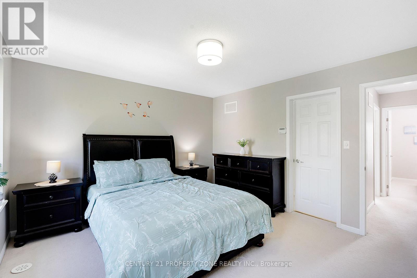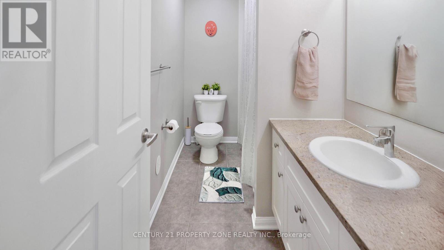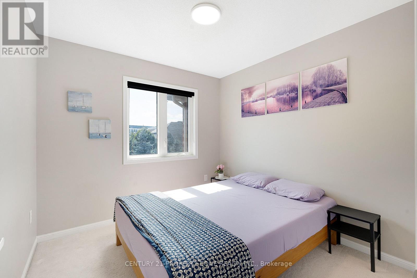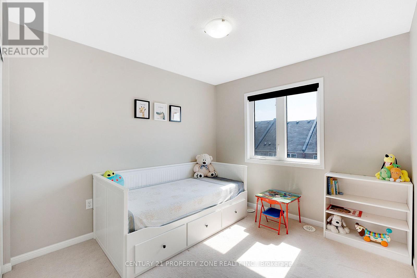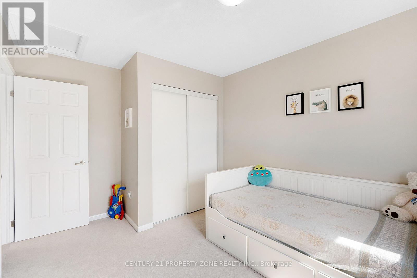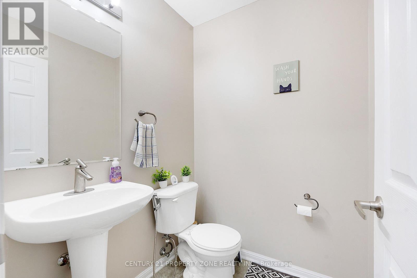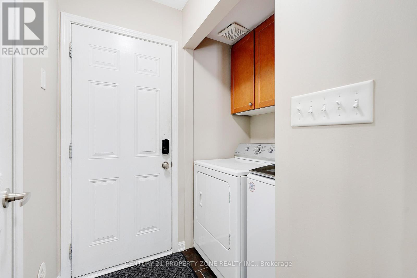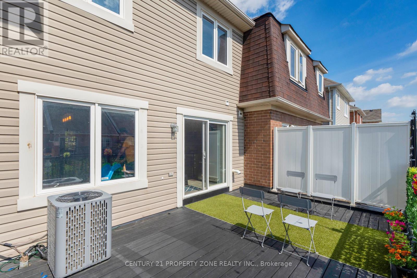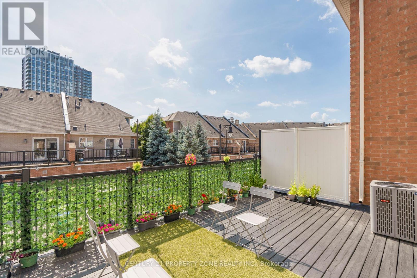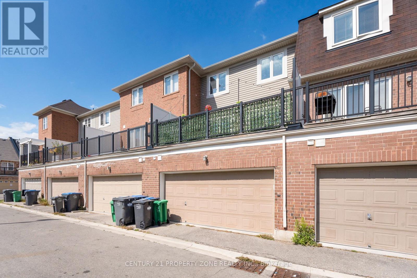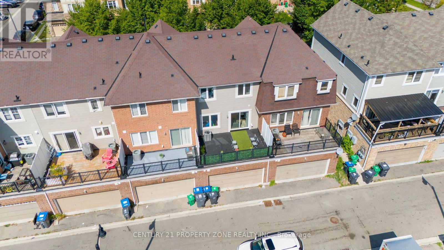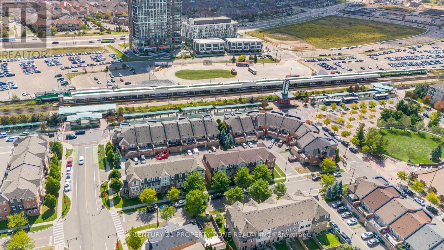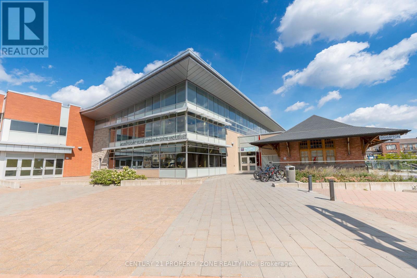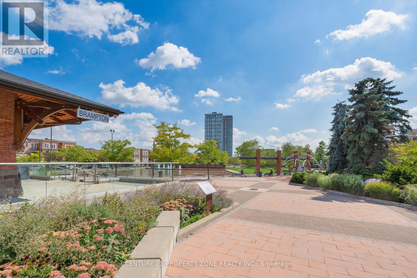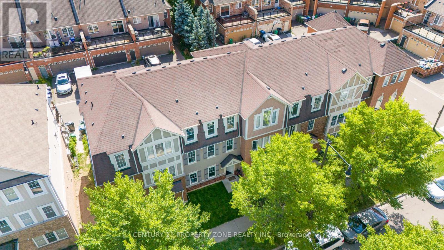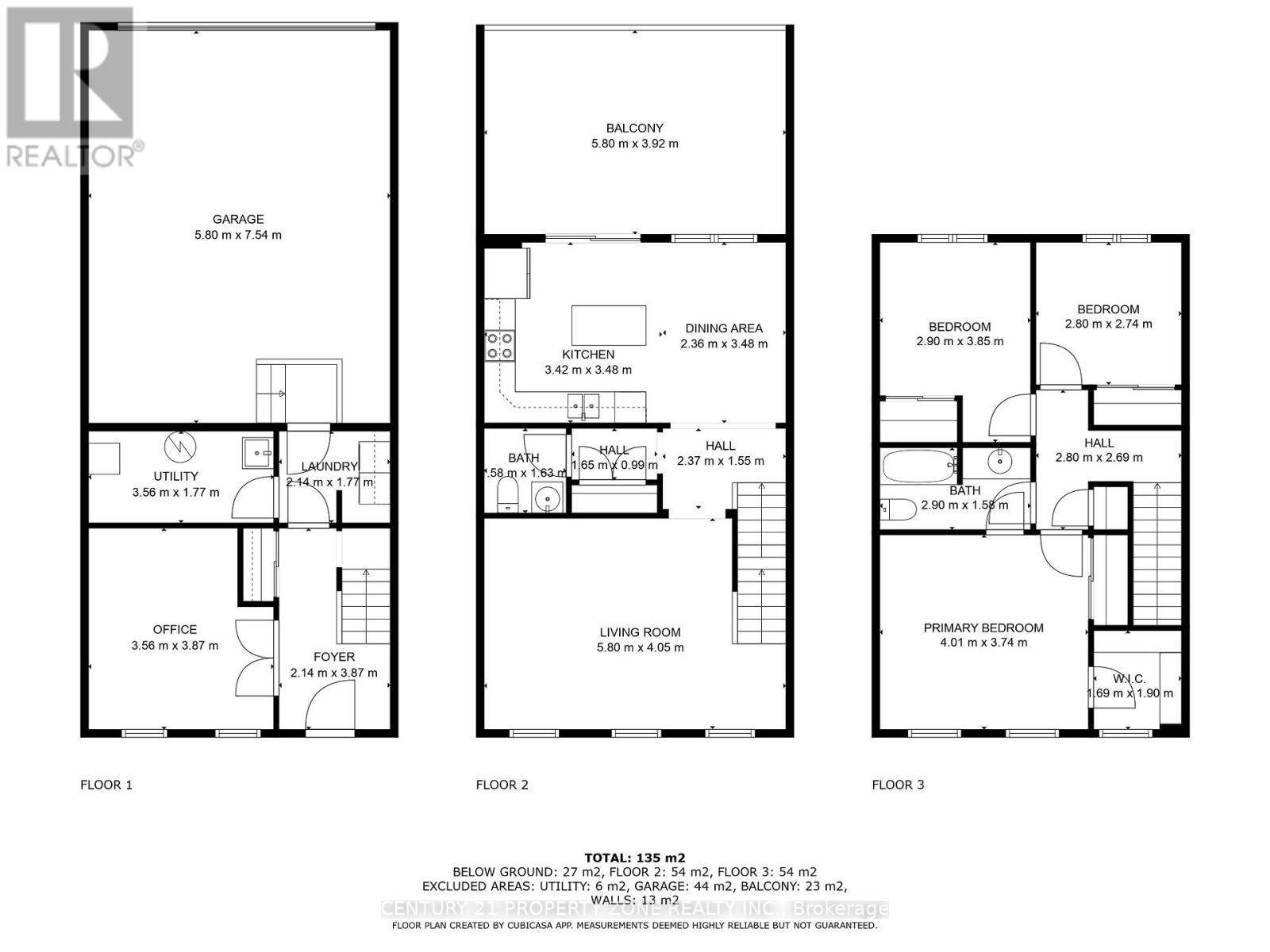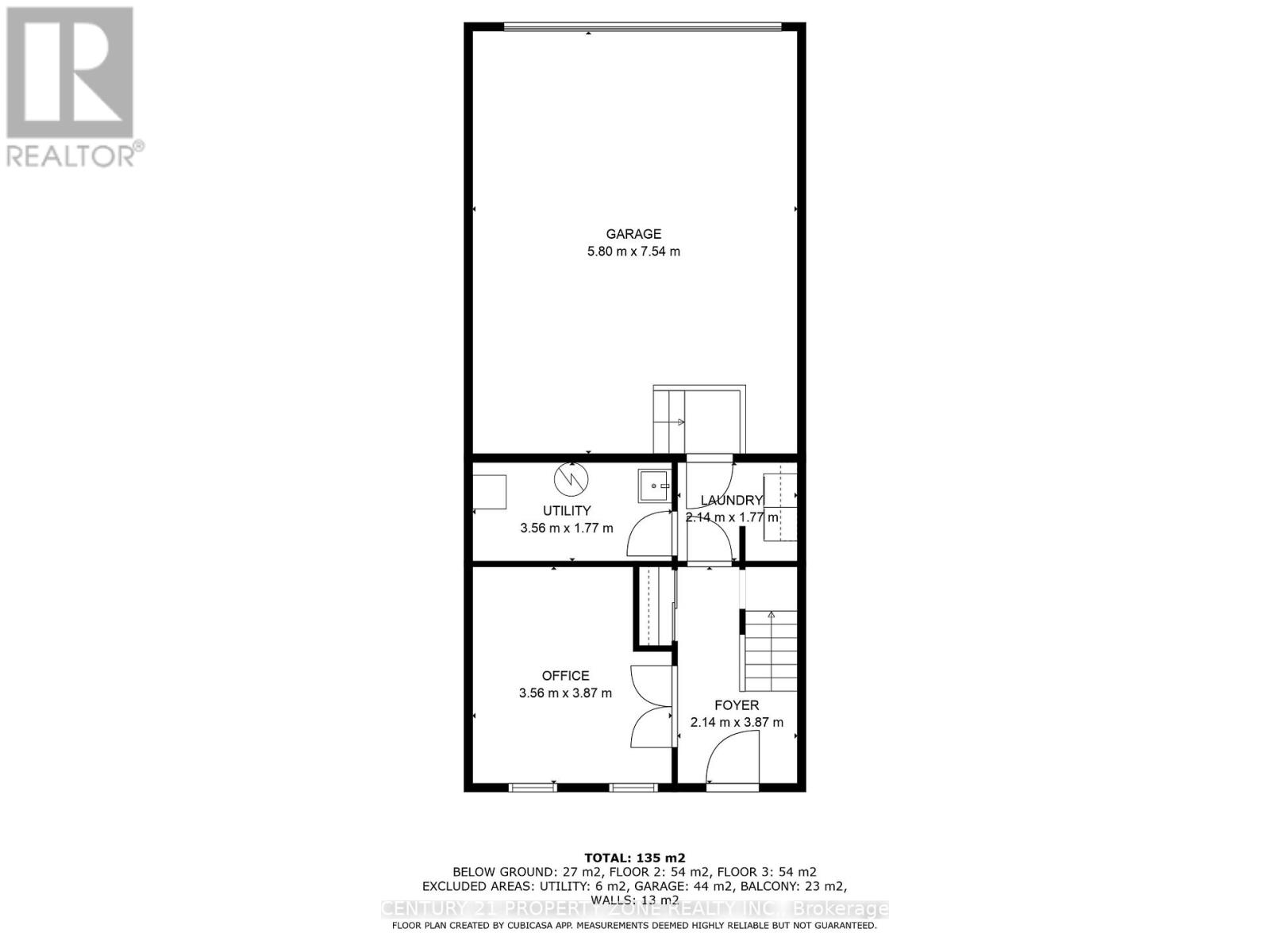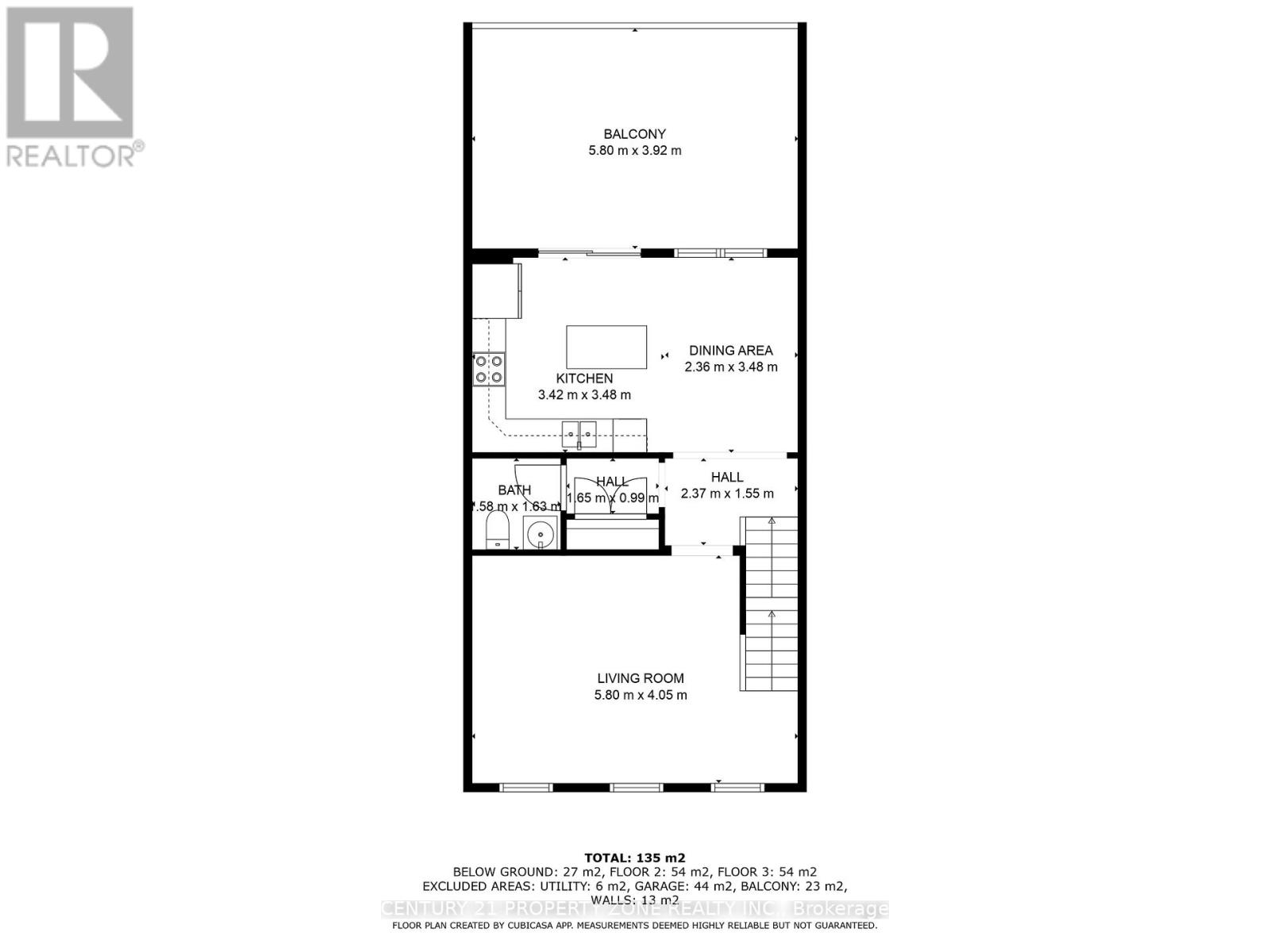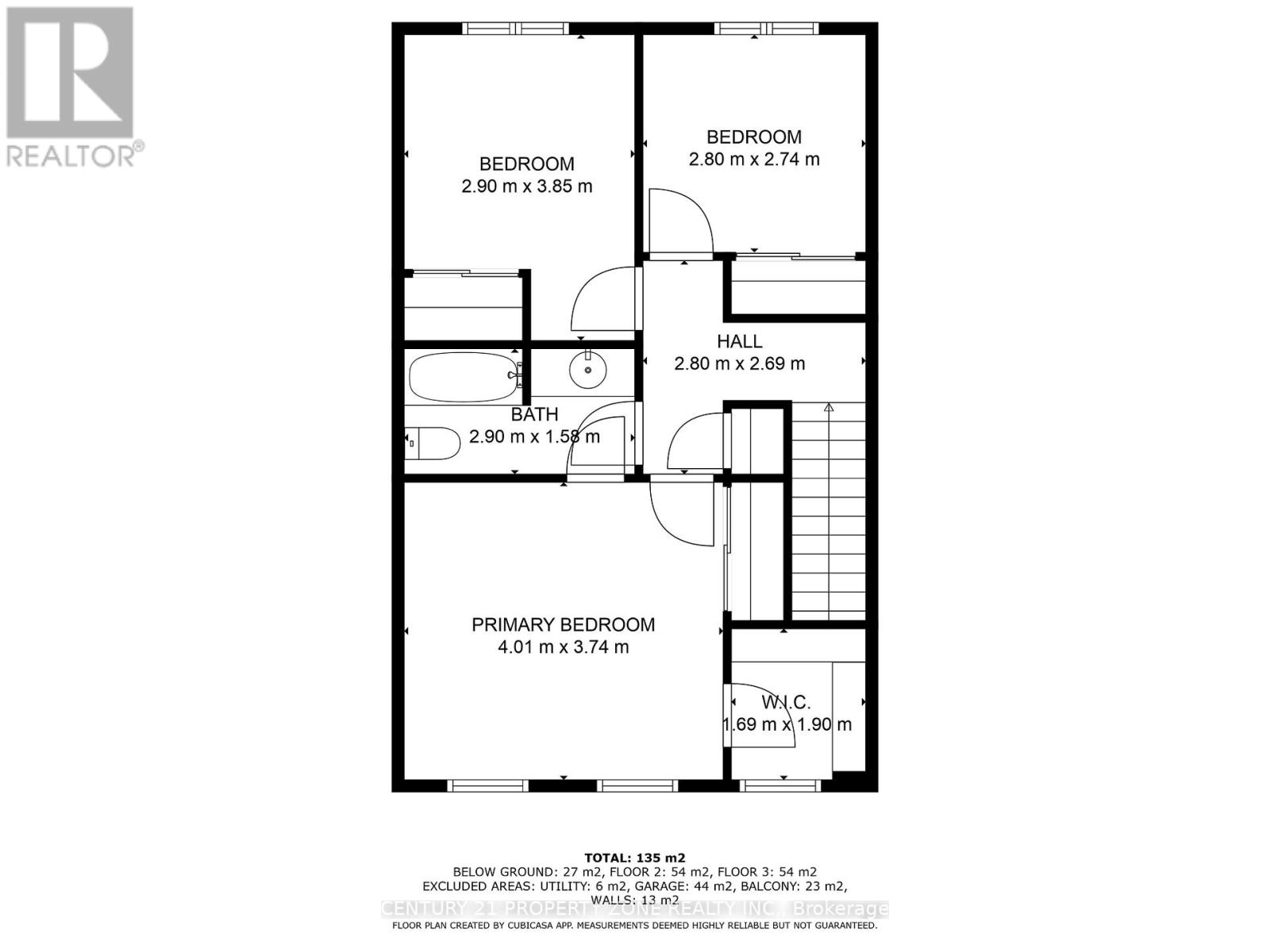13 Portsdown Road Brampton, Ontario L7A 0P8
$825,000
Modern living meets unbeatable convenience in this 4-bedroom townhouse located right at the GO Station! Filled with natural light, this home features an open-concept layout, a chef-inspired kitchen with endless cabinetry, a huge center island, pantry, and walkout to a private deck ideal for entertaining. The spacious master retreat offers both a walk-in closet and a second closet for extra storage. Added convenience with a separate laundry room and a 2-car garage. Family-friendly living at its best with a school, library, and park right beside the home and just 5 minutes to the upcoming Costco. A perfect blend of style, comfort, and location you don't want to miss! (id:24801)
Property Details
| MLS® Number | W12427413 |
| Property Type | Single Family |
| Community Name | Northwest Brampton |
| Equipment Type | Water Heater |
| Parking Space Total | 2 |
| Rental Equipment Type | Water Heater |
| Structure | Patio(s) |
Building
| Bathroom Total | 2 |
| Bedrooms Above Ground | 4 |
| Bedrooms Total | 4 |
| Appliances | All, Dryer, Washer |
| Construction Style Attachment | Attached |
| Cooling Type | Central Air Conditioning |
| Fire Protection | Smoke Detectors |
| Half Bath Total | 1 |
| Heating Fuel | Natural Gas |
| Heating Type | Forced Air |
| Stories Total | 3 |
| Size Interior | 1,100 - 1,500 Ft2 |
| Type | Row / Townhouse |
| Utility Water | Municipal Water |
Parking
| Attached Garage | |
| Garage |
Land
| Acreage | No |
| Sewer | Sanitary Sewer |
| Size Depth | 60 Ft ,8 In |
| Size Frontage | 19 Ft ,10 In |
| Size Irregular | 19.9 X 60.7 Ft |
| Size Total Text | 19.9 X 60.7 Ft |
Rooms
| Level | Type | Length | Width | Dimensions |
|---|---|---|---|---|
| Second Level | Kitchen | 3.42 m | 3.48 m | 3.42 m x 3.48 m |
| Second Level | Dining Room | 2.36 m | 3.48 m | 2.36 m x 3.48 m |
| Second Level | Living Room | 5.8 m | 4.05 m | 5.8 m x 4.05 m |
| Third Level | Primary Bedroom | 4.01 m | 3.74 m | 4.01 m x 3.74 m |
| Third Level | Bedroom 2 | 2.9 m | 3.85 m | 2.9 m x 3.85 m |
| Third Level | Bedroom 3 | 2.8 m | 2.74 m | 2.8 m x 2.74 m |
| Ground Level | Bedroom 4 | 3.56 m | 3.87 m | 3.56 m x 3.87 m |
| Ground Level | Laundry Room | 2.14 m | 1.77 m | 2.14 m x 1.77 m |
Contact Us
Contact us for more information
Sneha Jagad
Salesperson
(437) 244-2101
8975 Mcclaughlin Rd #6
Brampton, Ontario L6Y 0Z6
(647) 910-9999
Arsalan Durrani
Salesperson
(416) 562-3922
arsalandurrani.century21propertyzone.com/
8975 Mcclaughlin Rd #6
Brampton, Ontario L6Y 0Z6
(647) 910-9999


