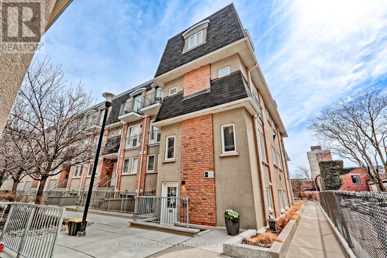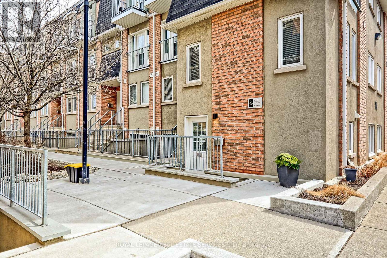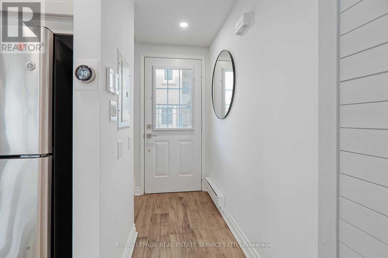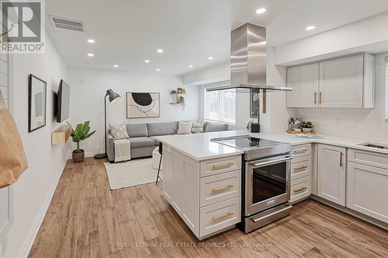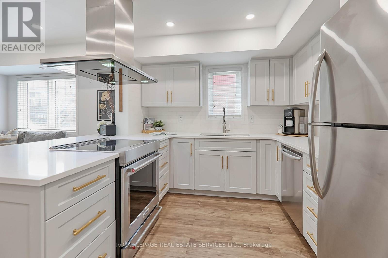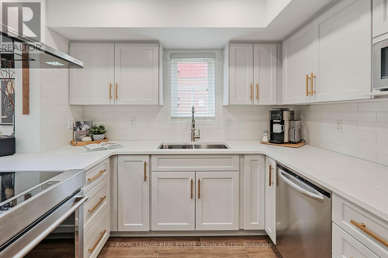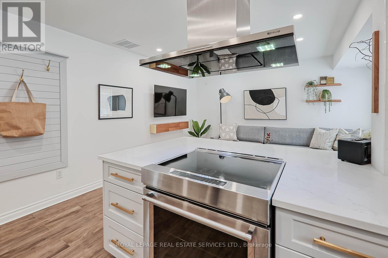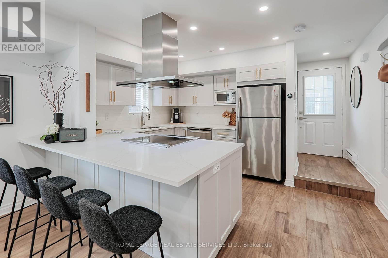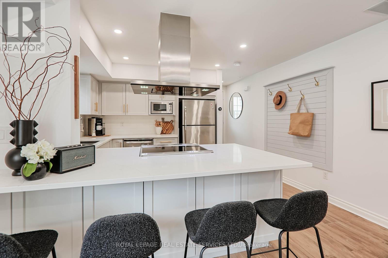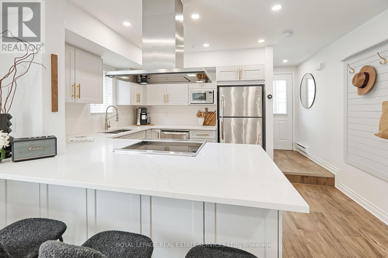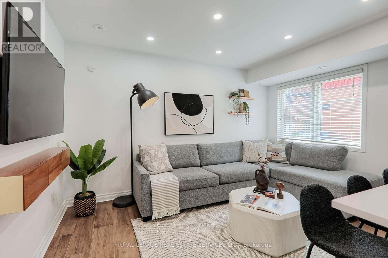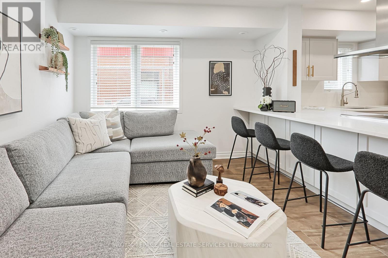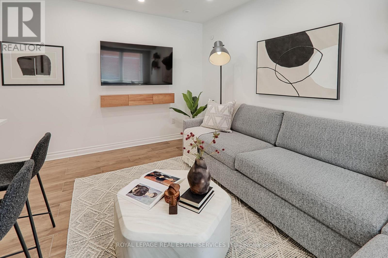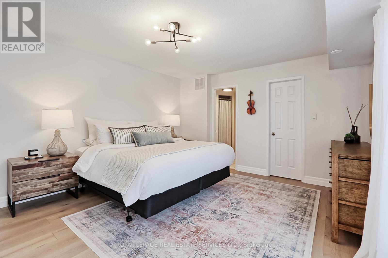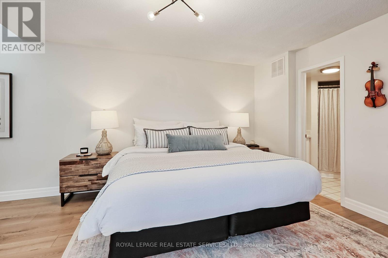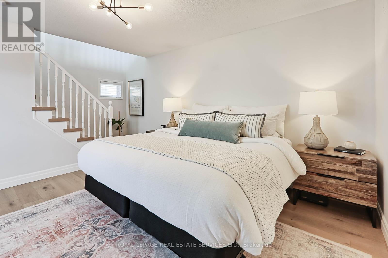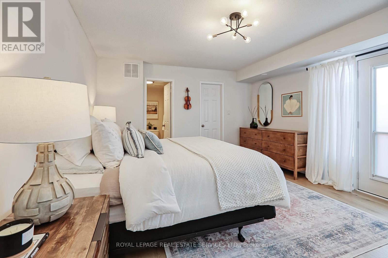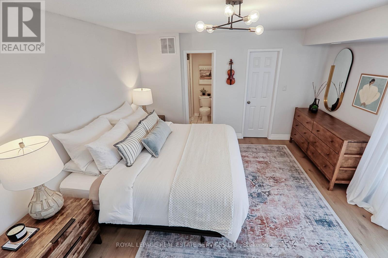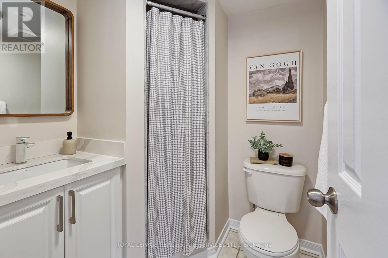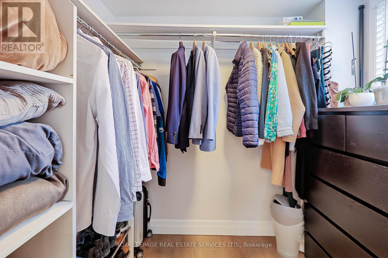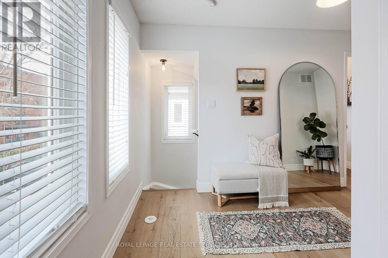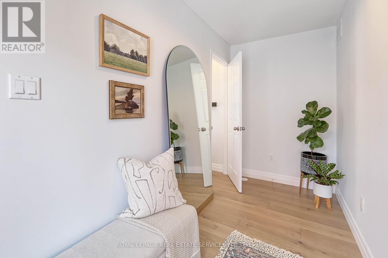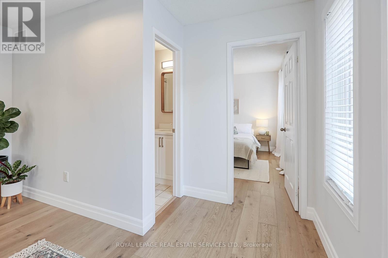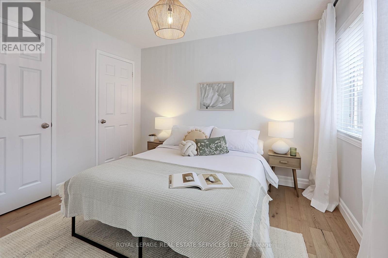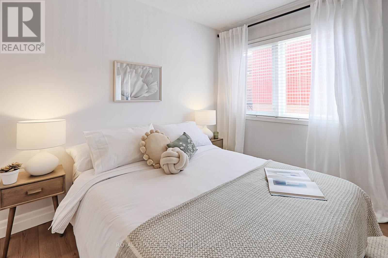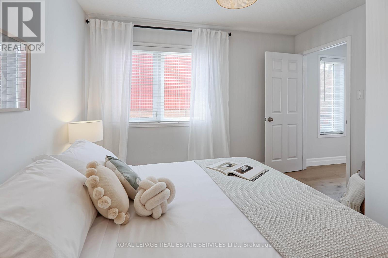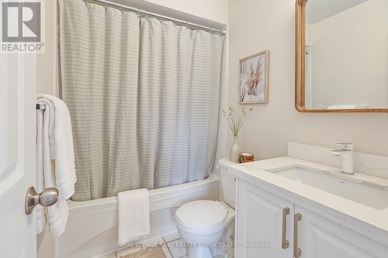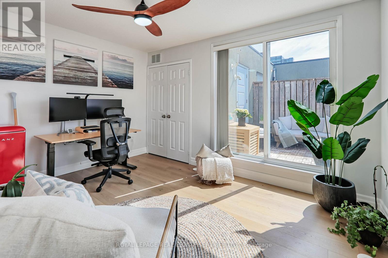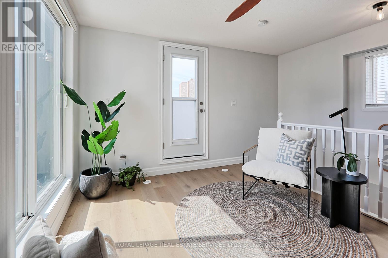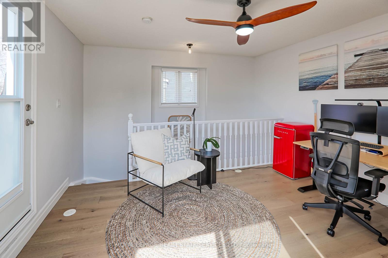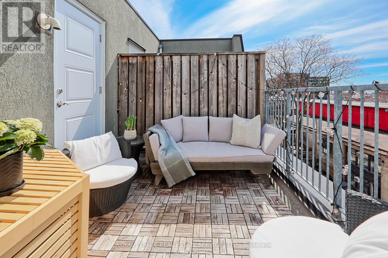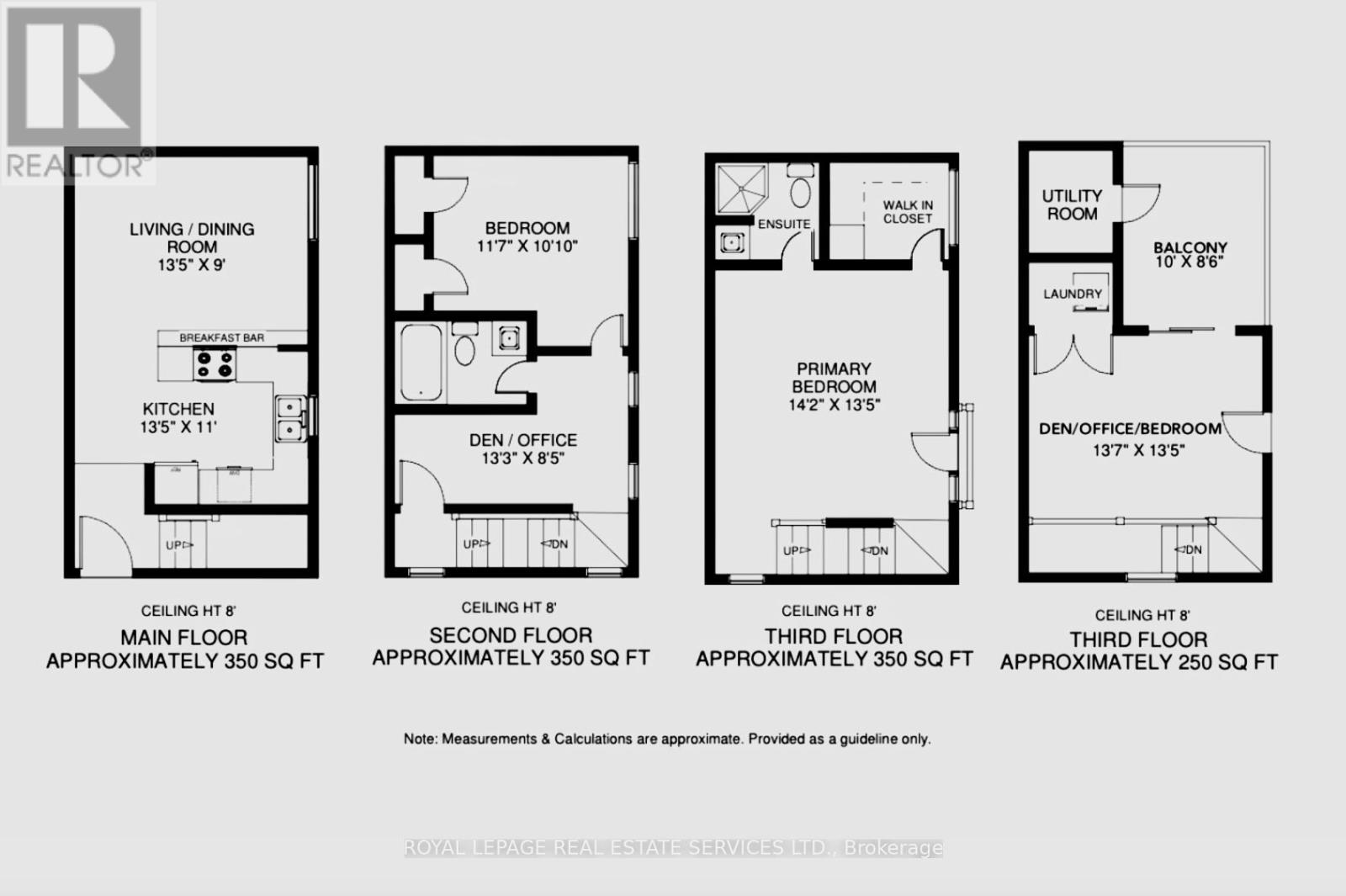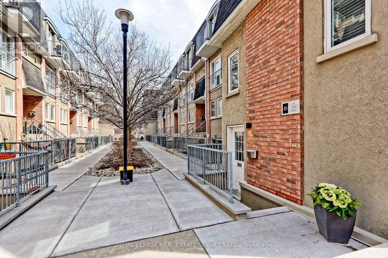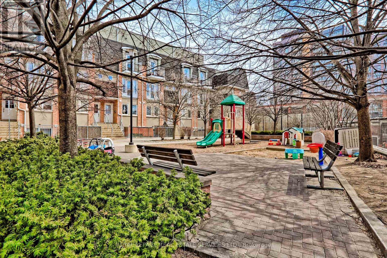113 - 40 Merchant Lane Toronto, Ontario M6P 4J6
$4,200 Monthly
Bright & Renovated End-Unit Townhome in Dufferin Grove! This sun-filled multi-level home features an open-concept Living/Dining/Kitchen (2021) with stainless steel appliances, quartz counters, heated floors, high ceilings & west-facing windows. New hardwood floors span three levels. Two Juliette balconies add charm. Offers 2+ bedrooms, 2 office spaces, 2 bathrooms and ample storage. Enjoy a private rooftop terrace with BBQ gas line & panoramic west/south/north views. Includes underground parking & locker. Steps to Roncesvalles, The Junction & High Park. Walk to Dundas West & Lansdowne stations, UP Express, GO Transit, & top local spots like Stedfast Brewing Co. & Spaccio West. Visitor parking & playgrounds. A vibrant urban gem in a dynamic, community-focused neighbourhood! (id:24801)
Property Details
| MLS® Number | C12428002 |
| Property Type | Single Family |
| Community Name | Dufferin Grove |
| Amenities Near By | Park, Public Transit |
| Community Features | Pet Restrictions |
| Features | Balcony, Carpet Free, In Suite Laundry |
| Parking Space Total | 1 |
| Structure | Playground, Deck |
| View Type | View |
Building
| Bathroom Total | 2 |
| Bedrooms Above Ground | 2 |
| Bedrooms Below Ground | 2 |
| Bedrooms Total | 4 |
| Age | 16 To 30 Years |
| Amenities | Visitor Parking, Separate Heating Controls, Storage - Locker |
| Appliances | Blinds, Dishwasher, Dryer, Hood Fan, Microwave, Oven, Stove, Washer, Refrigerator |
| Architectural Style | Multi-level |
| Cooling Type | Central Air Conditioning |
| Exterior Finish | Brick Facing |
| Flooring Type | Hardwood |
| Heating Type | Forced Air |
| Size Interior | 1,200 - 1,399 Ft2 |
| Type | Row / Townhouse |
Parking
| Underground | |
| Garage |
Land
| Acreage | No |
| Land Amenities | Park, Public Transit |
Rooms
| Level | Type | Length | Width | Dimensions |
|---|---|---|---|---|
| Second Level | Bedroom 2 | 3.53 m | 3.3 m | 3.53 m x 3.3 m |
| Second Level | Office | 4.04 m | 2.57 m | 4.04 m x 2.57 m |
| Second Level | Bathroom | 1.82 m | 1.82 m | 1.82 m x 1.82 m |
| Third Level | Primary Bedroom | 6 m | 4.32 m | 6 m x 4.32 m |
| Third Level | Bathroom | 1.52 m | 1.52 m | 1.52 m x 1.52 m |
| Upper Level | Other | 3.05 m | 2.62 m | 3.05 m x 2.62 m |
| Upper Level | Family Room | 2.62 m | 3.05 m | 2.62 m x 3.05 m |
| Upper Level | Laundry Room | 1.21 m | 0.91 m | 1.21 m x 0.91 m |
| Ground Level | Foyer | 0.91 m | 0.54 m | 0.91 m x 0.54 m |
| Ground Level | Kitchen | 4.09 m | 3.35 m | 4.09 m x 3.35 m |
| Ground Level | Living Room | 4.09 m | 2.74 m | 4.09 m x 2.74 m |
Contact Us
Contact us for more information
Elaine Mcdonald
Broker
www.elainemcdonald.ca/
2320 Bloor Street West
Toronto, Ontario M6S 1P2
(416) 762-8255
(416) 762-8853


