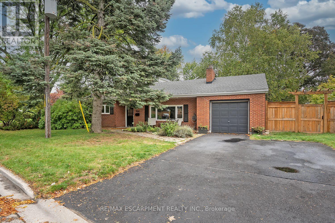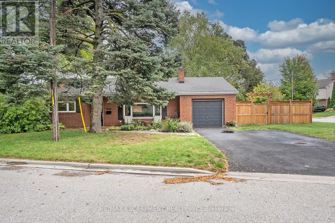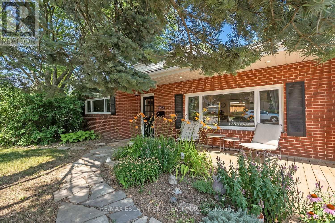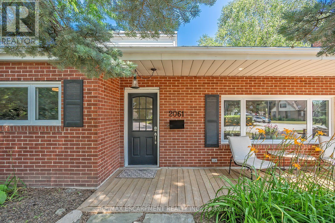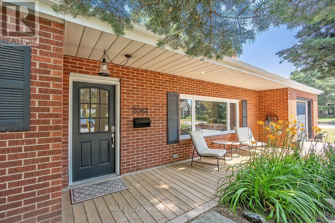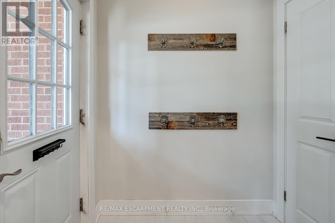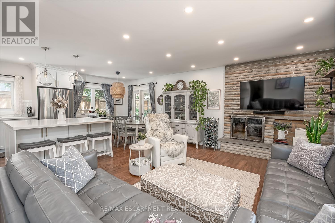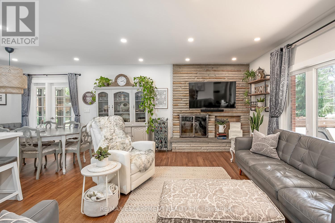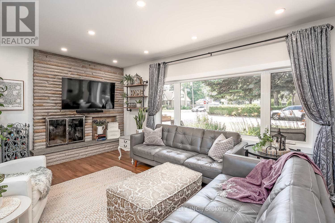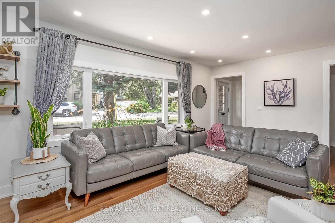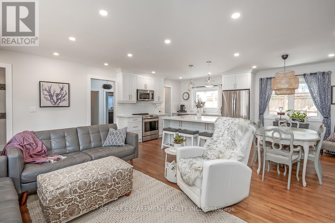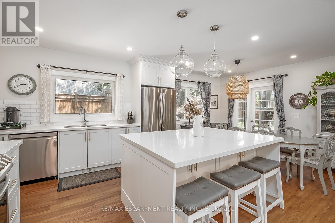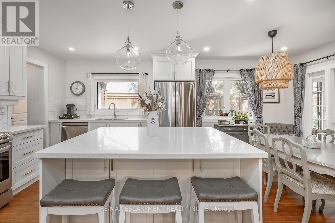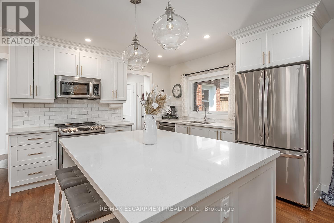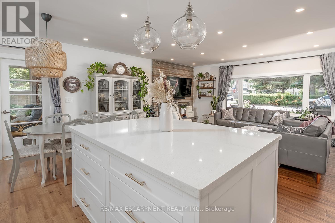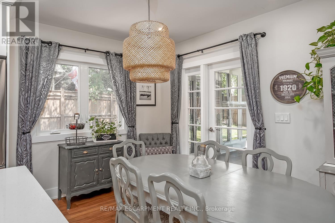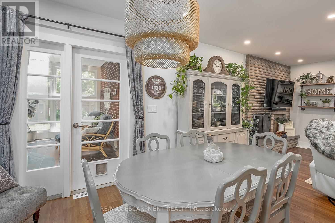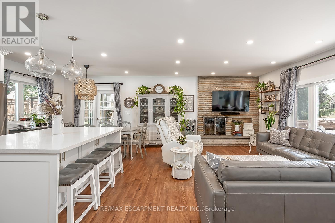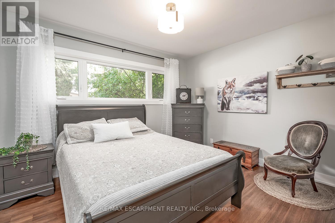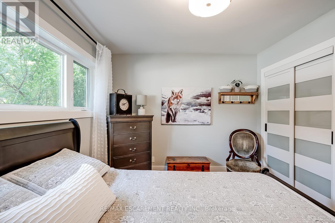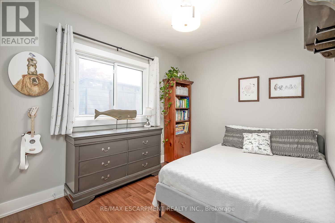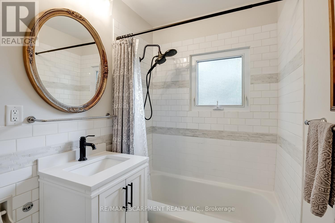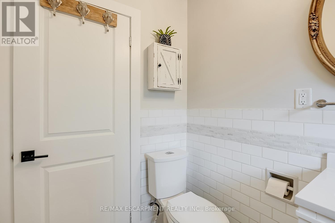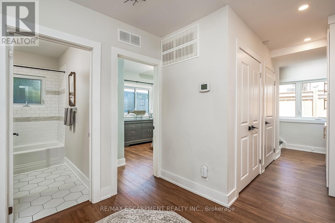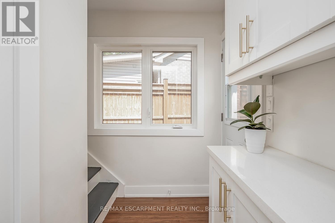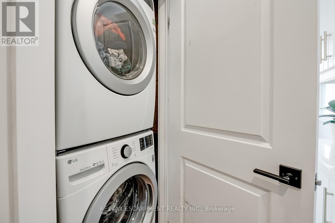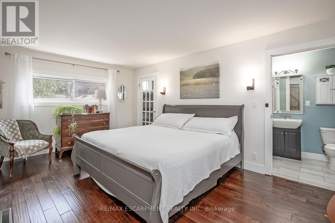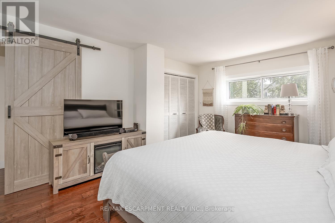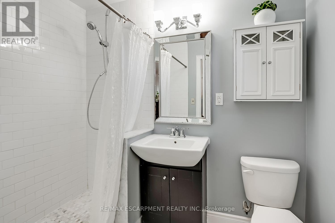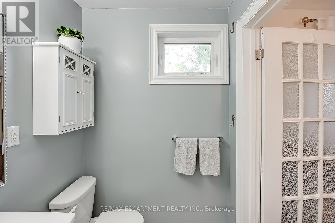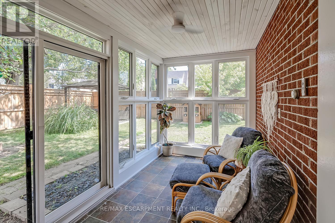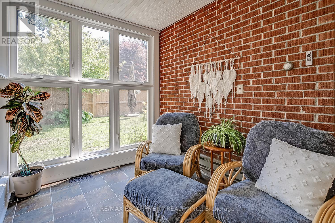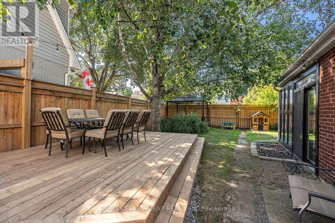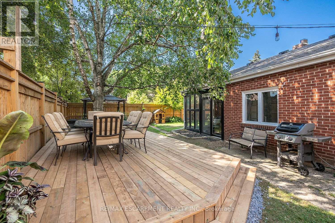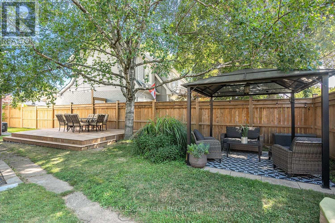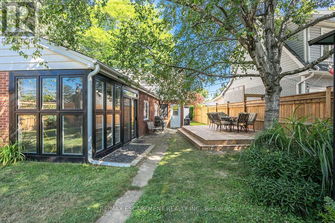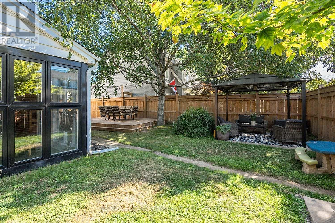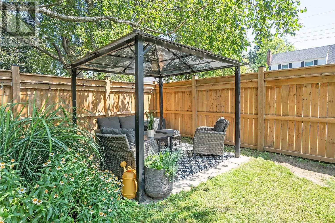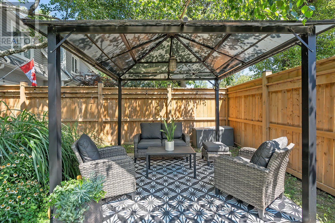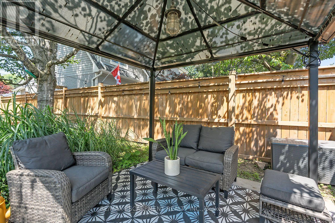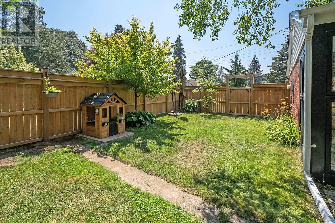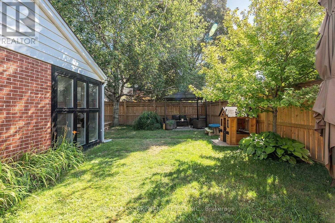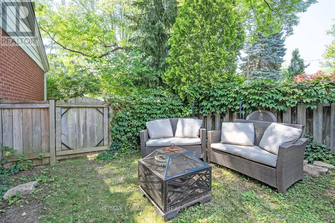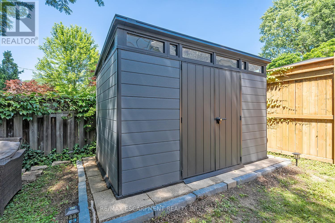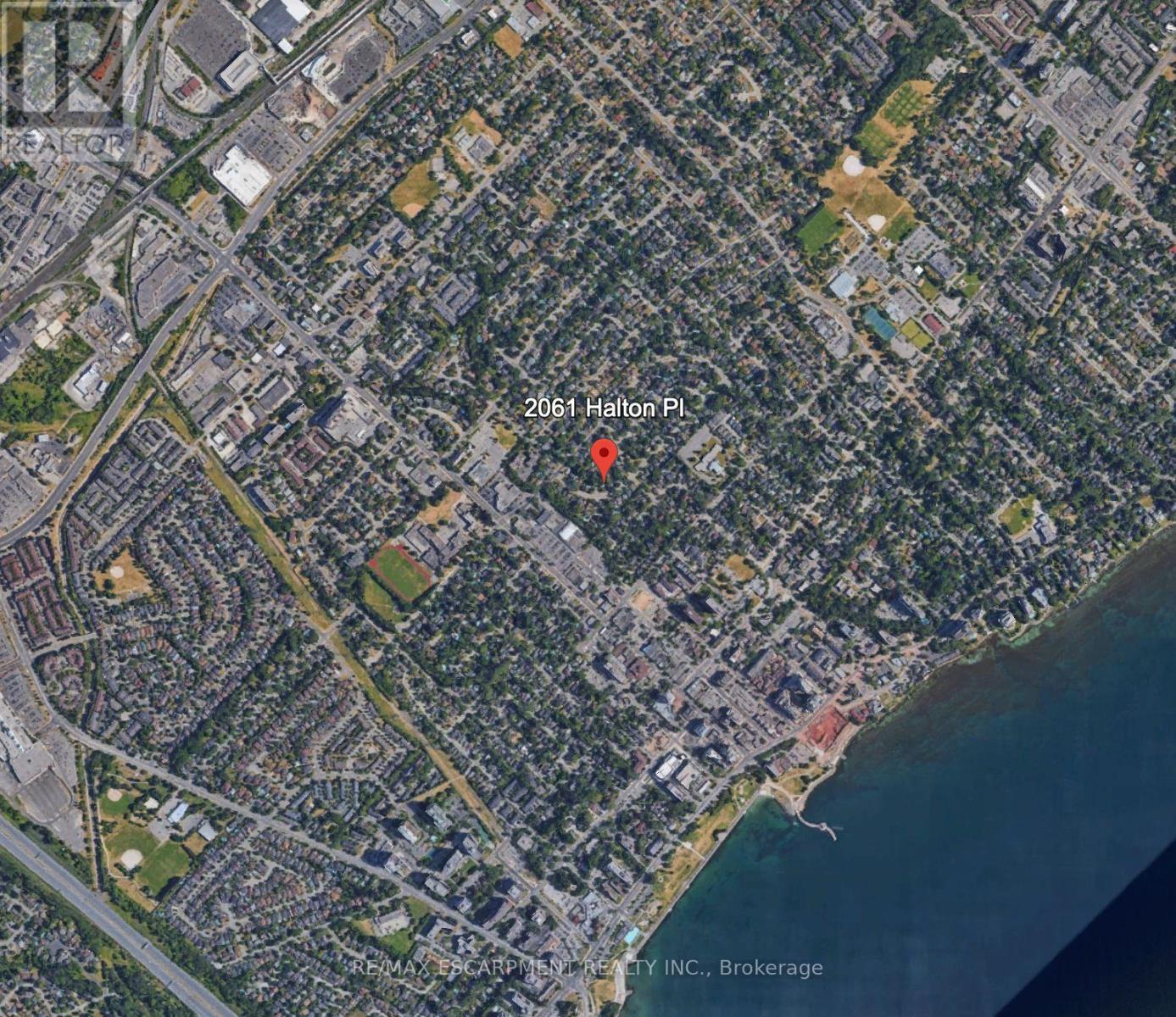2061 Halton Place Burlington, Ontario L7R 1P8
$1,389,000
Amazing bungaloft in south Burlington! Situated in a quiet court, steps from downtown Burlington, this 3-bedroom, 2-bathroom home has been beautifully updated inside and out! Approximately 1700 square feet- this home has a great open concept floorplan and quality finishes throughout. The ground floor has rich engineered hardwood flooring and smooth ceilings with pot lights throughout. There is a spacious living / dining room with a wood-burning fireplace that is completely open to the kitchen. The kitchen features white cabinets, a large island, quartz counter tops, stainless steel appliances and access to the sunroom which can be enjoyed year-round. There are also 2 ground floor bedrooms, a 4-piece bath, laundry and plenty of storage space. The upper floor boasts an oversized bedroom, a walk-in closet, a second large closet, and a 3-piece ensuite with large walk-in shower. The exterior of the home boasts a private fenced yard, large shed, new deck, single car garage with ample accessible storage in the attic and parking for 4 vehicles! Just steps to downtown Burlington, this home offers easy access to a wide variety of shops, restaurants, and businesses. With close proximity to major transit routes, the nearby GO station, and all local amenities. (id:24801)
Property Details
| MLS® Number | W12428417 |
| Property Type | Single Family |
| Community Name | Brant |
| Equipment Type | Water Heater |
| Parking Space Total | 5 |
| Rental Equipment Type | Water Heater |
Building
| Bathroom Total | 2 |
| Bedrooms Above Ground | 3 |
| Bedrooms Total | 3 |
| Appliances | Dishwasher, Dryer, Microwave, Stove, Washer, Window Coverings, Refrigerator |
| Construction Style Attachment | Detached |
| Cooling Type | Central Air Conditioning |
| Exterior Finish | Brick |
| Fireplace Present | Yes |
| Fireplace Total | 1 |
| Foundation Type | Slab |
| Heating Fuel | Natural Gas |
| Heating Type | Forced Air |
| Stories Total | 2 |
| Size Interior | 1,500 - 2,000 Ft2 |
| Type | House |
| Utility Water | Municipal Water |
Parking
| Attached Garage | |
| Garage |
Land
| Acreage | No |
| Sewer | Sanitary Sewer |
| Size Depth | 93 Ft |
| Size Frontage | 80 Ft |
| Size Irregular | 80 X 93 Ft |
| Size Total Text | 80 X 93 Ft |
| Zoning Description | R3.2 |
Rooms
| Level | Type | Length | Width | Dimensions |
|---|---|---|---|---|
| Second Level | Bedroom | 3.61 m | 5.21 m | 3.61 m x 5.21 m |
| Second Level | Bathroom | Measurements not available | ||
| Main Level | Living Room | 3.63 m | 5.84 m | 3.63 m x 5.84 m |
| Main Level | Kitchen | 3.66 m | 5.84 m | 3.66 m x 5.84 m |
| Main Level | Bedroom | 3.68 m | 3.73 m | 3.68 m x 3.73 m |
| Main Level | Bathroom | Measurements not available | ||
| Main Level | Bedroom | 3.99 m | 2.57 m | 3.99 m x 2.57 m |
| Main Level | Sunroom | 2.29 m | 3.89 m | 2.29 m x 3.89 m |
https://www.realtor.ca/real-estate/28916796/2061-halton-place-burlington-brant-brant
Contact Us
Contact us for more information
Greg Kuchma
Broker
thekuchmateam.ca/
www.facebook.com/Thegregkuchmateam/
twitter.com/gregkuchma
www.linkedin.com/in/greg-kuchma-91227143/
502 Brant St #1a
Burlington, Ontario L7R 2G4
(905) 631-8118
(905) 631-5445


