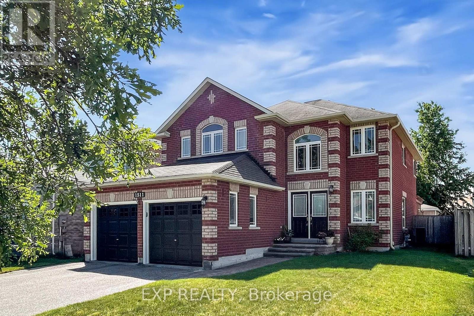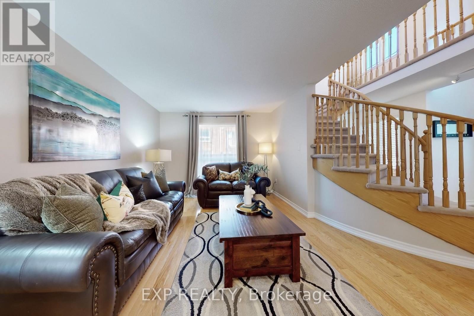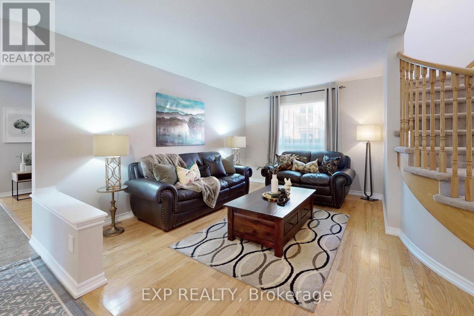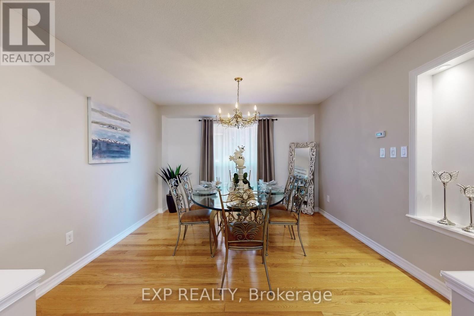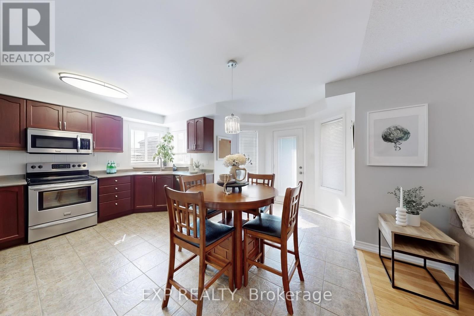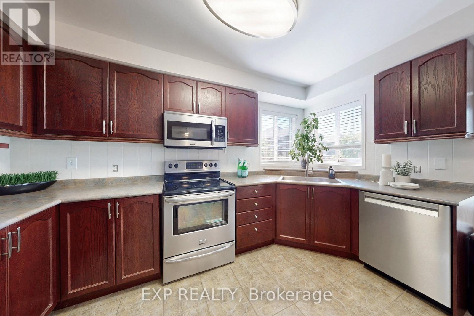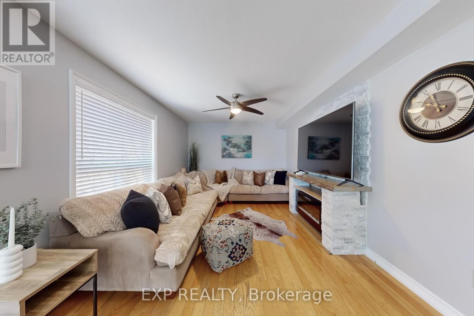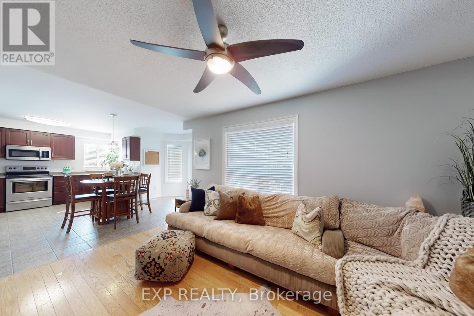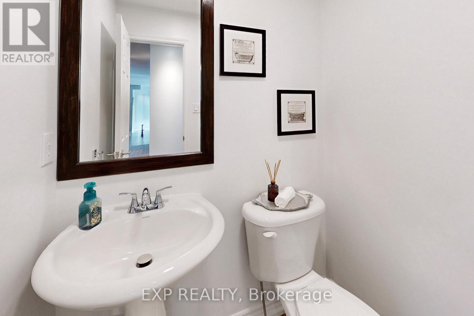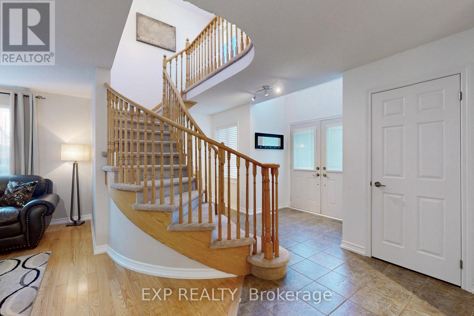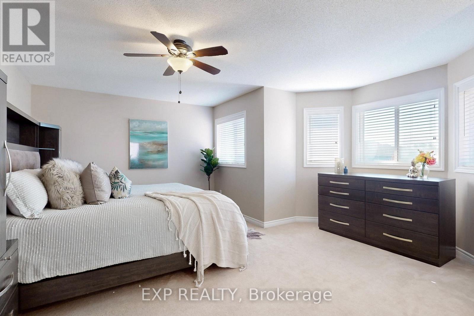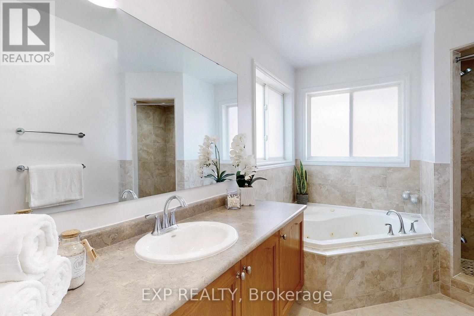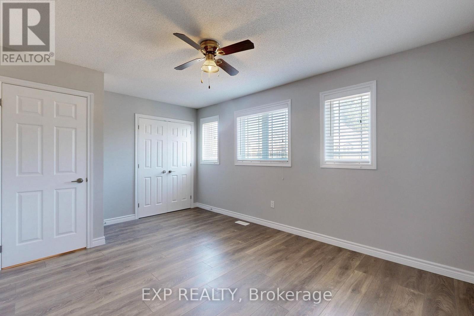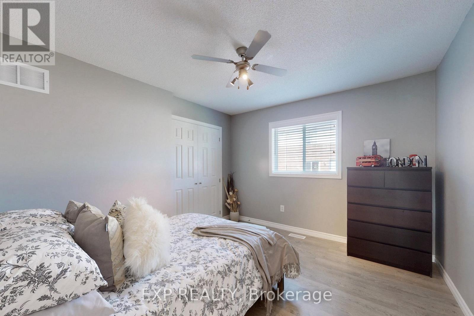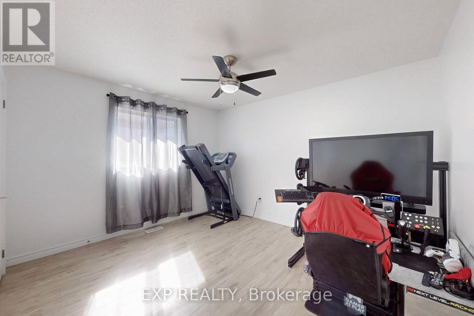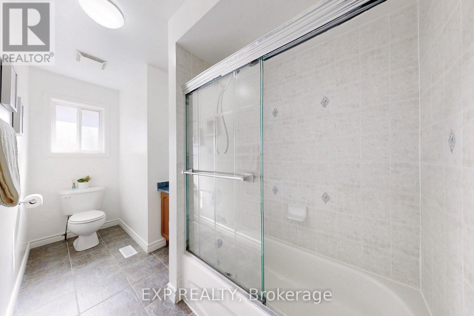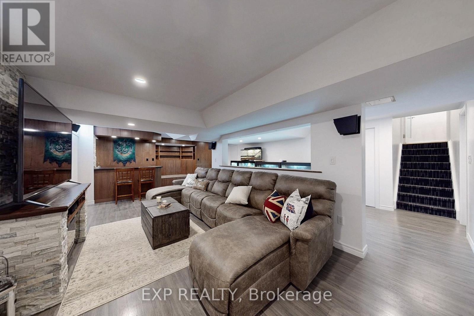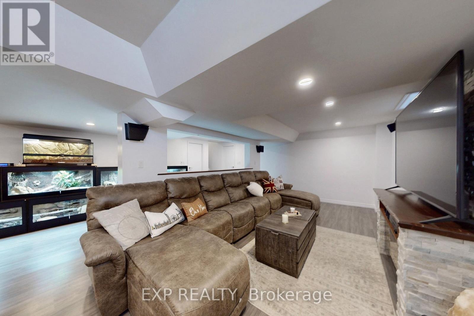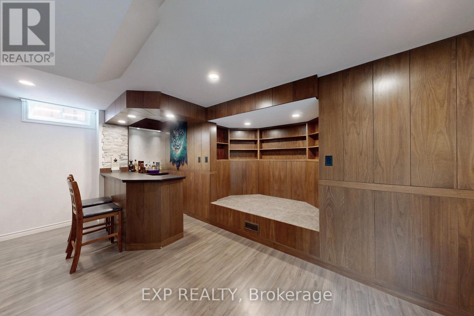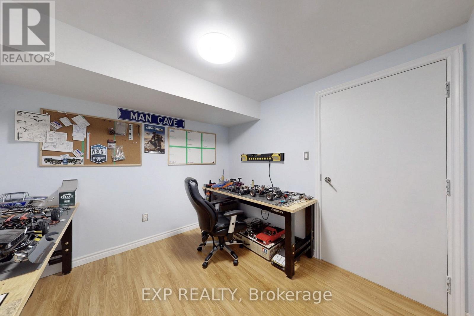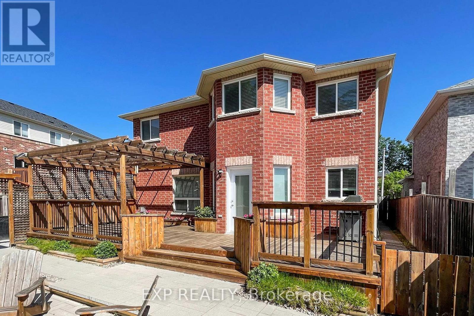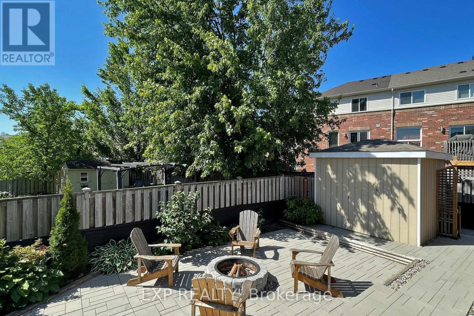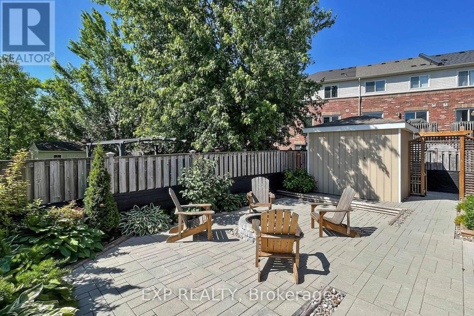1511 Ceresino Crescent Innisfil, Ontario L9S 0B8
$849,900
Welcome Home! This beautifully maintained 4-bedroom residence offers comfort, style, and plenty of space for family living and entertaining. Featuring hardwood floors throughout the main level, two stunning custom built-in fireplaces, and a fully finished basement complete with an extra room, built-in bar, and abundant storage.Step outside to a maintenance-free backyard oasis, designed for year-round enjoyment with a custom gazebo, interlocking grounds, dog run, fire pit, and garden shed. Perfect for relaxing, entertaining, and creating lasting memories.This home is truly move-in ready and waiting for its next chapter. (id:24801)
Property Details
| MLS® Number | N12428556 |
| Property Type | Single Family |
| Community Name | Alcona |
| Parking Space Total | 6 |
Building
| Bathroom Total | 3 |
| Bedrooms Above Ground | 4 |
| Bedrooms Total | 4 |
| Amenities | Fireplace(s) |
| Appliances | Central Vacuum |
| Basement Development | Finished |
| Basement Type | N/a (finished) |
| Construction Style Attachment | Detached |
| Cooling Type | Central Air Conditioning |
| Exterior Finish | Brick |
| Fireplace Present | Yes |
| Fireplace Total | 2 |
| Flooring Type | Hardwood, Carpeted, Laminate |
| Foundation Type | Block |
| Half Bath Total | 1 |
| Heating Fuel | Natural Gas |
| Heating Type | Forced Air |
| Stories Total | 2 |
| Size Interior | 2,000 - 2,500 Ft2 |
| Type | House |
| Utility Water | Municipal Water |
Parking
| Attached Garage | |
| Garage |
Land
| Acreage | No |
| Sewer | Sanitary Sewer |
| Size Depth | 107 Ft ,9 In |
| Size Frontage | 45 Ft ,1 In |
| Size Irregular | 45.1 X 107.8 Ft |
| Size Total Text | 45.1 X 107.8 Ft |
Rooms
| Level | Type | Length | Width | Dimensions |
|---|---|---|---|---|
| Second Level | Primary Bedroom | 5.48 m | 4.85 m | 5.48 m x 4.85 m |
| Second Level | Bedroom 2 | 3.73 m | 3.33 m | 3.73 m x 3.33 m |
| Second Level | Bedroom 3 | 3.67 m | 3.33 m | 3.67 m x 3.33 m |
| Second Level | Bedroom 4 | 4.67 m | 3.33 m | 4.67 m x 3.33 m |
| Basement | Other | 3.33 m | 3.33 m | 3.33 m x 3.33 m |
| Basement | Great Room | 5.4 m | 4.7 m | 5.4 m x 4.7 m |
| Main Level | Living Room | 5.4 m | 4.7 m | 5.4 m x 4.7 m |
| Main Level | Dining Room | 3.64 m | 3.64 m | 3.64 m x 3.64 m |
| Main Level | Family Room | 4.6 m | 3.33 m | 4.6 m x 3.33 m |
| Main Level | Kitchen | 5.4 m | 4.7 m | 5.4 m x 4.7 m |
| Main Level | Eating Area | 5.4 m | 4.7 m | 5.4 m x 4.7 m |
https://www.realtor.ca/real-estate/28916923/1511-ceresino-crescent-innisfil-alcona-alcona
Contact Us
Contact us for more information
Kimberly Clark
Broker
(647) 293-8632
www.kimberlyclark.ca/
twitter.com/Kimberlylaclark
ca.linkedin.com/in/kimberlylaclark
4711 Yonge St 10/flr Ste B
Toronto, Ontario M2N 6K8
(866) 530-7737


