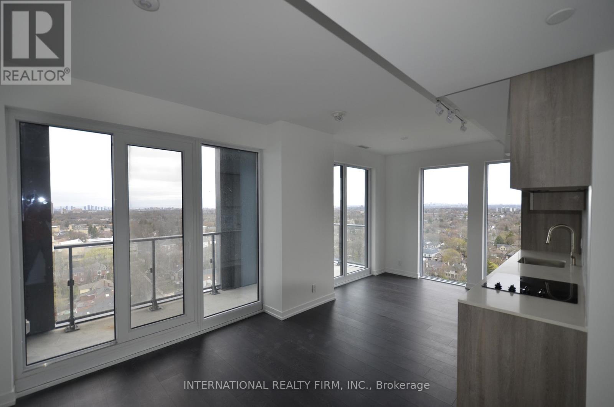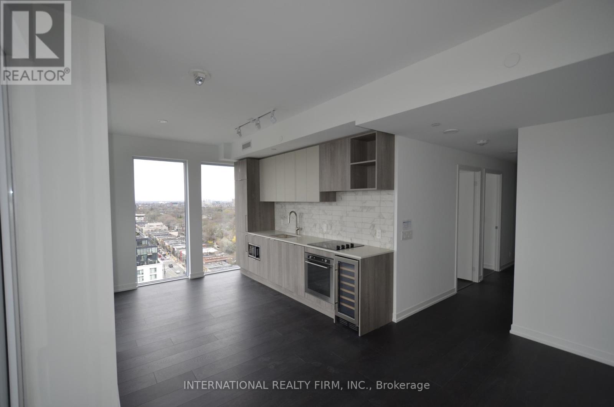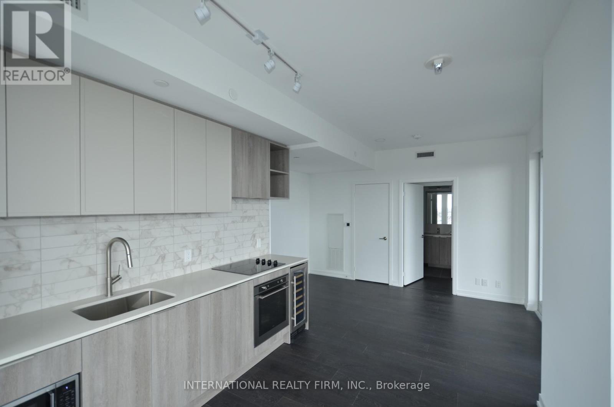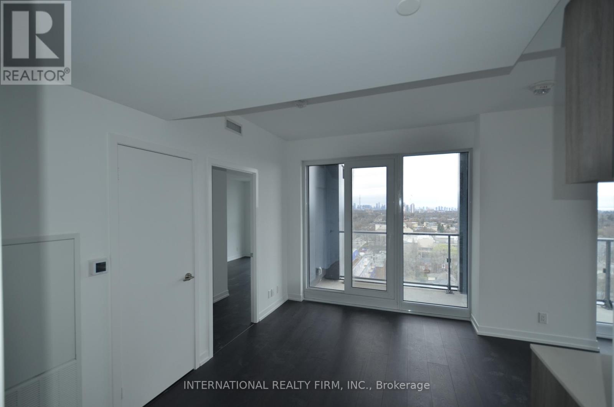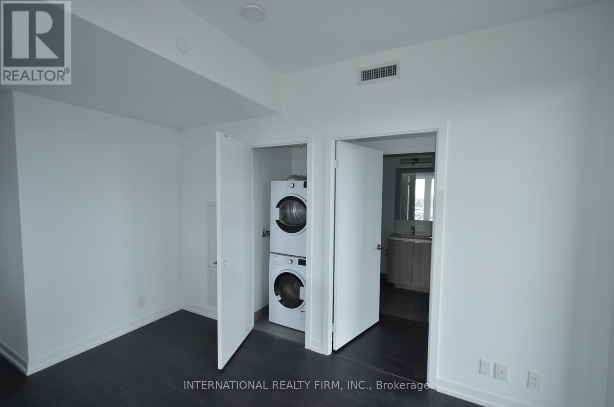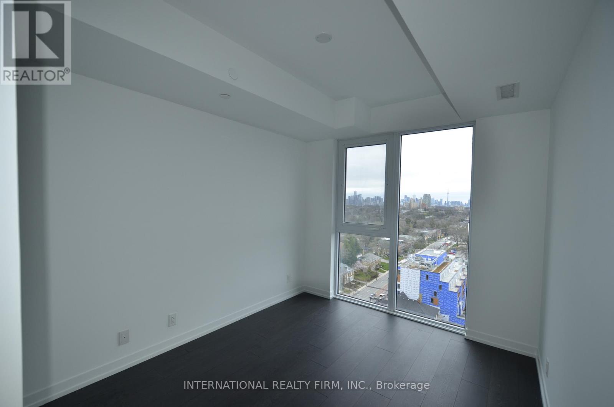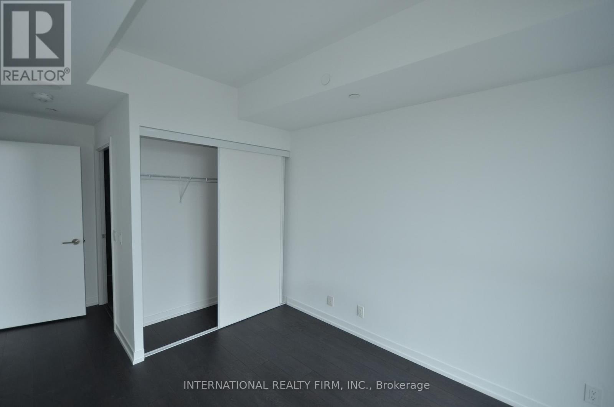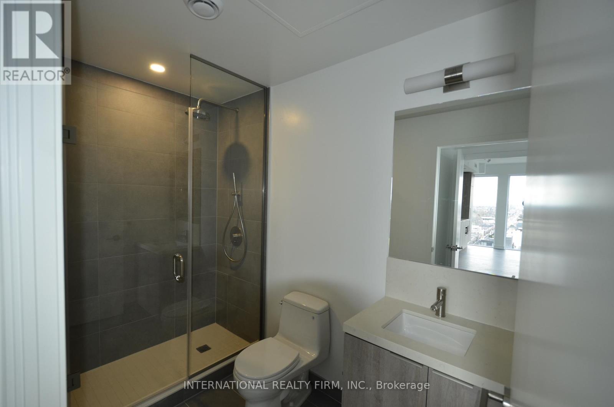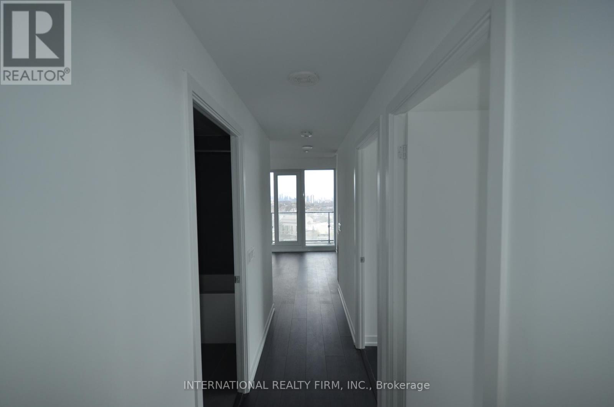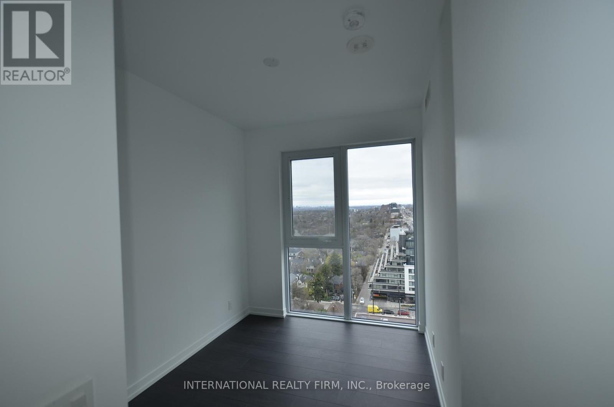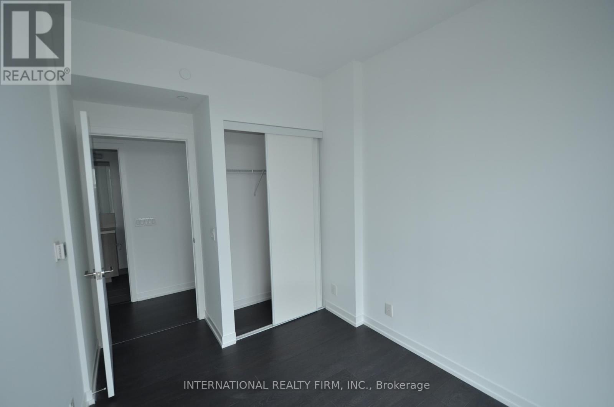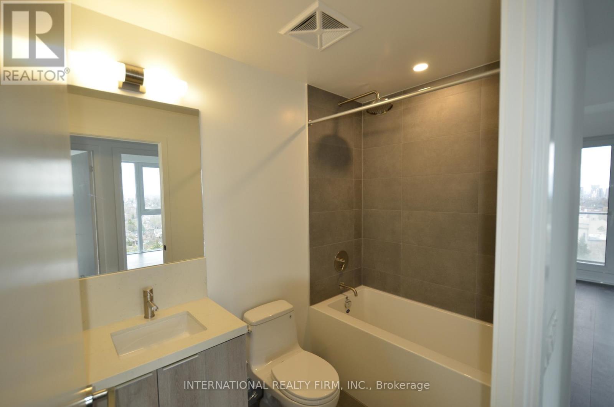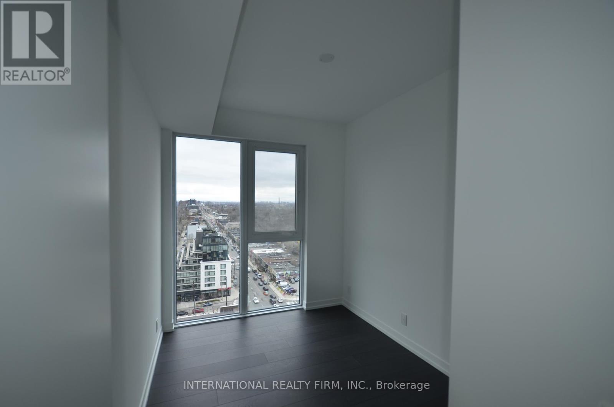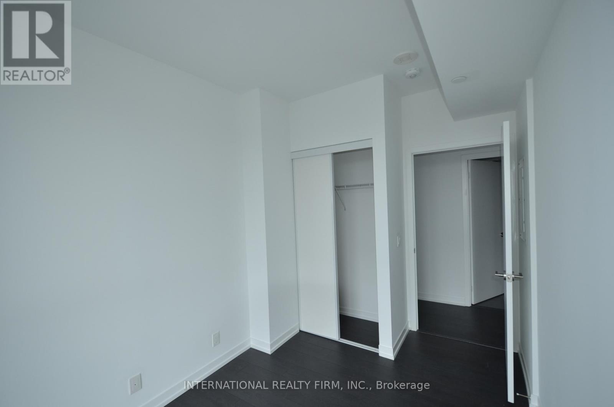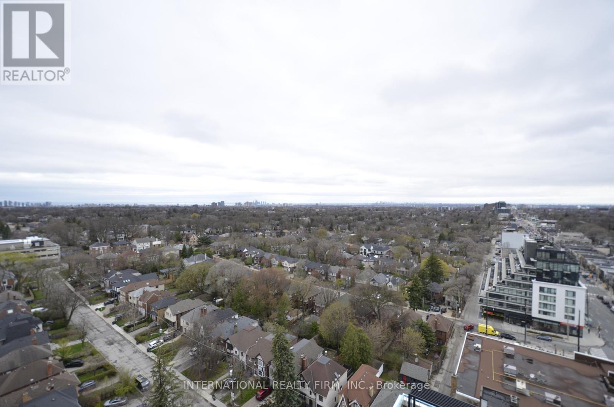1705 - 2020 Bathurst Street Toronto, Ontario M5P 3L1
$3,500 Monthly
This sun-drenched corner unit at the luxurious Forest Hill Condominiums features 3 bedrooms and 2 bathrooms, designed to cater to both professionals and families. Inside, floor-to-ceiling windows flood the open concept living space with natural light, and offer panoramic views of the city. Culinary enthusiasts will love the gourmet kitchen, featuring high end contemporary-style cabinets complemented by wide-plank floors, stainless steel appliances, induction cooktop and a wine fridge. The building features many amenities including a 24/7 Concierge, automated parcel storage, yoga studio, gathering spaces and a fully equipped gym. The surrounding neighbourhoods offer green spaces, and highly coveted public and private schools, while the TTC is within a short walk from the lobby. (id:24801)
Property Details
| MLS® Number | C12428633 |
| Property Type | Single Family |
| Community Name | Humewood-Cedarvale |
| Community Features | Pet Restrictions |
| Features | Balcony, In Suite Laundry |
| Parking Space Total | 1 |
Building
| Bathroom Total | 2 |
| Bedrooms Above Ground | 3 |
| Bedrooms Total | 3 |
| Amenities | Exercise Centre, Recreation Centre, Party Room, Security/concierge |
| Appliances | Cooktop, Dishwasher, Dryer, Microwave, Oven, Washer, Refrigerator |
| Cooling Type | Central Air Conditioning |
| Exterior Finish | Concrete |
| Half Bath Total | 1 |
| Heating Fuel | Natural Gas |
| Heating Type | Forced Air |
| Size Interior | 800 - 899 Ft2 |
| Type | Apartment |
Parking
| Underground | |
| Garage |
Land
| Acreage | No |
Rooms
| Level | Type | Length | Width | Dimensions |
|---|---|---|---|---|
| Main Level | Bedroom | 2.7 m | 3.28 m | 2.7 m x 3.28 m |
| Main Level | Bedroom 2 | 3.5 m | 2.36 m | 3.5 m x 2.36 m |
| Main Level | Bedroom 3 | 3.5 m | 2.38 m | 3.5 m x 2.38 m |
| Main Level | Living Room | 2.56 m | 3.96 m | 2.56 m x 3.96 m |
| Main Level | Kitchen | 3.59 m | 3.18 m | 3.59 m x 3.18 m |
| Main Level | Foyer | 2.64 m | 1.01 m | 2.64 m x 1.01 m |
| Main Level | Bathroom | 1.5 m | 2.22 m | 1.5 m x 2.22 m |
| Main Level | Bathroom | 1.45 m | 2.72 m | 1.45 m x 2.72 m |
Contact Us
Contact us for more information
Madeline Power
Salesperson
2 Sheppard Avenue East, 20th Floor
Toronto, Ontario M2N 5Y7
(647) 494-8012
(289) 475-5524
www.internationalrealtyfirm.com/


