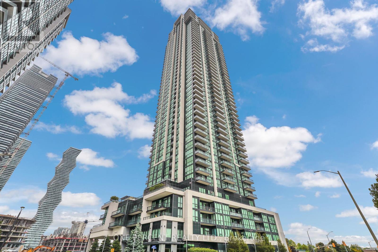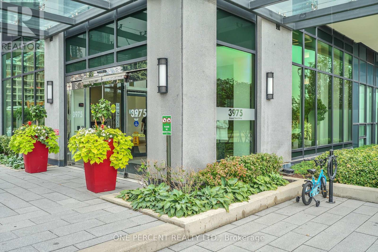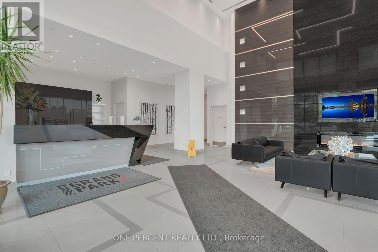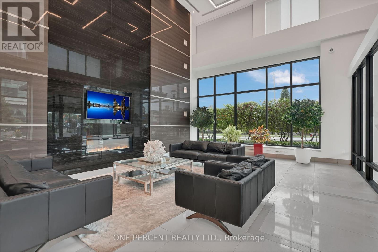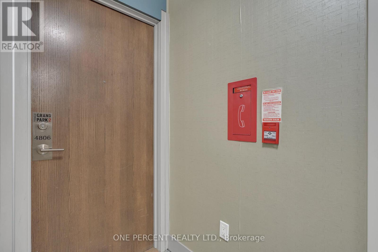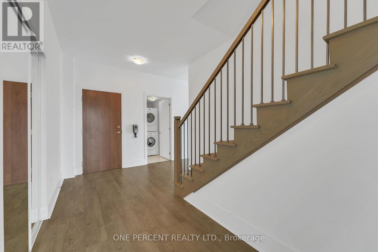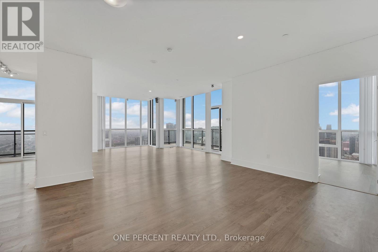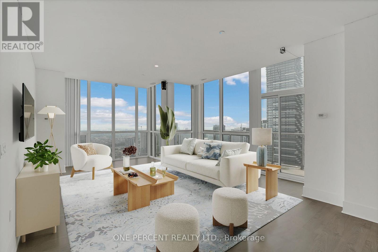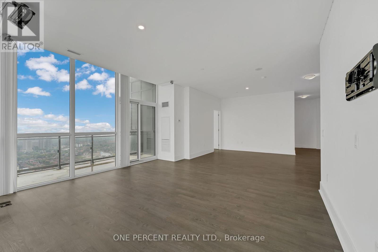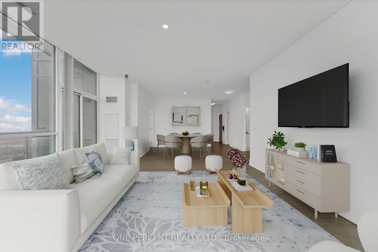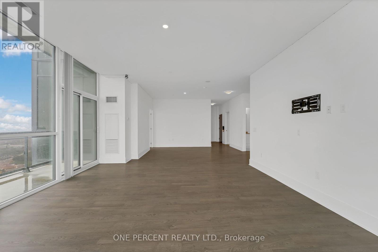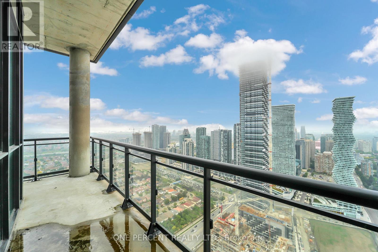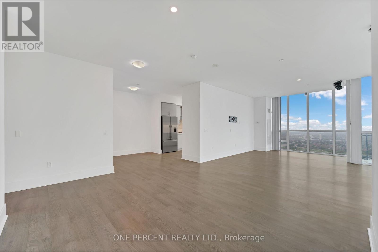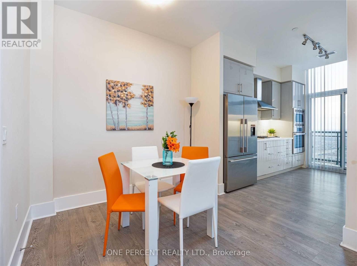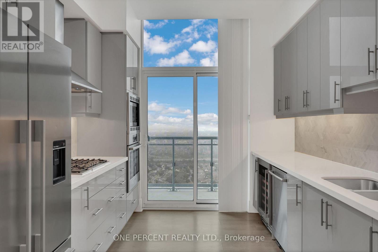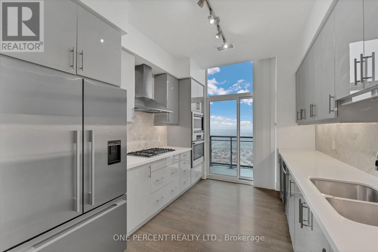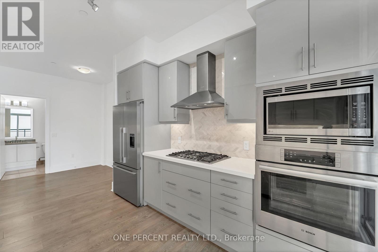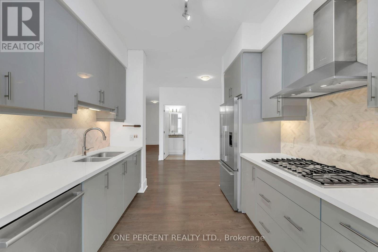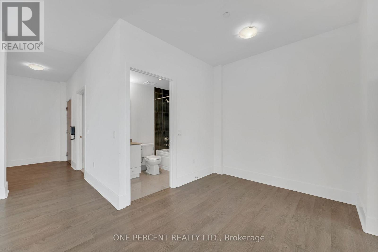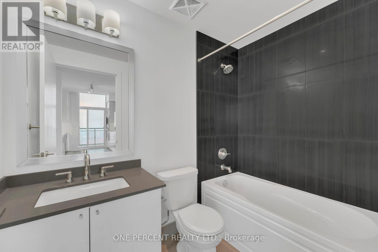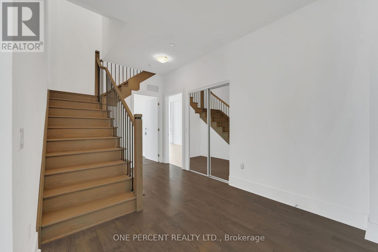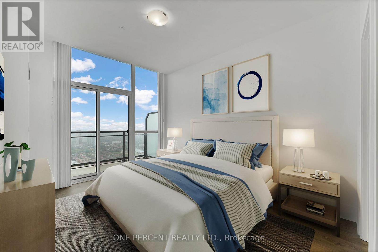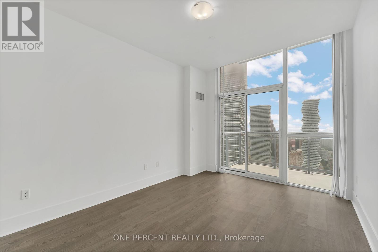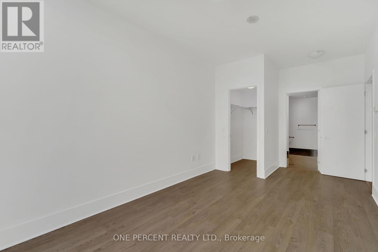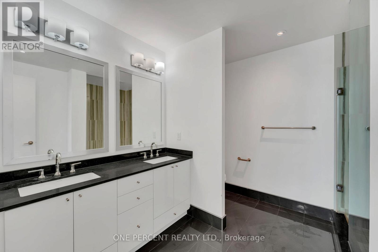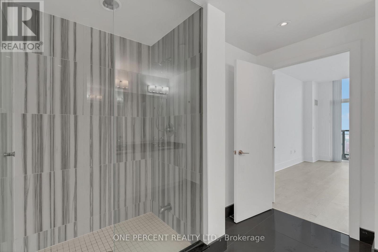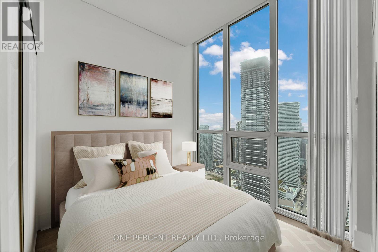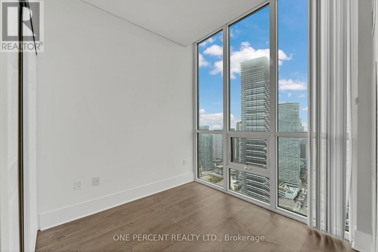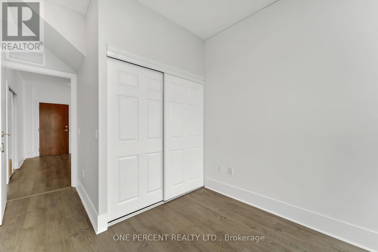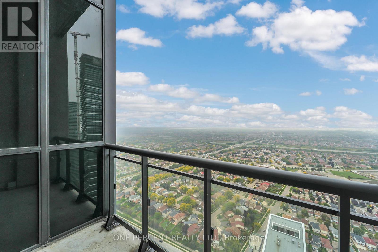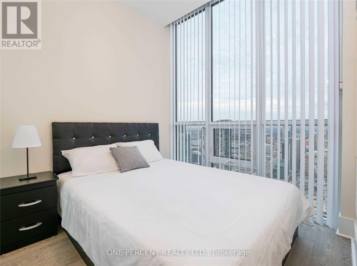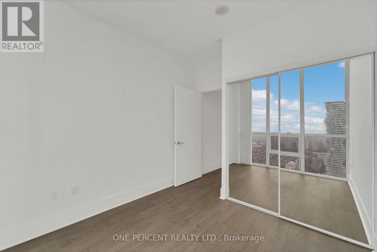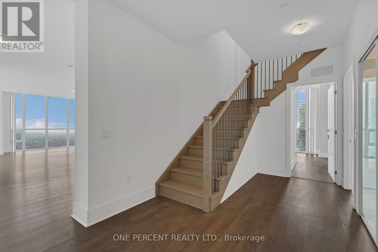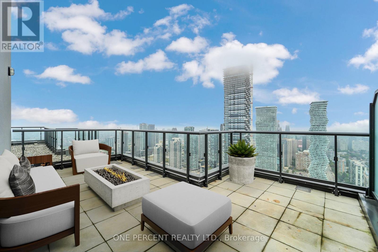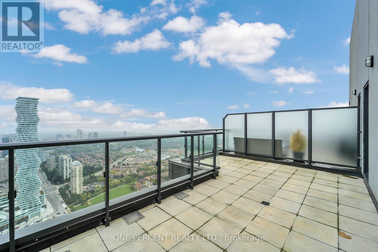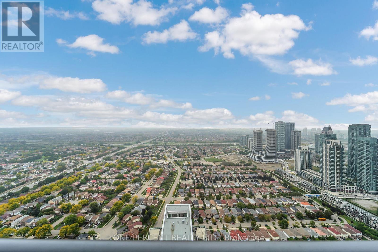4806 - 3975 Grand Park Drive Mississauga, Ontario L5B 0K4
$1,290,000Maintenance, Common Area Maintenance
$1,251.77 Monthly
Maintenance, Common Area Maintenance
$1,251.77 MonthlyThis exceptional Mississauga PENTHOUSE offers an highest level of luxury and sophistication! With breathtaking views of Lake Ontario and the Toronto skyline from every room, its a true standout. Located on the 48th Floor of the Grand Park Complex, it comes with a private elevator for VIP access. Floor-to-ceiling windows flood the space with natural light and frame unobstructed views of Downtown Toronto, the CN Tower, and the Lake where breathtaking sunrise greet you every morning. This sun-filled 3-bedroom, 2-bath penthouse suite offers thoughtfully designed living space, complete with modern finishes and a refined, serene aesthetic. This approx. 1650 sqft unit features a chefs kitchen with top-of-the-line built-in appliances, tailored for culinary creativity. It boasts spacious layout with 10' Ceilings and a versatile living style. The primary suite has extra large walk-in closets and a spa-like bathroom. Under cabinet lighting and plenty of storage with functionality and style. 3 Separate heating controls. The 2nd Floor Terrace On Top Of The Building Is A Pure Delight. Here practicality meets luxury with an owned parking space, owned storage lockers, and a 24-hour concierge service. Plus, you will enjoy easy access to highways, Square One Shopping Centre, dining options, a community center, and a library. Included In-Suite laundry with stackable washer and dryer, along with designer light fixtures. In sum, this penthouse offers a unique blend of elegance and convenience, making it a true gem in Mississauga. Extras on Terrace* Power outlet* Gas Line* Water Faucet* (id:24801)
Property Details
| MLS® Number | W12428615 |
| Property Type | Single Family |
| Community Name | City Centre |
| Community Features | Pet Restrictions |
| Features | Carpet Free, In Suite Laundry, Guest Suite, In-law Suite |
| Parking Space Total | 1 |
Building
| Bathroom Total | 2 |
| Bedrooms Above Ground | 3 |
| Bedrooms Total | 3 |
| Amenities | Separate Heating Controls, Storage - Locker |
| Appliances | Oven - Built-in, Range, Water Purifier, Dishwasher, Dryer, Stove, Washer, Window Coverings, Wine Fridge, Refrigerator |
| Cooling Type | Central Air Conditioning, Ventilation System |
| Exterior Finish | Concrete |
| Heating Fuel | Natural Gas |
| Heating Type | Forced Air |
| Size Interior | 1,600 - 1,799 Ft2 |
| Type | Apartment |
Parking
| No Garage |
Land
| Acreage | No |
Contact Us
Contact us for more information
Dilpreet Kaur
Salesperson
300 John St Unit 607
Thornhill, Ontario L3T 5W4
(888) 966-3111
(888) 870-0411
www.onepercentrealty.com


